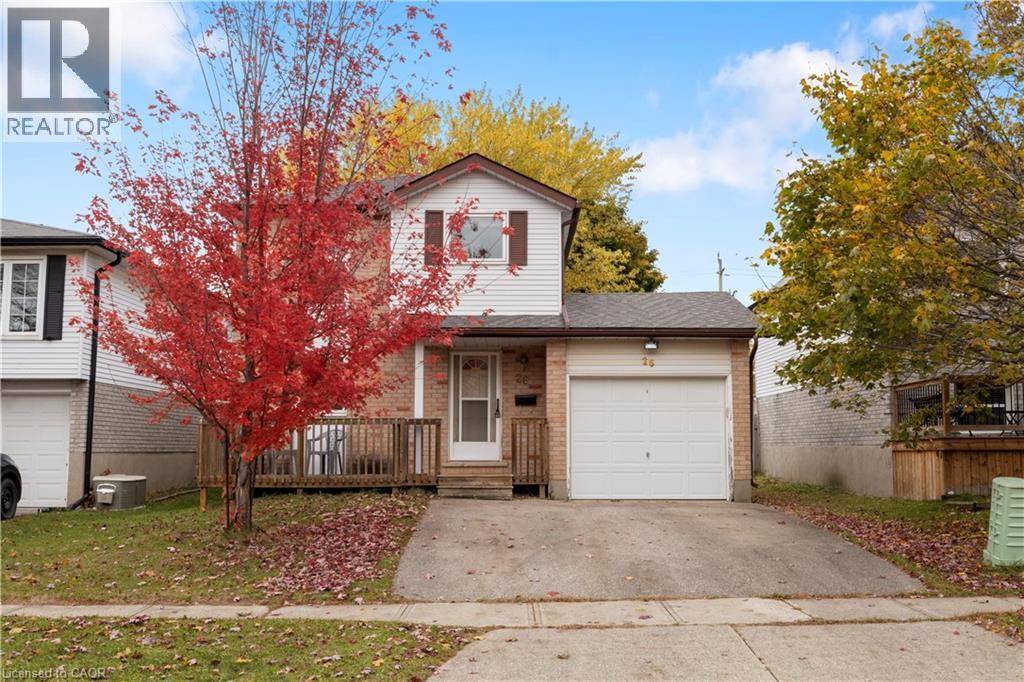
$499,900
About this House
FAMILY HOME SITUATED ON AN OVERSIZED LOT! Welcome to 26 Sandalwood Drive, this inviting detached 3-bedroom, 2-bathroom home is situated on a large lot in the highly desirable Churchill neighbourhood of south Cambridge - a wonderful community for families and anyone looking for room to grow. Enjoy the convenience of nearby schools, parks, scenic walking trails, and just a short stroll to shopping, cafés, and everyday amenities. Inside, the main floor is bright and welcoming, featuring an open-concept dining and living area that flows seamlessly to the fenced backyard through sliding glass doors - perfect for outdoor gatherings, relaxing, or playtime. The kitchen offers ample storage and a large window overlooking the front yard, ready for your personal touches. Upstairs, three generously sized bedrooms provide comfortable living for the whole family, while the basement adds even more flexibility with a spacious rec room, ideal as a family hangout, home office, or gym, plus a convenient 3-piece bath. With an attached garage, double-wide driveway, large spacious lot and solid structure throughout, this home provides an excellent canvas to make your own. Move in as-is or update to reflect your style and vision. 26 Sandalwood Drive offers the perfect opportunity to create the home you’ve always dreamed of in a family-friendly south Cambridge location. (id:14735)
More About The Location
Myers Rd to Edgemere Dr (or Enfield Dr) to Sandalwood Dr
Listed by Corcoran Horizon Realty.
 Brought to you by your friendly REALTORS® through the MLS® System and TDREB (Tillsonburg District Real Estate Board), courtesy of Brixwork for your convenience.
Brought to you by your friendly REALTORS® through the MLS® System and TDREB (Tillsonburg District Real Estate Board), courtesy of Brixwork for your convenience.
The information contained on this site is based in whole or in part on information that is provided by members of The Canadian Real Estate Association, who are responsible for its accuracy. CREA reproduces and distributes this information as a service for its members and assumes no responsibility for its accuracy.
The trademarks REALTOR®, REALTORS® and the REALTOR® logo are controlled by The Canadian Real Estate Association (CREA) and identify real estate professionals who are members of CREA. The trademarks MLS®, Multiple Listing Service® and the associated logos are owned by CREA and identify the quality of services provided by real estate professionals who are members of CREA. Used under license.
Features
- MLS®: 40782438
- Type: House
- Bedrooms: 3
- Bathrooms: 2
- Square Feet: 1,845 sqft
- Lot Size: 0 sqft
- Full Baths: 2
- Parking: 3 (Attached Garage)
- Storeys: 2 storeys
- Year Built: 1990
Rooms and Dimensions
- Primary Bedroom: 11'1'' x 13'10''
- Bedroom: 7'10'' x 12'0''
- Bedroom: 10'7'' x 12'2''
- 4pc Bathroom: Measurements not available
- 3pc Bathroom: Measurements not available
- Utility room: 18'1'' x 11'3''
- Recreation room: 18'1'' x 16'8''
- Living room: 18'2'' x 11'4''
- Kitchen: 11'7'' x 9'2''
- Dining room: 14'7'' x 7'6''



























