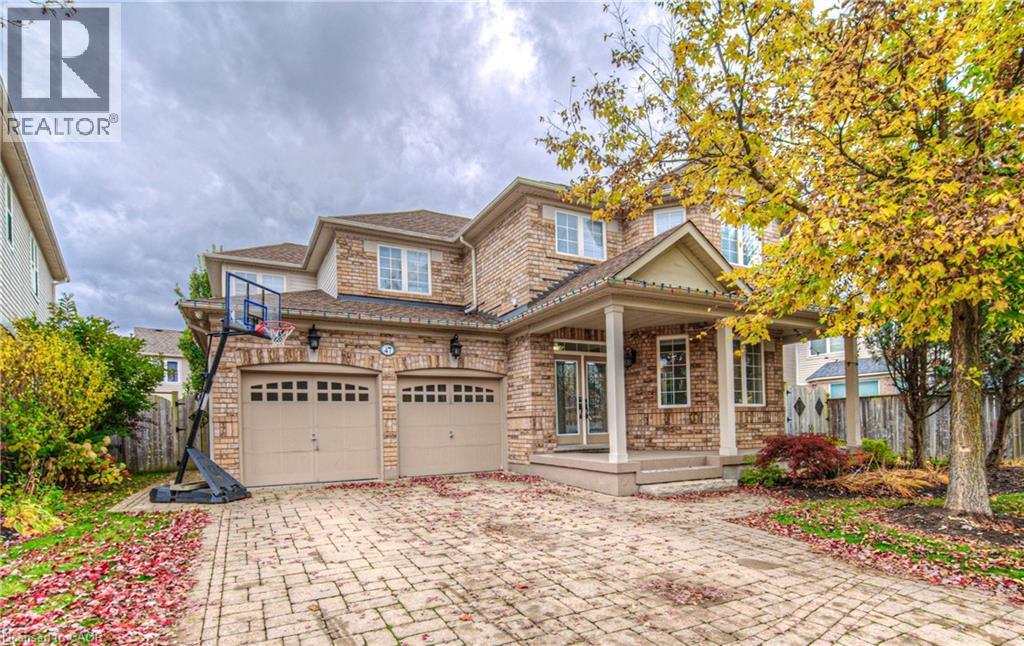
$1,099,999
About this House
Lovingly maintained and in immaculate condition, this very clean, light-filled home offers both comfort and convenience. Ideally situated near major highways for an easy commute, and close to top-rated schools, shopping, parks, and all the amenities families love. The home features new, updated window coverings and a bright, open layout perfect for entertaining or relaxing. Upstairs, the spacious loft can easily be converted into a fourth bedroom. The primary suite is a true retreat, boasting a massive ensuite and two large walk-in closets. The finished basement offers additional living space complete with a stand-up shower—perfect for guests, a recreation area, or a home gym. Pride of ownership is evident throughout this exceptional home—move-in ready and waiting for its next family to create lasting memories! (id:14735)
More About The Location
CAN AMERA PARKWAY / BAINTREE CRES
Listed by RE/MAX TWIN CITY REALTY INC. BROKERAGE-2/RE/MAX TWIN CITY REALTY INC., BROKERAGE.
 Brought to you by your friendly REALTORS® through the MLS® System and TDREB (Tillsonburg District Real Estate Board), courtesy of Brixwork for your convenience.
Brought to you by your friendly REALTORS® through the MLS® System and TDREB (Tillsonburg District Real Estate Board), courtesy of Brixwork for your convenience.
The information contained on this site is based in whole or in part on information that is provided by members of The Canadian Real Estate Association, who are responsible for its accuracy. CREA reproduces and distributes this information as a service for its members and assumes no responsibility for its accuracy.
The trademarks REALTOR®, REALTORS® and the REALTOR® logo are controlled by The Canadian Real Estate Association (CREA) and identify real estate professionals who are members of CREA. The trademarks MLS®, Multiple Listing Service® and the associated logos are owned by CREA and identify the quality of services provided by real estate professionals who are members of CREA. Used under license.
Features
- MLS®: 40783740
- Type: House
- Bedrooms: 4
- Bathrooms: 4
- Square Feet: 3,923 sqft
- Full Baths: 3
- Half Baths: 1
- Parking: 4 (Attached Garage)
- View: City view
- Storeys: 2 storeys
- Construction: Poured Concrete
Rooms and Dimensions
- Primary Bedroom: 20'3'' x 16'2''
- Loft: 10'4'' x 12'0''
- Laundry room: 7'10'' x 6'2''
- Bedroom: 13'1'' x 10'11''
- Bedroom: 13'3'' x 11'0''
- 5pc Bathroom: Measurements not available
- 4pc Bathroom: Measurements not available
- Storage: 13'0'' x 9'5''
- Recreation room: 21'4'' x 14'10''
- Gym: 18'0'' x 13'6''
- Bedroom: 12'7'' x 10'11''
- 3pc Bathroom: Measurements not available
- Living room: 13'0'' x 12'8''
- Kitchen: 12'1'' x 12'8''
- Foyer: 7'10'' x 13'2''
- Family room: 15'10'' x 14'0''
- Dining room: 13'1'' x 7'4''
- Den: 10'10'' x 10'1''
- Breakfast: 10'4'' x 13'0''
- 2pc Bathroom: Measurements not available









































