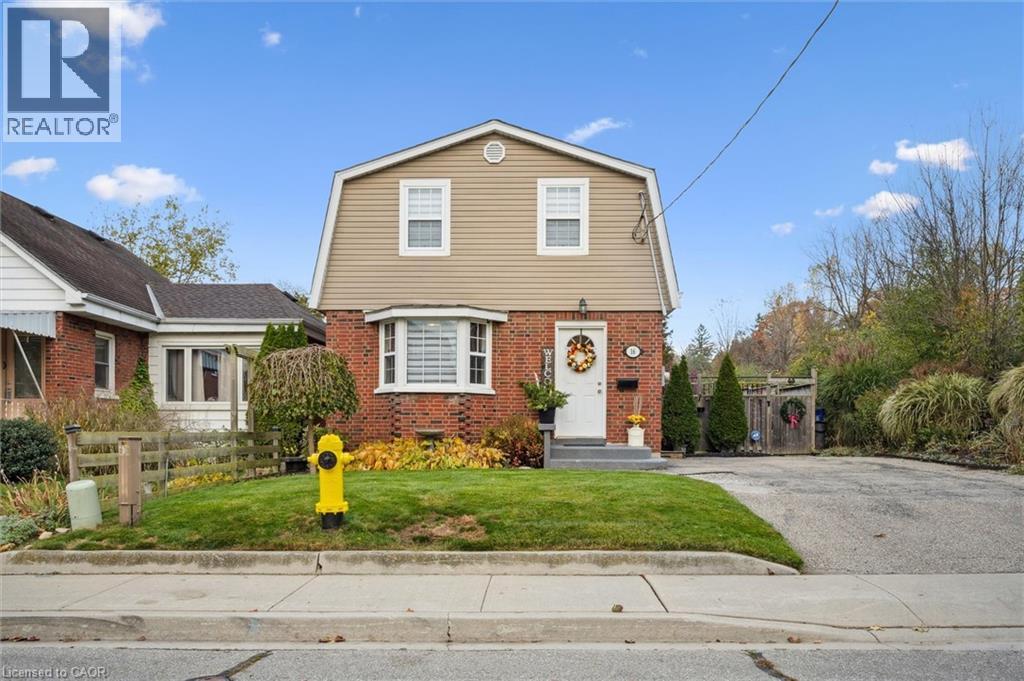
$599,999
About this House
Welcome to 16 Martin Avenue in Cambridge — a beautifully renovated gem with a stunning, oversized yard designed for entertaining! If you’ve been searching for a home that’s been completely transformed from the studs up, look no further. This “cute as a button” property was fully renovated in 2009, featuring new electrical, plumbing, and modern finishes throughout — it feels like a newer home. From the moment you arrive, the curb appeal is undeniable. Nestled on a quiet dead-end street, the home offers peace and privacy, framed by lovely gardens and a private double driveway. Step inside to a welcoming foyer with a large closet, leading into a bright, open-concept main floor that flows seamlessly between the living room, dining area, and updated kitchen. The kitchen features a stylish peninsula with bar seating — perfect for casual dining or morning coffee. A charming three-season sunroom expands your living space, with sliding doors that open to a beautifully landscaped backyard oasis. At over 120 feet deep, this outdoor retreat is made for hosting family and friends — complete with a massive deck with fireplace, an updated above-ground pool (newer equipment and liner), a 10x12 shed, a hard-top gazebo, and plenty of green space for kids or pets to play. Upstairs, you’ll find a spacious primary bedroom, a lovely second bedroom, and an updated four-piece bath. The lower level is unfinished but offers great potential for future living space or storage. Located just steps from Cambridge Memorial Hospital and close to schools, parks, shopping, and other amenities, this home offers the perfect blend of charm, comfort, and convenience. Don’t wait — this one won’t last long! (id:14735)
More About The Location
CORONATION BLVD
Listed by RE/MAX TWIN CITY REALTY INC..
 Brought to you by your friendly REALTORS® through the MLS® System and TDREB (Tillsonburg District Real Estate Board), courtesy of Brixwork for your convenience.
Brought to you by your friendly REALTORS® through the MLS® System and TDREB (Tillsonburg District Real Estate Board), courtesy of Brixwork for your convenience.
The information contained on this site is based in whole or in part on information that is provided by members of The Canadian Real Estate Association, who are responsible for its accuracy. CREA reproduces and distributes this information as a service for its members and assumes no responsibility for its accuracy.
The trademarks REALTOR®, REALTORS® and the REALTOR® logo are controlled by The Canadian Real Estate Association (CREA) and identify real estate professionals who are members of CREA. The trademarks MLS®, Multiple Listing Service® and the associated logos are owned by CREA and identify the quality of services provided by real estate professionals who are members of CREA. Used under license.
Features
- MLS®: 40783926
- Type: House
- Bedrooms: 2
- Bathrooms: 1
- Square Feet: 1,007 sqft
- Full Baths: 1
- Parking: 3
- Storeys: 2 storeys
- Year Built: 1953
- Construction: Block
Rooms and Dimensions
- Bedroom: 9'7'' x 11'10''
- Bedroom: 9'7'' x 11'10''
- Bonus Room: 14'9'' x 11'5''
- 4pc Bathroom: 7'9'' x 8'1''
- Sunroom: 17'5'' x 10'5''
- Dining room: 9'0'' x 10'9''
- Living room: 10'8'' x 14'4''
- Kitchen: 10'0'' x 13'8''






























