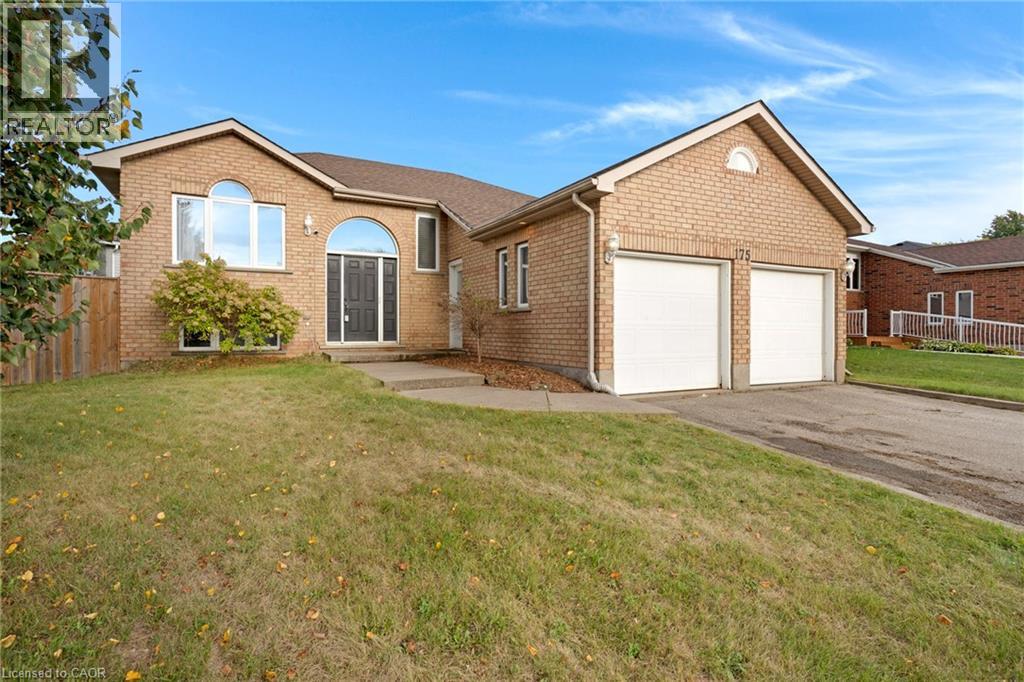
$769,900
About this House
This 3-bedroom, 2-bathroom raised bungalow with in-law potential offers plenty of living space, a 2-car garage, and a large fenced-in yard. The main floor features updated engineered hardwood throughout the living room, dining room, hall, and bedrooms. The bright kitchen has a sliding door to the back deck and is open to the dining room. The primary bedroom is large and includes double closets. Two more good-sized bedrooms and a 4-piece main bathroom with skylight complete the level. The finished basement is spacious and filled with natural light, and offers a great opportunity to create a in-law setup or rental unit. There is a large rec room with a gas fireplace, an exercise area (previously set up as a bar), a huge 4-piece bathroom, a bonus workshop, and a laundry/utility room. Outside, you’ll enjoy the fully fenced yard with lots of space, a deck, a gazebo, and a shed. Directly across the street is a playground and baseball diamond—perfect for families. Located in the desirable St. Andrews/Southwood neighbourhood of Cambridge, this home offers tree-lined streets, great schools, and a strong sense of community. With quick access to parks, shopping, and nearby commuter routes, it’s an ideal place for both families and professionals—don’t miss your chance to make it yours and book your showing today! (id:14735)
More About The Location
Grand Ridge Drive to Stirling MacGregor
Listed by RE/MAX TWIN CITY REALTY INC./RE/MAX Twin City Realty Inc..
 Brought to you by your friendly REALTORS® through the MLS® System and TDREB (Tillsonburg District Real Estate Board), courtesy of Brixwork for your convenience.
Brought to you by your friendly REALTORS® through the MLS® System and TDREB (Tillsonburg District Real Estate Board), courtesy of Brixwork for your convenience.
The information contained on this site is based in whole or in part on information that is provided by members of The Canadian Real Estate Association, who are responsible for its accuracy. CREA reproduces and distributes this information as a service for its members and assumes no responsibility for its accuracy.
The trademarks REALTOR®, REALTORS® and the REALTOR® logo are controlled by The Canadian Real Estate Association (CREA) and identify real estate professionals who are members of CREA. The trademarks MLS®, Multiple Listing Service® and the associated logos are owned by CREA and identify the quality of services provided by real estate professionals who are members of CREA. Used under license.
Features
- MLS®: 40783982
- Type: House
- Bedrooms: 3
- Bathrooms: 2
- Square Feet: 2,083 sqft
- Lot Size: 0 sqft
- Full Baths: 2
- Parking: 4 (Attached Garage)
- Fireplaces: 1
- Storeys: 1 storeys
- Year Built: 1998
- Construction: Poured Concrete
Rooms and Dimensions
- 4pc Bathroom: Measurements not available
- Utility room: 6'11'' x 16'1''
- Den: 11'8'' x 11'7''
- Recreation room: 30'9'' x 24'5''
- 4pc Bathroom: Measurements not available
- Bedroom: 9'11'' x 8'7''
- Bedroom: 11'2'' x 8'11''
- Primary Bedroom: 14'10'' x 10'4''
- Living room: 10'6'' x 14'4''
- Dining room: 9'5'' x 10'4''
- Kitchen: 12'3'' x 10'4''















































