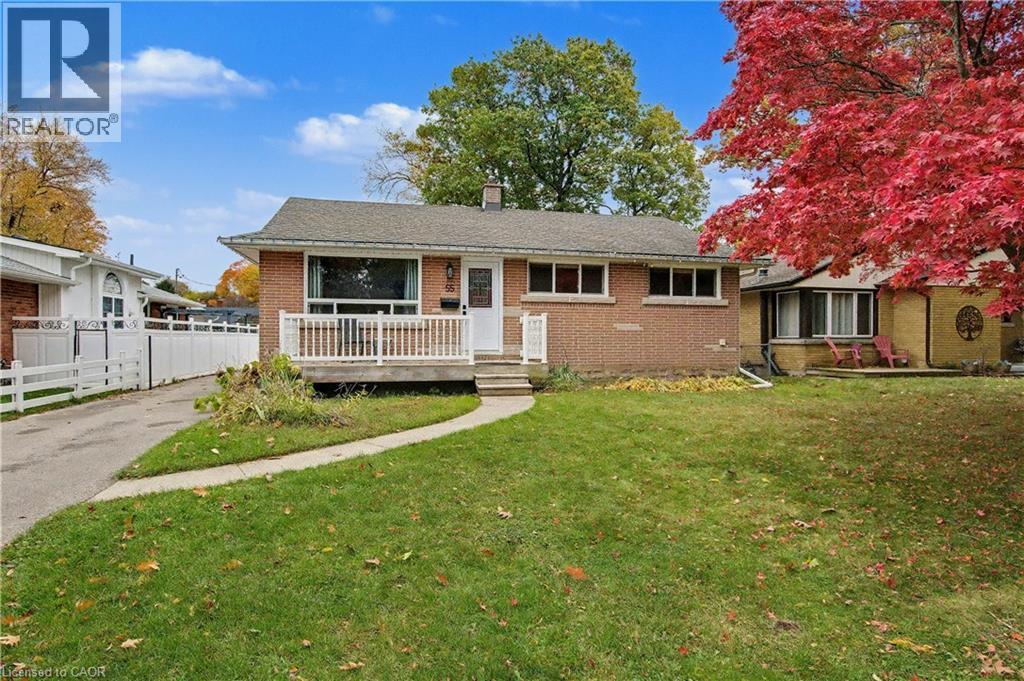
$550,000
About this House
This solid 3 +1 all brick bungalow, except one small area on the back of home is vinyl siding, is located in a desirable quiet East Galt neighborhood. The separate entrance to the large basement offers potential in-law or mortgage helper! Mostly fenced yard with a great size backyard. Detached 1 1/2 car garage could also be used as a workshop or extra storage , currently a drum studio easily put back to a garage. Close to schools, wonderful parks, walking trails and shopping. Many upgrades such as 2021 windows and doors, furnace and central air conditioner and hot water on demand done around 2016. Don\'t delay this home will sell fast! (id:14735)
More About The Location
Henry street to Glenview Ave to Highman Ave.
Listed by RE/MAX REAL ESTATE CENTRE INC., BROKERAGE.
 Brought to you by your friendly REALTORS® through the MLS® System and TDREB (Tillsonburg District Real Estate Board), courtesy of Brixwork for your convenience.
Brought to you by your friendly REALTORS® through the MLS® System and TDREB (Tillsonburg District Real Estate Board), courtesy of Brixwork for your convenience.
The information contained on this site is based in whole or in part on information that is provided by members of The Canadian Real Estate Association, who are responsible for its accuracy. CREA reproduces and distributes this information as a service for its members and assumes no responsibility for its accuracy.
The trademarks REALTOR®, REALTORS® and the REALTOR® logo are controlled by The Canadian Real Estate Association (CREA) and identify real estate professionals who are members of CREA. The trademarks MLS®, Multiple Listing Service® and the associated logos are owned by CREA and identify the quality of services provided by real estate professionals who are members of CREA. Used under license.
Features
- MLS®: 40784080
- Type: House
- Bedrooms: 4
- Bathrooms: 2
- Square Feet: 1,900 sqft
- Full Baths: 2
- Parking: 4 (Detached Garage)
- Storeys: 1 storeys
- Year Built: 1957
- Construction: Poured Concrete
Rooms and Dimensions
- Storage: 11'9'' x 1'0''
- Office: 11'5'' x 10'3''
- Laundry room: 11'5'' x 12'5''
- Bedroom: 11'4'' x 14'7''
- 4pc Bathroom: 7'8'' x 10'6''
- Family room: 11'2'' x 23'9''
- 4pc Bathroom: 7'9'' x 5'4''
- Bedroom: 7'9'' x 12'5''
- Bedroom: 11'6'' x 8'7''
- Primary Bedroom: 11'6'' x 9'1''
- Dining room: 11'7'' x 16'1''
- Living room: 11'7'' x 16'1''
- Kitchen: 16'1'' x 11'5''































