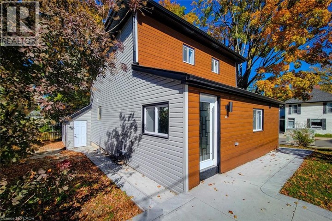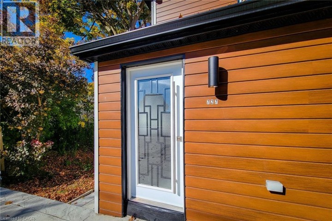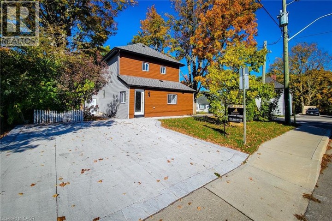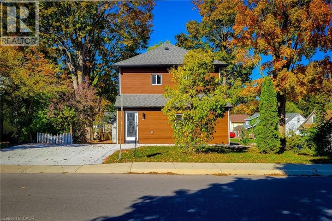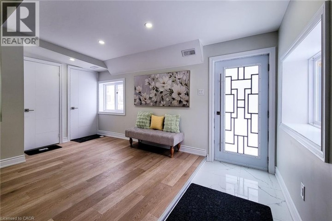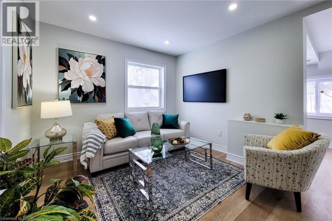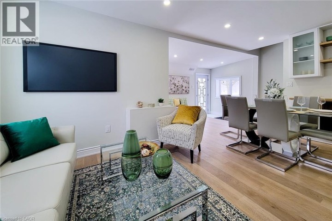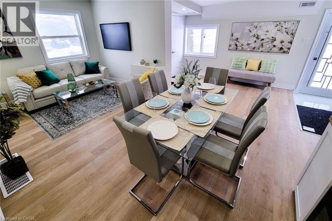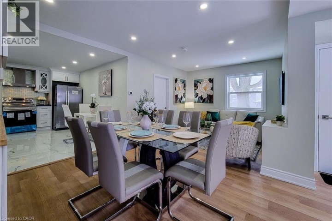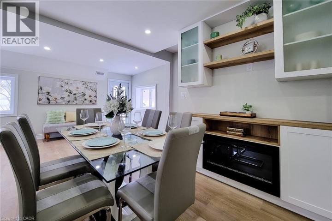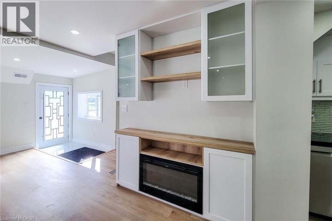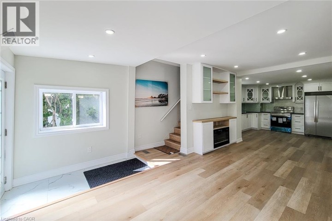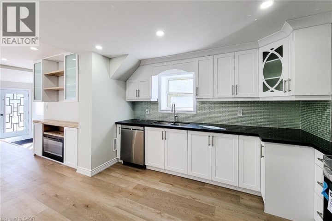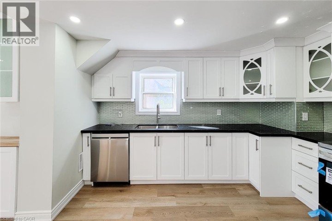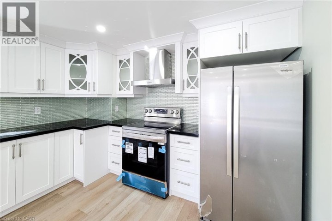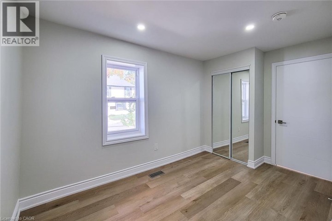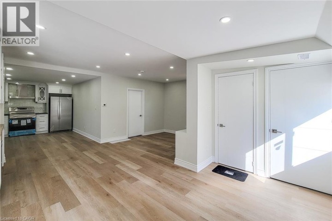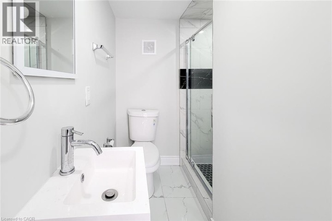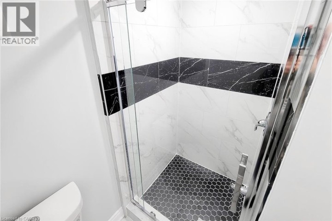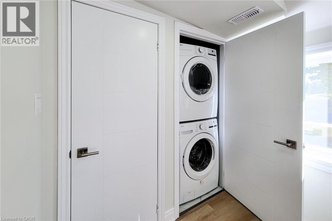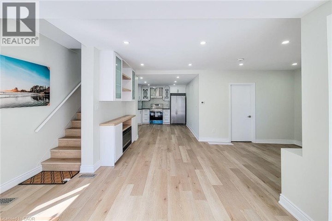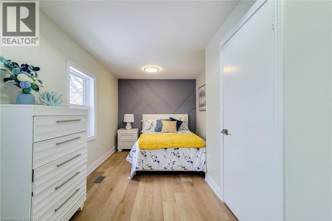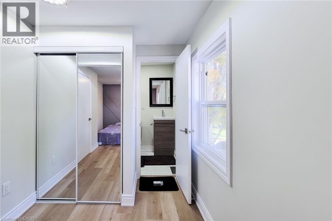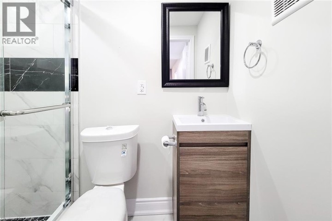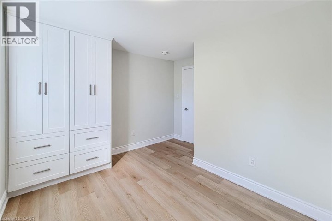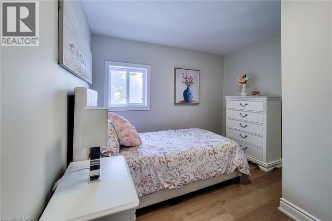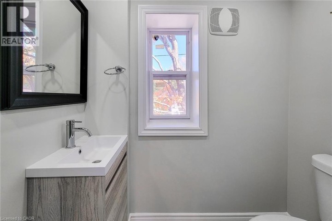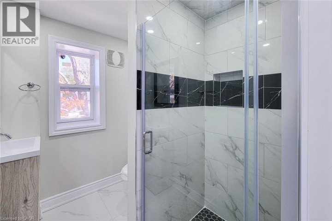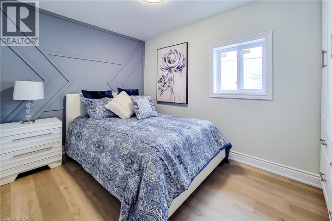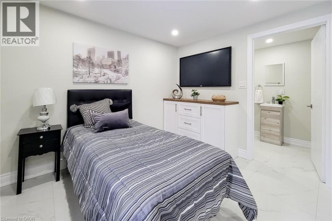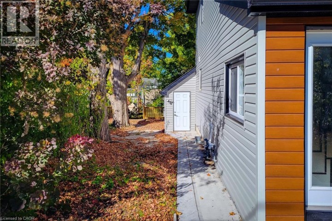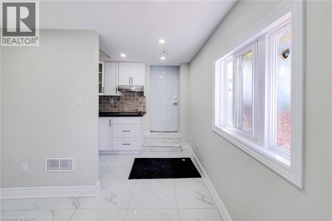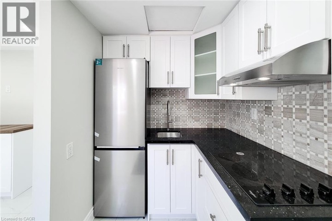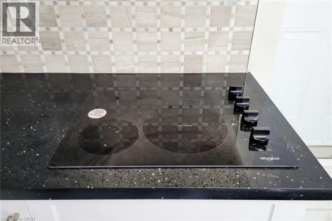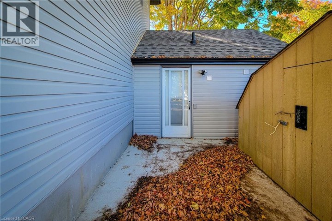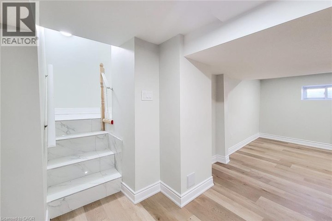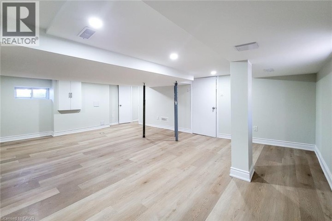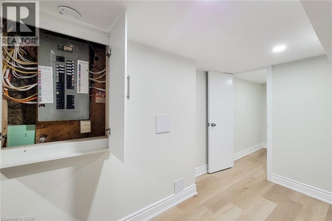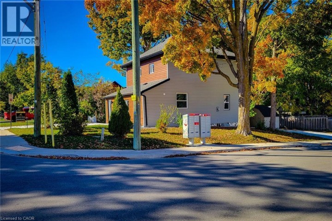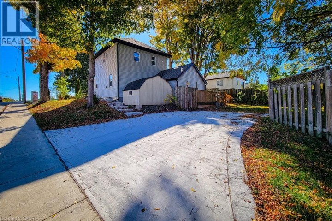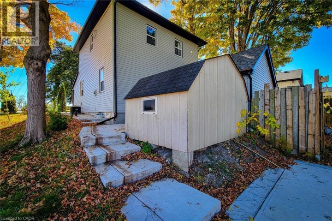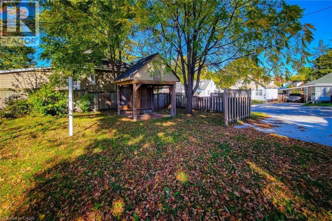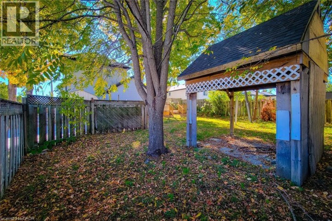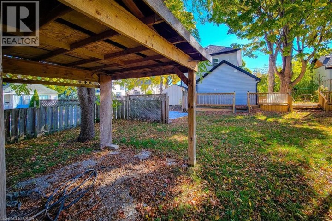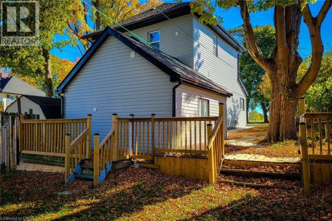
$589,000
About this House
Beautifully renovated 4-bed, 4-bath detached home on a spacious corner lot! Features a fully finished basement & main-floor bachelor suite with separate entrance & income potential. Modern kitchen with stainless-steel appliances, 9 mm vinyl flooring & sleek accent walls. Bright open layout, parking for 8 cars, and backyard ready for a 300–400 sq ft garden suite. Across from a school, minutes to Hwy 401 & south-side amenities , stylish design, prime location & smart investment in one! (id:14735)
More About The Location
Hwy 401 ? Exit 232 (Hwy 59 N) ? Right on Devonshire Ave ? Left on College Ave ? Property on Corner Lot (opposite College Ave Secondary School)
Listed by Stonemill Realty Inc..
 Brought to you by your friendly REALTORS® through the MLS® System and TDREB (Tillsonburg District Real Estate Board), courtesy of Brixwork for your convenience.
Brought to you by your friendly REALTORS® through the MLS® System and TDREB (Tillsonburg District Real Estate Board), courtesy of Brixwork for your convenience.
The information contained on this site is based in whole or in part on information that is provided by members of The Canadian Real Estate Association, who are responsible for its accuracy. CREA reproduces and distributes this information as a service for its members and assumes no responsibility for its accuracy.
The trademarks REALTOR®, REALTORS® and the REALTOR® logo are controlled by The Canadian Real Estate Association (CREA) and identify real estate professionals who are members of CREA. The trademarks MLS®, Multiple Listing Service® and the associated logos are owned by CREA and identify the quality of services provided by real estate professionals who are members of CREA. Used under license.
Features
- MLS®: 40784231
- Type: House
- Bedrooms: 5
- Bathrooms: 4
- Square Feet: 1,700 sqft
- Full Baths: 4
- Parking: 8
- Storeys: 2 storeys
- Year Built: 1900
Rooms and Dimensions
- 3pc Bathroom: Measurements not available
- 3pc Bathroom: Measurements not available
- Bedroom: 12'3'' x 18'1''
- Bedroom: 12'1'' x 10'12''
- Primary Bedroom: 10'1'' x 12'1''
- Kitchen: 10'12'' x 14'1''
- Bedroom: 14'12'' x 14'12''
- 3pc Bathroom: Measurements not available
- 3pc Bathroom: Measurements not available
- Bedroom: 10'1'' x 12'12''
- Kitchen: 10'12'' x 14'1''
- Living room: 18'1'' x 22'1''

