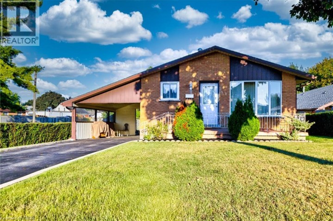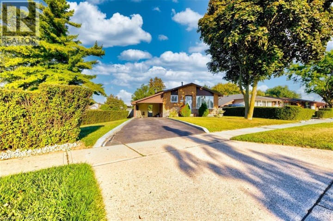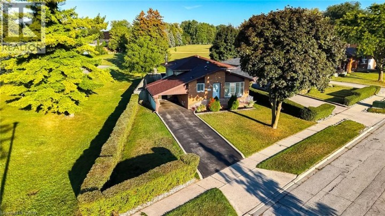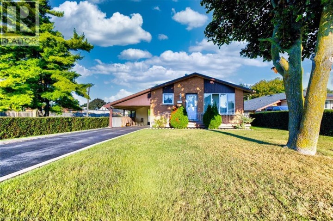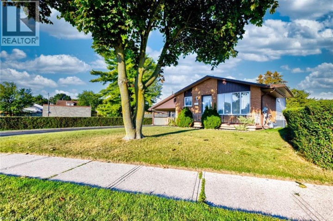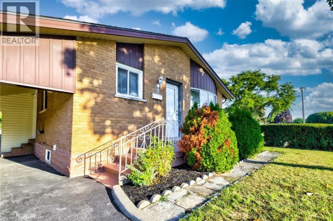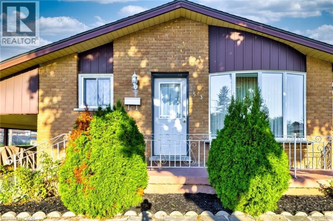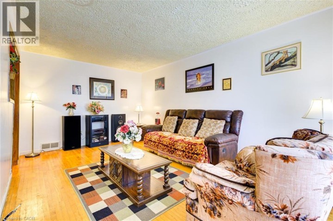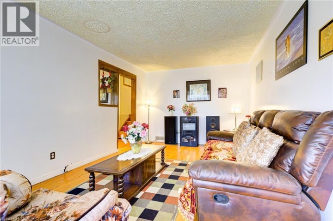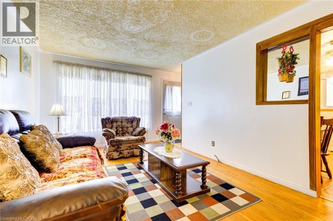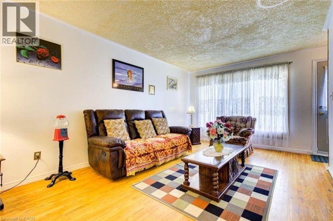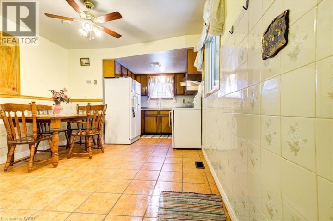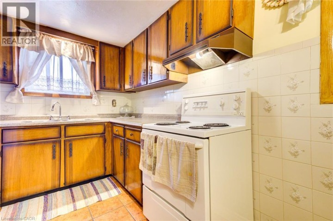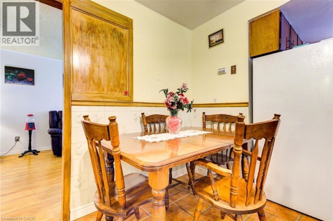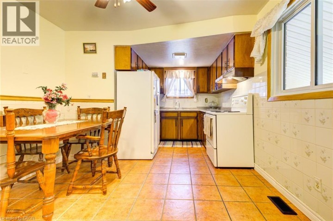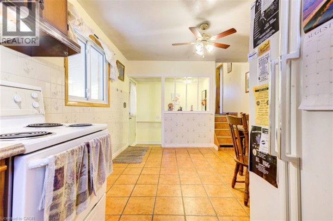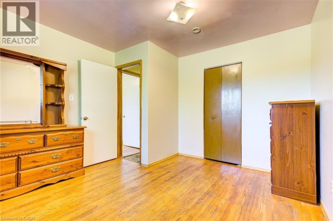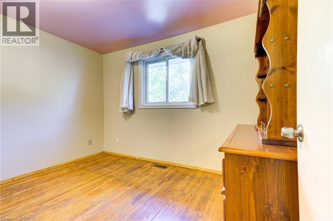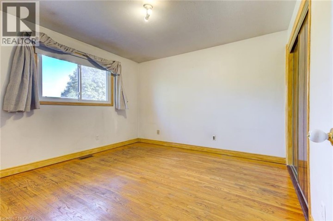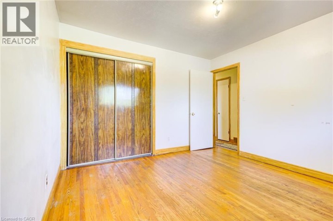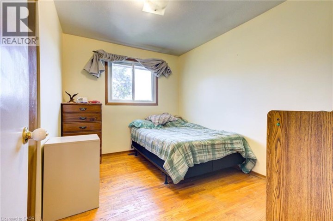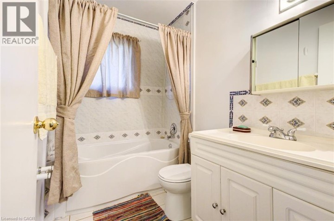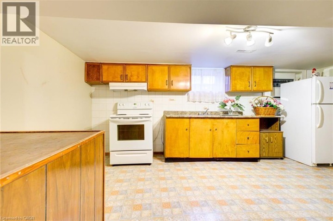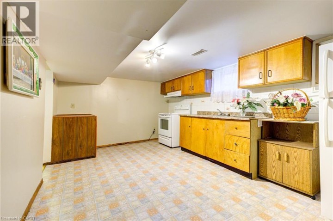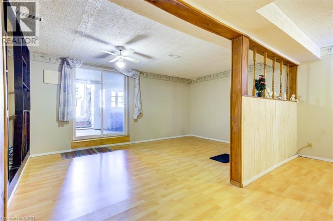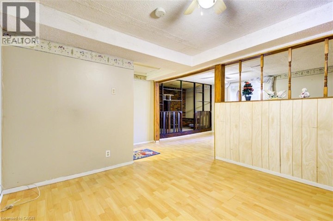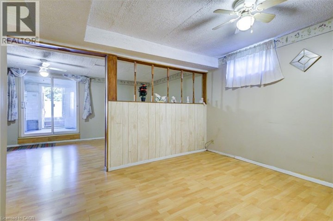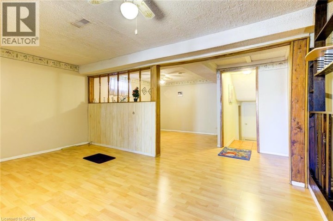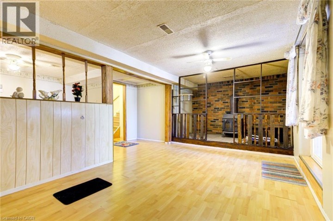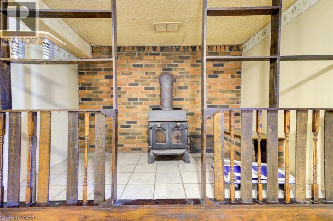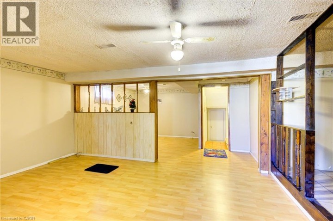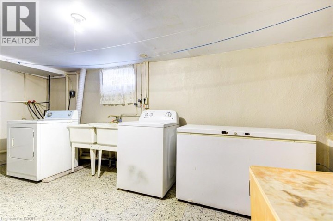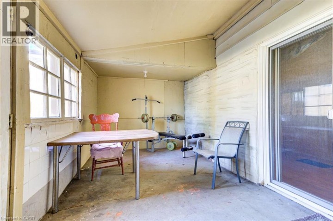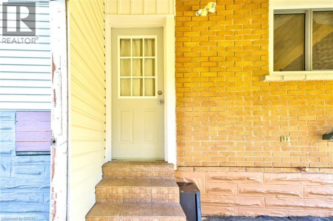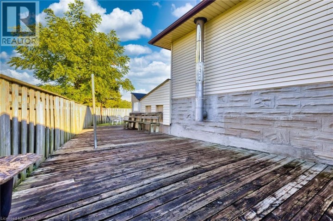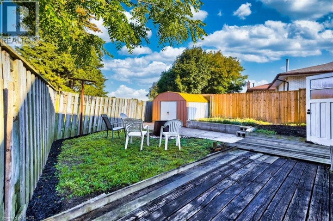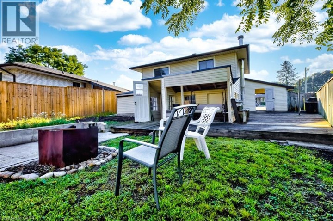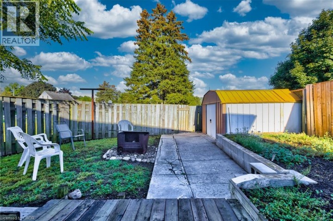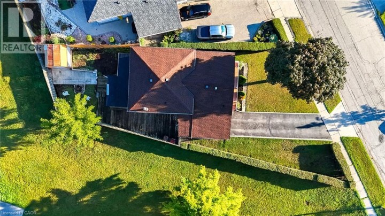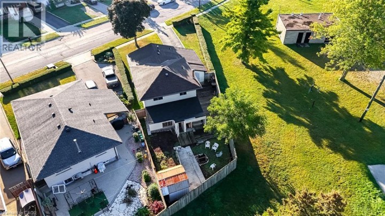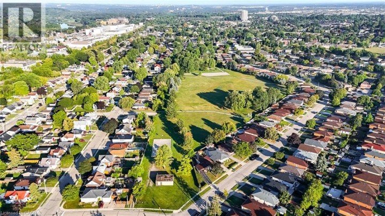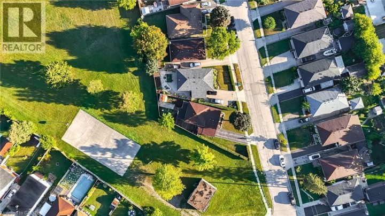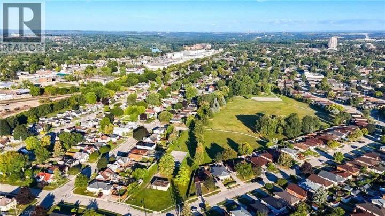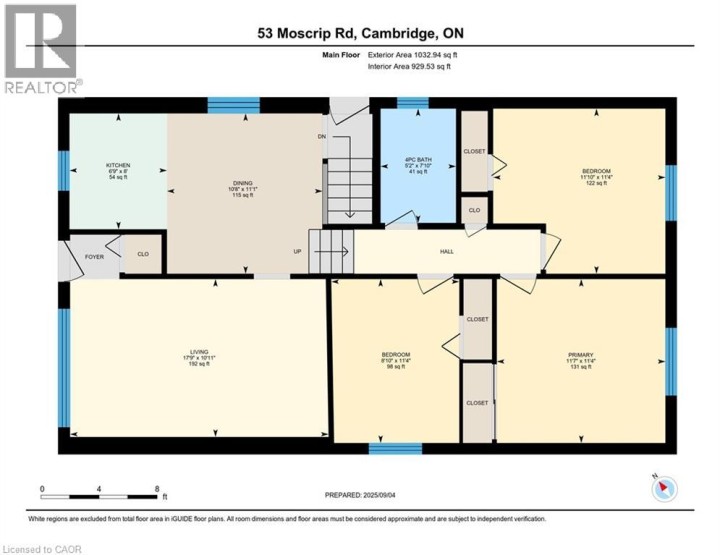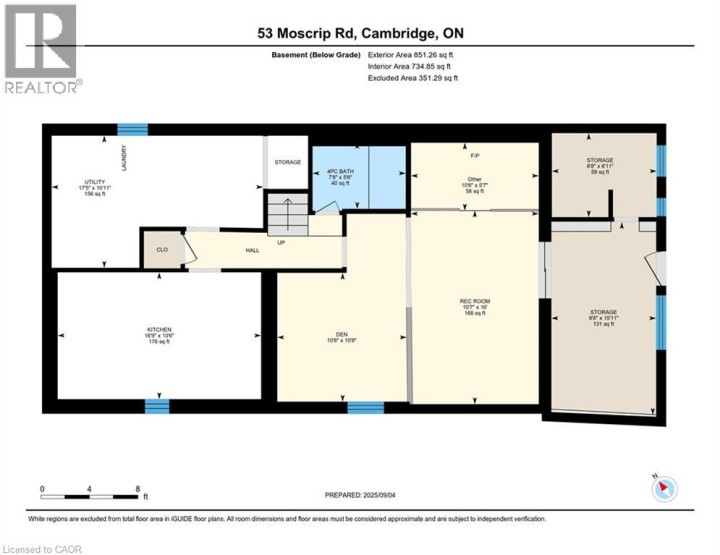
$599,900
About this House
IN-LAW!! Backing onto a park in a quiet, mature North Galt neighborhood; this solid 3 level back-split is ideal for the first time buyer, growing family and investor alike. Finished top to bottom and featuring 3 beds, 2 baths, hardwood + ceramic floors, 7 appliances, furnace (2020) and roof (2021). Needing room for the IN-LAWS? The finished lower level includes a kitchen, 4pcs bath, rec room, large laundry area and den. This lower level also boasts a walk-out to yard along with a convenient side entrance. Outside you’ll enjoy a fully fenced private yard with deck, shed and NO rear neighbors. Parking shouldn’t be a problem as the covered carport along with the long paved driveway comfortable allow for 4vehicles. In need of a little TLC to help realize its full potential, this great home is conveniently located just minutes to schools, shopping, parks, public transit and scenic nature trails. (id:14735)
More About The Location
Samuelson St to Moscrip Road
Listed by GRAND WEST REALTY INC., BROKERAGE.
 Brought to you by your friendly REALTORS® through the MLS® System and TDREB (Tillsonburg District Real Estate Board), courtesy of Brixwork for your convenience.
Brought to you by your friendly REALTORS® through the MLS® System and TDREB (Tillsonburg District Real Estate Board), courtesy of Brixwork for your convenience.
The information contained on this site is based in whole or in part on information that is provided by members of The Canadian Real Estate Association, who are responsible for its accuracy. CREA reproduces and distributes this information as a service for its members and assumes no responsibility for its accuracy.
The trademarks REALTOR®, REALTORS® and the REALTOR® logo are controlled by The Canadian Real Estate Association (CREA) and identify real estate professionals who are members of CREA. The trademarks MLS®, Multiple Listing Service® and the associated logos are owned by CREA and identify the quality of services provided by real estate professionals who are members of CREA. Used under license.
Features
- MLS®: 40784256
- Type: House
- Bedrooms: 3
- Bathrooms: 2
- Square Feet: 1,732 sqft
- Full Baths: 2
- Parking: 4 (Carport)
- Fireplaces: 1 Wood
- Year Built: 1973
Rooms and Dimensions
- Bedroom: 8'10'' x 11'4''
- Bedroom: 11'10'' x 11'4''
- Primary Bedroom: 11'7'' x 11'4''
- 4pc Bathroom: Measurements not available
- Den: 10'8'' x 10'8''
- Storage: 8'8'' x 6'11''
- Storage: 8'8'' x 15'11''
- 4pc Bathroom: Measurements not available
- Other: 10'6'' x 5'7''
- Recreation room: 10'7'' x 16'0''
- Kitchen: 16'9'' x 10'6''
- Laundry room: 17'5'' x 10'11''
- Living room: 17'9'' x 10'11''
- Dining room: 10'8'' x 11'1''
- Kitchen: 6'9'' x 8'0''

