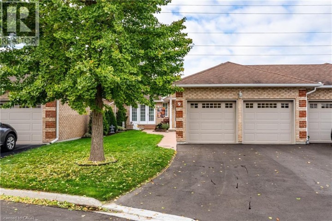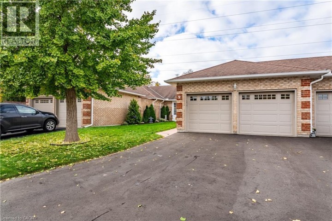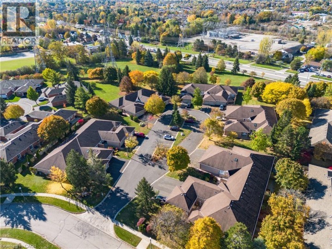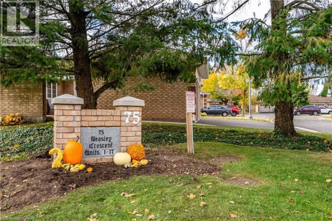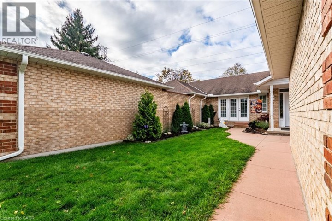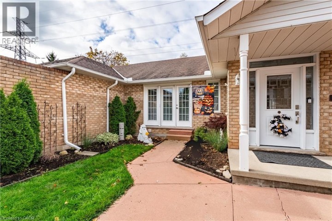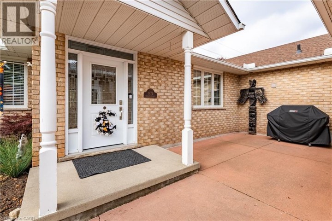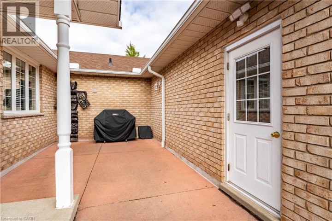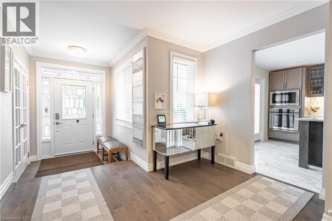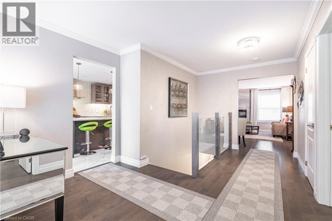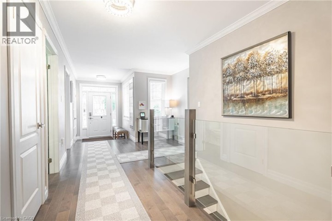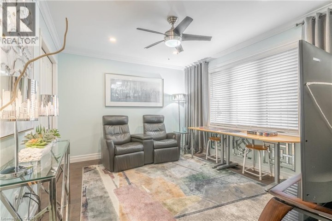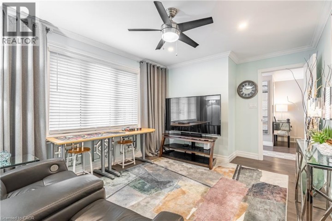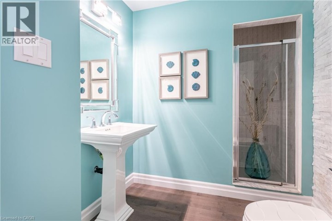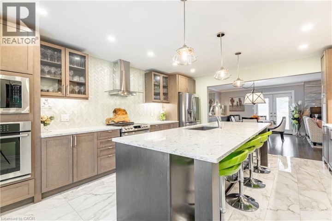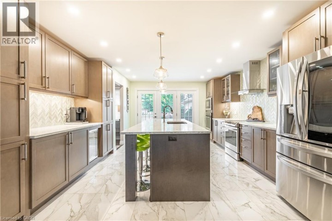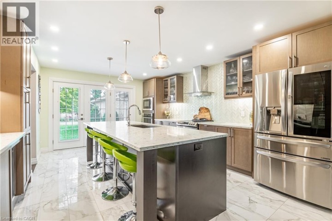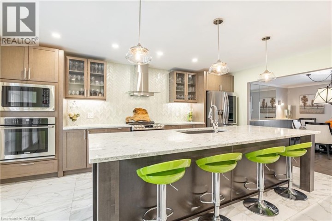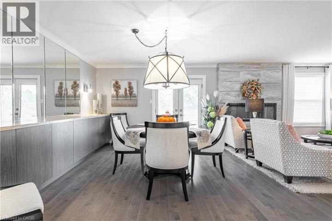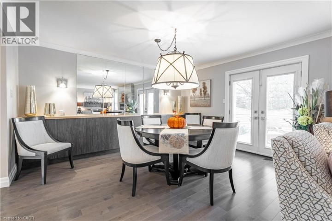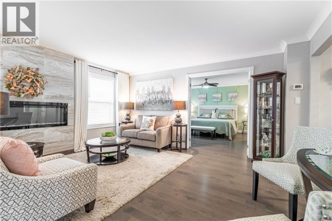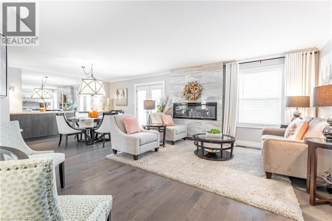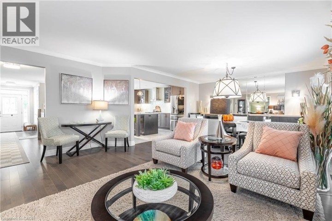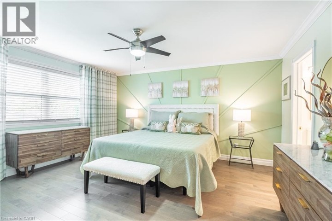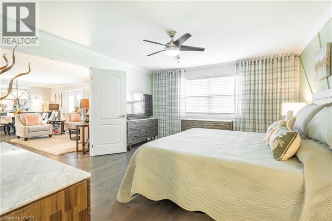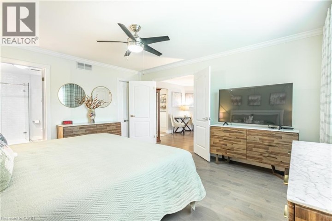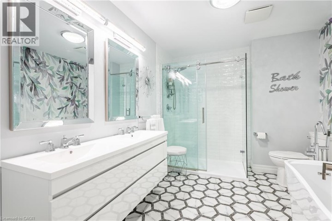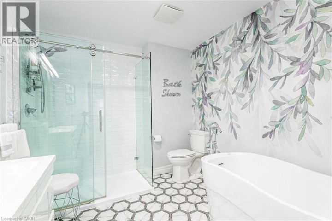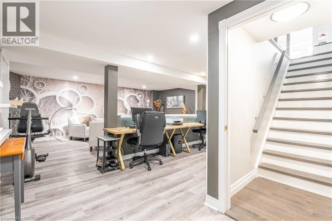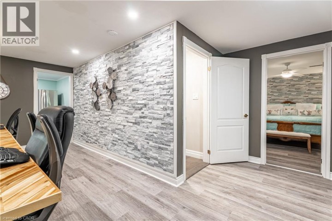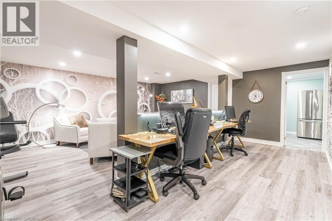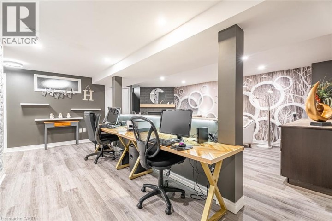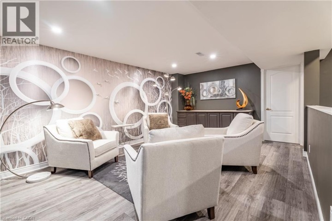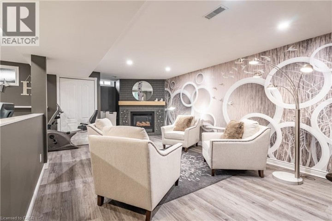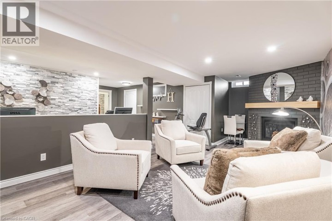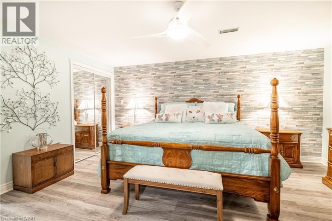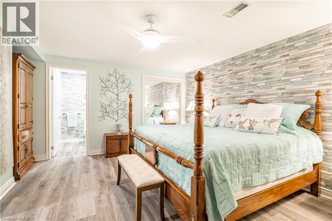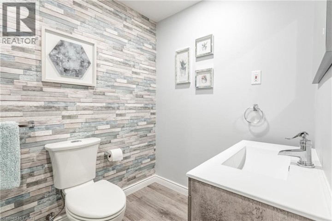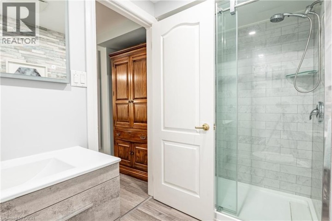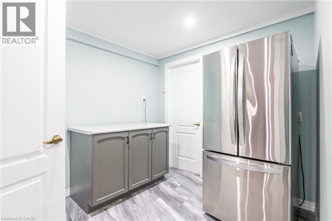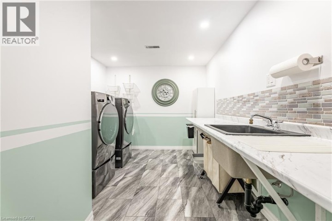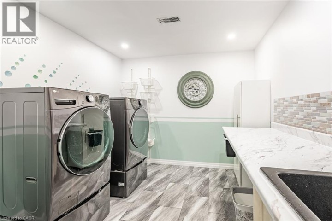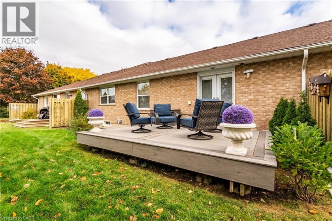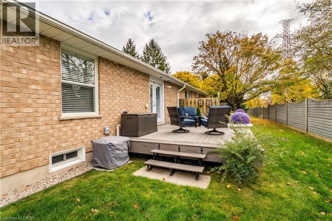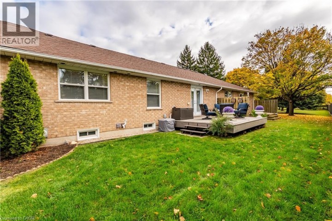
$750,000
About this Townhome
Welcome to 9–75 Beasley Crescent, where sophistication meets comfort in this totally upgraded 3-bedroom plus den home, designed for modern living and effortless entertaining. Every detail has been thoughtfully crafted with high-end finishes and smart functionality throughout. Step inside to find solid hardwood and marble tile flooring, an inviting electric fireplace with a marble tile surround, and an open-concept layout perfect for gatherings. The chef-inspired kitchen features quartz counters, a large island that seats four, custom cabinetry with pantry, glass tile backsplash, built-in second oven and microwave, coffee bar, and a built-in server in the dining area that blends form and function beautifully. On the main level, the primary suite feels like a boutique hotel retreat with a 5-piece ensuite offering a standalone tub, glass shower, double-sink vanity, and a walk-in closet. Each bedroom is enhanced with ceiling fans for comfort and airflow. The glass-railed staircase leads to a fully finished basement featuring a large guest bedroom with ensuite and walk-in closet, an office, recreation room with gas fireplace, den with closet, laundry room, and ample storage, providing versatile living spaces for guests, work, and relaxation. Step outside to a large composite deck that is perfect for summer barbecues or quiet morning coffee overlooking your private outdoor space. Enjoy resort-style amenities in this friendly community, including a clubhouse with games room, library, pool, and tennis/pickle ball courts. Ideally located close to shopping, dining, trails, and Shades Mills Conservation Area, everything you need is within reach. Move-in ready and loaded with upgrades, this home offers the perfect blend of elegance, comfort, and convenience. Live in luxury at 9–75 Beasley Crescent. Book your private showing today — this one won’t last! (id:14735)
More About The Location
FRANKLIN BLVD TO AVENUE ROAD TO BEASLEY CRES.
Listed by EXP REALTY.
 Brought to you by your friendly REALTORS® through the MLS® System and TDREB (Tillsonburg District Real Estate Board), courtesy of Brixwork for your convenience.
Brought to you by your friendly REALTORS® through the MLS® System and TDREB (Tillsonburg District Real Estate Board), courtesy of Brixwork for your convenience.
The information contained on this site is based in whole or in part on information that is provided by members of The Canadian Real Estate Association, who are responsible for its accuracy. CREA reproduces and distributes this information as a service for its members and assumes no responsibility for its accuracy.
The trademarks REALTOR®, REALTORS® and the REALTOR® logo are controlled by The Canadian Real Estate Association (CREA) and identify real estate professionals who are members of CREA. The trademarks MLS®, Multiple Listing Service® and the associated logos are owned by CREA and identify the quality of services provided by real estate professionals who are members of CREA. Used under license.
Features
- MLS®: 40784271
- Type: Townhome
- Building: 75 Beasley 9 Crescent, Cambridge
- Bedrooms: 3
- Bathrooms: 3
- Square Feet: 3,053 sqft
- Full Baths: 3
- Parking: 4 (, Visitor Parking)
- Fireplaces: 2 Electric
- Storeys: 1 storeys
- Year Built: 1991
- Construction: Poured Concrete
Rooms and Dimensions
- Utility room: 17'0'' x 4'8''
- Storage: 11'7'' x 5'1''
- Storage: 8'3'' x 3'3''
- Recreation room: 12'4'' x 24'5''
- Office: 13'0'' x 19'4''
- Laundry room: 14'11'' x 9'5''
- Bedroom: 14'5'' x 15'10''
- Den: 12'4'' x 14'3''
- 3pc Bathroom: 9'0'' x 5'6''
- Primary Bedroom: 13'8'' x 15'2''
- Living room: 12'3'' x 16'2''
- Kitchen: 14'8'' x 17'9''
- Dining room: 12'8'' x 14'1''
- Bedroom: 15'0'' x 10'10''
- Full bathroom: 8'7'' x 11'0''
- 3pc Bathroom: 9'1'' x 6'11''

