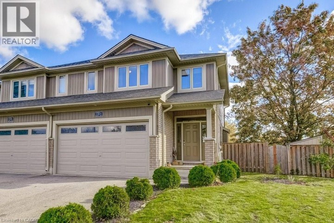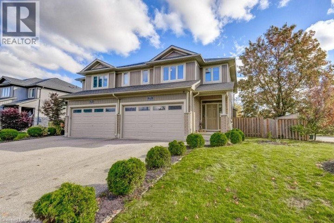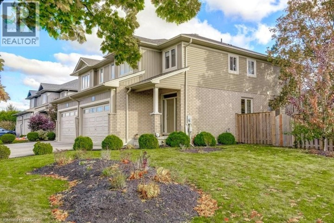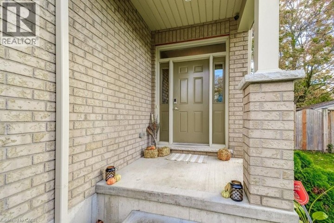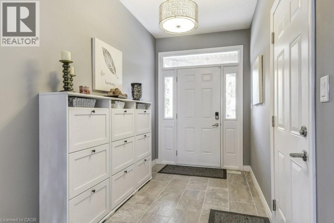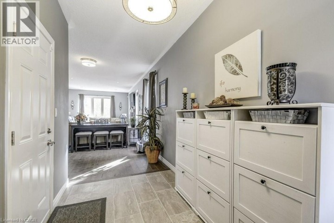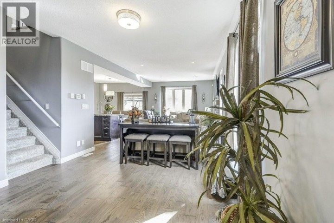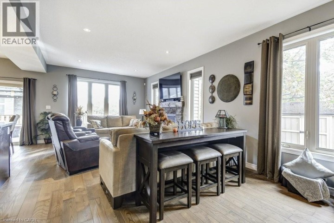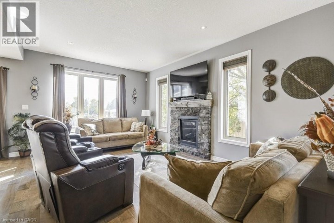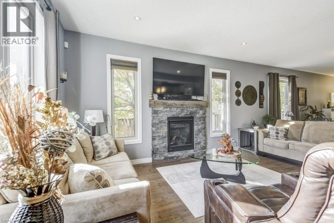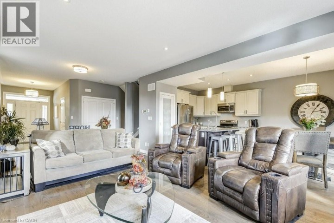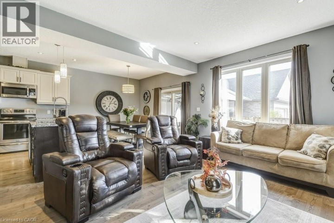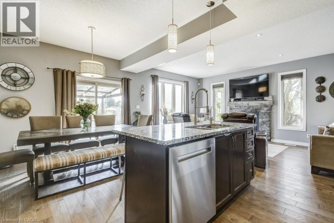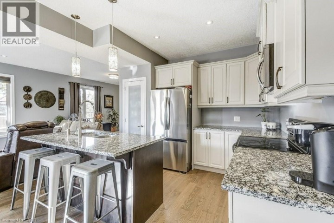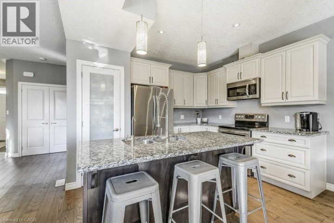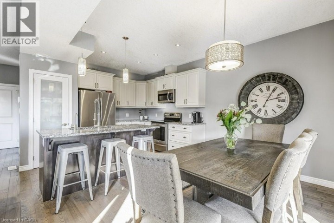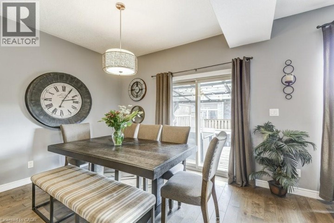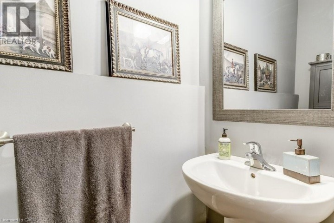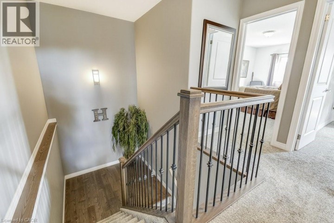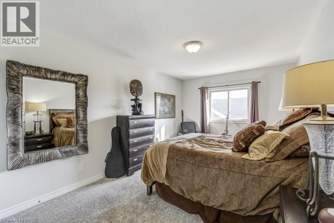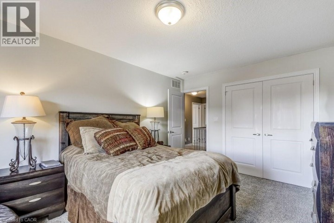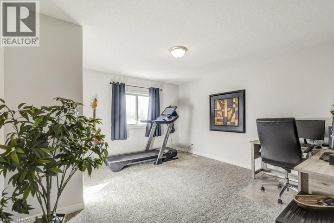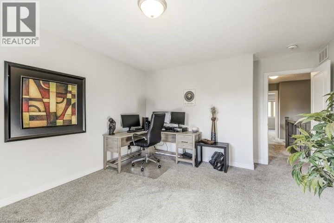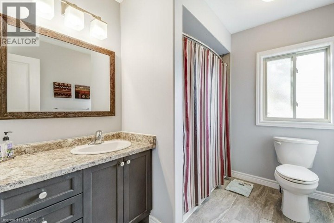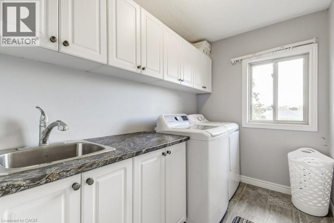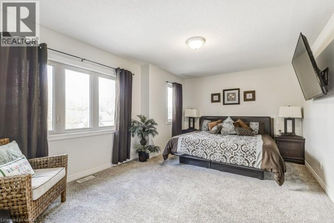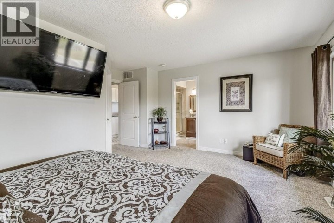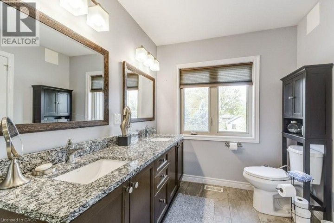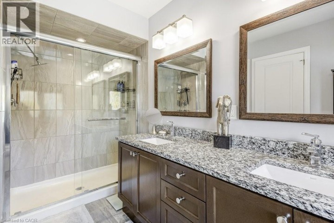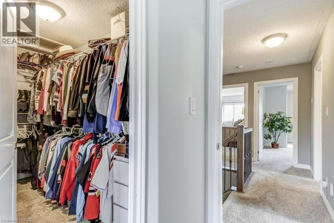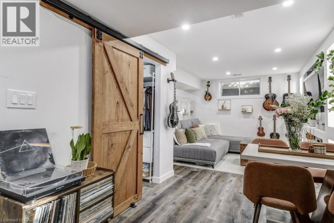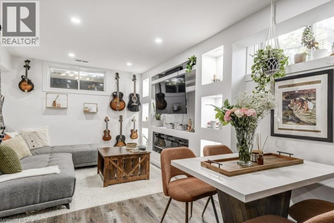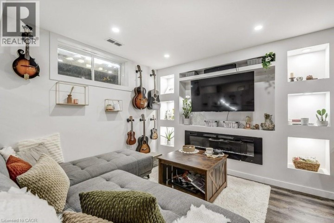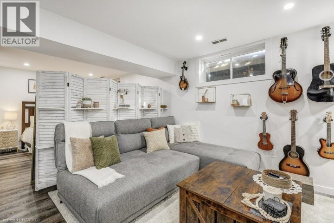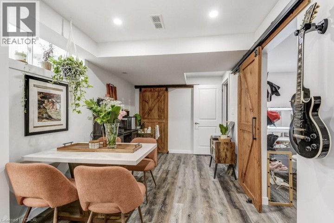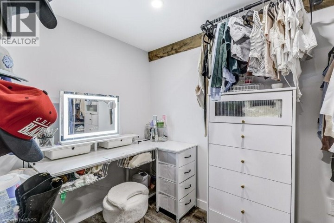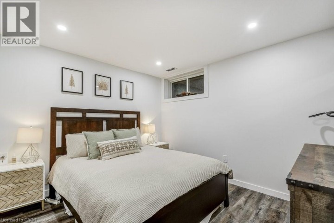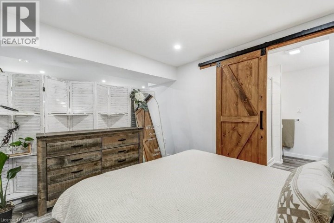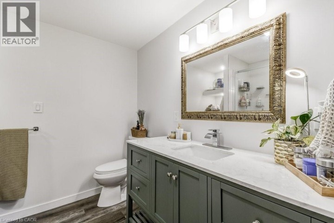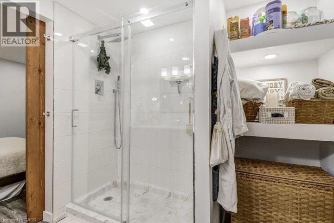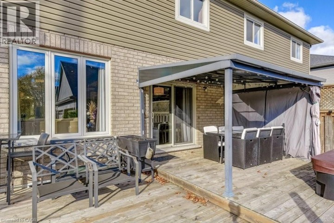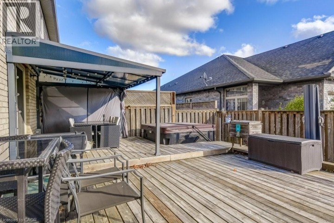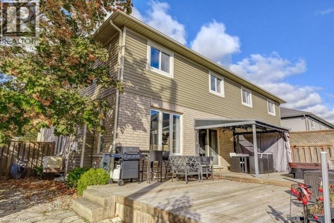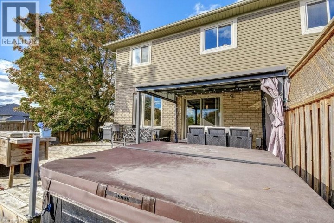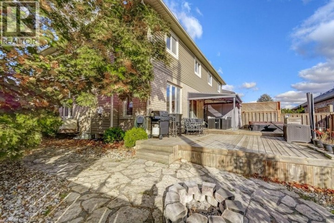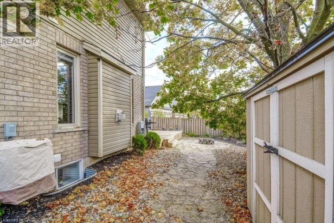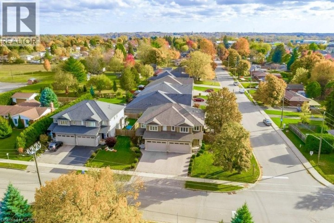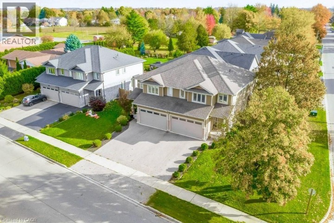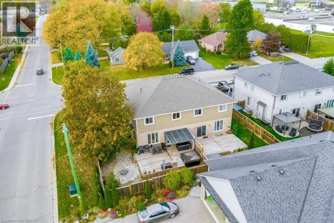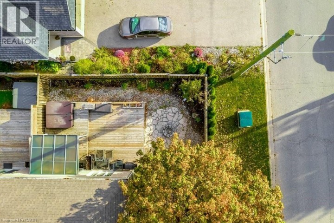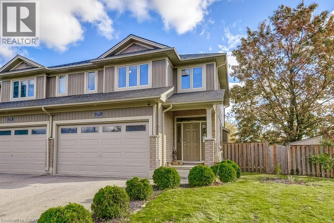
$699,900
About this House
Stunning, move-in ready semi-detached home offering approximately 2,000 sq. ft. PLUS a finished basement in one of Paris’ most desirable north-end neighbourhoods. Thoughtfully designed with comfort and style in mind, this home blends upscale finishes with a warm, inviting feel. The main level features an open-concept layout with 9-foot ceilings, large windows and a gorgeous stone fireplace as the focal point of the living room. The kitchen is the heart of this home with quartz countertops, pantry, under mount double sink and a large island perfect for casual dining or entertaining. Hardwood and ceramic flooring are complemented by neutral tones and custom lighting. Upstairs, you’ll find three spacious bedrooms, including a serene primary suite with a large walk-in closet and a spa- inspired ensuite featuring a double vanity with quartz counters and a stylish glass shower. A 4-piece main bath and a dedicated laundry room with a sink add everyday convenience. The finished lower level expands your living space with a bright and welcoming family room featuring sleek built-ins, accent lighting, and a modern fireplace. This level also includes a stylish 4-piece bath. This extra space is ideal for entertaining, movie nights, or hosting guests. Outside, enjoy a fully fenced backyard complete with a large deck, hot tub and stone patio area - whether the plan is to relax or entertain under the stars, this yard will satisfy those desires. Located close to parks, schools and all the charm downtown Paris has to offer, this home truly has it all—modern comfort, timeless design, and unbeatable location. (id:14735)
More About The Location
Grand River Street North to Scott Avenue
Listed by RE/MAX Escarpment Realty Inc..
 Brought to you by your friendly REALTORS® through the MLS® System and TDREB (Tillsonburg District Real Estate Board), courtesy of Brixwork for your convenience.
Brought to you by your friendly REALTORS® through the MLS® System and TDREB (Tillsonburg District Real Estate Board), courtesy of Brixwork for your convenience.
The information contained on this site is based in whole or in part on information that is provided by members of The Canadian Real Estate Association, who are responsible for its accuracy. CREA reproduces and distributes this information as a service for its members and assumes no responsibility for its accuracy.
The trademarks REALTOR®, REALTORS® and the REALTOR® logo are controlled by The Canadian Real Estate Association (CREA) and identify real estate professionals who are members of CREA. The trademarks MLS®, Multiple Listing Service® and the associated logos are owned by CREA and identify the quality of services provided by real estate professionals who are members of CREA. Used under license.
Features
- MLS®: 40784302
- Type: House
- Bedrooms: 3
- Bathrooms: 4
- Square Feet: 2,000 sqft
- Full Baths: 3
- Half Baths: 1
- Parking: 4 (Attached Garage)
- Fireplaces: 2 Electric
- Storeys: 2 storeys
- Construction: Poured Concrete
Rooms and Dimensions
- Other: 11'2'' x 5'1''
- Laundry room: 8'10'' x 5'11''
- 4pc Bathroom: 8'10'' x 6'10''
- Bedroom: 15'11'' x 10'8''
- Bedroom: 15'11'' x 13'1''
- Full bathroom: 11'2'' x 7'0''
- Primary Bedroom: 16'8'' x 16'2''
- Other: 7'11'' x 5'8''
- Utility room: 15'11'' x 9'1''
- 3pc Bathroom: 7'10'' x 7'10''
- Family room: 22'4'' x 11'2''
- Other: 11'10'' x 10'3''
- 2pc Bathroom: 6'5'' x 2'8''
- Kitchen: 11'11'' x 9'10''
- Dining room: 11'10'' x 9'6''
- Living room: 27'0'' x 12'7''

