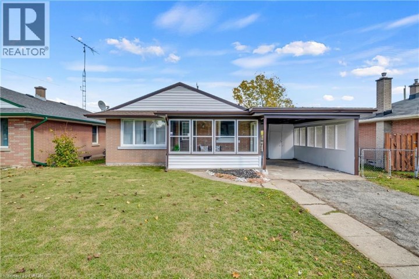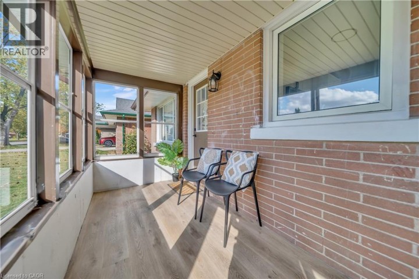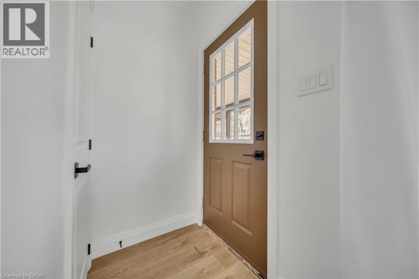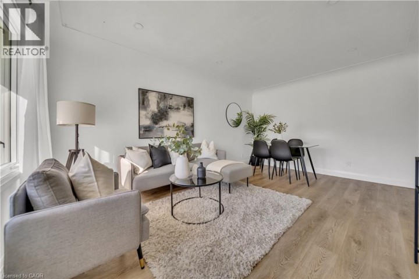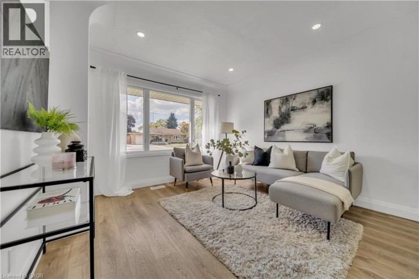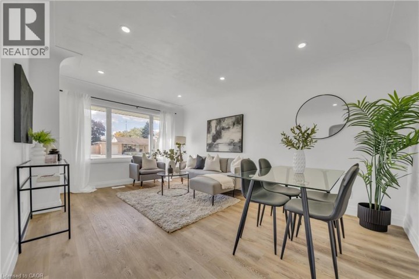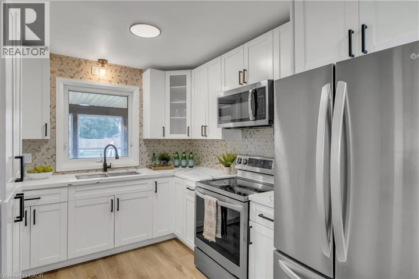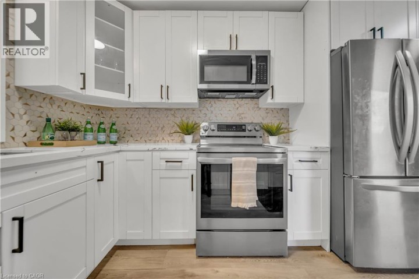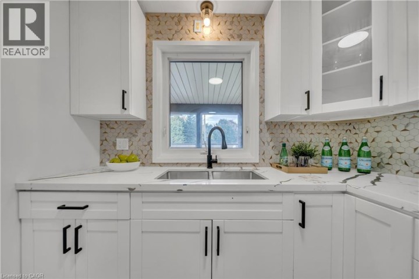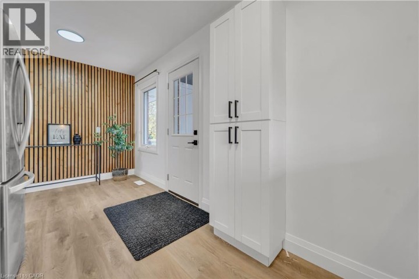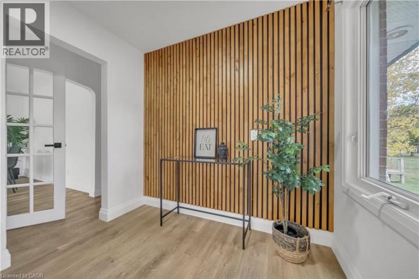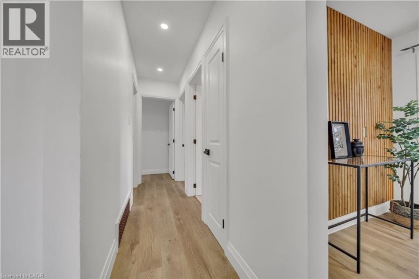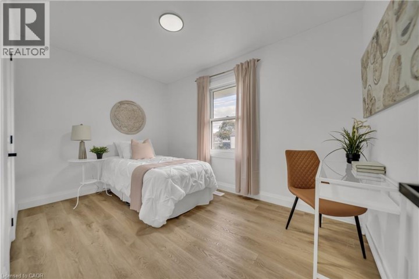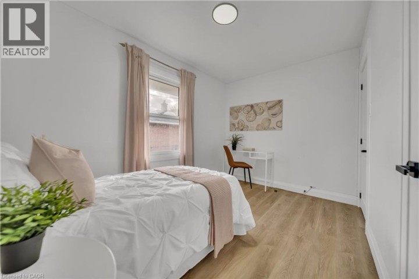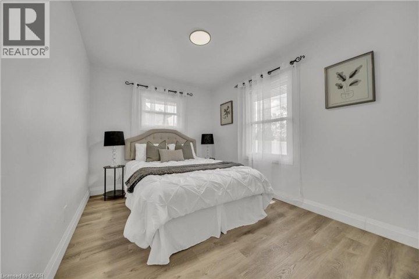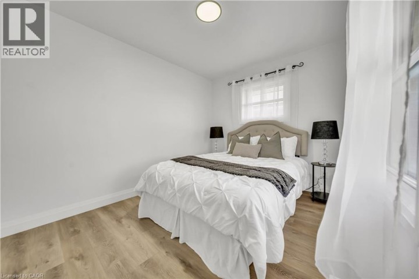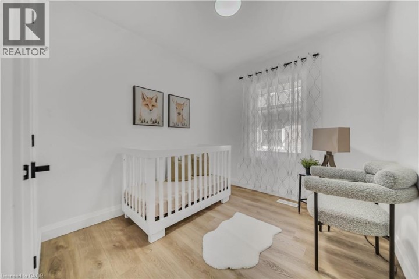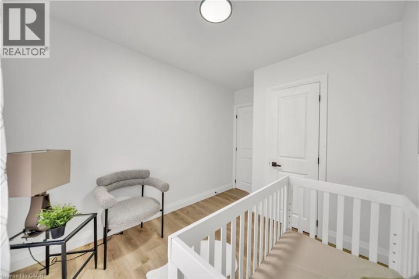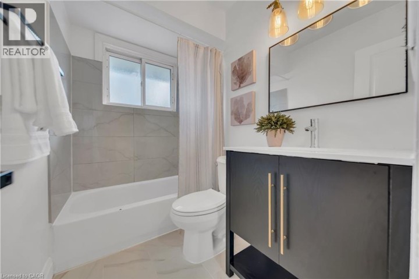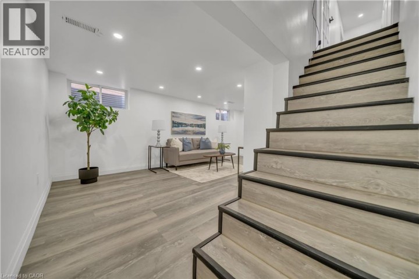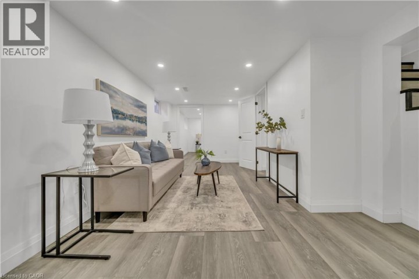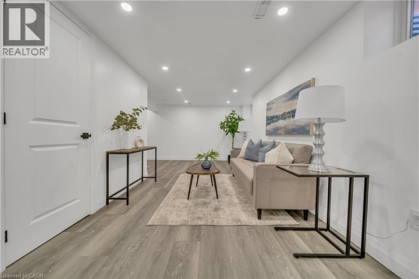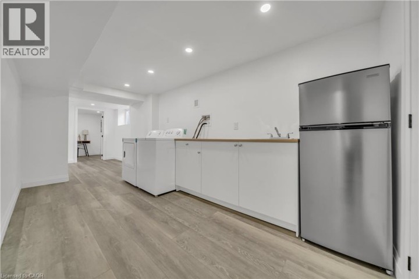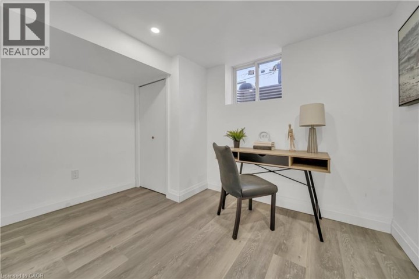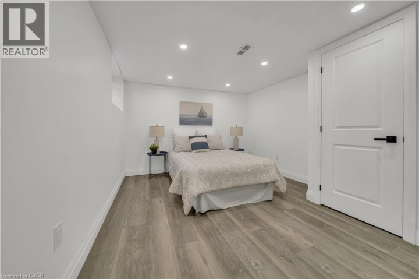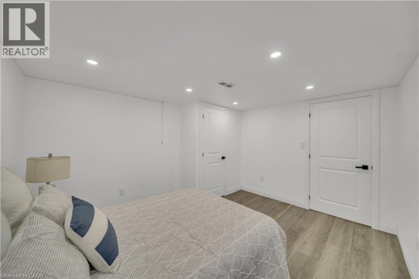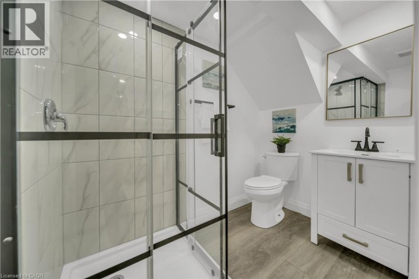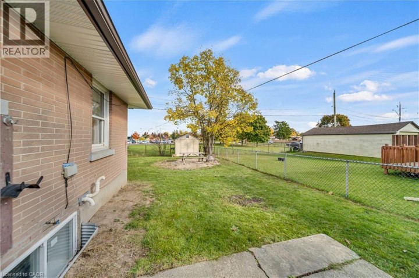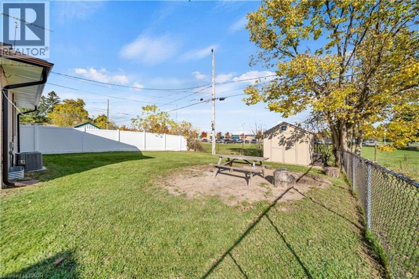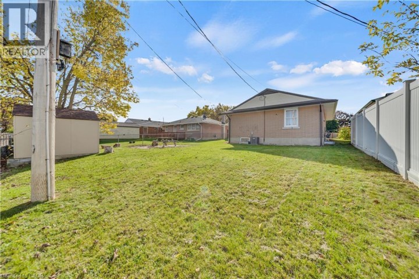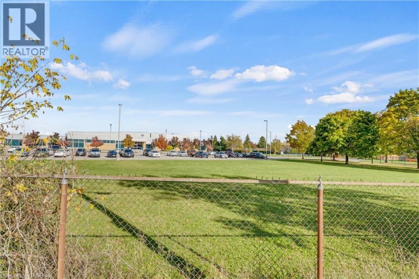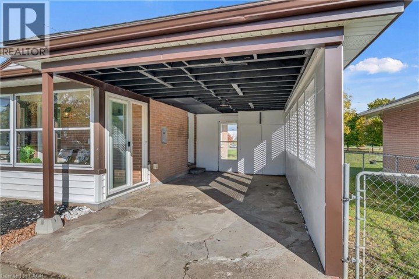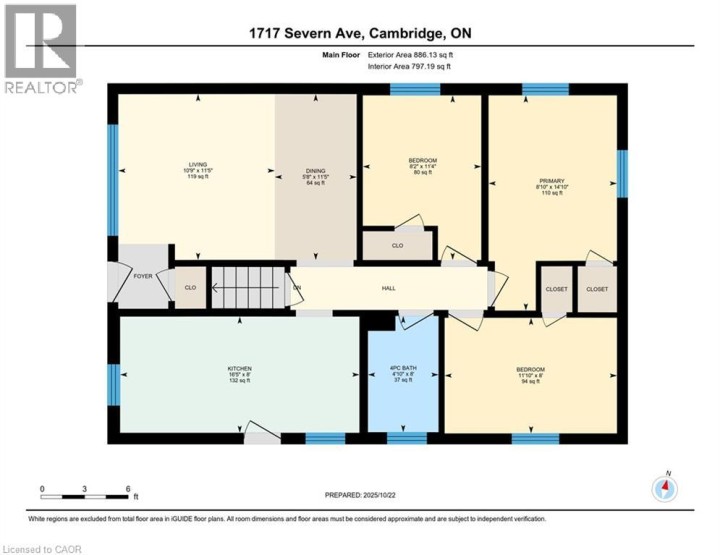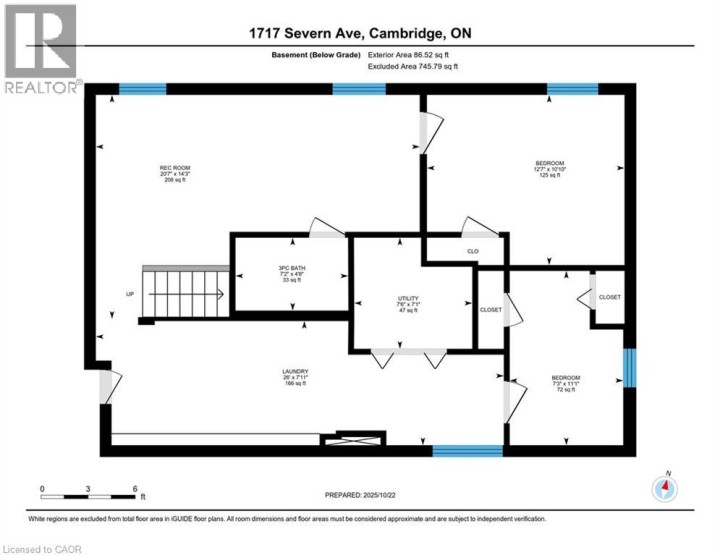
$625,000
About this House
Welcome to this beautifully renovated 3+2 bedroom, 2 full bathroom home perfectly situated in a desirable family-friendly neighborhood. This move-in ready property offers the ideal blend of modern comfort and convenience, with a school right behind and a park right in front—perfect for families and outdoor enthusiasts alike! Step inside to discover a bright, open-concept layout with modern finishes throughout. The freshly updated kitchen features contemporary cabinetry, sleek countertops, and stainless steel appliances. Both full bathrooms have been stylishly upgraded for a clean, modern look. The lower level includes two additional bedrooms, perfect for guests, a home office, or extra living space. Exterior upgrades include brand-new siding and gutters, offering great curb appeal and peace of mind for years to come. Enjoy being just minutes from all amenities—shopping, restaurants, schools, parks, and transit—all within a 5-minute drive. (id:14735)
More About The Location
SEVERN AVE/HOPEWELL ROAD
Listed by CENTURY 21 RIGHT TIME REAL ESTATE INC..
 Brought to you by your friendly REALTORS® through the MLS® System and TDREB (Tillsonburg District Real Estate Board), courtesy of Brixwork for your convenience.
Brought to you by your friendly REALTORS® through the MLS® System and TDREB (Tillsonburg District Real Estate Board), courtesy of Brixwork for your convenience.
The information contained on this site is based in whole or in part on information that is provided by members of The Canadian Real Estate Association, who are responsible for its accuracy. CREA reproduces and distributes this information as a service for its members and assumes no responsibility for its accuracy.
The trademarks REALTOR®, REALTORS® and the REALTOR® logo are controlled by The Canadian Real Estate Association (CREA) and identify real estate professionals who are members of CREA. The trademarks MLS®, Multiple Listing Service® and the associated logos are owned by CREA and identify the quality of services provided by real estate professionals who are members of CREA. Used under license.
Features
- MLS®: 40784650
- Type: House
- Bedrooms: 5
- Bathrooms: 2
- Square Feet: 1,850 sqft
- Full Baths: 2
- Parking: 3 (Carport)
- Storeys: 1 storeys
- Year Built: 1956
Rooms and Dimensions
- Utility room: 7'1'' x 7'6''
- Laundry room: 7'11'' x 26'0''
- Recreation room: 14'3'' x 20'7''
- 3pc Bathroom: 4'8'' x 7'2''
- Bedroom: 10'10'' x 12'7''
- Bedroom: 11'1'' x 7'3''
- Bedroom: 11'4'' x 8'2''
- Bedroom: 8'1'' x 11'10''
- Bedroom: 14'10'' x 8'10''
- 3pc Bathroom: 8'0'' x 4'10''
- Kitchen: 16'5'' x 8'0''
- Dining room: 11'5'' x 5'8''
- Living room: 14'10'' x 8'10''

