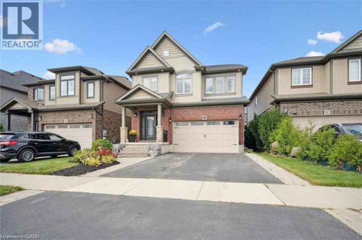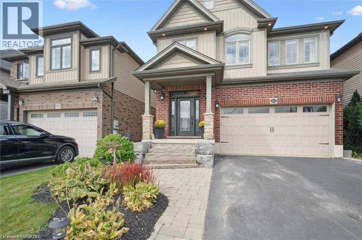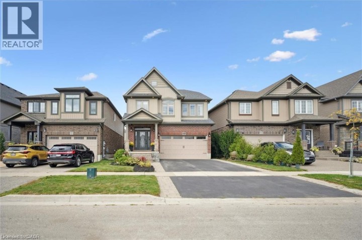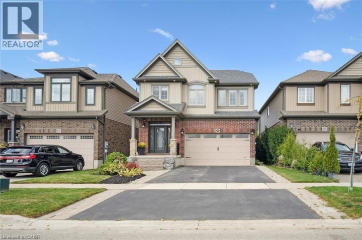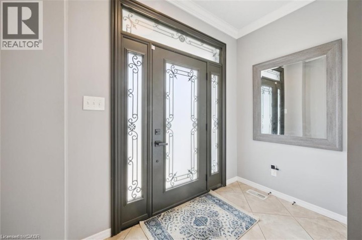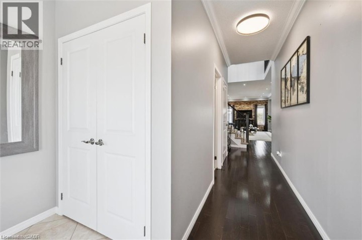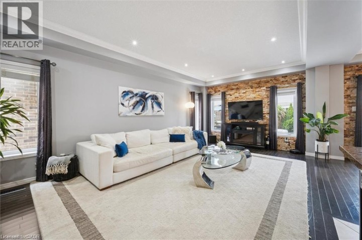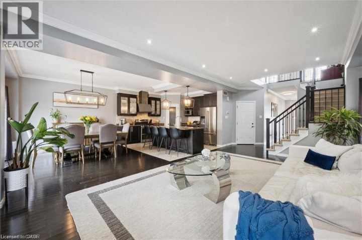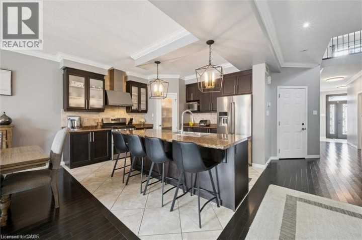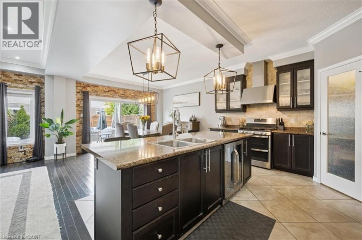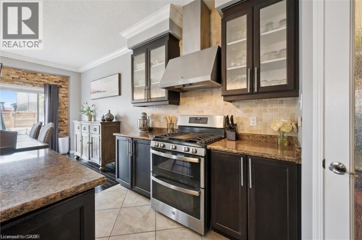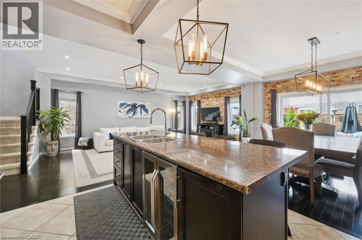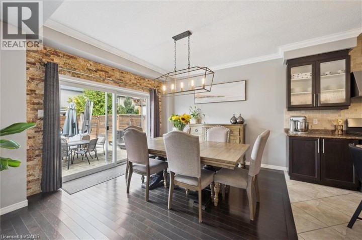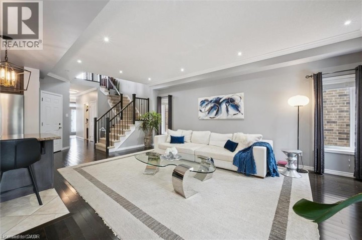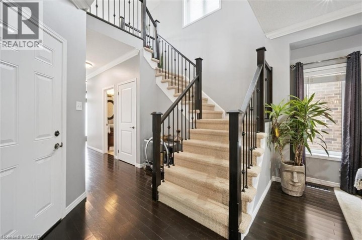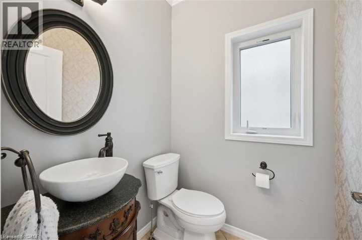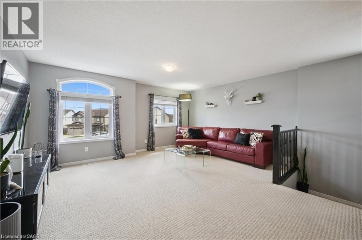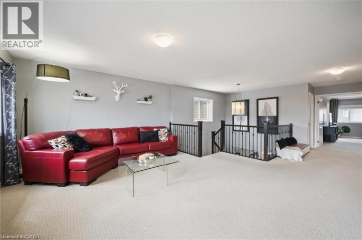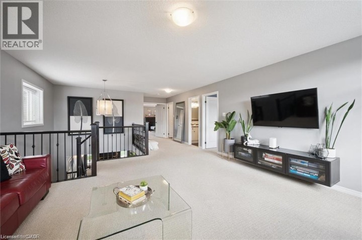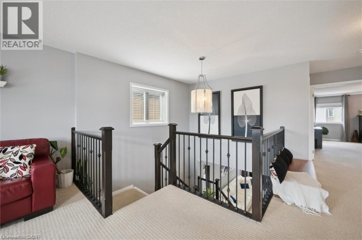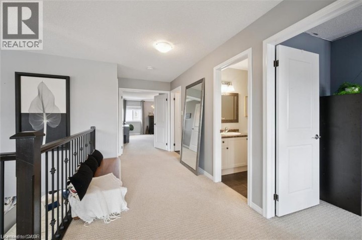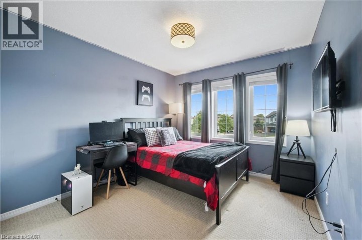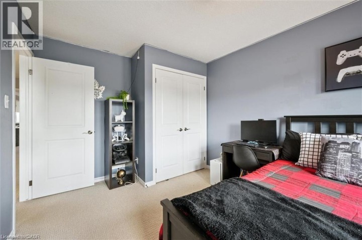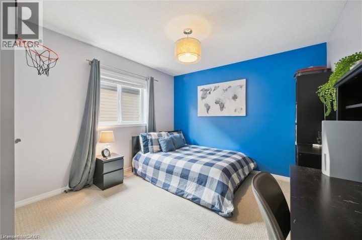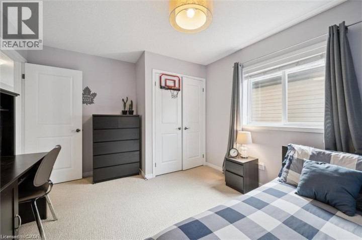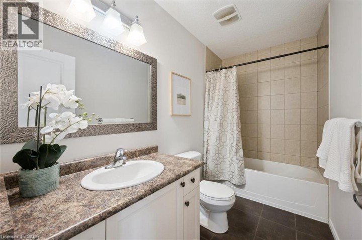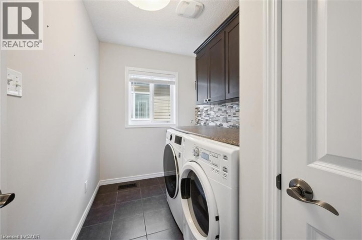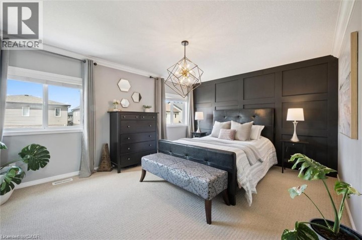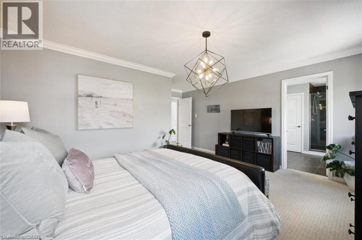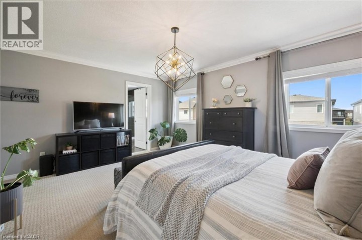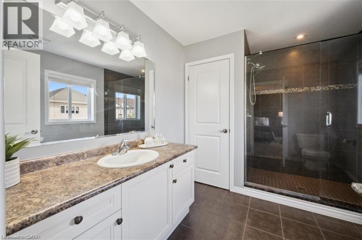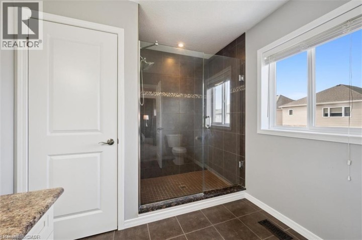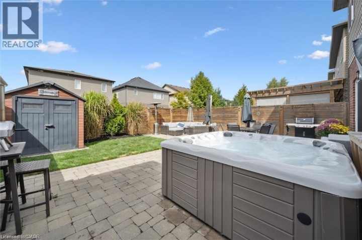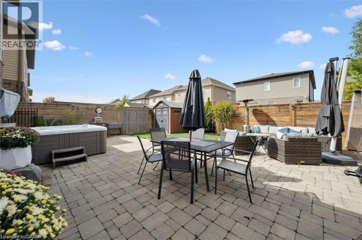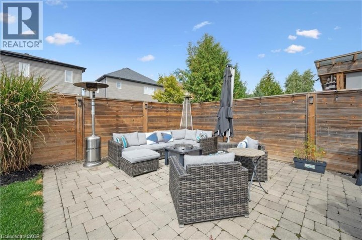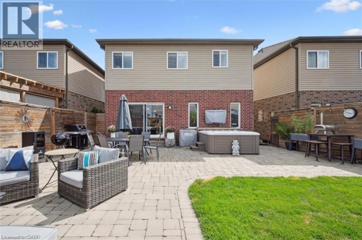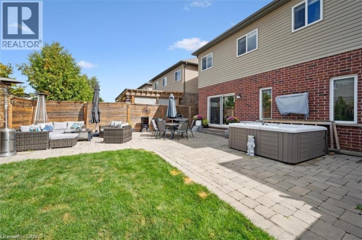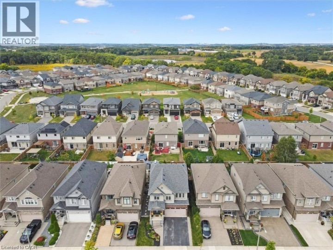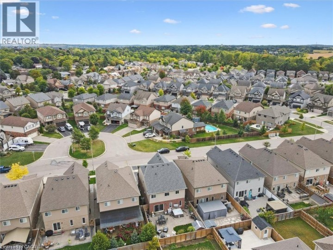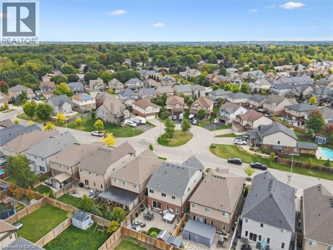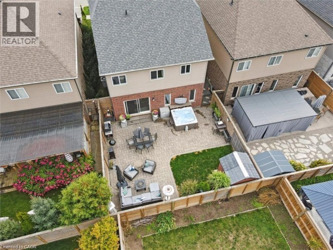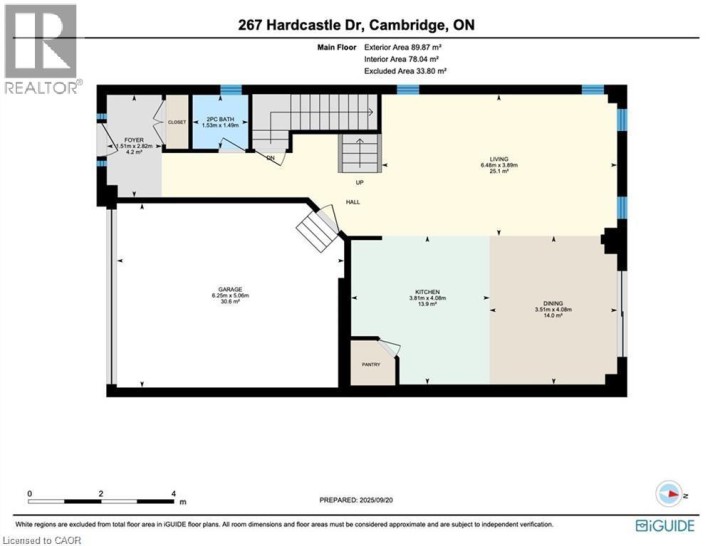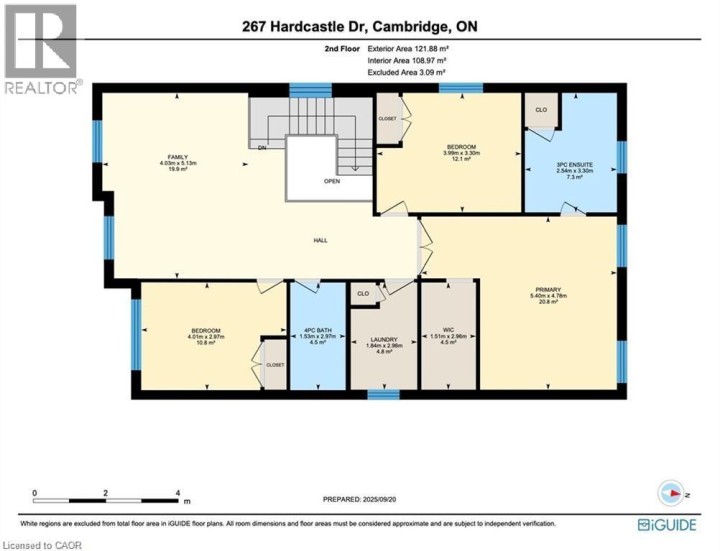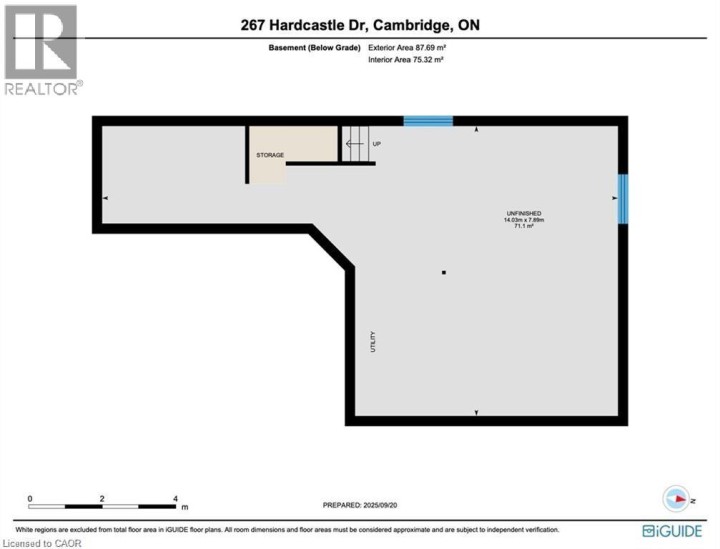
$899,900
About this House
Welcome to Highland Ridge in West Galt! This 3-bedroom, 3-bathroom home offers over 2,279 sq. ft. of living space on a 36 x 105 ft. lot, combining comfort and style inside and out. The redesigned front exterior features a custom front door with upgraded inserts, tumbled stone columns, armour stone steps leading to the covered porch, and perennial gardens framed by interlock french curbs. Step inside to find 9 ft. ceilings, crown molding, pot lighting, and a mix of hardwood and oversized ceramic flooring. The upgraded dark maple kitchen is a standout with extended cabinetry, a walk-in pantry with french door, sit-up island and stainless-steel range hood. The open living and dining area is anchored by a stone accent wall and oversized sliders leading to the fully fenced backyard. Outside, enjoy a low-maintenance space with interlock patio, hot tub, wrought iron gates, and a shed with hydro. Upstairs, a spacious family room with bright windows and wrought iron railings offers the perfect gathering spot. The primary suite features a walk-in closet, crown molding, and a private 3-piece ensuite. Two additional bedrooms, a 4-piece bath, laundry, and large linen closet complete the second floor. Located minutes from downtown Galt, schools, parks, trails, shopping, and golf. (id:14735)
More About The Location
Cedar-Kent-Salisbury
Listed by RE/MAX REAL ESTATE CENTRE INC. BROKERAGE-3.
 Brought to you by your friendly REALTORS® through the MLS® System and TDREB (Tillsonburg District Real Estate Board), courtesy of Brixwork for your convenience.
Brought to you by your friendly REALTORS® through the MLS® System and TDREB (Tillsonburg District Real Estate Board), courtesy of Brixwork for your convenience.
The information contained on this site is based in whole or in part on information that is provided by members of The Canadian Real Estate Association, who are responsible for its accuracy. CREA reproduces and distributes this information as a service for its members and assumes no responsibility for its accuracy.
The trademarks REALTOR®, REALTORS® and the REALTOR® logo are controlled by The Canadian Real Estate Association (CREA) and identify real estate professionals who are members of CREA. The trademarks MLS®, Multiple Listing Service® and the associated logos are owned by CREA and identify the quality of services provided by real estate professionals who are members of CREA. Used under license.
Features
- MLS®: 40784670
- Type: House
- Bedrooms: 3
- Bathrooms: 3
- Square Feet: 2,279 sqft
- Full Baths: 2
- Half Baths: 1
- Parking: 4 (Attached Garage)
- Storeys: 2 storeys
- Year Built: 2013
- Construction: Poured Concrete
Rooms and Dimensions
- Primary Bedroom: 15'8'' x 17'9''
- Laundry room: 9'8'' x 6'0''
- Family room: 16'10'' x 13'3''
- Bedroom: 10'10'' x 13'1''
- Bedroom: 9'9'' x 13'2''
- 4pc Bathroom: 9'9'' x 5'0''
- 3pc Bathroom: 10'10'' x 8'4''
- Living room: 12'9'' x 21'3''
- Kitchen: 13'5'' x 12'6''
- Foyer: 9'3'' x 4'11''
- Dining room: 13'5'' x 11'6''
- 2pc Bathroom: 4'11'' x 5'0''

