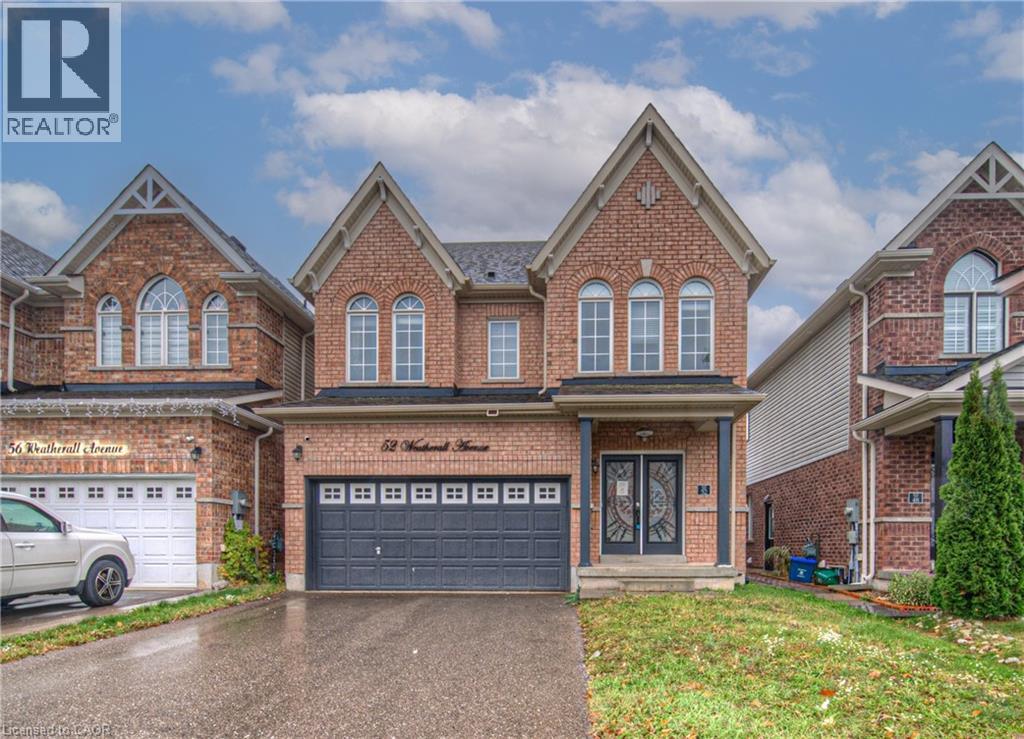
$889,000
About this House
A NEW CHAPTER BEGINS AT 52 WEATHERALL AVENUE. Nestled in the heart of Cambridge, this detached home welcomes you with its timeless curb appeal — a striking double-door entrance, elegant exterior, and a spacious double-car garage with room for four-car parking and no sidewalk to worry about. Step inside to discover 9-foot ceilings on the main floor, filling the home with an airy, open ambiance. The bright and expansive layout flows seamlessly from room to room, perfect for both quiet evenings and lively gatherings. The main level features a beautifully designed living and dining space that exudes warmth and elegance, while the kitchen stands as the heart of the home — ready to inspire endless culinary creations. Upstairs, find 5 bedrooms and 2 full bathrooms, each offering comfort and privacy. The primary suite is a tranquil retreat, complete with a walk-in closet and a private ensuite — a space to unwind after a long day. Perfectly positioned just 2 minutes from Highway 401, this home ensures effortless commuting and quick access to Conestoga College, Doon Valley Golf Course, and Pinnacle Hill Natural Area. Enjoy the serenity of living near the Grand River, one of Southern Ontario’s most scenic natural treasures, where nature, community, and modern living come together. 52 Weatherall Avenue is more than a home — it’s a fresh start in an inspiring setting. (id:14735)
More About The Location
Shantz Hill Rd / Preston Parkway
Listed by RE/MAX TWIN CITY FAISAL SUSIWALA REALTY.
 Brought to you by your friendly REALTORS® through the MLS® System and TDREB (Tillsonburg District Real Estate Board), courtesy of Brixwork for your convenience.
Brought to you by your friendly REALTORS® through the MLS® System and TDREB (Tillsonburg District Real Estate Board), courtesy of Brixwork for your convenience.
The information contained on this site is based in whole or in part on information that is provided by members of The Canadian Real Estate Association, who are responsible for its accuracy. CREA reproduces and distributes this information as a service for its members and assumes no responsibility for its accuracy.
The trademarks REALTOR®, REALTORS® and the REALTOR® logo are controlled by The Canadian Real Estate Association (CREA) and identify real estate professionals who are members of CREA. The trademarks MLS®, Multiple Listing Service® and the associated logos are owned by CREA and identify the quality of services provided by real estate professionals who are members of CREA. Used under license.
Features
- MLS®: 40784771
- Type: House
- Bedrooms: 5
- Bathrooms: 3
- Square Feet: 2,093 sqft
- Full Baths: 2
- Half Baths: 1
- Parking: 4 (Attached Garage)
- Storeys: 2 storeys
- Year Built: 2017
- Construction: Poured Concrete
Rooms and Dimensions
- Bedroom: 9'11'' x 9'11''
- Primary Bedroom: 11'4'' x 16'4''
- Full bathroom: Measurements not available
- Bedroom: 9'11'' x 10'8''
- 4pc Bathroom: Measurements not available
- Bedroom: 9'11'' x 10'8''
- Bedroom: 11'8'' x 9'11''
- Laundry room: 8'8'' x 5'11''
- Foyer: 6'7'' x 6'11''
- 2pc Bathroom: Measurements not available
- Dining room: 13'11'' x 14'5''
- Living room: 13'0'' x 13'10''
- Kitchen: 18'10'' x 12'3''
































