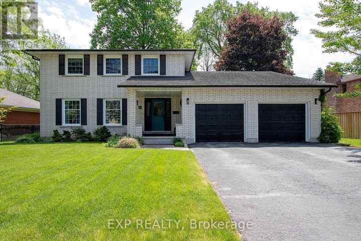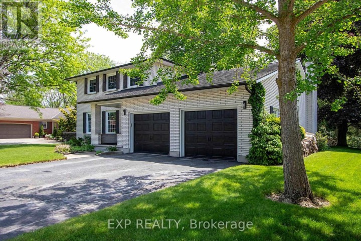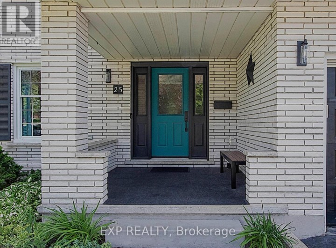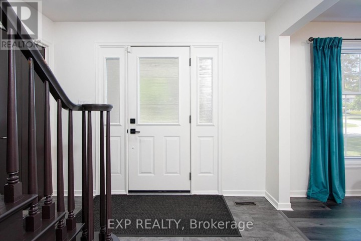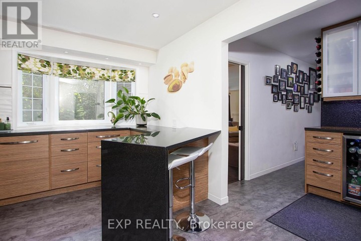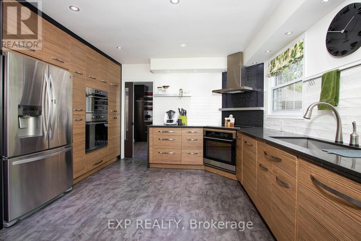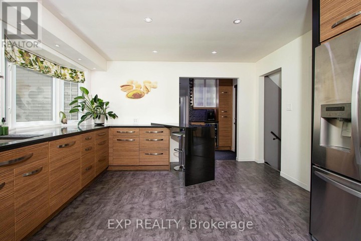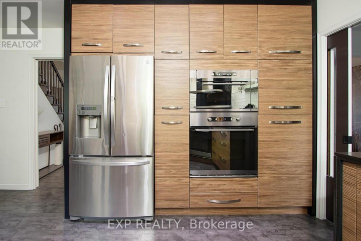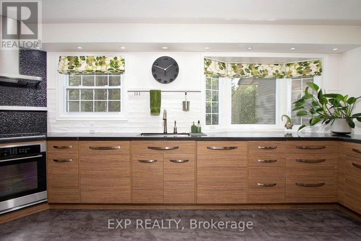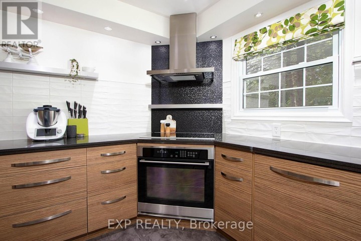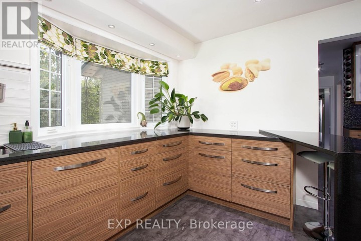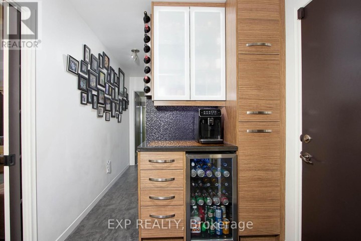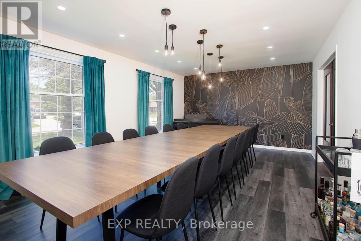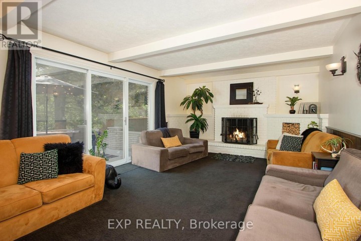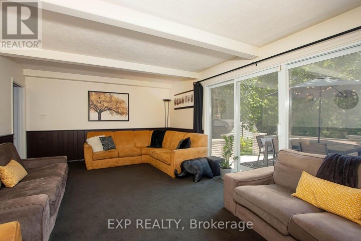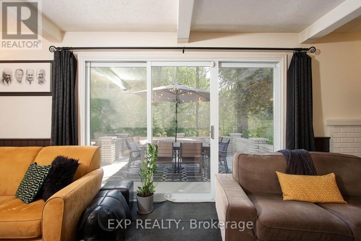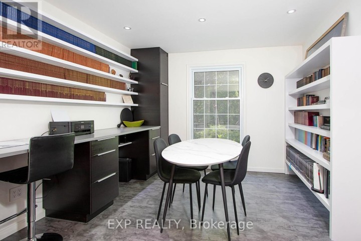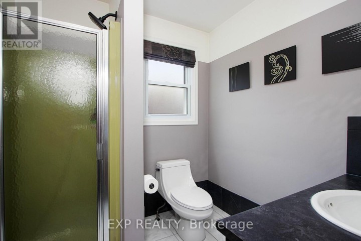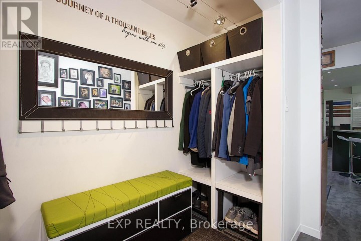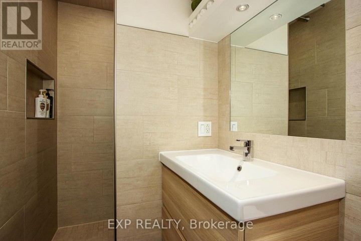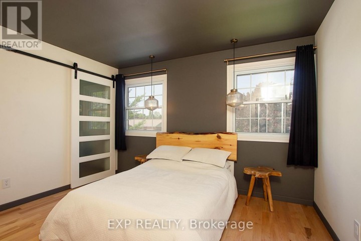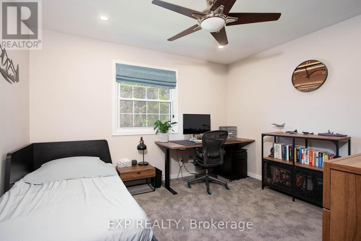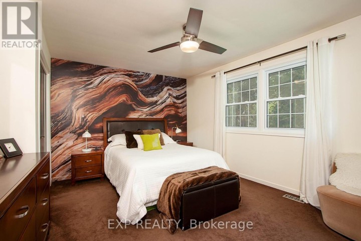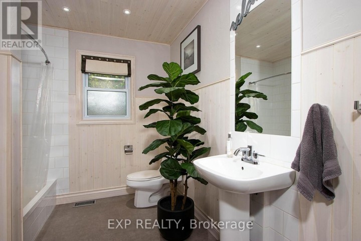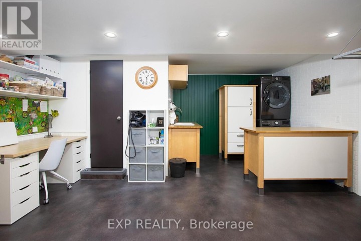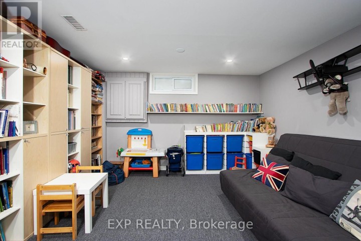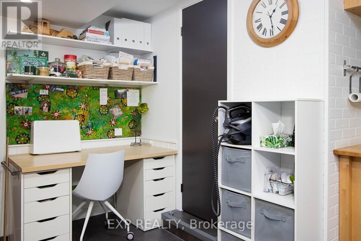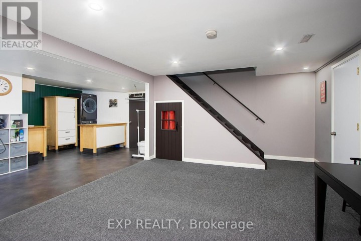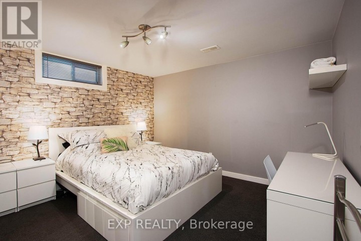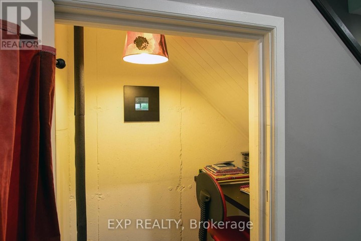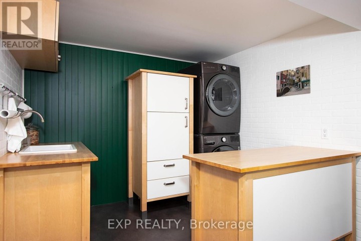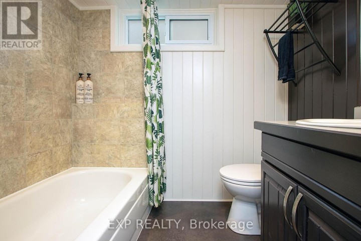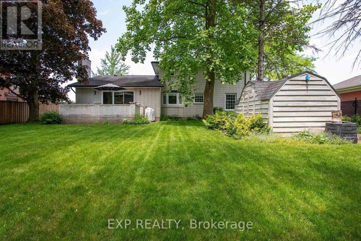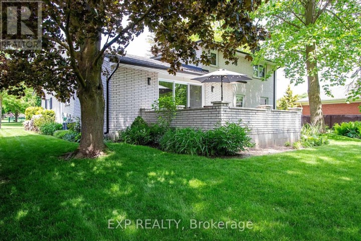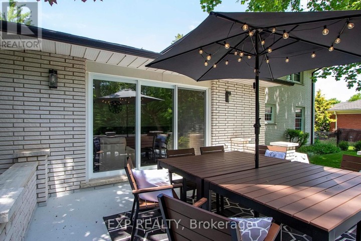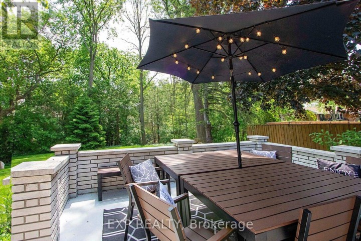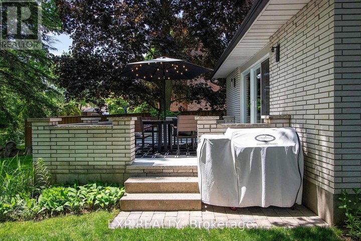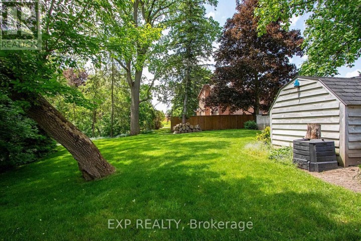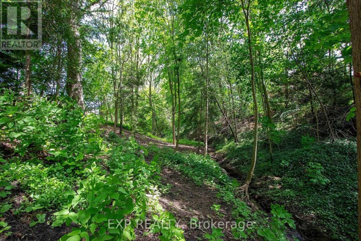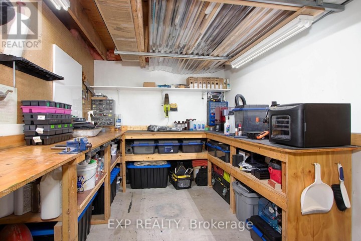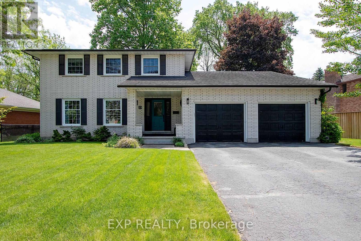
$889,900
About this House
Welcome to this stunning 2-storey brick home nestled on a picturesque ravine lot within the desired Annandale Subdivision of Tillsonburg. Boasting 3 bedrooms, plus den and 4 full baths, this home is filled with timeless charm and modern luxury. Featuring countless updates, including vinyl windows, a 50-year metal shingle roof, renovated kitchen, bathrooms and many other thoughtful updates and details throughout! With a spacious main floor layout, perfect for entertaining, and a lower level featuring a large rec room, laundry area, craft room, den, full bath, workshop, exercise room and 2 large storage rooms, there\'s ample space for the whole family. Relax in the cozy family room complete with a natural wood-burning fireplace, and patio doors leading to the serene, landscaped backyard. Embrace the tranquility and convenience of this prime location, just moments from amenities yet surrounded by nature\'s beauty. Don\'t miss out on this rare opportunity. Schedule your private viewing and make this dream home yours. (id:14735)
More About The Location
PARKWOOD DR AND DEMEYER AVE
Listed by EXP REALTY.
 Brought to you by your friendly REALTORS® through the MLS® System and TDREB (Tillsonburg District Real Estate Board), courtesy of Brixwork for your convenience.
Brought to you by your friendly REALTORS® through the MLS® System and TDREB (Tillsonburg District Real Estate Board), courtesy of Brixwork for your convenience.
The information contained on this site is based in whole or in part on information that is provided by members of The Canadian Real Estate Association, who are responsible for its accuracy. CREA reproduces and distributes this information as a service for its members and assumes no responsibility for its accuracy.
The trademarks REALTOR®, REALTORS® and the REALTOR® logo are controlled by The Canadian Real Estate Association (CREA) and identify real estate professionals who are members of CREA. The trademarks MLS®, Multiple Listing Service® and the associated logos are owned by CREA and identify the quality of services provided by real estate professionals who are members of CREA. Used under license.
Features
- MLS®: X11190056
- Type: House
- Bedrooms: 3
- Bathrooms: 4
- Square Feet: 2,000 sqft
- Full Baths: 3
- Half Baths: 1
- Parking: 6 (Attached Garage)
- Fireplaces: 1
- Storeys: 2 storeys
- Construction: Poured Concrete
Rooms and Dimensions
- Primary Bedroom: 4.67 m x 3.63 m
- Bedroom 2: 3.63 m x 3.94 m
- Bedroom 3: 3.76 m x 3.28 m
- Family room: 7.72 m x 3.99 m
- Exercise room: 4.27 m x 2.18 m
- Other: 3.61 m x 3.89 m
- Laundry room: 4.98 m x 3.86 m
- Living room: 7.04 m x 4.01 m
- Mud room: 4.7 m x 2.18 m
- Kitchen: 5.44 m x 4.04 m
- Office: 3.2 m x 8 m
- Dining room: 5.56 m x 4.01 m

