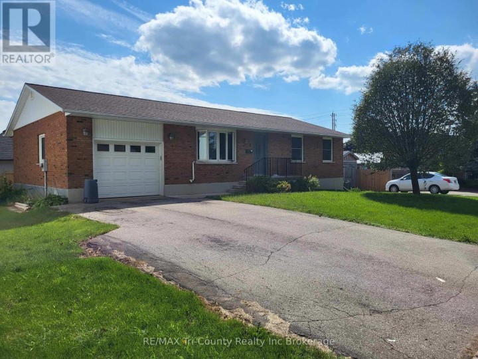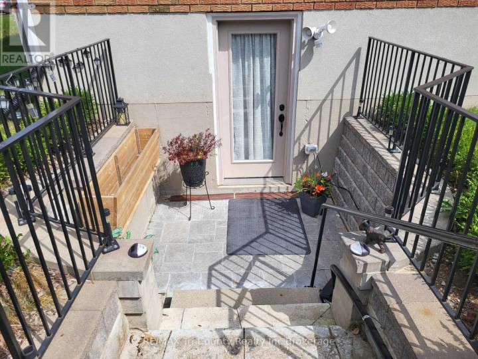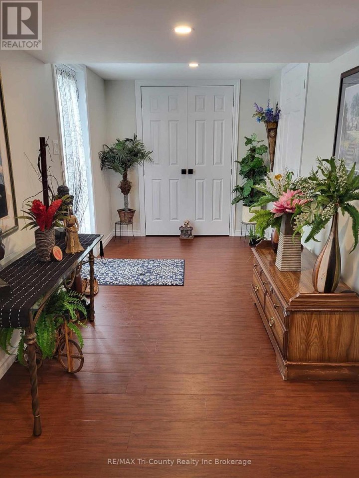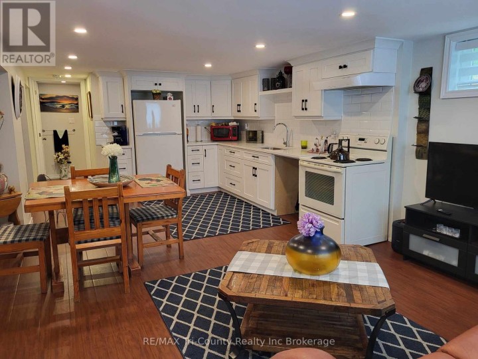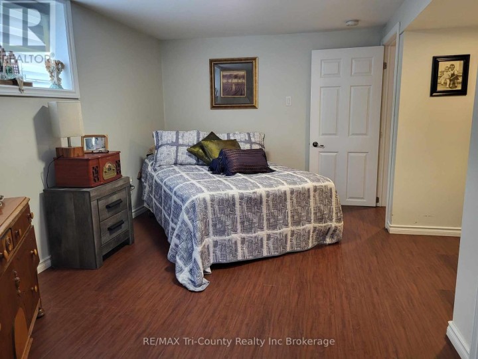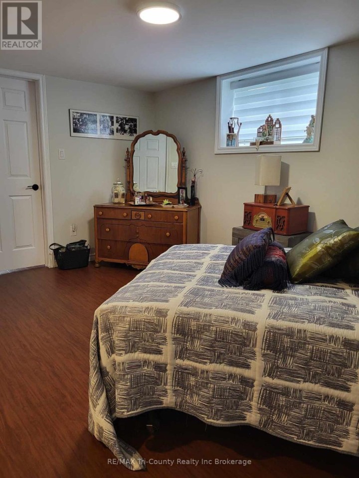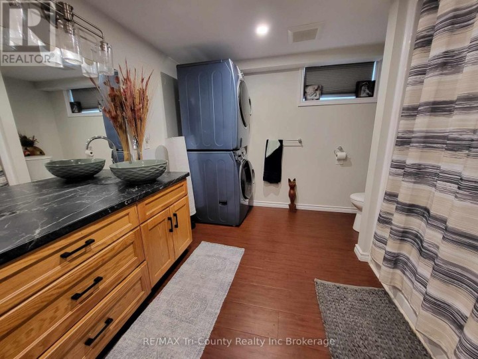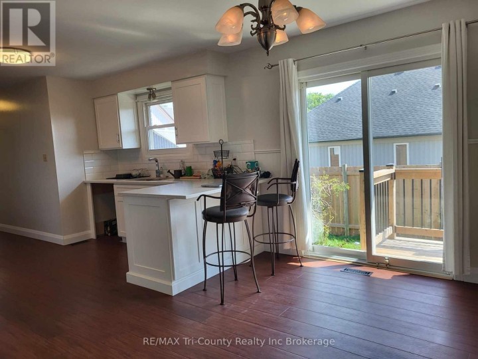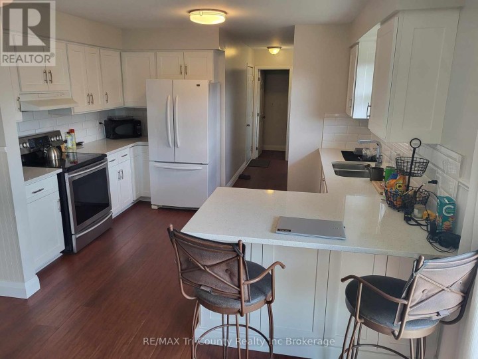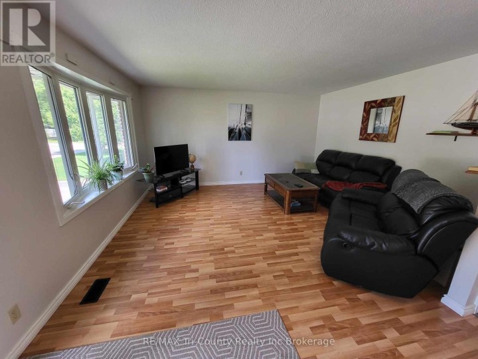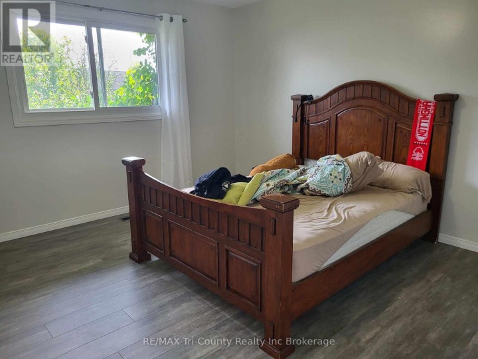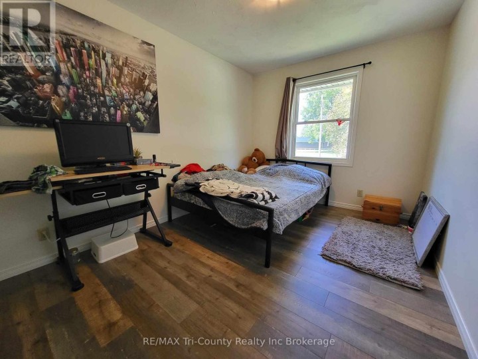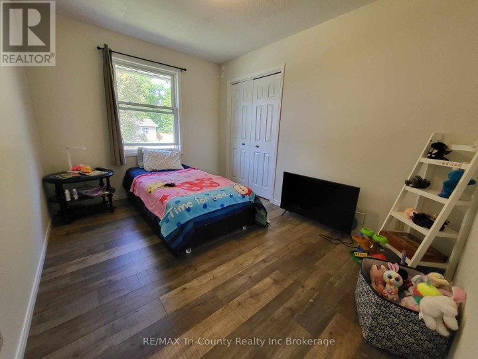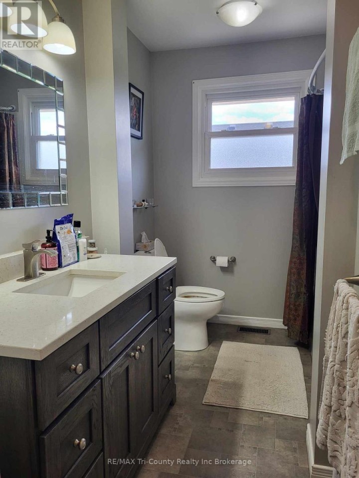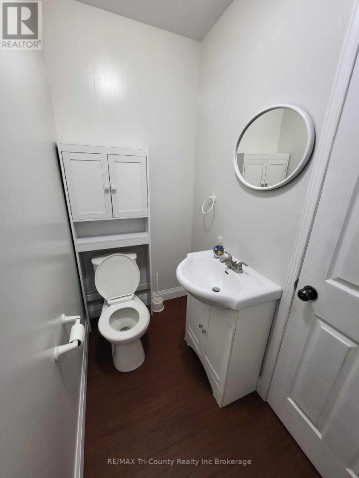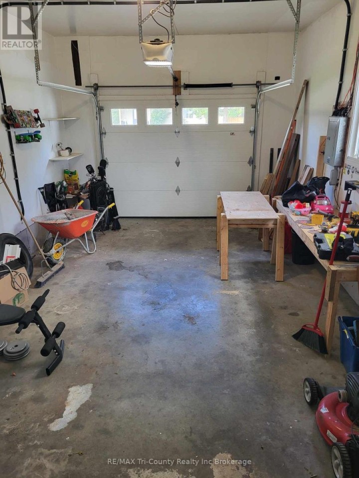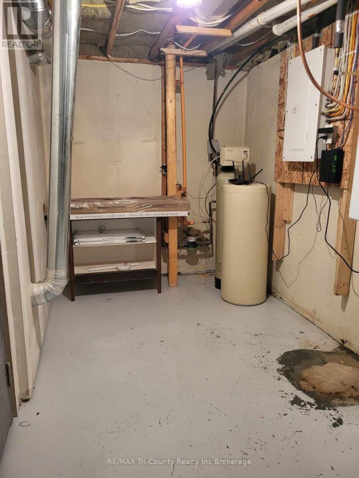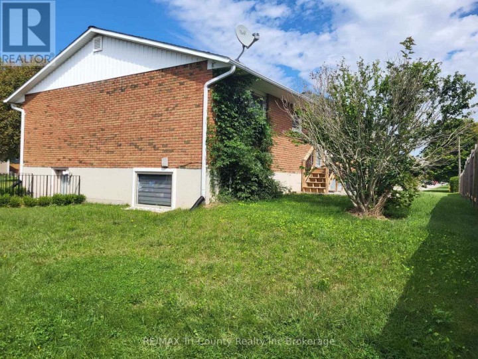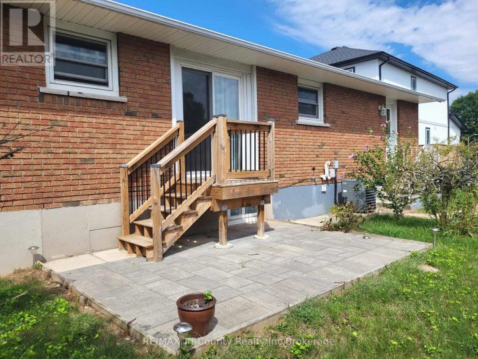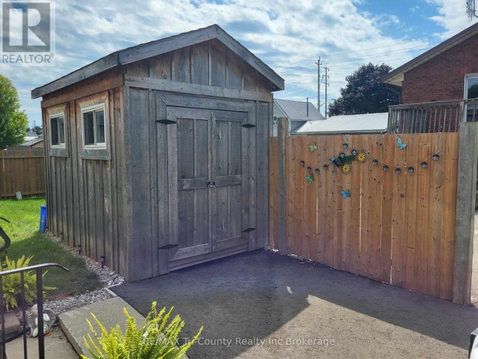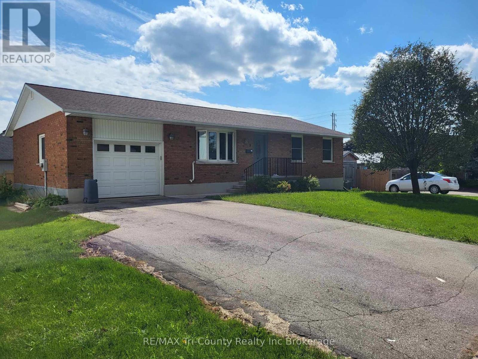
$697,000
About this Duplex
Discover a prime investment opportunity with this meticulously renovated and updated solid brick duplex, featuring upper and lower Ranch-style units. Perfect for savvy investors or those looking to live in one unit while the tenant helps cover the mortgage. The upper unit is a spacious 3-bedroom abode which conveniently walks out to a private patio in a fully fenced backyard that is perfect for relaxing or entertaining. The lower unit, newly crafted and radiant, offers an inviting layout with a generous bedroom, a versatile office or hobby room, a beautifully renovated kitchen, and a sleek 4PC bathroom. Both units benefit from their own natural gas furnaces, separate gas meters, and separate driveways, ensuring independence and efficiency. Located near a wealth of amenities and a scenic walking trail, this well-maintained property stands out as a rare investment in our market. Don\'t miss the chance to own this remarkable duplex. (id:14735)
More About The Location
Cross Streets: Tilson Ave. ** Directions: Turn East onto Nelson St from Tilson Ave.
Listed by RE/MAX Tri-County Realty Inc Brokerage.
 Brought to you by your friendly REALTORS® through the MLS® System and TDREB (Tillsonburg District Real Estate Board), courtesy of Brixwork for your convenience.
Brought to you by your friendly REALTORS® through the MLS® System and TDREB (Tillsonburg District Real Estate Board), courtesy of Brixwork for your convenience.
The information contained on this site is based in whole or in part on information that is provided by members of The Canadian Real Estate Association, who are responsible for its accuracy. CREA reproduces and distributes this information as a service for its members and assumes no responsibility for its accuracy.
The trademarks REALTOR®, REALTORS® and the REALTOR® logo are controlled by The Canadian Real Estate Association (CREA) and identify real estate professionals who are members of CREA. The trademarks MLS®, Multiple Listing Service® and the associated logos are owned by CREA and identify the quality of services provided by real estate professionals who are members of CREA. Used under license.
Features
- MLS®: X12202738
- Type: Duplex
- Bedrooms: 4
- Bathrooms: 3
- Square Feet: 1,100 sqft
- Full Baths: 2
- Half Baths: 1
- Parking: 6 (, Garage)
- Storeys: 1 storeys
- Construction: Poured Concrete
Rooms and Dimensions
- Bathroom: Measurements not available
- Kitchen: 6.86 m x 3.66 m
- Bedroom: 3.96 m x 2.74 m
- Foyer: 3.96 m x 2.13 m
- Den: 2.74 m x 2.74 m
- Kitchen: 3.81 m x 2.82 m
- Bathroom: Measurements not available
- Bathroom: Measurements not available
- Dining room: 3.81 m x 2.64 m
- Living room: 4.65 m x 4.06 m
- Bedroom: 3.81 m x 3.66 m
- Bedroom: 3.61 m x 2.74 m
- Bedroom: 3.61 m x 2.74 m

