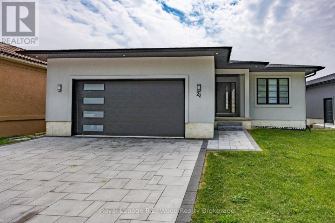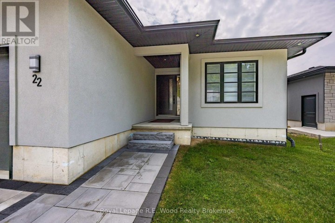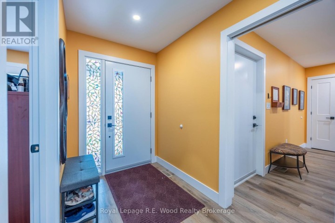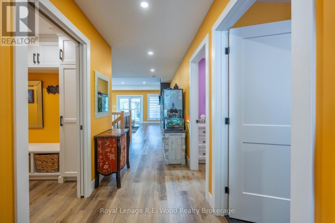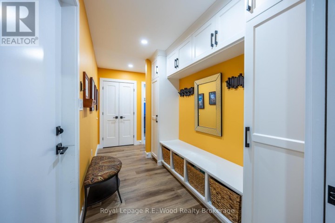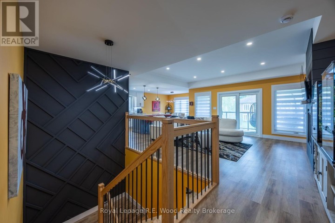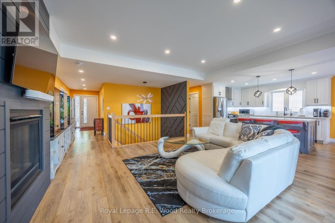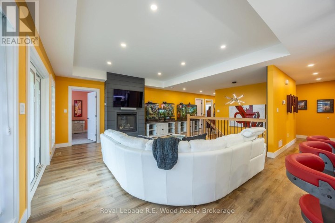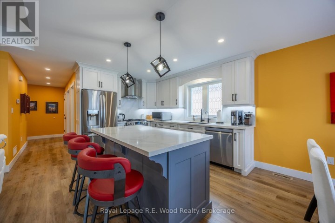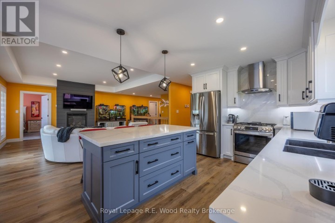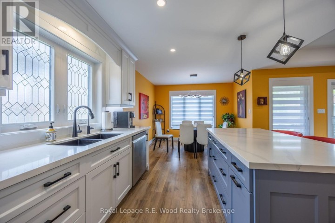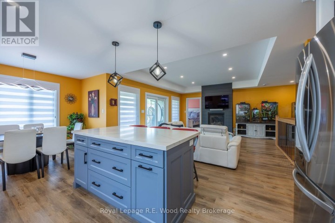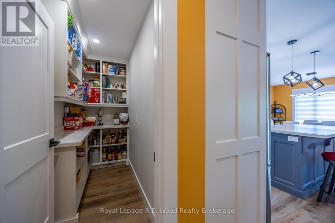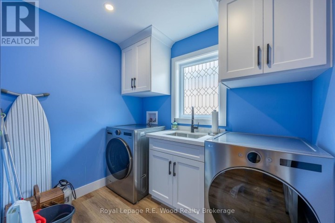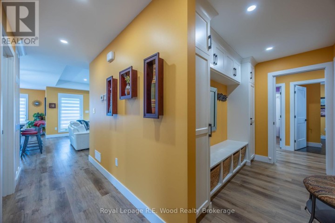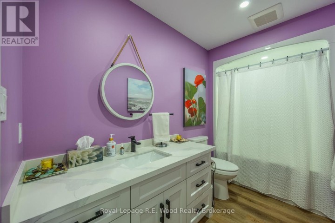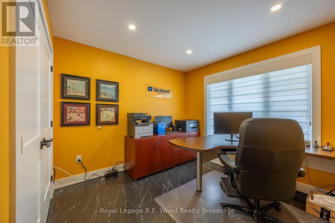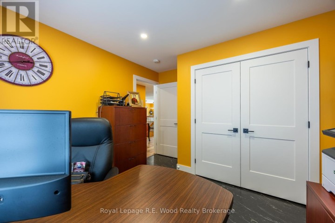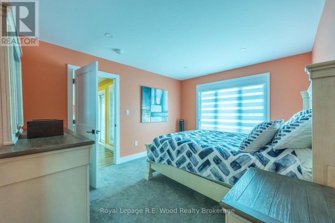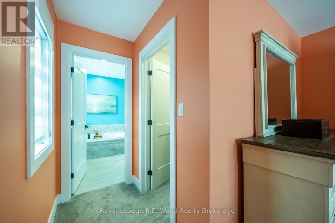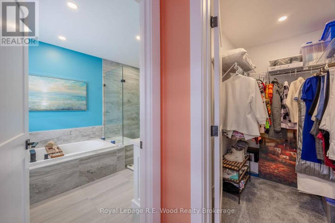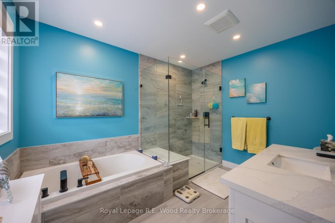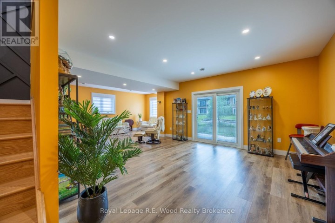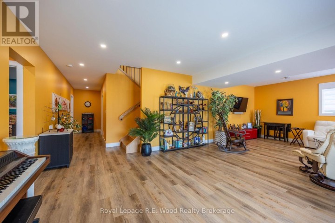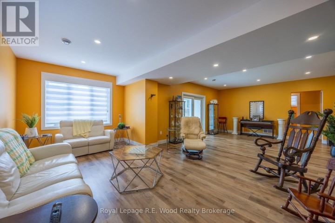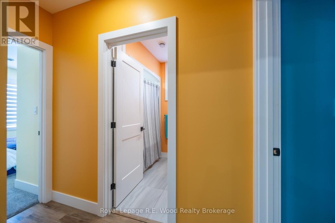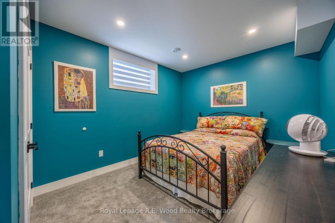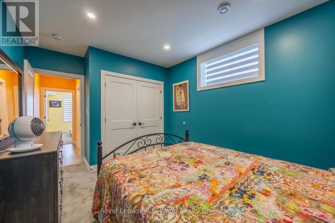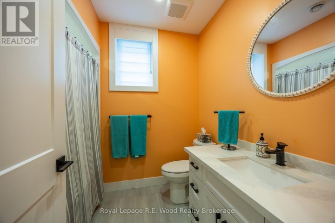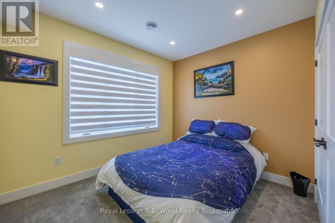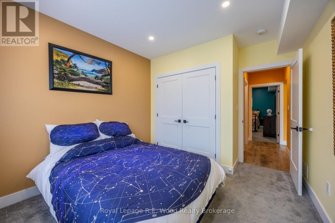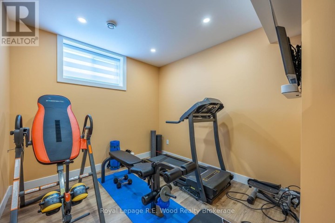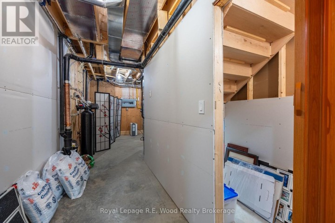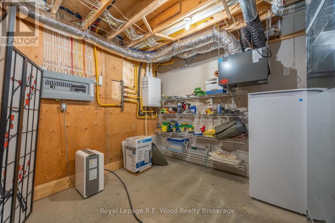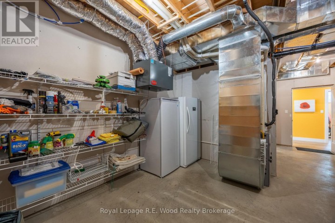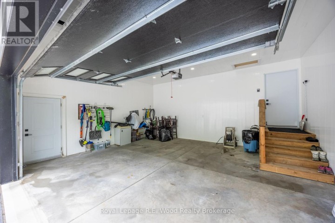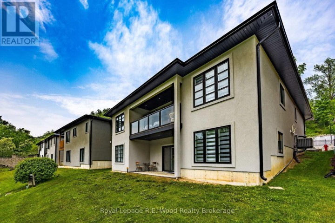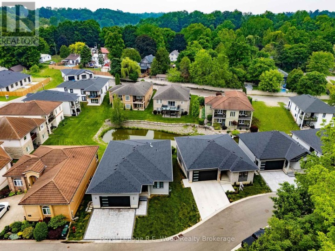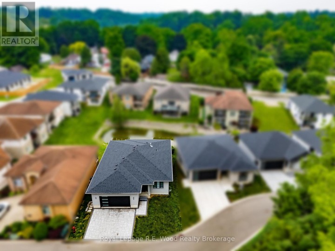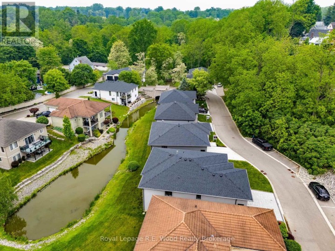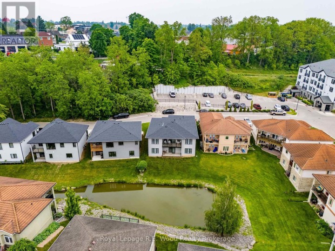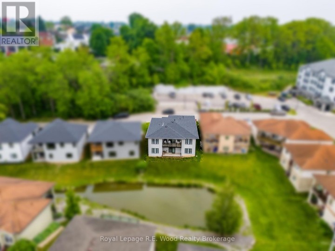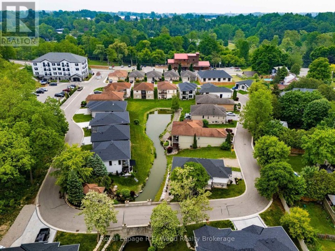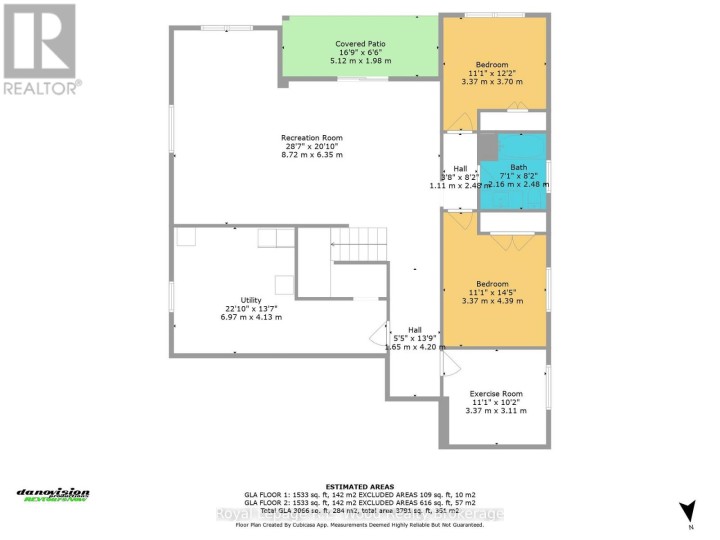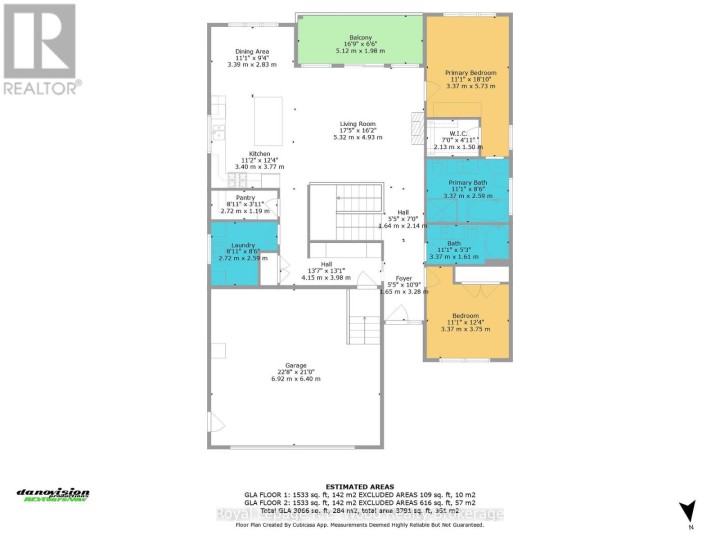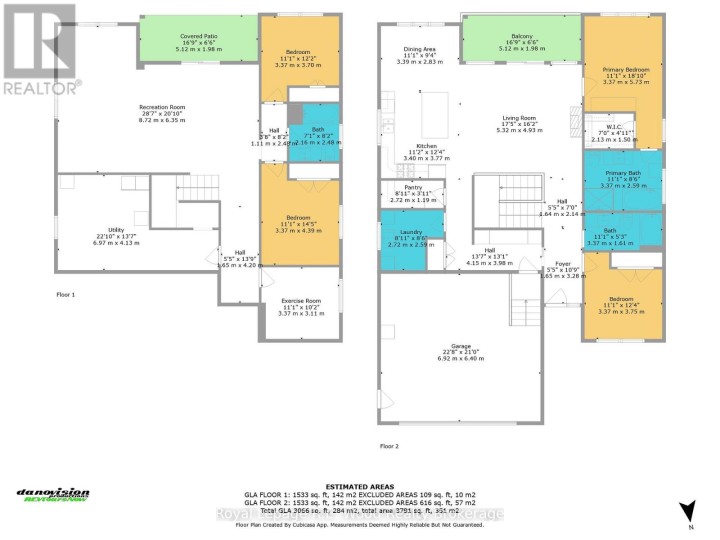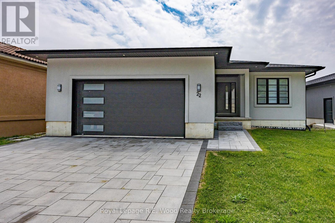
$790,000
About this House
Experience stylish living in this beautifully designed bungalow in Mill Pond Estates with a walkout basement and stunning pond views. The sleek black and white stucco exterior sets the tone for the modern finishes throughout. Step into a spacious mudroom with main floor laundry, leading to an open-concept living area with a cozy gas fireplace and patio doors to the upper deck. The bright kitchen features stone countertops and backsplash, a large island, and a walk-in pantry. The main floor offers a primary suite with a walk-in closet and luxurious 4-piece bath, plus a second bedroom or office and an additional 3-piece bath. Downstairs, enjoy a large family room, two more bedrooms, another full bath, and walkout access to the backyard oasis overlooking the fountain pond. This home blends luxury, functionality, and a peaceful setting, everything you\'ve been waiting for. (id:14735)
More About The Location
Cross Streets: George and John pound. ** Directions: South on John Pound, on west side.
Listed by Royal Lepage R.E. Wood Realty Brokerage.
 Brought to you by your friendly REALTORS® through the MLS® System and TDREB (Tillsonburg District Real Estate Board), courtesy of Brixwork for your convenience.
Brought to you by your friendly REALTORS® through the MLS® System and TDREB (Tillsonburg District Real Estate Board), courtesy of Brixwork for your convenience.
The information contained on this site is based in whole or in part on information that is provided by members of The Canadian Real Estate Association, who are responsible for its accuracy. CREA reproduces and distributes this information as a service for its members and assumes no responsibility for its accuracy.
The trademarks REALTOR®, REALTORS® and the REALTOR® logo are controlled by The Canadian Real Estate Association (CREA) and identify real estate professionals who are members of CREA. The trademarks MLS®, Multiple Listing Service® and the associated logos are owned by CREA and identify the quality of services provided by real estate professionals who are members of CREA. Used under license.
Features
- MLS®: X12206122
- Type: House
- Bedrooms: 4
- Bathrooms: 3
- Square Feet: 1,400 sqft
- Full Baths: 3
- Parking: 4 (, Garage)
- Balcony/Patio: Balcony
- Storeys: 1 storeys

