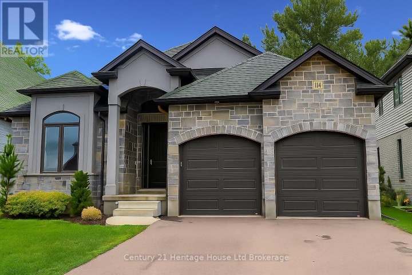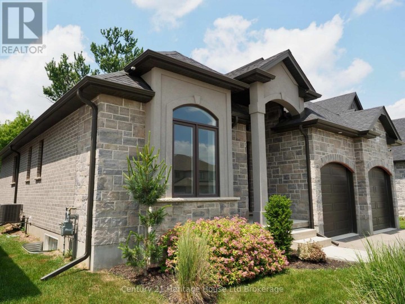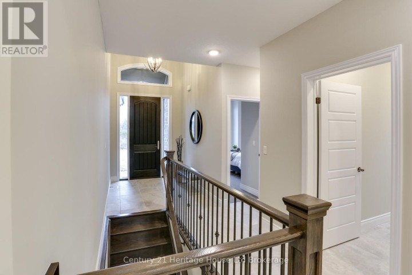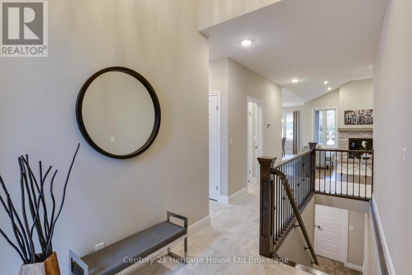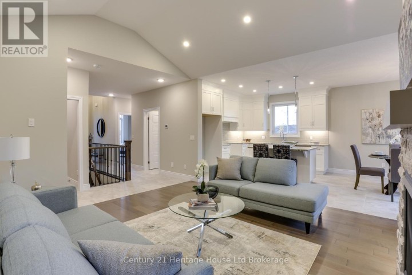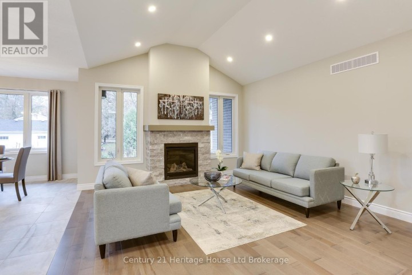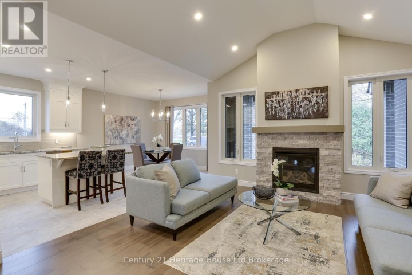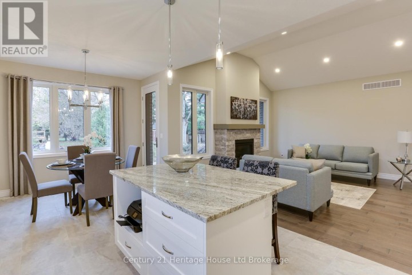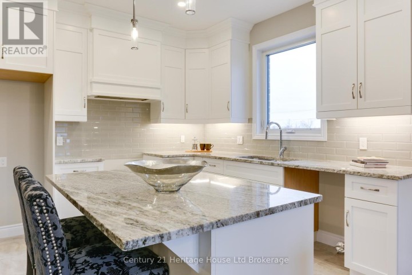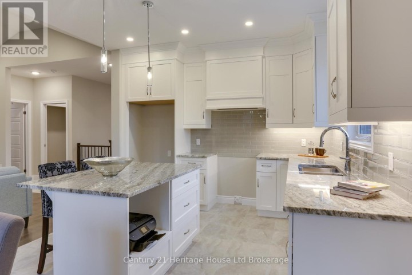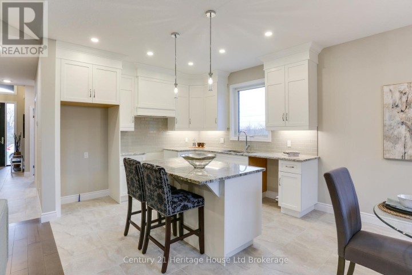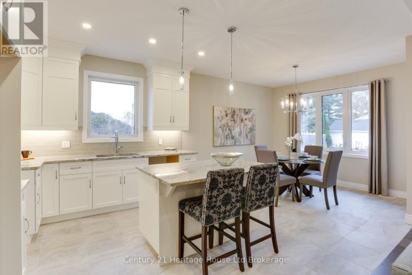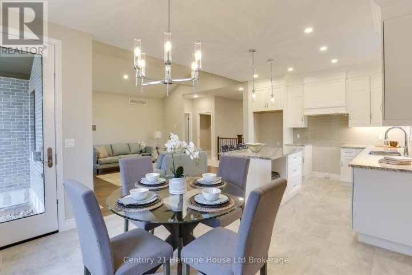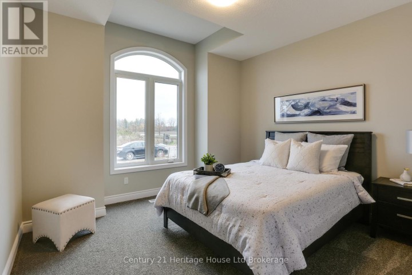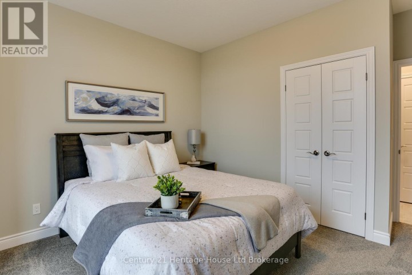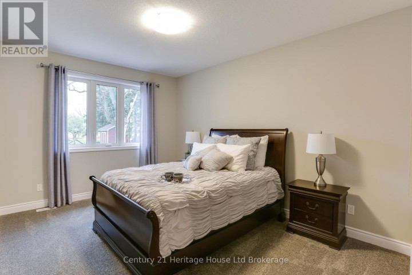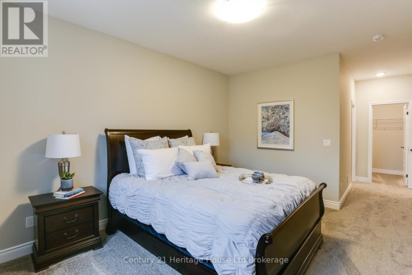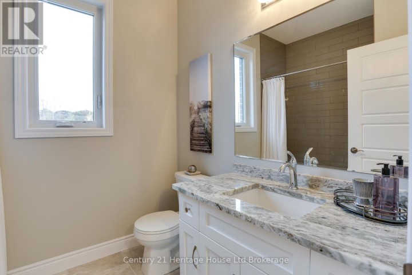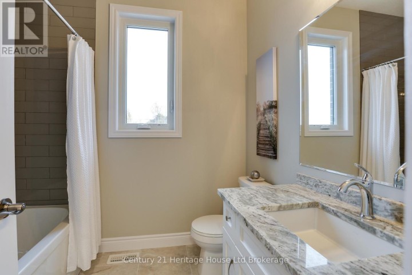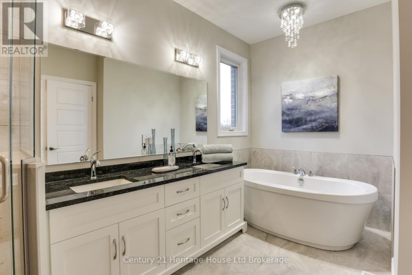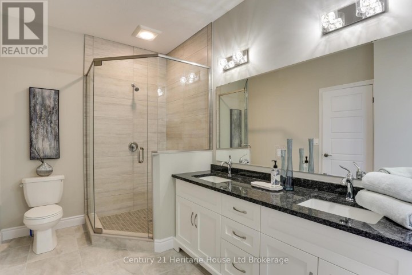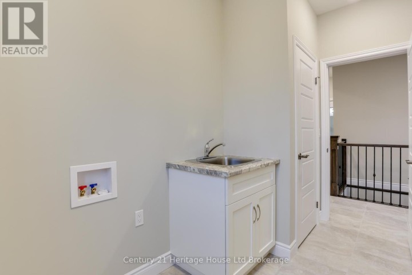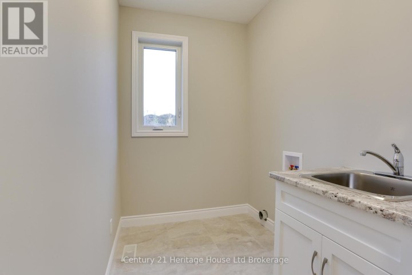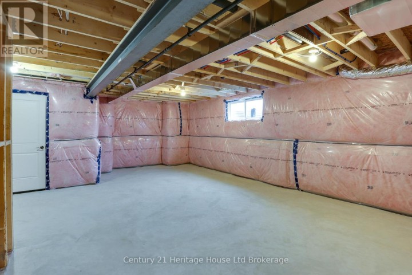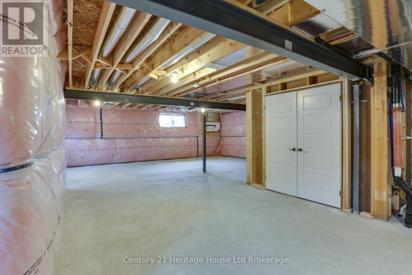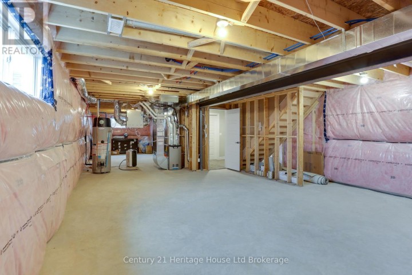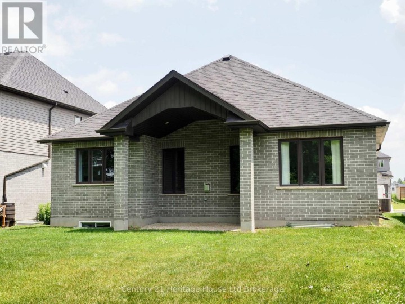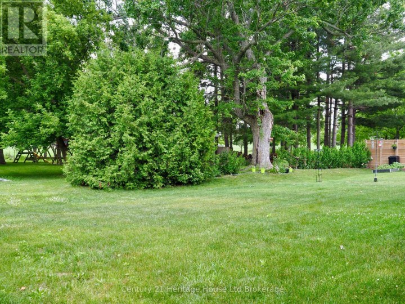
$874,900
About this House
Stunning Builder Model Home in a Desirable Location! Discover comfort, style, and convenience in this beautifully crafted bungalow, ideally situated neartop-rated schools, shopping, and with quick access to major highways.This 2-bedroom home offers exceptional design features throughout, including a chefs eat-in kitchenwith granite countertops, 9-foot ceilings, and a great room highlighted by a vaulted ceiling and cozy gas fireplace perfect for relaxing or entertaining. Enjoy the outdoors year-round on the covered back lanai, or retreat to the finished basement featuring a spacious family room and a luxurious 4-piece bathideal for guests or extra living space. Additional highlights include a paved driveway, irrigation system, and quality finishes throughout. Don\'t miss this opportunity to own a move-in-ready model home in one of the area\'s most sought-after communities! (id:14735)
More About The Location
Cross Streets: Concession. ** Directions: Quarter Town Line, right on William, left on Beech.
Listed by Century 21 Heritage House Ltd Brokerage/TEAMRV REALTY INC..
 Brought to you by your friendly REALTORS® through the MLS® System and TDREB (Tillsonburg District Real Estate Board), courtesy of Brixwork for your convenience.
Brought to you by your friendly REALTORS® through the MLS® System and TDREB (Tillsonburg District Real Estate Board), courtesy of Brixwork for your convenience.
The information contained on this site is based in whole or in part on information that is provided by members of The Canadian Real Estate Association, who are responsible for its accuracy. CREA reproduces and distributes this information as a service for its members and assumes no responsibility for its accuracy.
The trademarks REALTOR®, REALTORS® and the REALTOR® logo are controlled by The Canadian Real Estate Association (CREA) and identify real estate professionals who are members of CREA. The trademarks MLS®, Multiple Listing Service® and the associated logos are owned by CREA and identify the quality of services provided by real estate professionals who are members of CREA. Used under license.
Features
- MLS®: X12230625
- Type: House
- Bedrooms: 2
- Bathrooms: 2
- Square Feet: 1,100 sqft
- Full Baths: 2
- Parking: 4 (, Garage)
- Fireplaces: 1
- Storeys: 1 storeys
- Construction: Poured Concrete
Rooms and Dimensions
- Living room: 4.52 m x 4.56 m
- Dining room: 3.47 m x 3.35 m
- Kitchen: 3.48 m x 3.2 m
- Primary Bedroom: 3.42 m x 4.44 m
- Bedroom 2: 3.72 m x 4.44 m
- Laundry room: 3.47 m x 1.72 m

