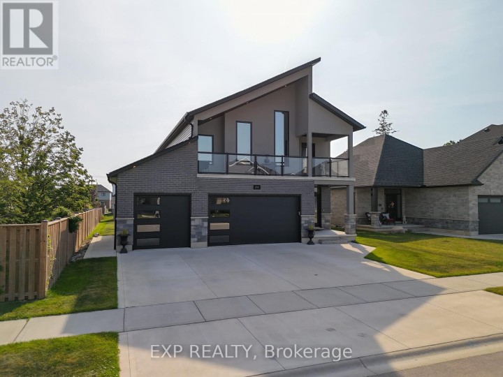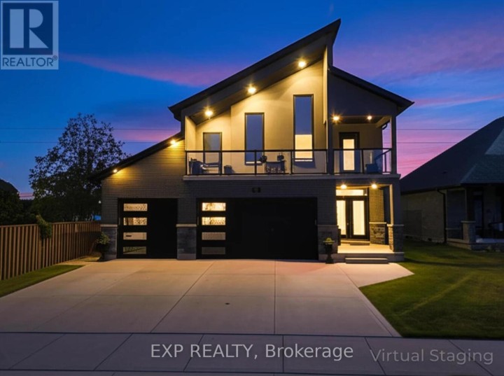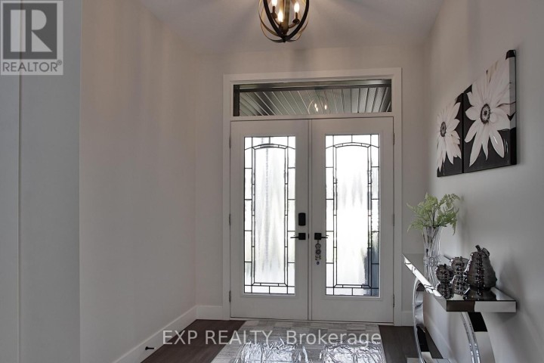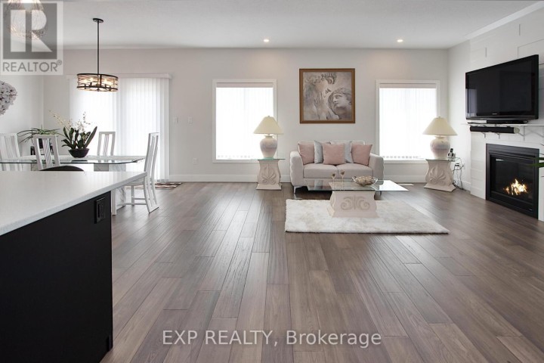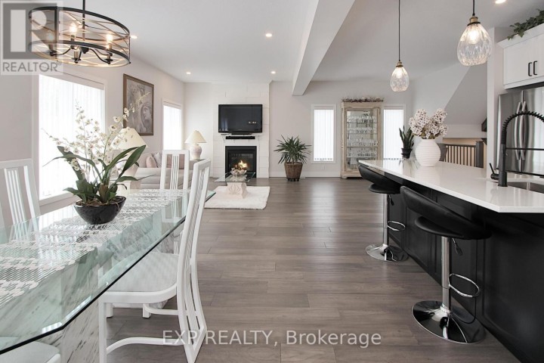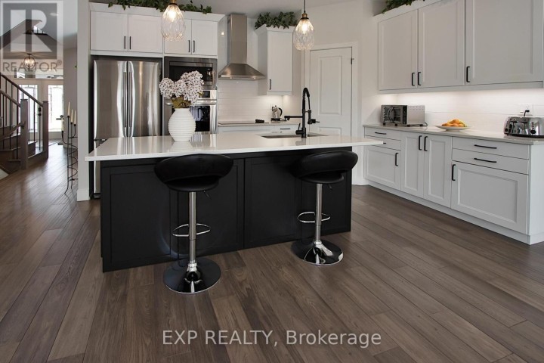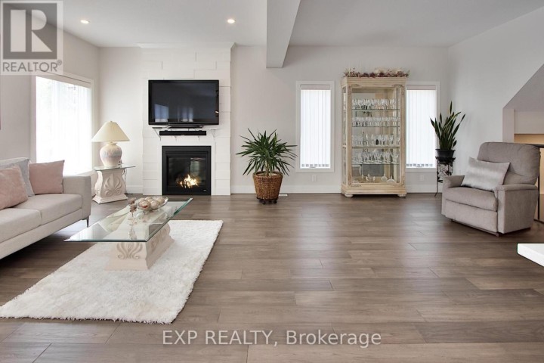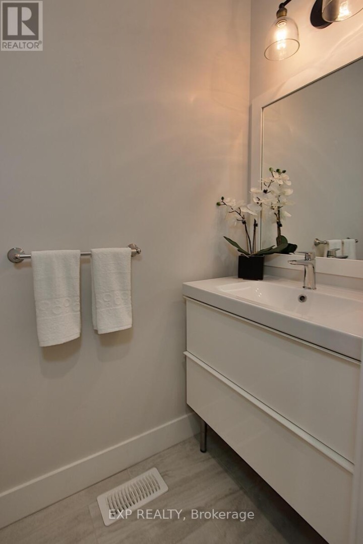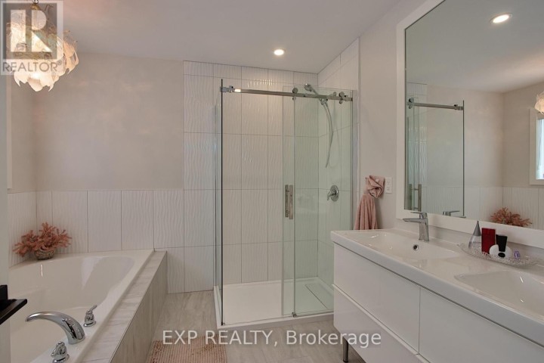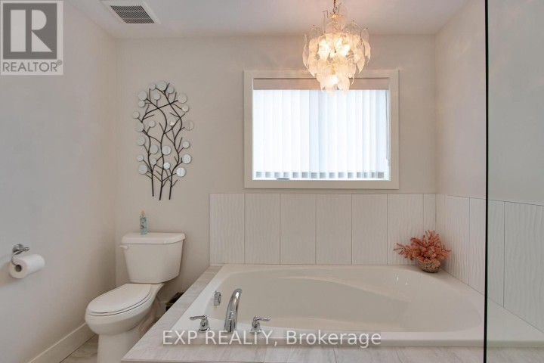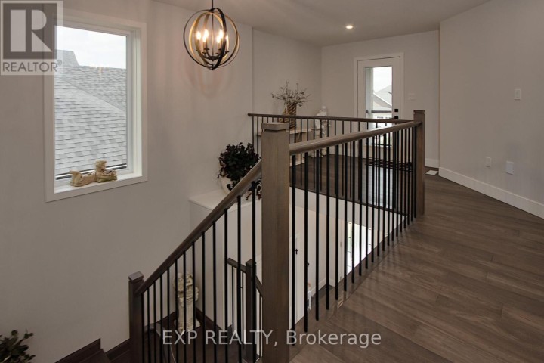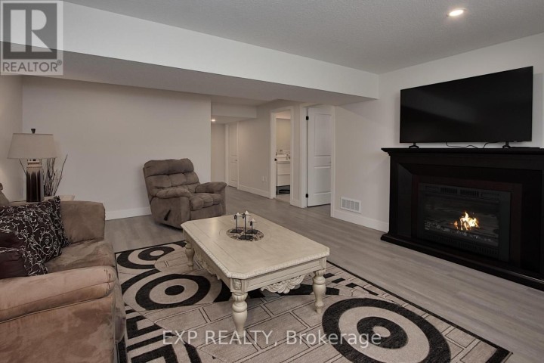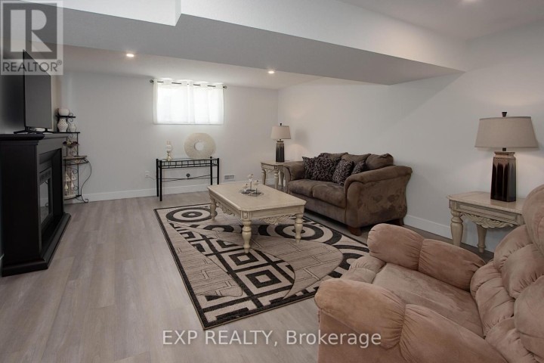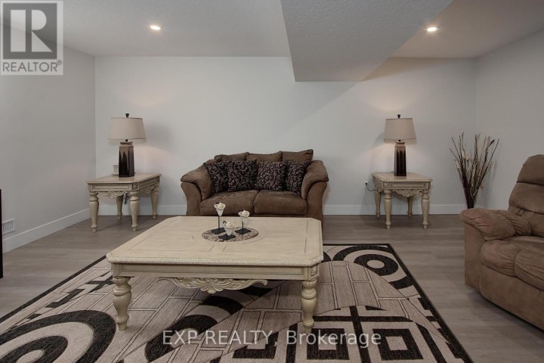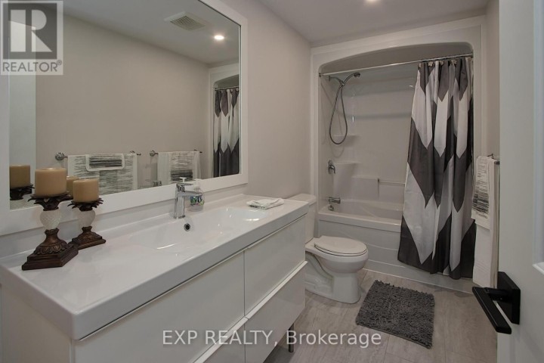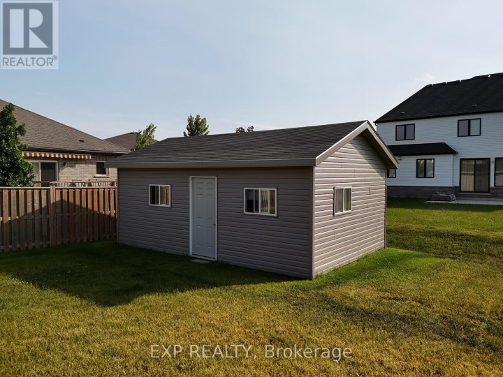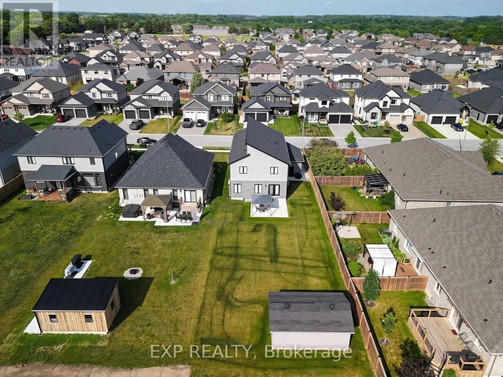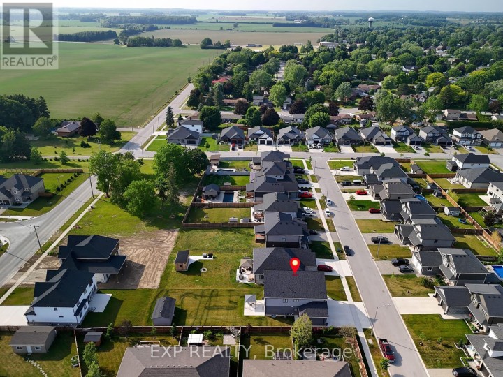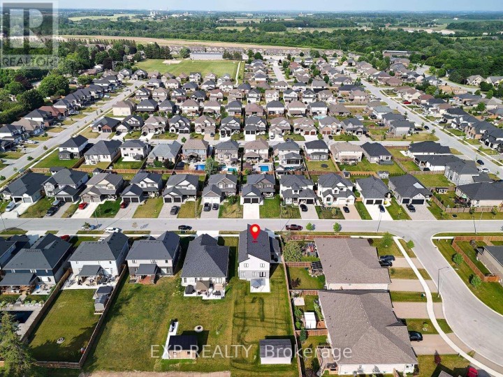
$999,900
About this House
This one-of-a-kind custom-built luxury home offers 5 bedrooms (4+1), 4 bathrooms (3+1), and over 2990 sq. ft of beautifully finished living space on a deep 173-ft lot. Featuring a striking modern design with soaring ceilings, a crisp roofline, and a second-floor covered balcony with regal glass railings off the primary suite, this home seamlessly blends elegance and function. The main floor boasts 9-ft ceilings, an open-concept layout, engineered hardwood flooring, a natural gas fireplace, main-floor laundry, and a decorative oak staircase with matching railings. The gourmet kitchen is equipped with a large island, granite countertops, ceramic tiles, stainless steel appliances, built-in microwave and oven, walk-in pantry, and ample cabinet space, with walkout access to a backyard deck and covered gazebo ideal for entertaining. The spacious primary bedroom features a cathedral ceiling, walk-in closet, and a luxury 5-piece ensuite. Additional highlights include a 3-car garage, parking for 6, concrete driveway, central vacuum system, owned water softener, and modern finishes throughout including LED pot lights and window coverings. The professionally finished basement adds a family room, bedroom, 4-piece bath, electric fireplace, and a cozy sitting area with walkout to a 27-ft east-facing balcony. With thoughtful design, upscale finishes, and exceptional outdoor spaces, this home offers a rare blend of lifestyle and luxury. (id:14735)
More About The Location
Cross Streets: Darlison Drive. ** Directions: Turn left onto 15 Line, Turn left onto Darlison Dr, Sharp right onto Thames Springs Cres, property will be on the right.
Listed by EXP REALTY.
 Brought to you by your friendly REALTORS® through the MLS® System and TDREB (Tillsonburg District Real Estate Board), courtesy of Brixwork for your convenience.
Brought to you by your friendly REALTORS® through the MLS® System and TDREB (Tillsonburg District Real Estate Board), courtesy of Brixwork for your convenience.
The information contained on this site is based in whole or in part on information that is provided by members of The Canadian Real Estate Association, who are responsible for its accuracy. CREA reproduces and distributes this information as a service for its members and assumes no responsibility for its accuracy.
The trademarks REALTOR®, REALTORS® and the REALTOR® logo are controlled by The Canadian Real Estate Association (CREA) and identify real estate professionals who are members of CREA. The trademarks MLS®, Multiple Listing Service® and the associated logos are owned by CREA and identify the quality of services provided by real estate professionals who are members of CREA. Used under license.
Features
- MLS®: X12237279
- Type: House
- Bedrooms: 5
- Bathrooms: 4
- Square Feet: 2,000 sqft
- Full Baths: 3
- Half Baths: 1
- Parking: 6 (Garage)
- Fireplaces: 1
- Storeys: 2 storeys
- Construction: Poured Concrete
Rooms and Dimensions
- Bathroom: 3.54 m x 2.76 m
- Primary Bedroom: 5.95 m x 3.95 m
- Bathroom: 3 m x 2.82 m
- Bedroom: 3.91 m x 4.04 m
- Bedroom 3: 3.34 m x 2.91 m
- Bedroom 2: 4 m x 3.73 m
- Family room: 4.55 m x 5.66 m
- Office: 3.67 m x 4.77 m
- Bathroom: 3.67 m x 1.49 m
- Other: 2.86 m x 1.66 m
- Other: 3.67 m x 1.96 m
- Other: 2.19 m x 2.52 m
- Foyer: 2.42 m x 3.51 m
- Laundry room: 3.09 m x 2.06 m
- Kitchen: 4.72 m x 3.34 m
- Pantry: 1.13 m x 1.33 m
- Bathroom: 2.14 m x 0.9 m
- Dining room: 4.72 m x 3.35 m
- Living room: 3.92 m x 6.69 m


