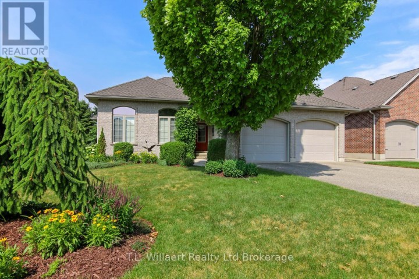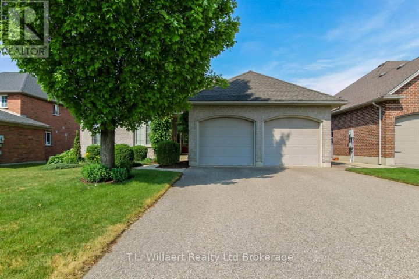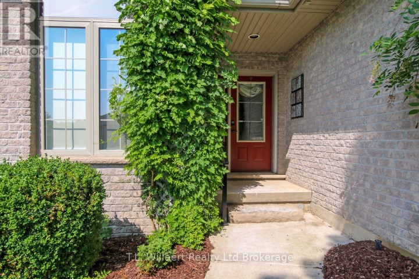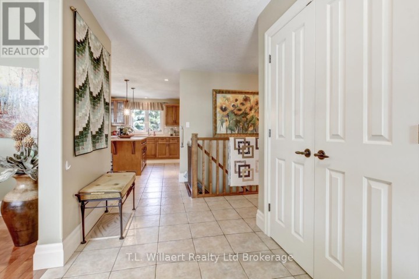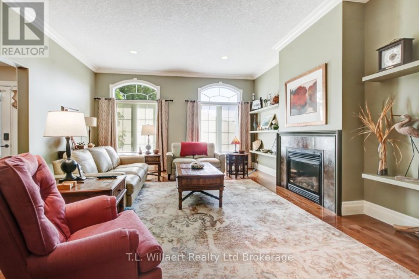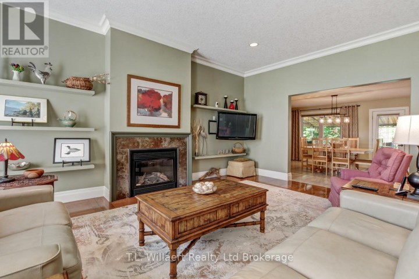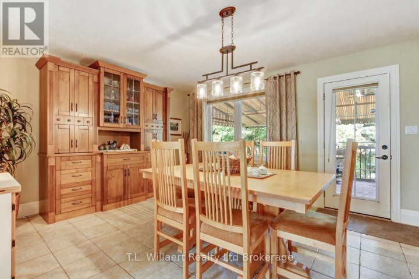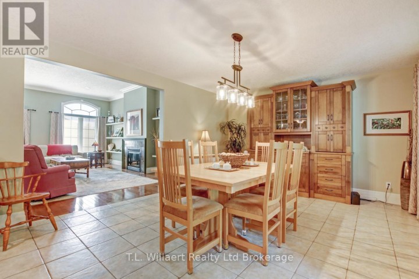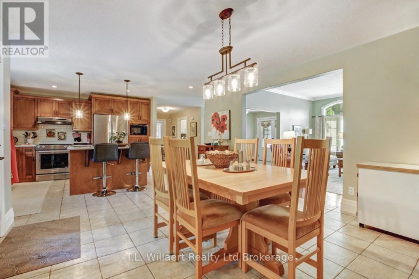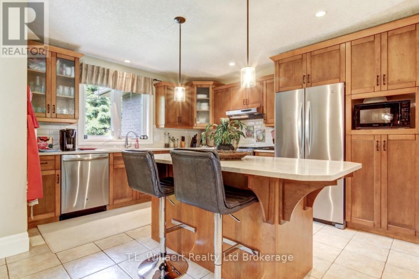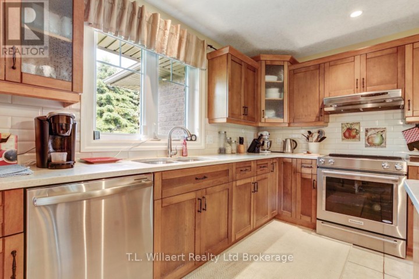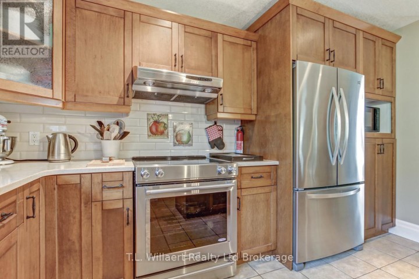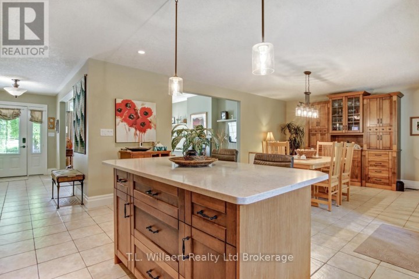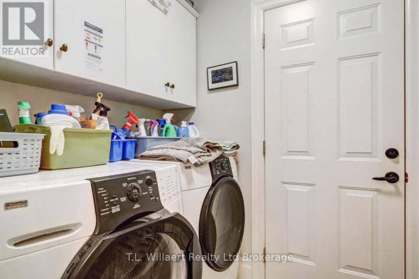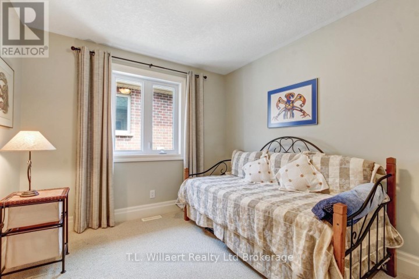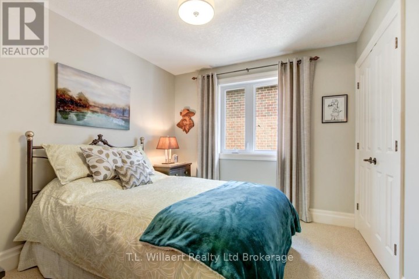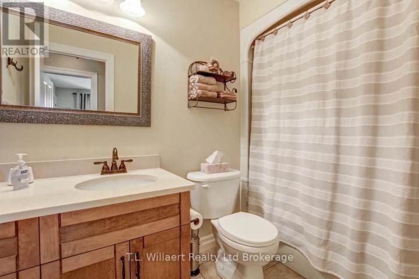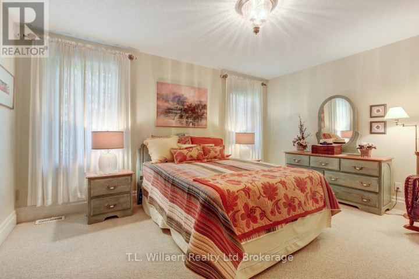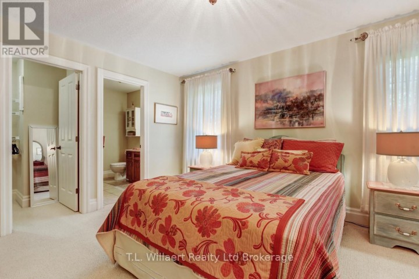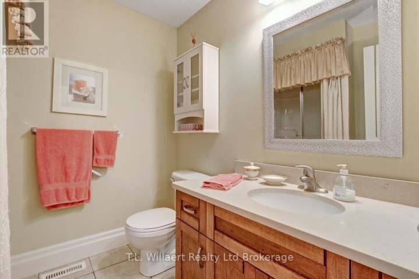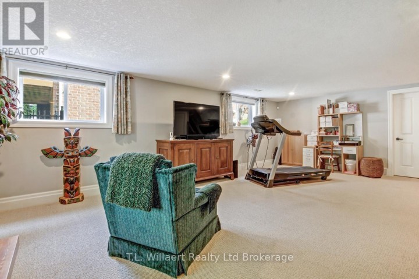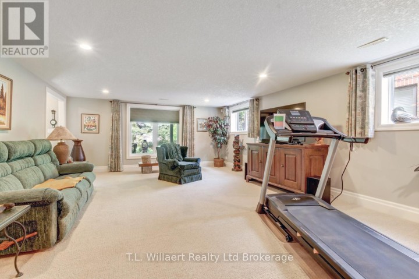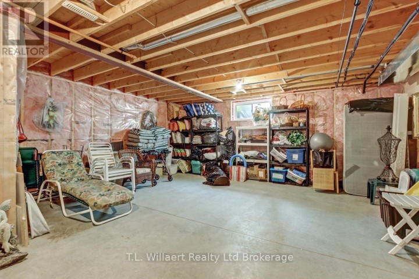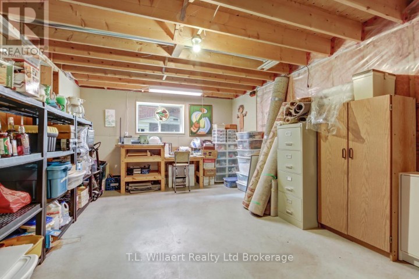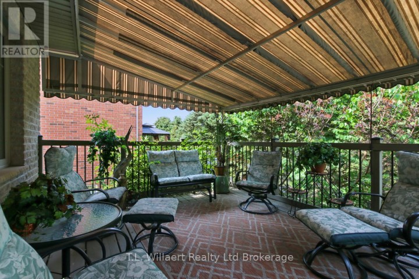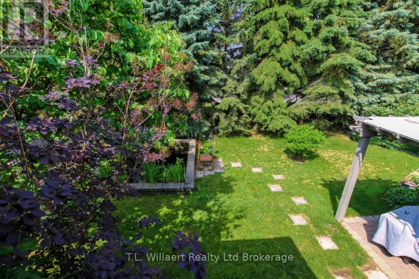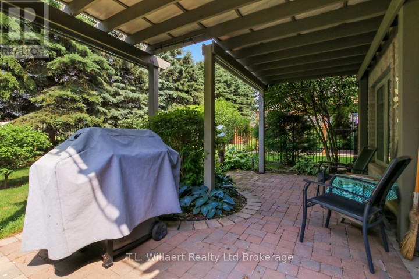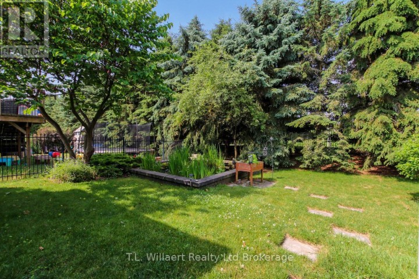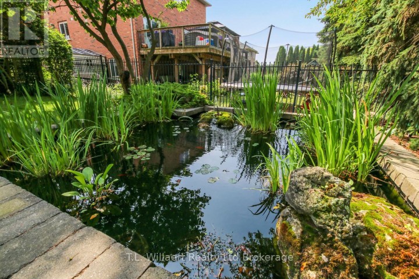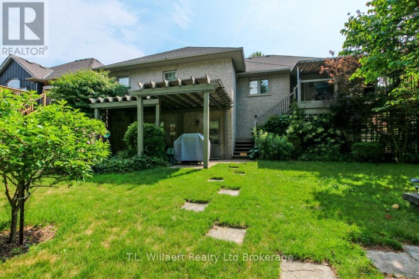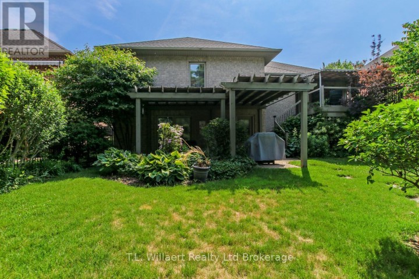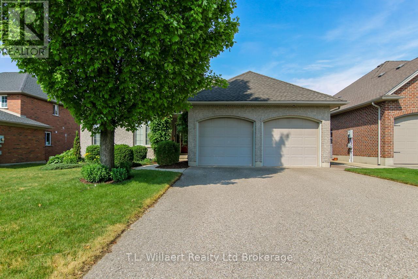
$890,000
About this House
This stunning home, crafted with exceptional attention to detail by renowned DALM Construction, offers quality finishes and thoughtful design throughout. Featuring 3 bedrooms and 2 bathrooms including a private ensuite this residence is perfect for comfortable family living in approximately 1700 square feet +/-. The kitchen boasts rich maple cabinetry, stainless steel appliances, quartz countertops, subway tile backsplash, a center island, and flows seamlessly into the dining area, which opens to a pressure-treated deck with awning ideal for summer entertaining. Ceramic tile flooring runs through the kitchen, hallways, bathrooms, and dining area for easy maintenance and timeless style. The spacious living room impresses with a 10\' ceiling, solid maple wood floors, cozy gas fireplace, and floating shelves creating a warm, inviting atmosphere. Enjoy the convenience of main floor laundry and direct access to the attached two car garage. The walkout lower level offers a generous family room with covered access to the lush, private backyard featuring a stone patio and tranquil fish pond your personal oasis. Don\'t miss this opportunity to own a beautifully maintained DALM built home in one of the Tillsonburg\'s most desirable neighbourhoods! (id:14735)
More About The Location
Cross Streets: Quarter Town Line. ** Directions: Quarterline Road North to Glendale Drive- Turn Right onto Glendale- Left onto Lyndale Road.
Listed by T.L. Willaert Realty Ltd Brokerage.
 Brought to you by your friendly REALTORS® through the MLS® System and TDREB (Tillsonburg District Real Estate Board), courtesy of Brixwork for your convenience.
Brought to you by your friendly REALTORS® through the MLS® System and TDREB (Tillsonburg District Real Estate Board), courtesy of Brixwork for your convenience.
The information contained on this site is based in whole or in part on information that is provided by members of The Canadian Real Estate Association, who are responsible for its accuracy. CREA reproduces and distributes this information as a service for its members and assumes no responsibility for its accuracy.
The trademarks REALTOR®, REALTORS® and the REALTOR® logo are controlled by The Canadian Real Estate Association (CREA) and identify real estate professionals who are members of CREA. The trademarks MLS®, Multiple Listing Service® and the associated logos are owned by CREA and identify the quality of services provided by real estate professionals who are members of CREA. Used under license.
Features
- MLS®: X12250987
- Type: House
- Bedrooms: 3
- Bathrooms: 2
- Square Feet: 1,500 sqft
- Full Baths: 2
- Parking: 6 (, Garage, Inside Entry)
- Fireplaces: 1
- Storeys: 1 storeys
- Construction: Poured Concrete
Rooms and Dimensions
- Family room: 7.62 m x 7.39 m
- Living room: 7.44 m x 5.49 m
- Dining room: 6.78 m x 4.52 m
- Kitchen: 7.39 m x 5.84 m
- Primary Bedroom: 6.38 m x 5.84 m
- Bedroom 2: 5.56 m x 3.96 m
- Bedroom 3: 5.56 m x 3.96 m
- Bathroom: 1.55 m x 1.85 m
- Bathroom: 2.24 m x 1.47 m

