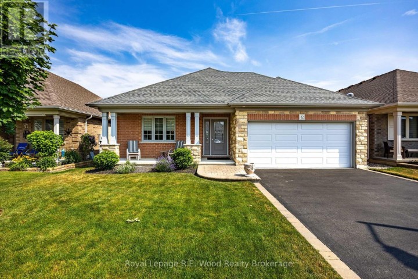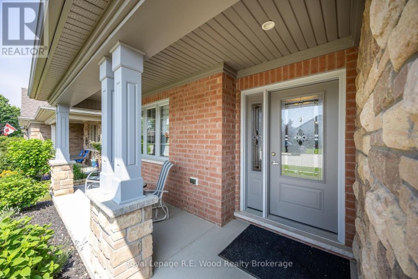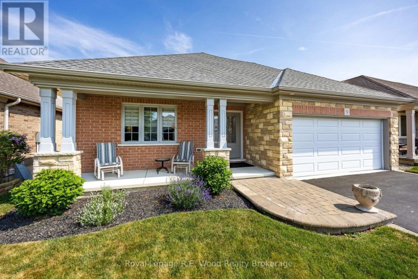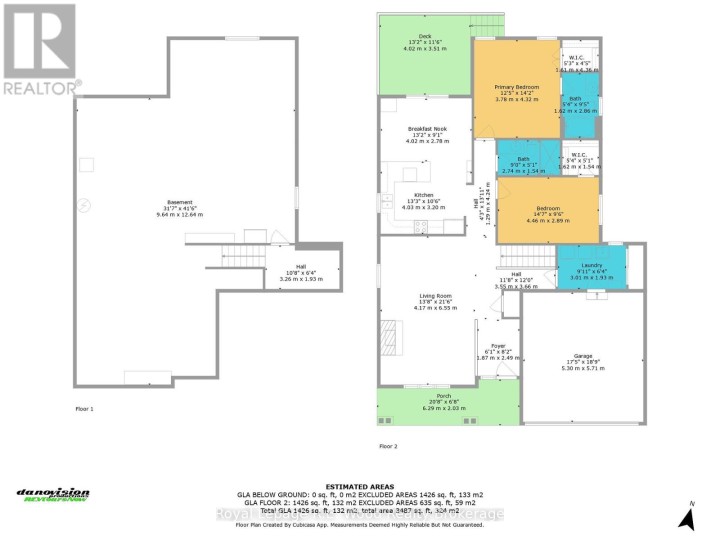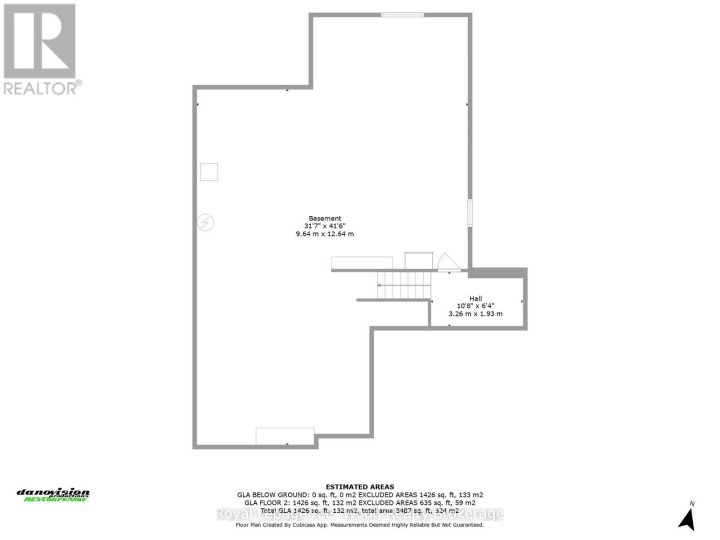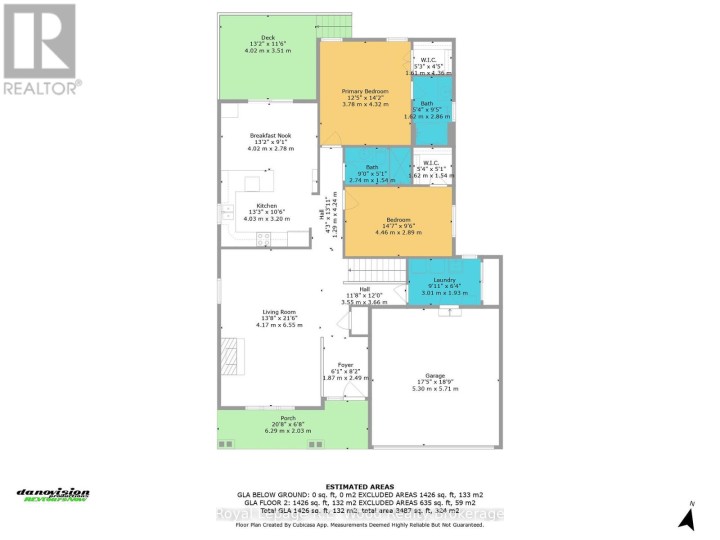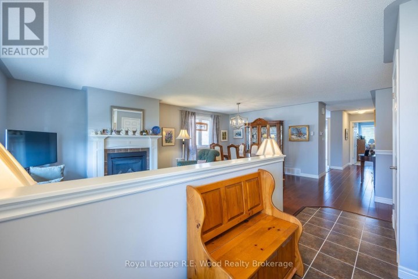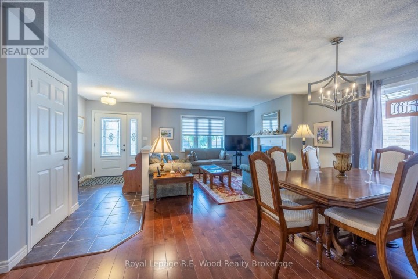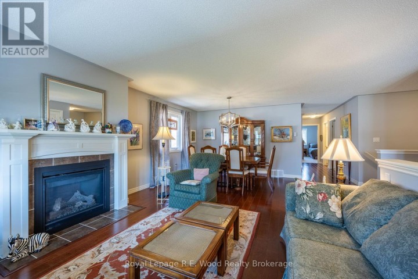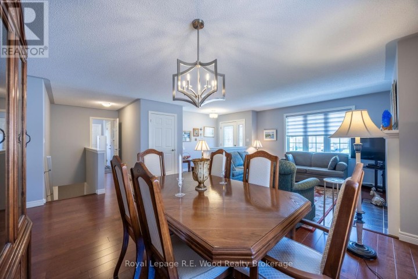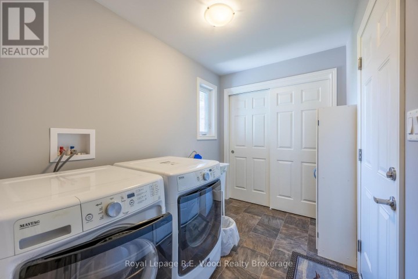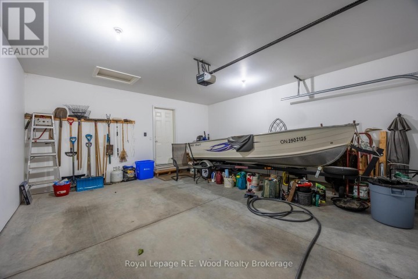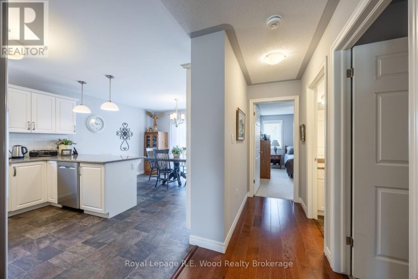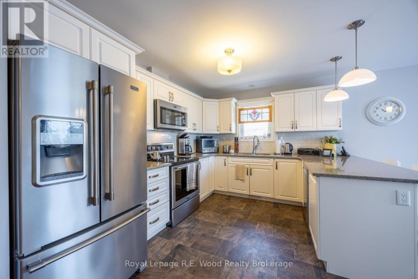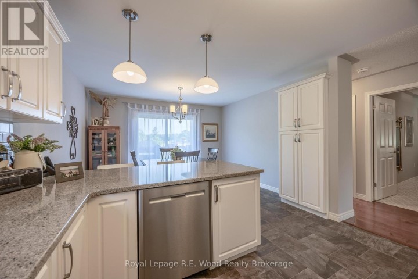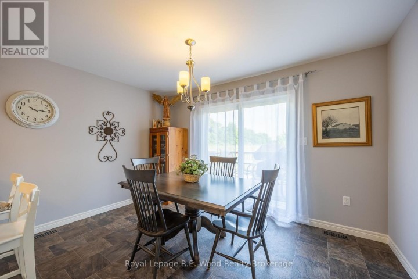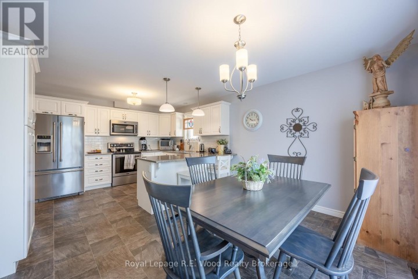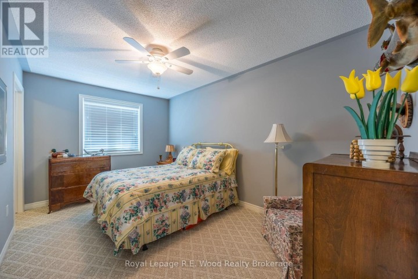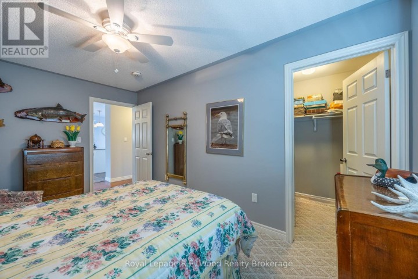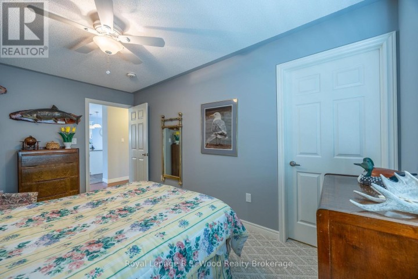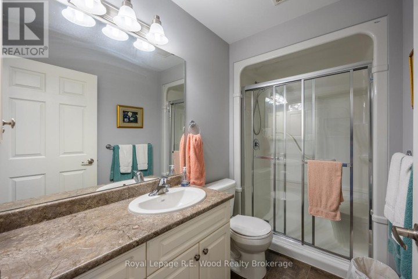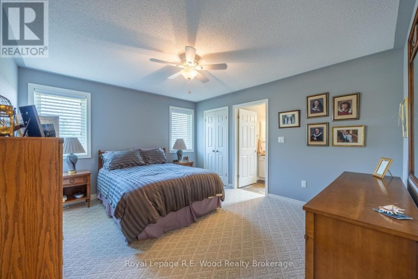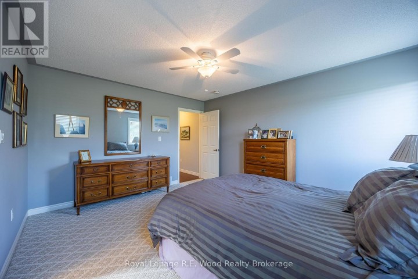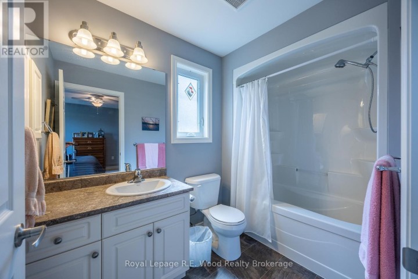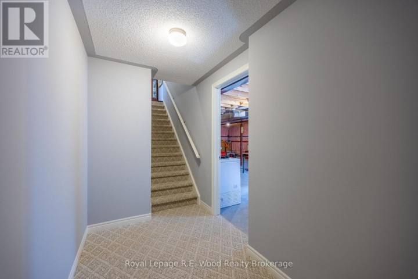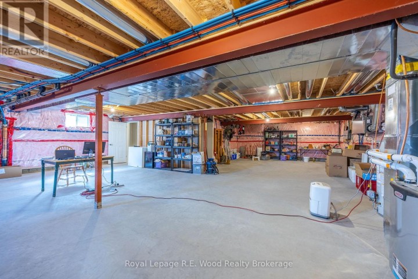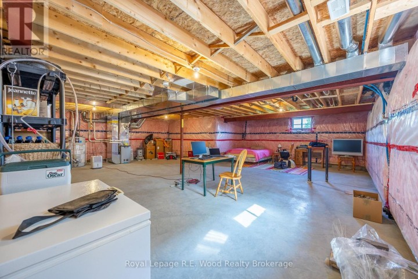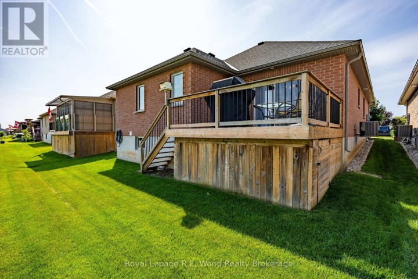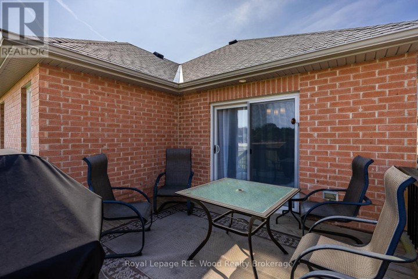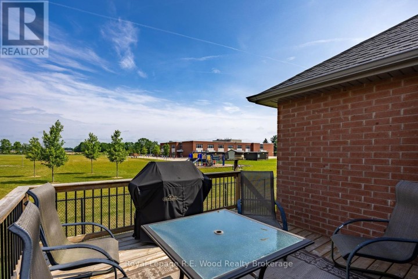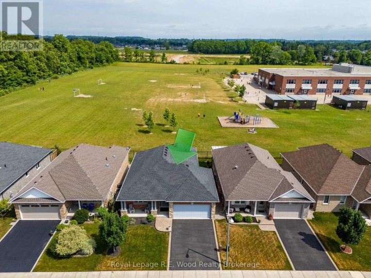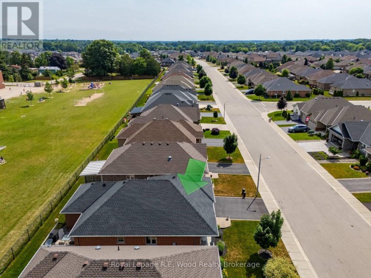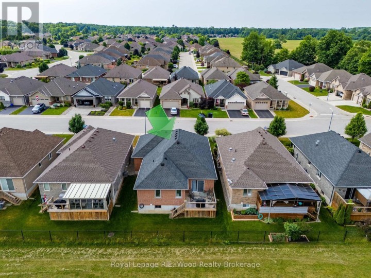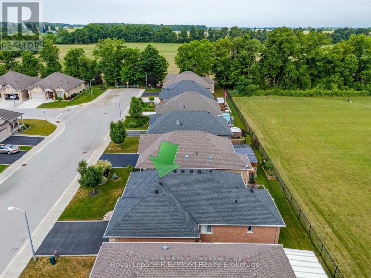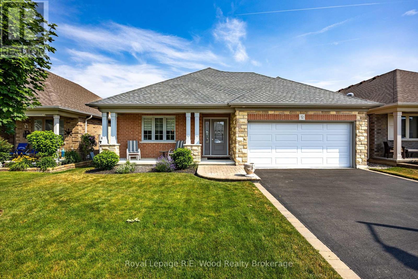
$675,000
About this House
Located in the final phase of the highly sought-after Baldwin Place Adult Retirement Community, this beautifully maintained modern brick ranch home offers both style and functionality. Designed with the active adult in mind, the open-concept layout creates a seamless flow between the living, dining, and kitchen areas, perfect for entertaining or enjoying quiet moments at home.The spacious family room features a cozy fireplace, adding warmth and character to the space. Large windows allow natural light to flood the home, highlighting its pristine condition and contemporary finishes. With no detail overlooked, this immaculate home is move-in ready.This community offers a serene environment with easy access to local amenities, making it the perfect place for those seeking both convenience and peace of mind. Don\'t miss out on the opportunity to make this beautiful home yours and enjoy the lifestyle that Baldwin Place has to offer. (id:14735)
More About The Location
Cross Streets: Quarter Town Line. ** Directions: North on Quarter Town Line West on Esseltine.
Listed by Royal Lepage R.E. Wood Realty Brokerage.
 Brought to you by your friendly REALTORS® through the MLS® System and TDREB (Tillsonburg District Real Estate Board), courtesy of Brixwork for your convenience.
Brought to you by your friendly REALTORS® through the MLS® System and TDREB (Tillsonburg District Real Estate Board), courtesy of Brixwork for your convenience.
The information contained on this site is based in whole or in part on information that is provided by members of The Canadian Real Estate Association, who are responsible for its accuracy. CREA reproduces and distributes this information as a service for its members and assumes no responsibility for its accuracy.
The trademarks REALTOR®, REALTORS® and the REALTOR® logo are controlled by The Canadian Real Estate Association (CREA) and identify real estate professionals who are members of CREA. The trademarks MLS®, Multiple Listing Service® and the associated logos are owned by CREA and identify the quality of services provided by real estate professionals who are members of CREA. Used under license.
Features
- MLS®: X12252773
- Type: House
- Bedrooms: 2
- Bathrooms: 2
- Square Feet: 1,100 sqft
- Full Baths: 2
- Parking: 4 (, Garage)
- Storeys: 1 storeys
- Construction: Poured Concrete

