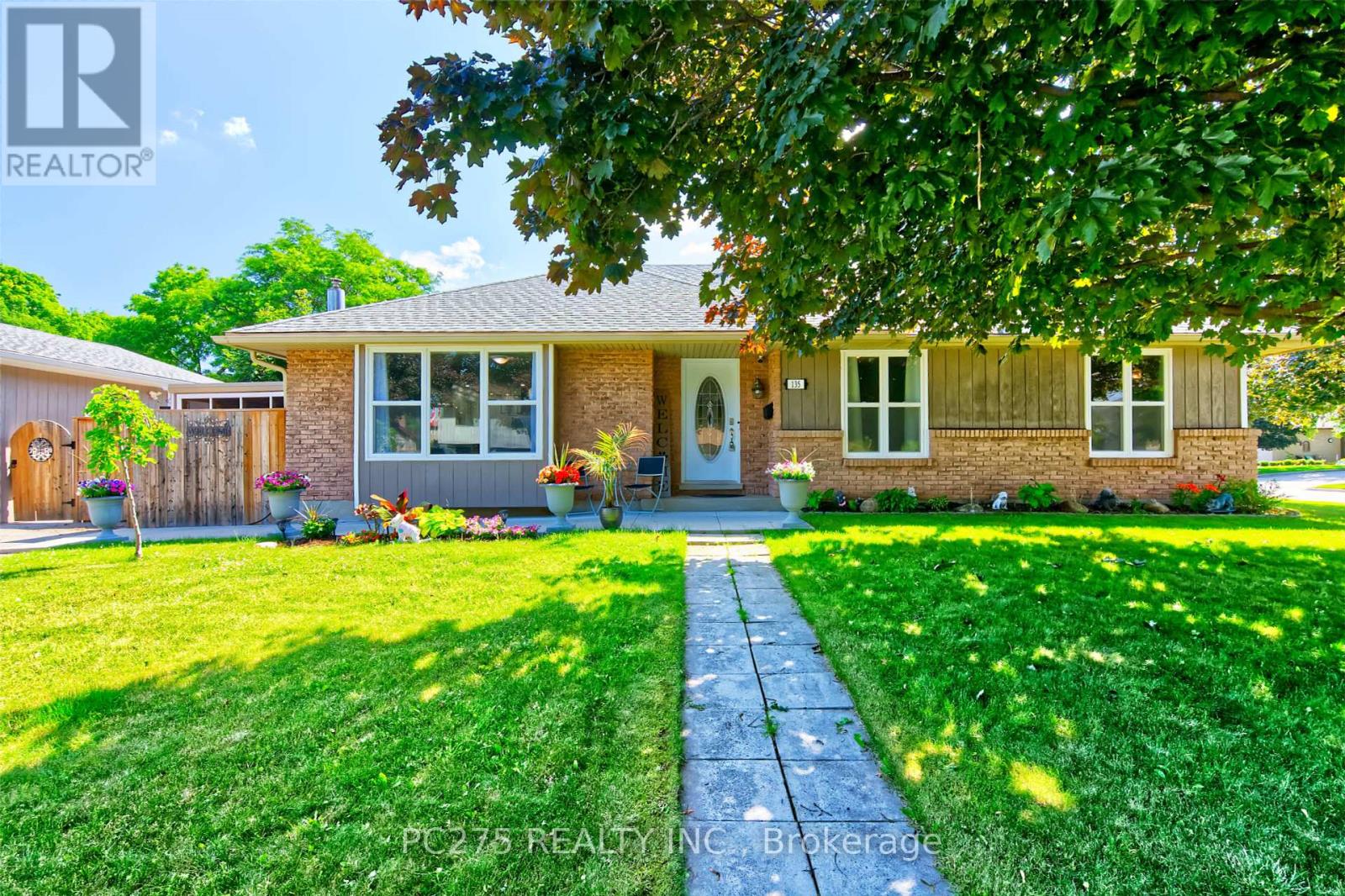
$849,900
About this House
Step into this beautifully renovated bungalow that seamlessly blends modern comfort with timeless charm. The spacious main floor boasts a large primary bedroom paired with an impressive primary bathroom featuring a luxurious walk-in shower, a separate soaking tub, and elegant finishes throughout. Two additional bedrooms and a stylish 4-piece bathroom offer ample space for family or guests. The heart of the home is the spacious kitchen, complete with a large island, ideal for entertaining or casual dining. Step out to the screened-in patio, perfect for enjoying the outdoors in comfort and privacy. The fully finished basement provides a generous family room, an additional bedroom, a convenient 2-piece bathroom, and plenty of storage. Outside, you\'ll find an oversized detached garage -- a hobbyists dream -- featuring heat, a gas hookup, and a separate electrical panel for welding. The extended driveway offers plenty of parking for multiple vehicles or a trailer. Updates include furnace and A/C 2016, central vac and water softener 2018, windows, doors and patio door 2016, kitchen 2022, basement 2023, driveway 2020, roof 2015, garage 2019 and primary en-suite 2021. This property has everything you need and more -- move in and start living your dream today! (id:14735)
More About The Location
Cross Streets: Kent St & Murray Rd. ** Directions: Cedar Street turn left onto Kent St, house is on the right.
Listed by PC275 REALTY INC..
 Brought to you by your friendly REALTORS® through the MLS® System and TDREB (Tillsonburg District Real Estate Board), courtesy of Brixwork for your convenience.
Brought to you by your friendly REALTORS® through the MLS® System and TDREB (Tillsonburg District Real Estate Board), courtesy of Brixwork for your convenience.
The information contained on this site is based in whole or in part on information that is provided by members of The Canadian Real Estate Association, who are responsible for its accuracy. CREA reproduces and distributes this information as a service for its members and assumes no responsibility for its accuracy.
The trademarks REALTOR®, REALTORS® and the REALTOR® logo are controlled by The Canadian Real Estate Association (CREA) and identify real estate professionals who are members of CREA. The trademarks MLS®, Multiple Listing Service® and the associated logos are owned by CREA and identify the quality of services provided by real estate professionals who are members of CREA. Used under license.
Features
- MLS®: X12253865
- Type: House
- Bedrooms: 4
- Bathrooms: 3
- Square Feet: 1,100 sqft
- Full Baths: 2
- Half Baths: 1
- Parking: 8 (, Garage)
- Fireplaces: 1
- Storeys: 1 storeys
- Construction: Poured Concrete
Rooms and Dimensions
- Utility room: 9.32 m x 4.93 m
- Family room: 9.44 m x 5.18 m
- Bathroom: 2.56 m x 1.34 m
- Bedroom 4: 5.71 m x 2.66 m
- Kitchen: 5.39 m x 4.14 m
- Living room: 5.18 m x 3.74 m
- Primary Bedroom: 5.36 m x 4.08 m
- Bathroom: 3.97 m x 3.35 m
- Bedroom 2: 3.53 m x 2.94 m
- Bedroom 3: 3.38 m x 3.91 m
- Bathroom: 2.49 m x 1.3 m




































