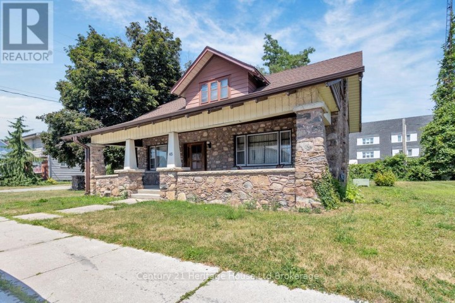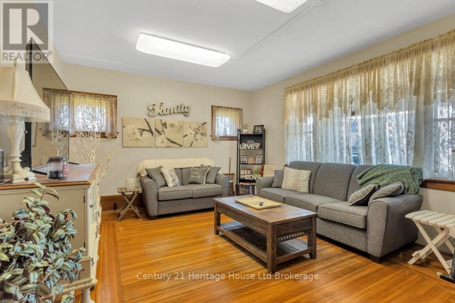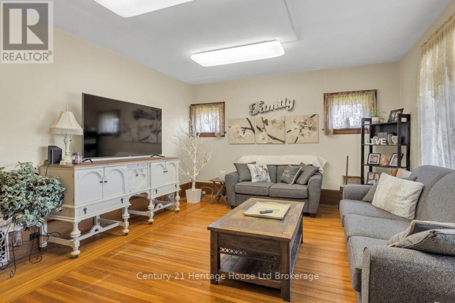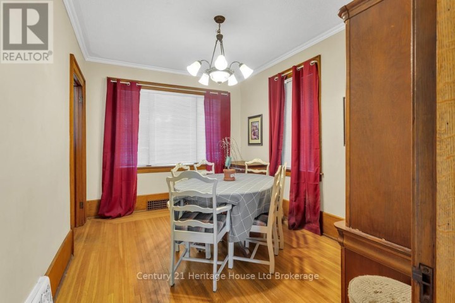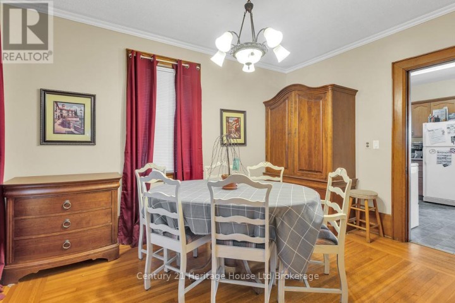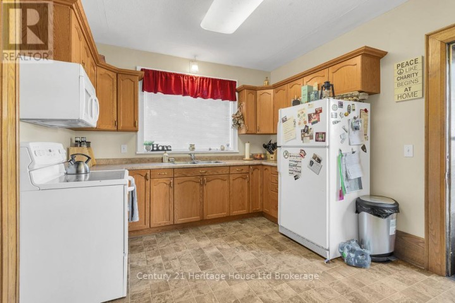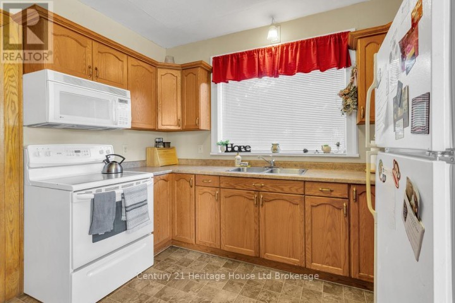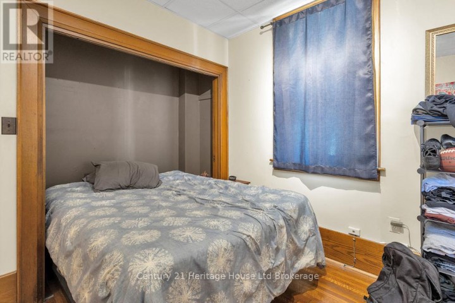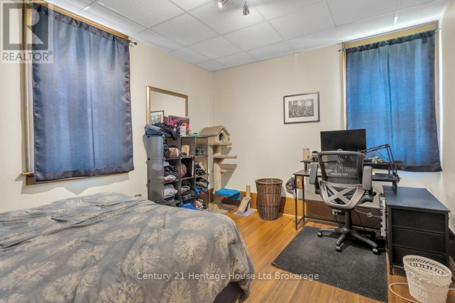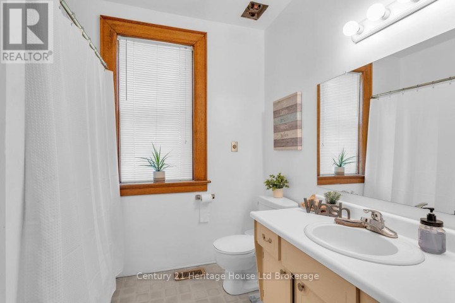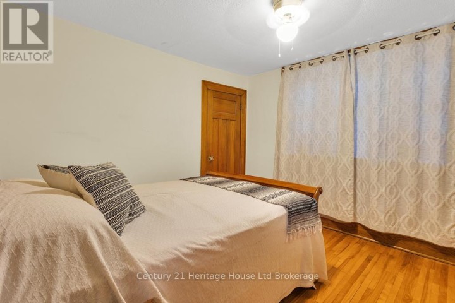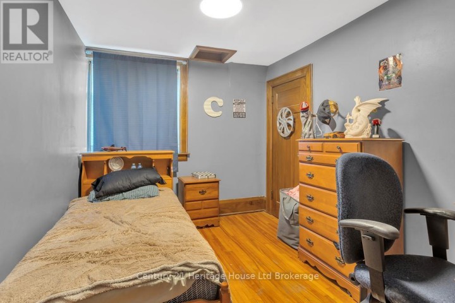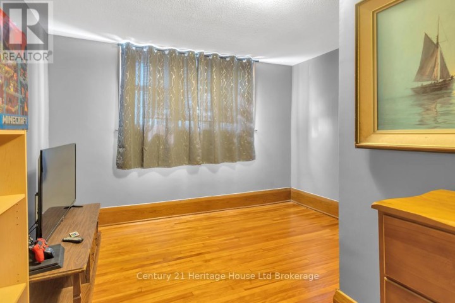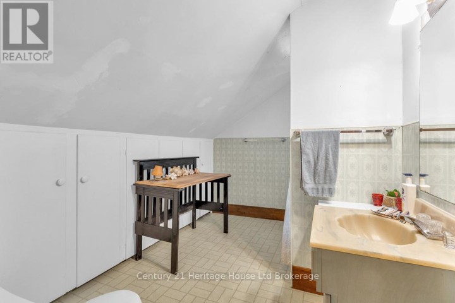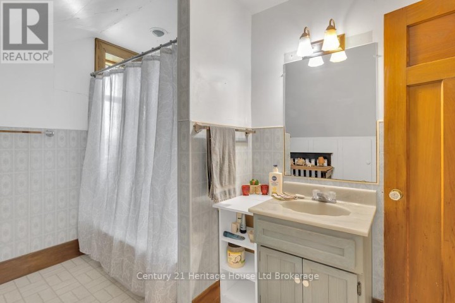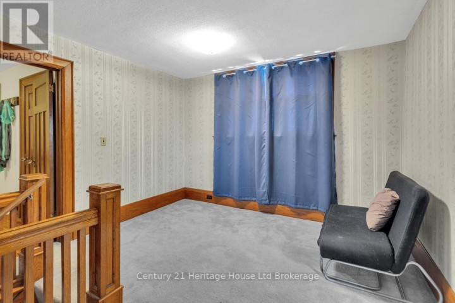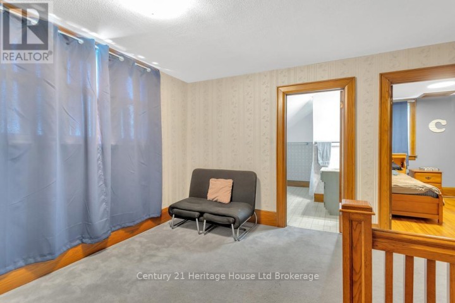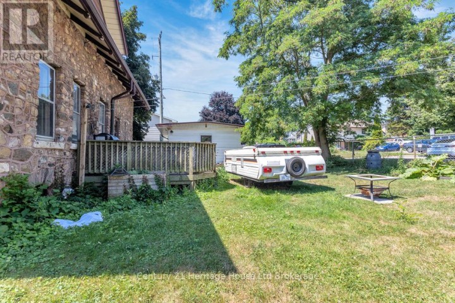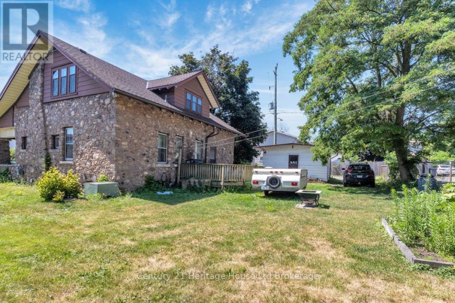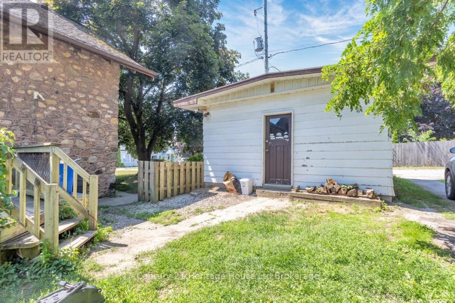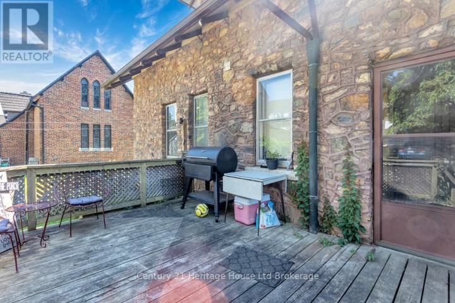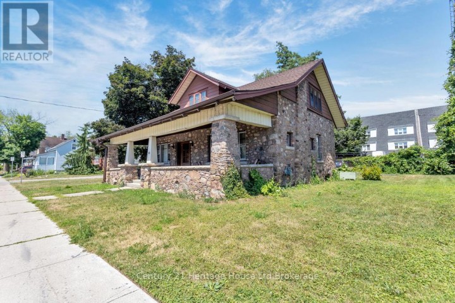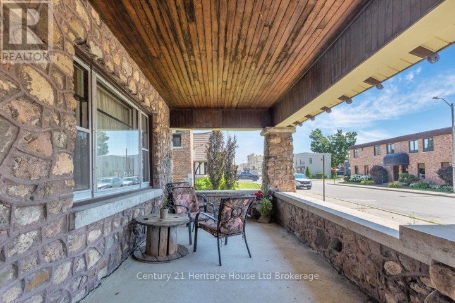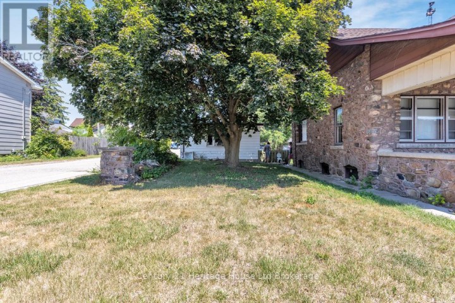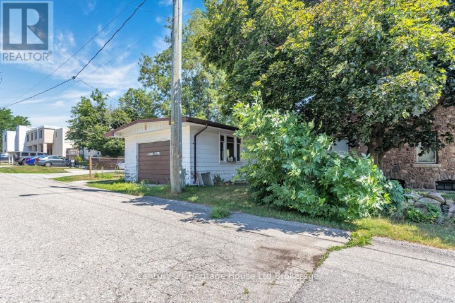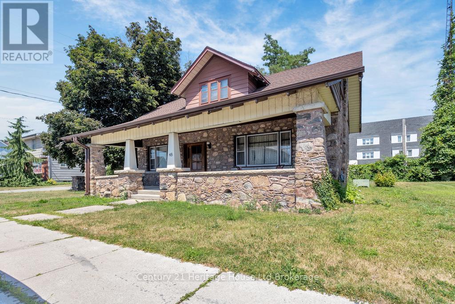
$449,000
About this House
This 4 bedroom, 2 bath home in the heart of downtown Tillsonburg is bursting with character and charm! Much of the original hardwood flooring can be found throughout the main floor as well as original wide wood baseboards and wooden doors. Walk in from the charming stone front porch into the entrance where you will find both the dining room and living room teeming with unique original features. Also on the main floor you will find the kitchen with access out to the spacious wood deck, a 4 piece bathroom as well as a main floor bedroom. Upstairs you will find a large landing that could easily be utilized as an office, two large bedrooms and another 4 piece bathroom. The primary bedroom boasts two very large closets which maximize storage space. Outside you will find a detached 1.5 car garage with metal roof, back deck and stone porch, plus the bonus of an inground sprinkler system for the large lawn. Take advantage of being able to walk to local amenities such as an elementary and high schools, restaurants, banks, shopping mall, hospital and everything that the vibrant downtown core of Tillsonburg has to offer. This home also falls within the EC (entrepreneurial commercial) zoning allowing for a wide variety of commercial uses. (id:14735)
More About The Location
Cross Streets: Bidwell St. ** Directions: From Broadway head West onto Brock St. House is beside St.Andrew\'s Church.
Listed by Century 21 Heritage House Ltd Brokerage.
 Brought to you by your friendly REALTORS® through the MLS® System and TDREB (Tillsonburg District Real Estate Board), courtesy of Brixwork for your convenience.
Brought to you by your friendly REALTORS® through the MLS® System and TDREB (Tillsonburg District Real Estate Board), courtesy of Brixwork for your convenience.
The information contained on this site is based in whole or in part on information that is provided by members of The Canadian Real Estate Association, who are responsible for its accuracy. CREA reproduces and distributes this information as a service for its members and assumes no responsibility for its accuracy.
The trademarks REALTOR®, REALTORS® and the REALTOR® logo are controlled by The Canadian Real Estate Association (CREA) and identify real estate professionals who are members of CREA. The trademarks MLS®, Multiple Listing Service® and the associated logos are owned by CREA and identify the quality of services provided by real estate professionals who are members of CREA. Used under license.
Features
- MLS®: X12269188
- Type: House
- Bedrooms: 4
- Bathrooms: 2
- Square Feet: 1,100 sqft
- Full Baths: 2
- Parking: 3 (, Garage)
- Storeys: 1.5 storeys
- Construction: Poured Concrete, Stone, Unknown
Rooms and Dimensions
- Bedroom: 3.35 m x 3.45 m
- Bedroom: 2.64 m x 3.42 m
- Bedroom 4: 3.47 m x 3.42 m
- Other: 3.96 m x 3.45 m
- Utility room: 3.28 m x 10.48 m
- Other: 3.95 m x 10.48 m
- Bedroom: 3.31 m x 3.51 m
- Dining room: 4.03 m x 2.99 m
- Kitchen: 3.31 m x 3.68 m
- Living room: 3.99 m x 5.3 m

