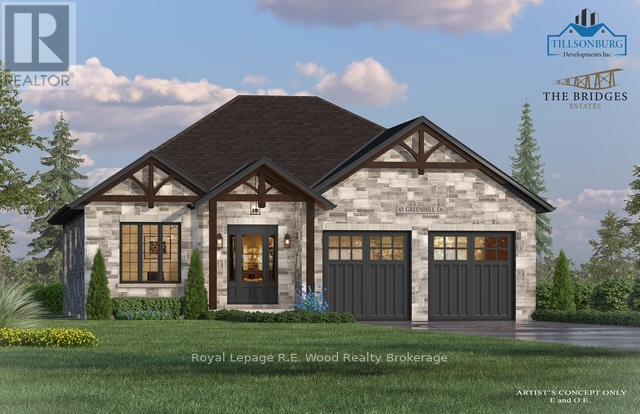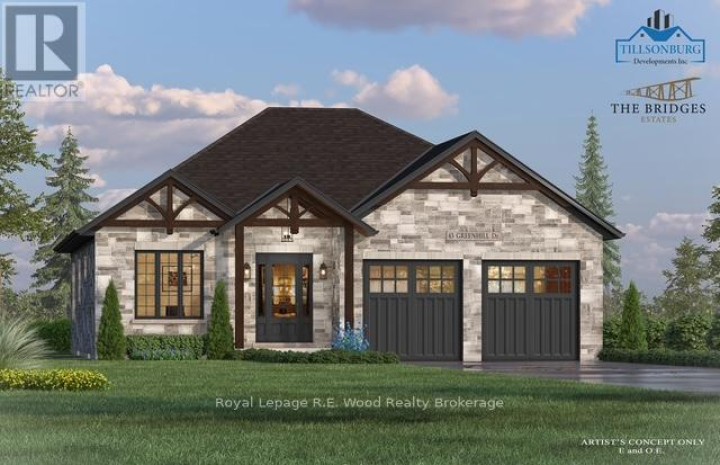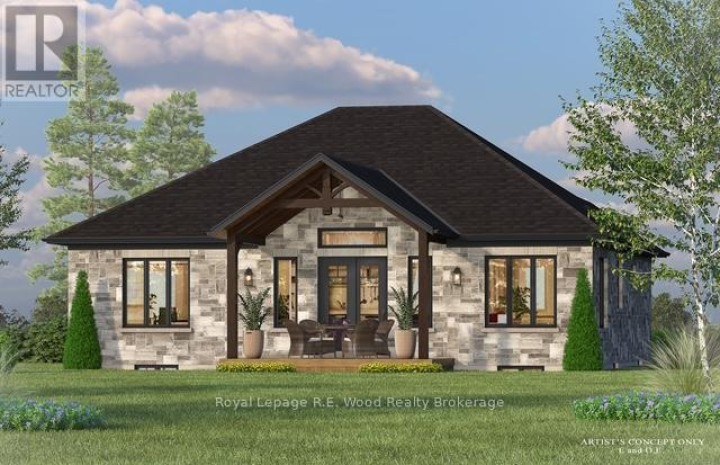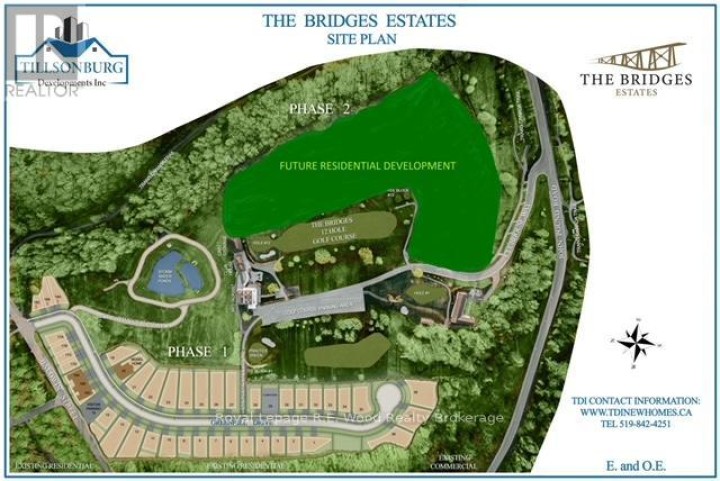
$1,325,000
About this House
***TO BE BUILT*** Discover the perfect blend of quality craftsmanship and modern design in this 1657 square foot stunning stone bungalow, to be built by TDI New Homes in the prestigious Bridges Estates community at the Bridges Golf Course. Featuring timeless craftsman-style architecture with striking post and beam detailing, this home offers 9 ceilings and oversized windows throughout a bright, airy 2-bedroom, 2-bathroom layout. The vaulted great room showcases a feature centre beam and a stone-surround fireplace, while the custom kitchen is complete with quartz countertops, premium cabinetry, and a generous 8 x 4 island. The spacious primary suite includes a luxurious ensuite with tile and glass shower, double sinks with quartz counters, and a walk-in closet. The main bath features a right-height toilet, tub/shower surround, and matching cabinetry. A large 2-car garage with 9 x 9 doors connects to a practical mudroom/laundry area with built-in storage. A covered 12 deep rear deck extends your living space outdoors. Premium finishes are found throughout, and early buyers may have the opportunity to personalize interior selections including paint, flooring, trim, and cabinetry making this thoughtfully designed home uniquely yours. (id:14735)
More About The Location
Cross Streets: Baldwin and Greenhill. ** Directions: West on Baldwin, South on Greenhill.
Listed by Royal Lepage R.E. Wood Realty Brokerage.
 Brought to you by your friendly REALTORS® through the MLS® System and TDREB (Tillsonburg District Real Estate Board), courtesy of Brixwork for your convenience.
Brought to you by your friendly REALTORS® through the MLS® System and TDREB (Tillsonburg District Real Estate Board), courtesy of Brixwork for your convenience.
The information contained on this site is based in whole or in part on information that is provided by members of The Canadian Real Estate Association, who are responsible for its accuracy. CREA reproduces and distributes this information as a service for its members and assumes no responsibility for its accuracy.
The trademarks REALTOR®, REALTORS® and the REALTOR® logo are controlled by The Canadian Real Estate Association (CREA) and identify real estate professionals who are members of CREA. The trademarks MLS®, Multiple Listing Service® and the associated logos are owned by CREA and identify the quality of services provided by real estate professionals who are members of CREA. Used under license.
Features
- MLS®: X12275733
- Type: House
- Bedrooms: 2
- Bathrooms: 2
- Square Feet: 1,500 sqft
- Full Baths: 2
- Parking: 4 (, Garage)
- Storeys: 1 storeys
- Construction: Poured Concrete



