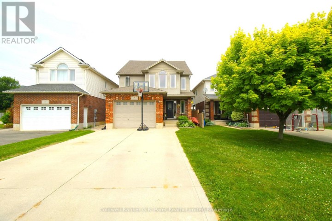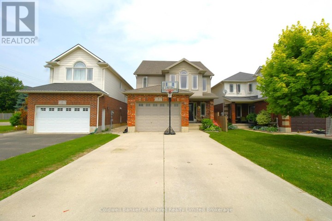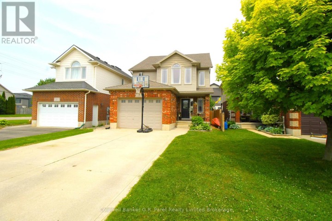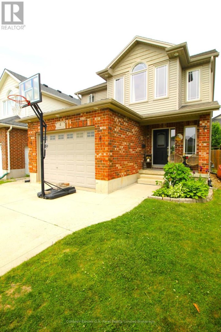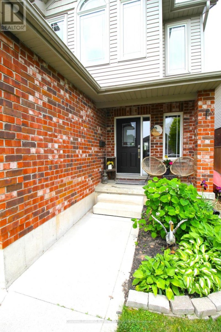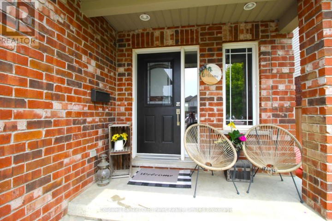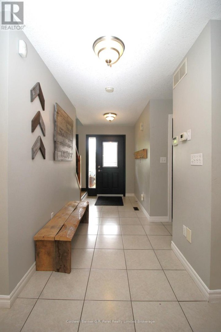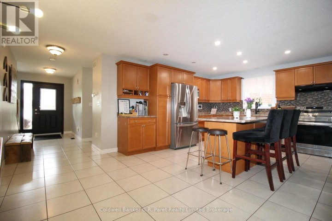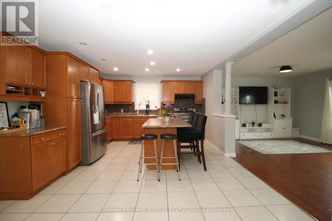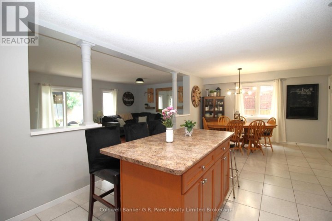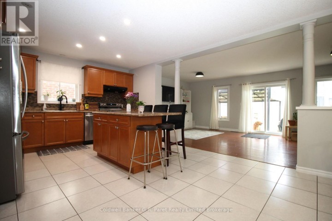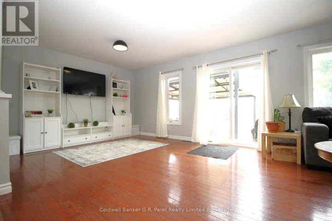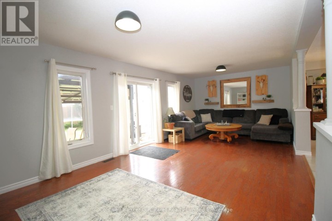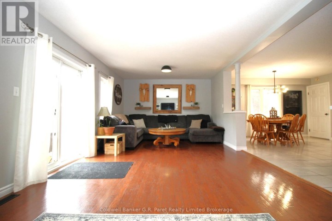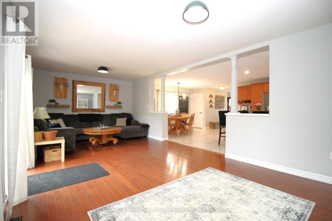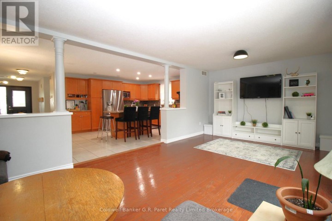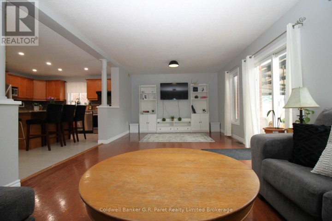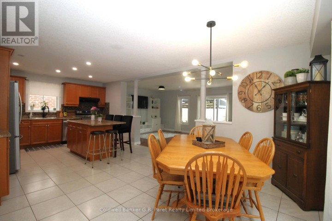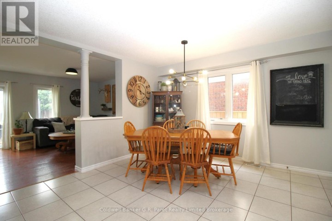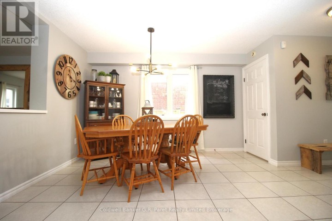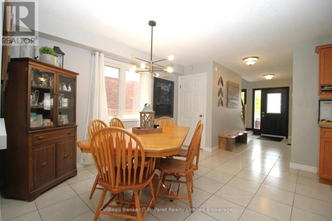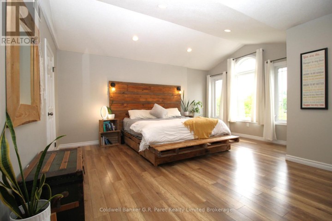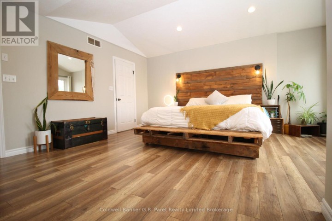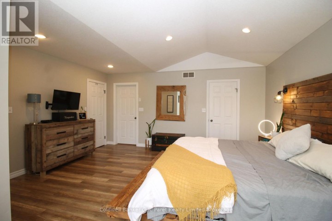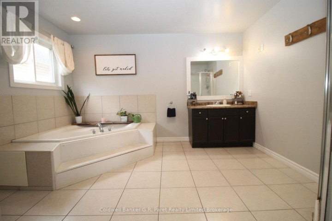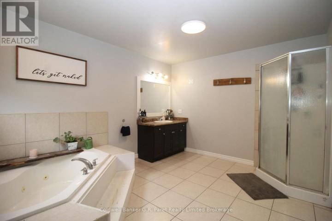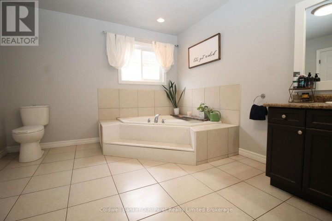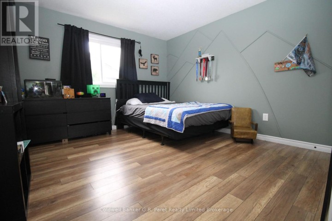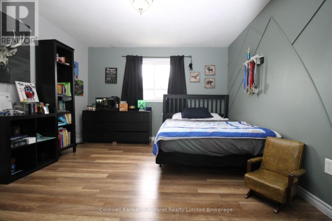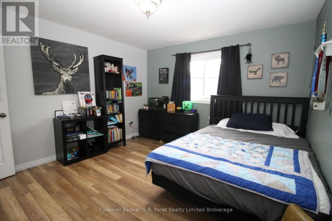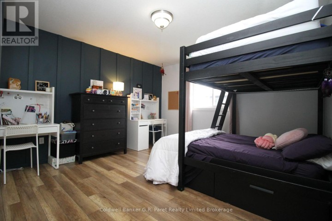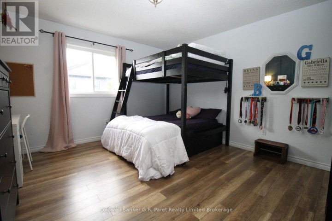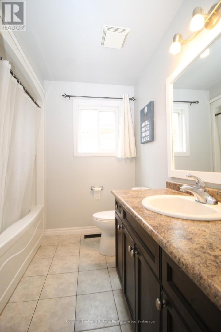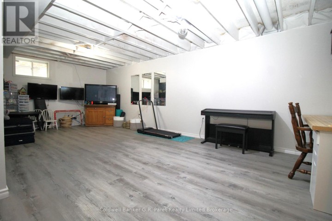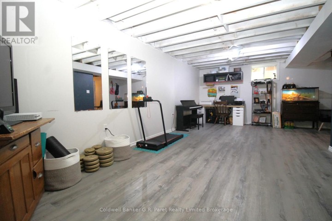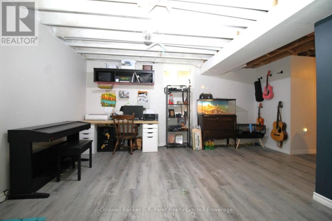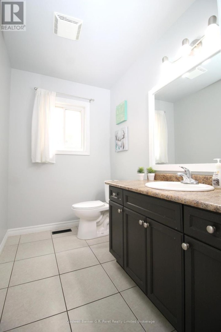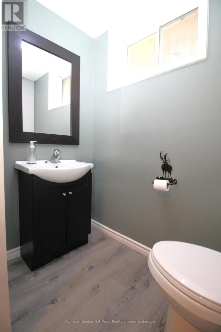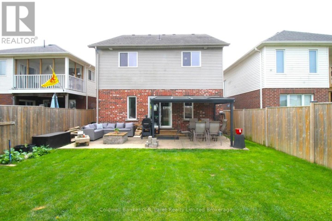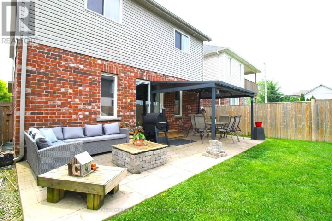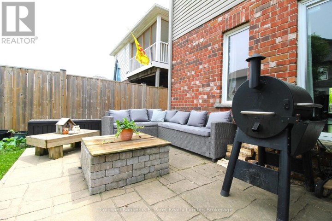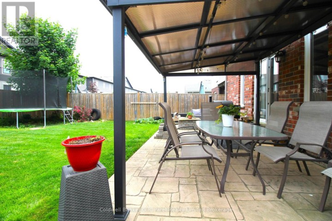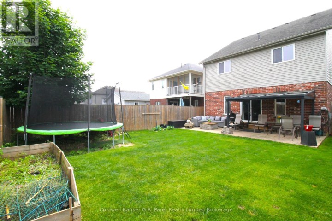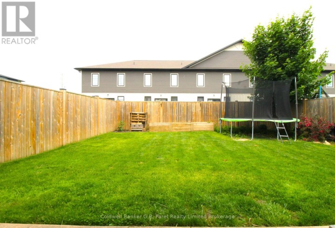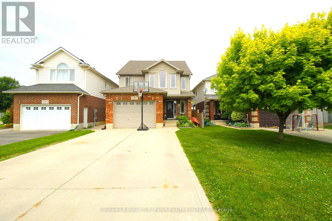
$684,900
About this House
COME ON DOWN.....!! (The Price is Right!!) Showcasing this meticulously maintained Two Storey Home of your dreams situated in the sought after subdivision of Southridge at the North End of Tillsonburg. As you enter this miraculous home you are greeted with an abundance of natural sunlight gleaming off the beautiful ceramic floor alongside the most cozy modern décor you could possibly imagine. The main floor, with a surprising amount of space, features an open concept kitchen, dining and living room making it the perfect place to entertain guests, with patio sliding doors leading you to a fully fenced in backyard. The second floor boasts 3 bedrooms and two bathrooms including the Primary Bedroom with a Walk-in Closet, and ginormous privileged 4 Piece En-suite. The Basement is Finished with the potential to create more bedrooms for a growing family or to continue its use as an Office and/or Workout Room. Don\'t miss out on this Stunning Home close to all Amenities and easy access to the 401! This home could be yours, IF \"THE PRICE IS RIGHT\" (id:14735)
More About The Location
Cross Streets: Quarter Townline & Langrell. ** Directions: From West Quarter Townline in the town of tillsonburg Turn East onto Langrell Ave.
Listed by Coldwell Banker G.R. Paret Realty Limited Brokerage.
 Brought to you by your friendly REALTORS® through the MLS® System and TDREB (Tillsonburg District Real Estate Board), courtesy of Brixwork for your convenience.
Brought to you by your friendly REALTORS® through the MLS® System and TDREB (Tillsonburg District Real Estate Board), courtesy of Brixwork for your convenience.
The information contained on this site is based in whole or in part on information that is provided by members of The Canadian Real Estate Association, who are responsible for its accuracy. CREA reproduces and distributes this information as a service for its members and assumes no responsibility for its accuracy.
The trademarks REALTOR®, REALTORS® and the REALTOR® logo are controlled by The Canadian Real Estate Association (CREA) and identify real estate professionals who are members of CREA. The trademarks MLS®, Multiple Listing Service® and the associated logos are owned by CREA and identify the quality of services provided by real estate professionals who are members of CREA. Used under license.
Features
- MLS®: X12280473
- Type: House
- Bedrooms: 3
- Bathrooms: 4
- Square Feet: 2,000 sqft
- Full Baths: 2
- Half Baths: 2
- Parking: 5 (, Garage)
- Storeys: 2 storeys
- Construction: Poured Concrete
Rooms and Dimensions
- Bedroom: 3.6 m x 3.75 m
- Bathroom: 2.36 m x 0.6 m
- Bedroom: 1.6 m x 1.5 m
- Bathroom: 1.5 m x 1.3 m
- Bathroom: 0.75 m x 0.45 m
- Family room: 2.85 m x 1.38 m
- Other: 1.7 m x 1.15 m
- Laundry room: 1.7 m x 0.85 m
- Kitchen: 2.9 m x 1.6 m
- Bathroom: 0.95 m x 0.64 m
- Primary Bedroom: 1.95 m x 1.95 m
- Living room: 2.9 m x 1.45 m

