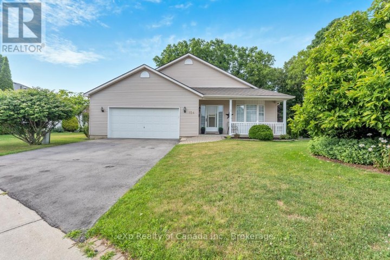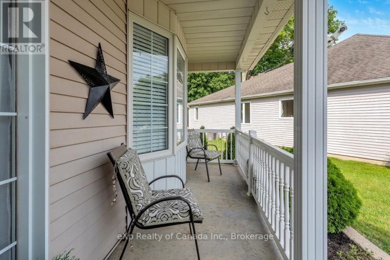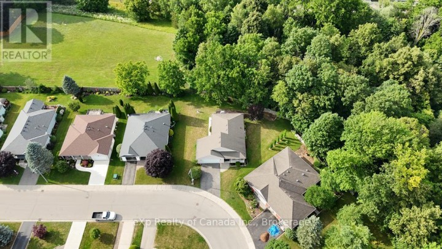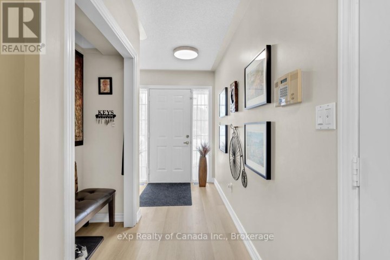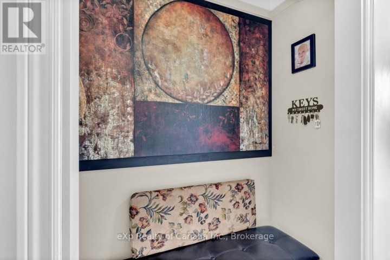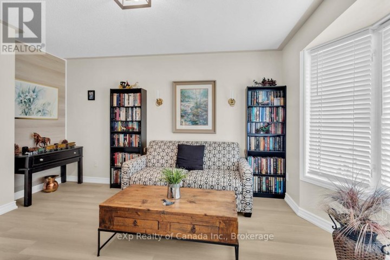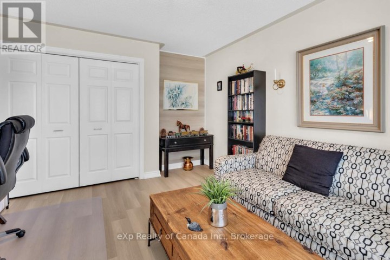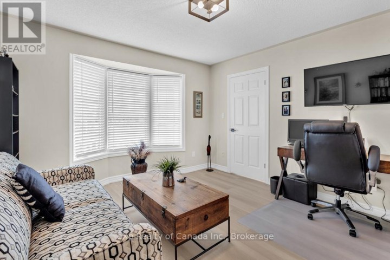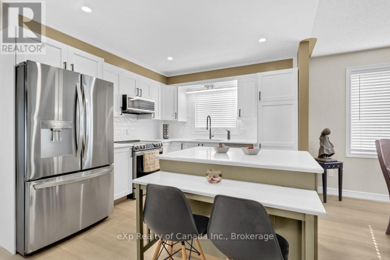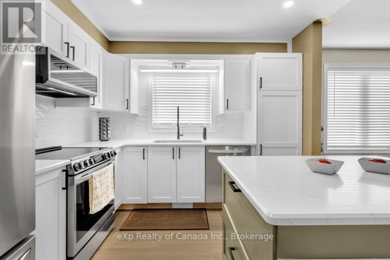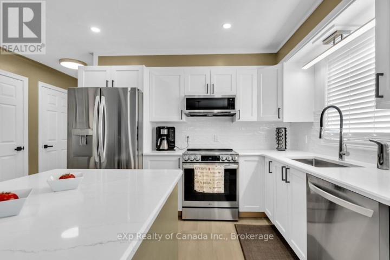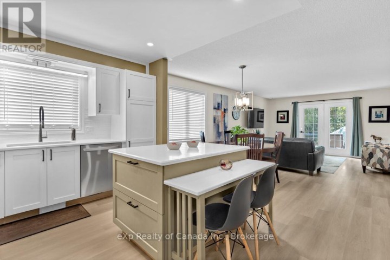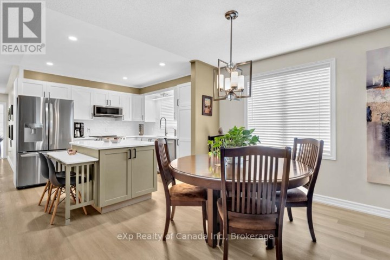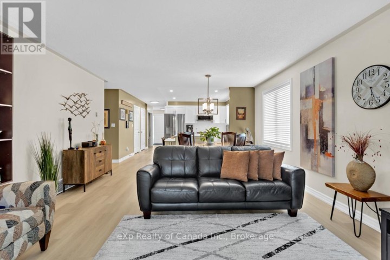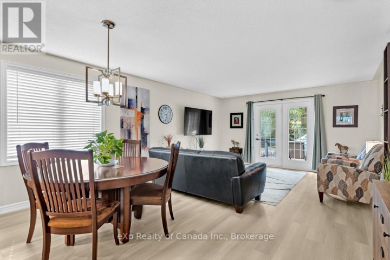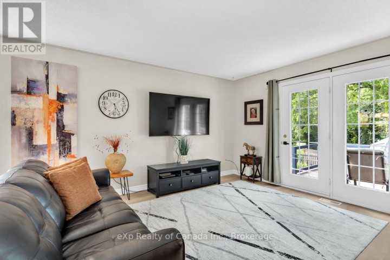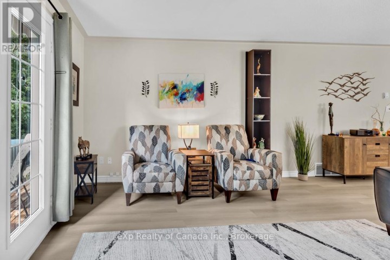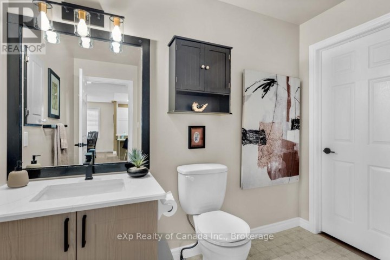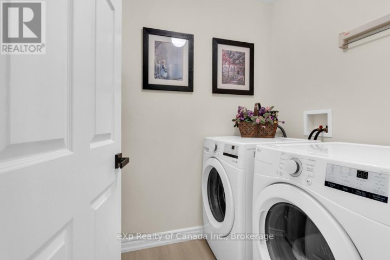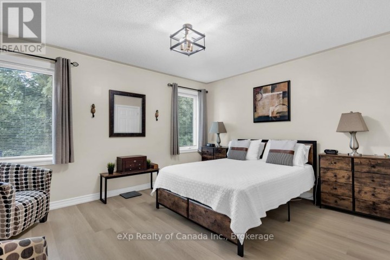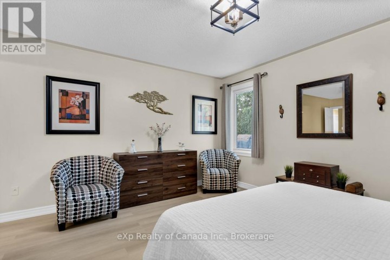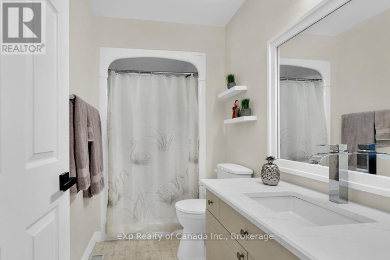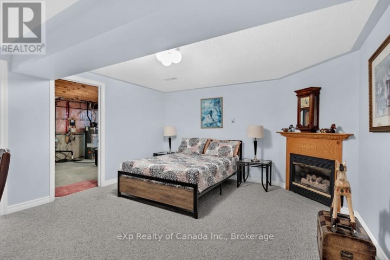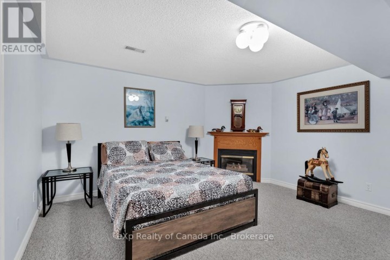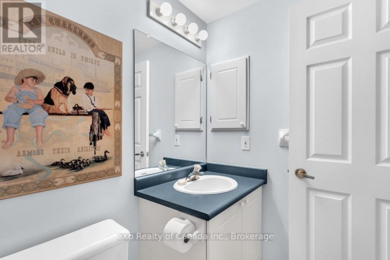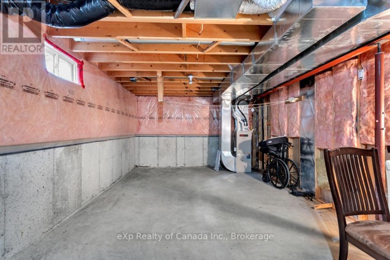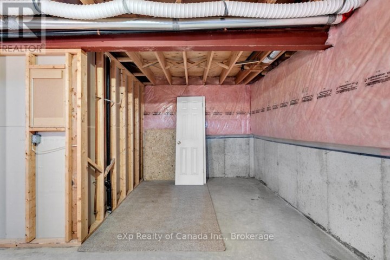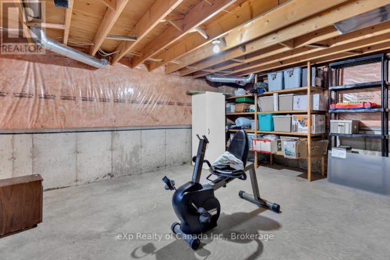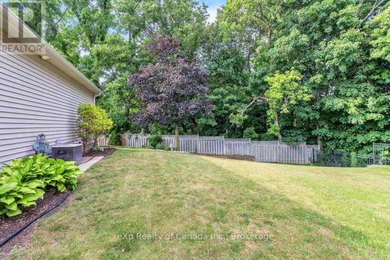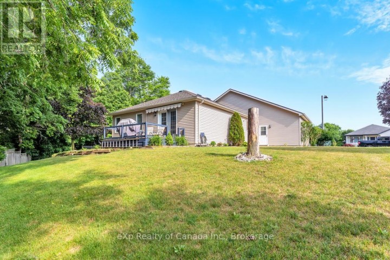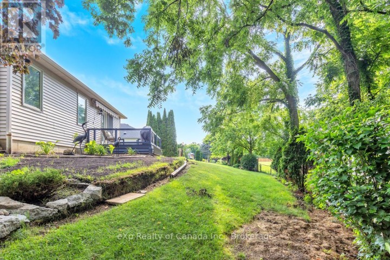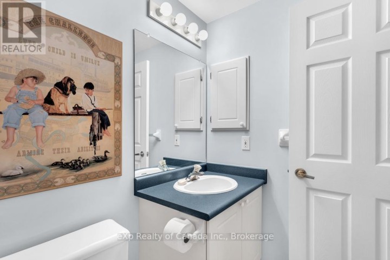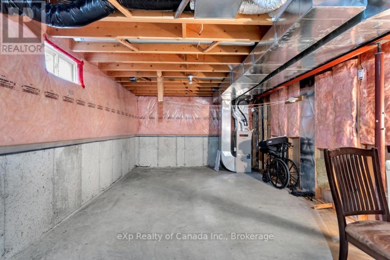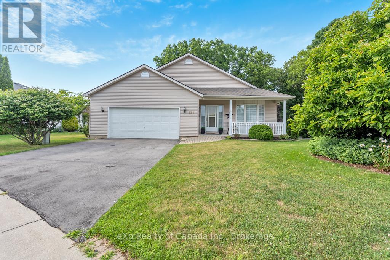
$651,999
About this House
A Hickory Hills Special is exactly what 124 Wilson Ave is. A recently updated beauty backing onto the ravine. A Peaceful setting for you to enjoy. New kitchen situated at the heart of the home, with quartz counters, new flooring throughout, faucets, bathroom cabinet and sink tops, (also quartz), new appliances, new HI EFF gas water heater, new lighting, new A/C Unit, all done in the last 12 months, the list goes on and on! This house is one of a kind in this area, and can have you sitting on the front porch drinking your coffee with nothing left to do. Just move in and enjoy what it, and the community has to offer. Current annual Hickory Hills Residents Association fee is $640/yr and buyers must acknowledge a one-time transfer fee of $2,000. Membership includes access to the Hickory Hills Recreation Centre including outdoor pool, hot tub and other amenities. Please note that this community is low density permitting only two occupants per home plus an approved caregiver as well. (id:14735)
More About The Location
Cross Streets: Charlotte Ave. ** Directions: Concession St W to Charlotte Ave to Wilson Ave.
Listed by eXp Realty of Canada Inc..
 Brought to you by your friendly REALTORS® through the MLS® System and TDREB (Tillsonburg District Real Estate Board), courtesy of Brixwork for your convenience.
Brought to you by your friendly REALTORS® through the MLS® System and TDREB (Tillsonburg District Real Estate Board), courtesy of Brixwork for your convenience.
The information contained on this site is based in whole or in part on information that is provided by members of The Canadian Real Estate Association, who are responsible for its accuracy. CREA reproduces and distributes this information as a service for its members and assumes no responsibility for its accuracy.
The trademarks REALTOR®, REALTORS® and the REALTOR® logo are controlled by The Canadian Real Estate Association (CREA) and identify real estate professionals who are members of CREA. The trademarks MLS®, Multiple Listing Service® and the associated logos are owned by CREA and identify the quality of services provided by real estate professionals who are members of CREA. Used under license.
Features
- MLS®: X12280642
- Type: House
- Bedrooms: 2
- Bathrooms: 3
- Square Feet: 1,100 sqft
- Full Baths: 2
- Half Baths: 1
- Parking: 4 (, Garage)
- Fireplaces: 1
- Storeys: 1 storeys
- Construction: Poured Concrete
Rooms and Dimensions
- Recreational, Games room: 4.06 m x 4.88 m
- Bathroom: 1.52 m x 1.06 m
- Foyer: 3.66 m x 1.98 m
- Kitchen: 3.15 m x 3.05 m
- Living room: 6.81 m x 4.5 m
- Primary Bedroom: 4.27 m x 3.66 m
- Bathroom: 2.78 m x 2.3 m
- Bedroom: 3.96 m x 3.66 m
- Bathroom: 2.3 m x 1.2 m
- Laundry room: 2.1 m x 1.83 m

