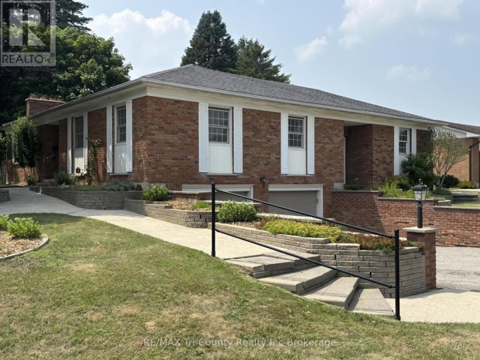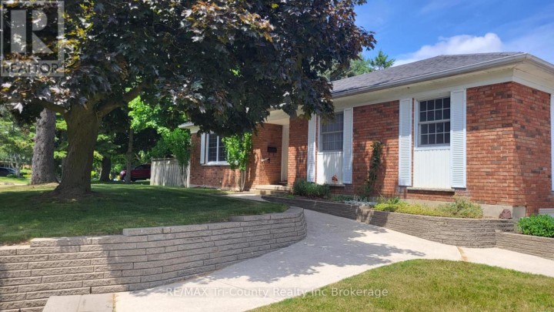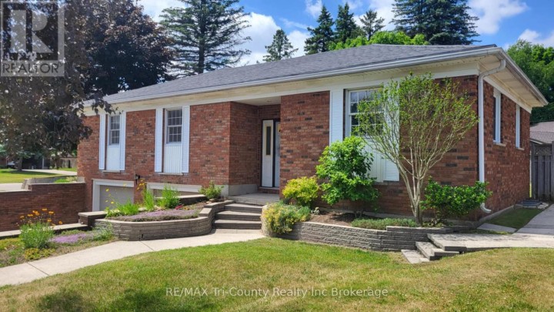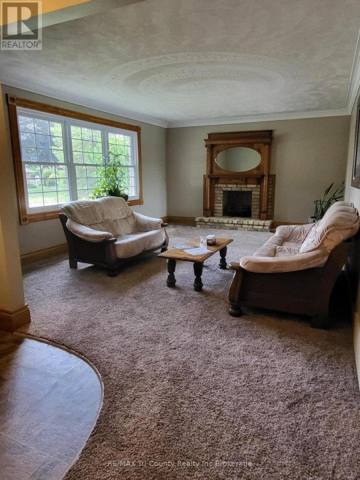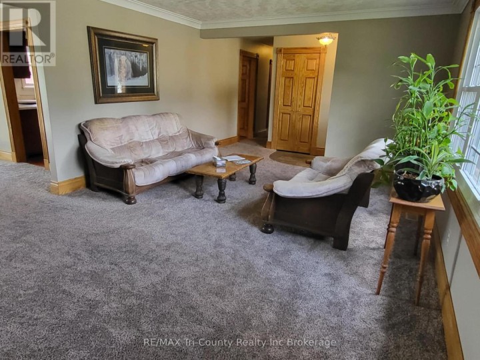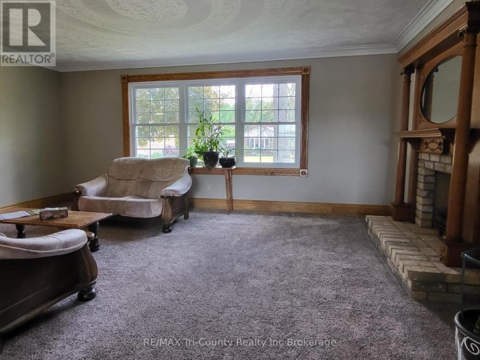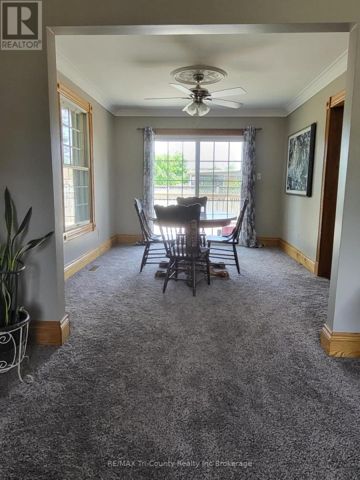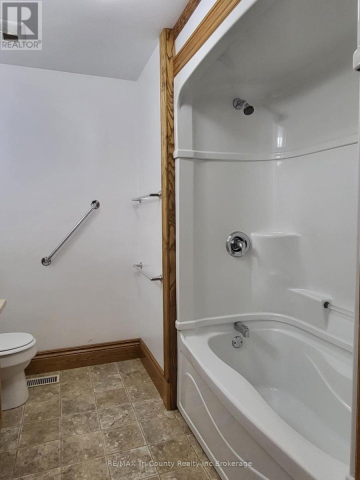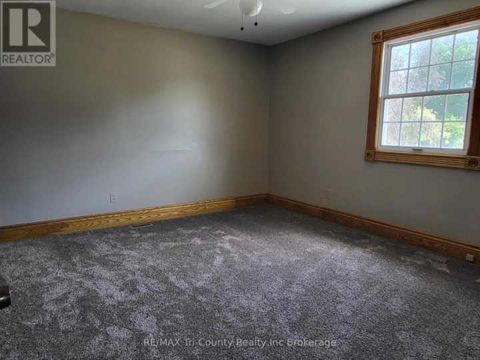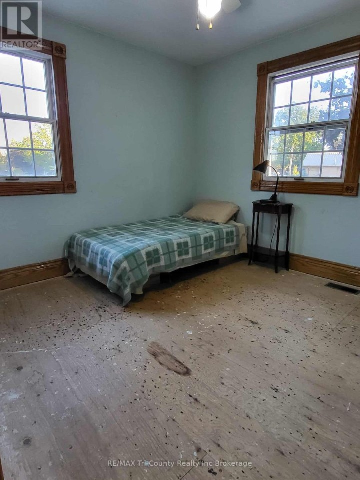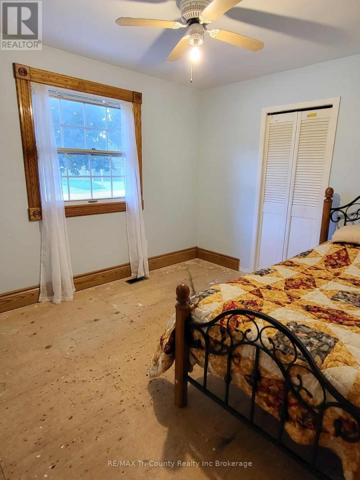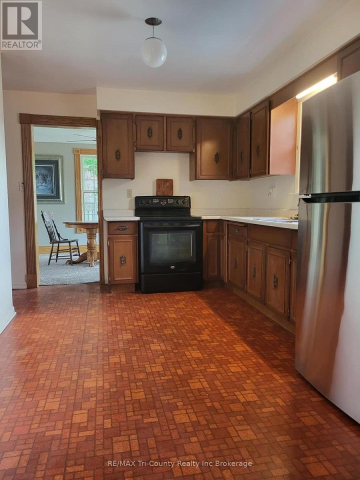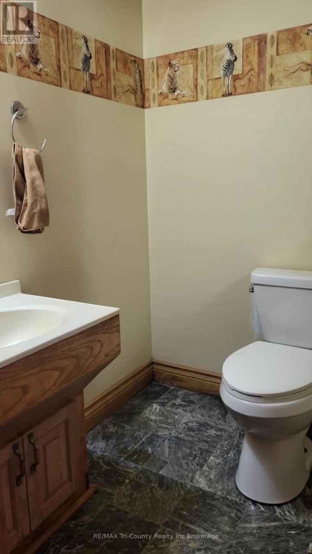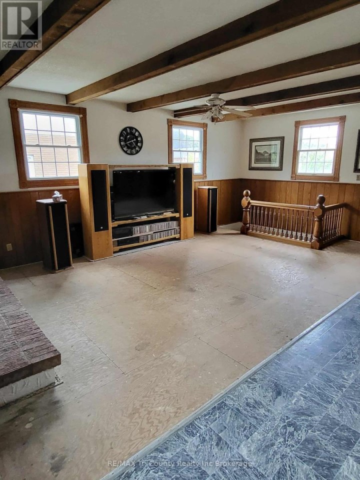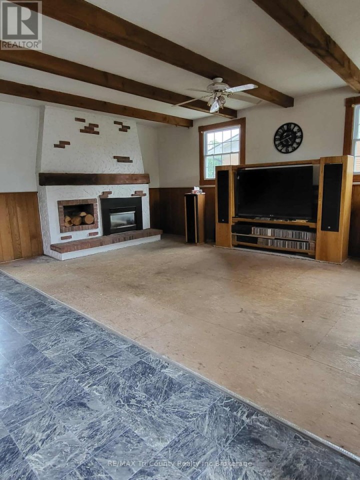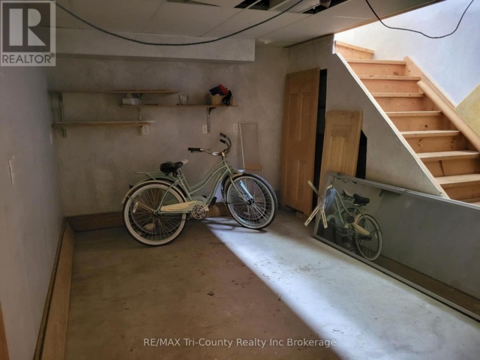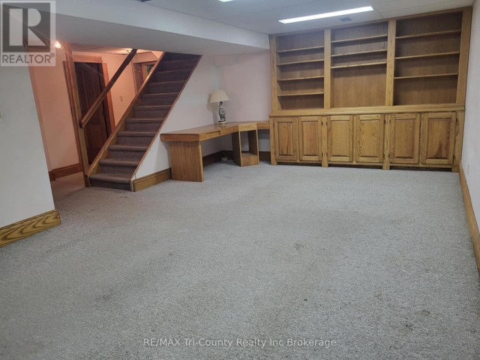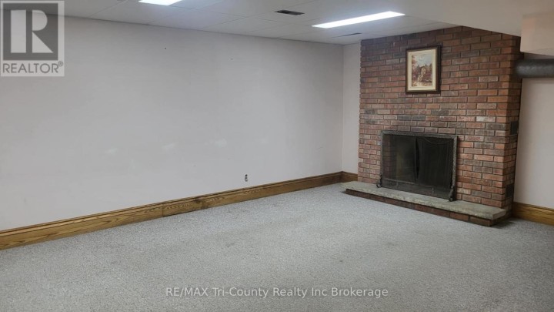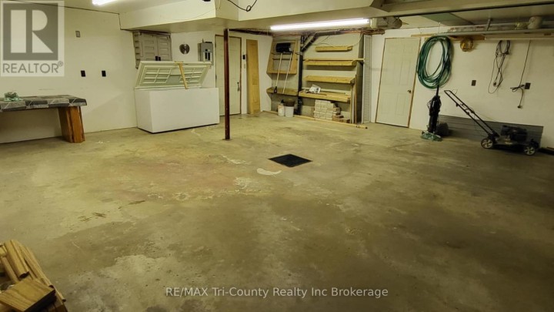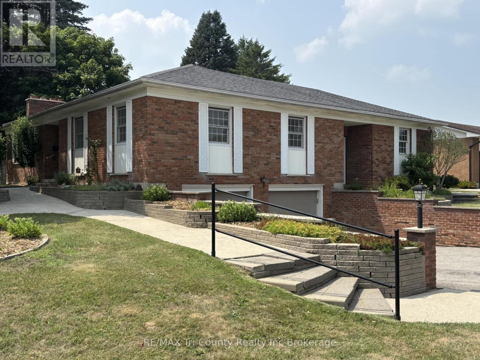
$599,000
About this House
Welcome to 7 Glenridge! You will love this spacious brick bungalow that offers 4 bedrooms, 3 bathrooms, and a 24\' x 23\' 8\" attached garage on a separate breaker panel. It is situated on a large lot with mature trees, a fully fenced backyard, and large backyard deck. The front and side yards have been heavily invested into with beautiful concrete/stone work and landscaping. Inside you will find a living room that proudly displays an open faced fireplace with antique mantel. The family room boasts 9-foot ceilings with stylish exposed beams and another open faced fireplace. The spacious rec room features golden oak built-in cabinetry and yet a 3rd fireplace. Trims and doors throughout have been upgraded with solid white ash. This home has also seen many recent updates including: carpets (2023), chimney repointed (2023), central air unit (2022), water heater (2021). With a little bit of love, this property has tons of potential. With a few remaining open canvases, this home is ready for your personal touch! (id:14735)
More About The Location
Cross Streets: Glendale Dr. ** Directions: Turn West onto Glenridge Rd from Glendale Dr.
Listed by RE/MAX Tri-County Realty Inc Brokerage.
 Brought to you by your friendly REALTORS® through the MLS® System and TDREB (Tillsonburg District Real Estate Board), courtesy of Brixwork for your convenience.
Brought to you by your friendly REALTORS® through the MLS® System and TDREB (Tillsonburg District Real Estate Board), courtesy of Brixwork for your convenience.
The information contained on this site is based in whole or in part on information that is provided by members of The Canadian Real Estate Association, who are responsible for its accuracy. CREA reproduces and distributes this information as a service for its members and assumes no responsibility for its accuracy.
The trademarks REALTOR®, REALTORS® and the REALTOR® logo are controlled by The Canadian Real Estate Association (CREA) and identify real estate professionals who are members of CREA. The trademarks MLS®, Multiple Listing Service® and the associated logos are owned by CREA and identify the quality of services provided by real estate professionals who are members of CREA. Used under license.
Features
- MLS®: X12287211
- Type: House
- Bedrooms: 4
- Bathrooms: 3
- Square Feet: 1,500 sqft
- Full Baths: 2
- Half Baths: 1
- Parking: 4 (, Garage)
- Storeys: 1 storeys
- Construction: Concrete
Rooms and Dimensions
- Laundry room: 2.41 m x 1.75 m
- Bathroom: Measurements not available
- Recreational, Games room: 6.25 m x 4.01 m
- Bedroom: 3.86 m x 2.64 m
- Den: 2.74 m x 4.06 m
- Kitchen: 4.88 m x 2.92 m
- Bathroom: Measurements not available
- Dining room: 3.96 m x 3.05 m
- Bathroom: Measurements not available
- Living room: 5.49 m x 3.96 m
- Family room: 6.1 m x 5.64 m
- Bedroom: 3.96 m x 3.61 m
- Bedroom: 3.4 m x 2.97 m
- Bedroom: 3.12 m x 2.97 m

