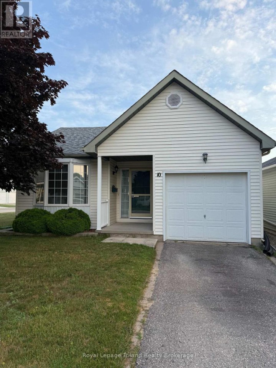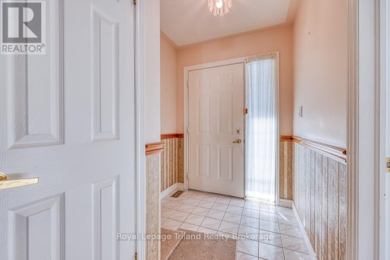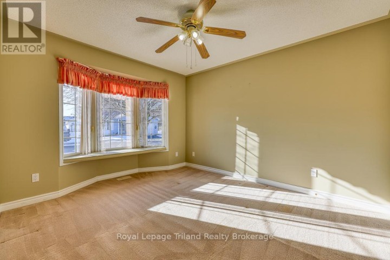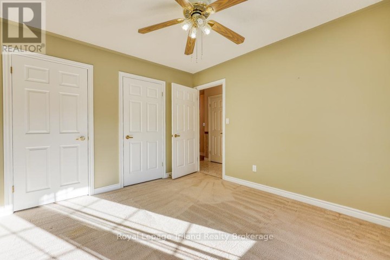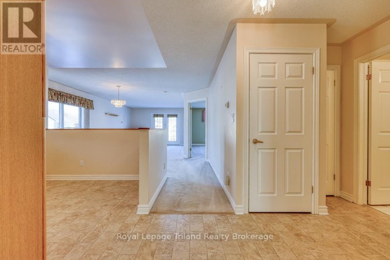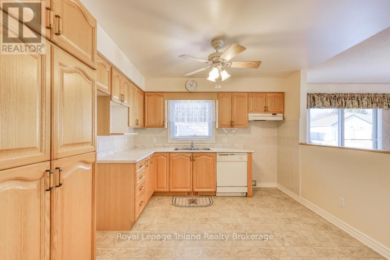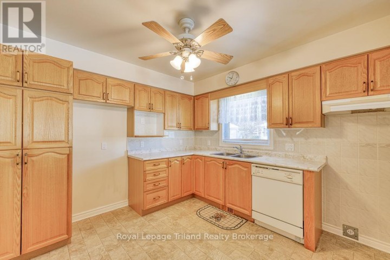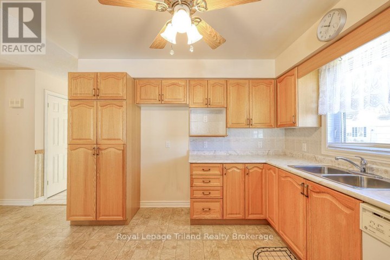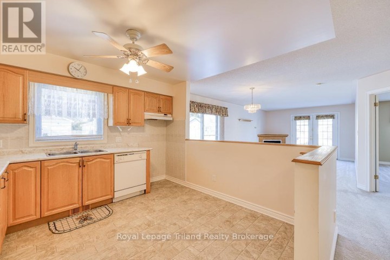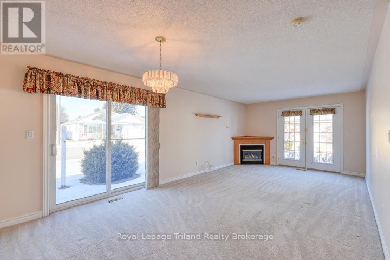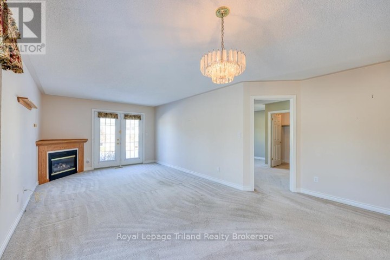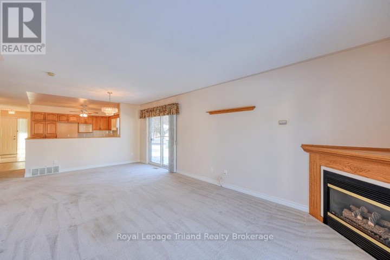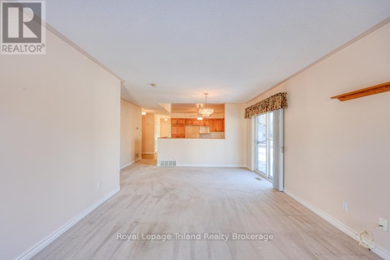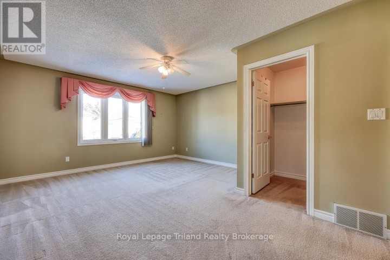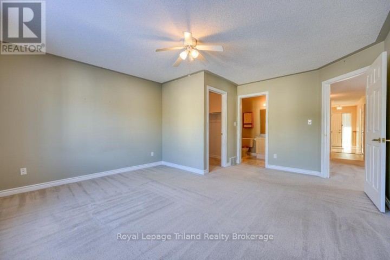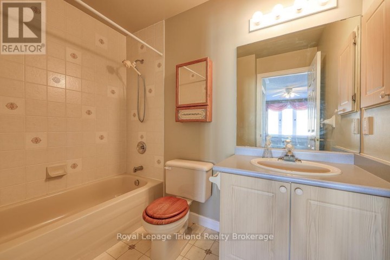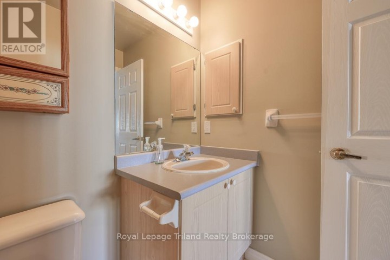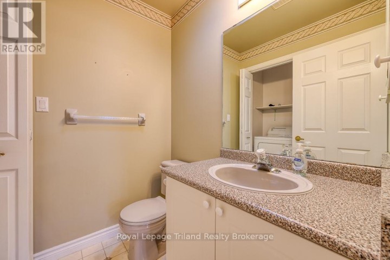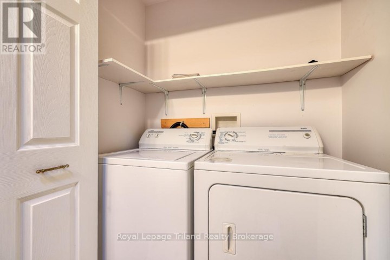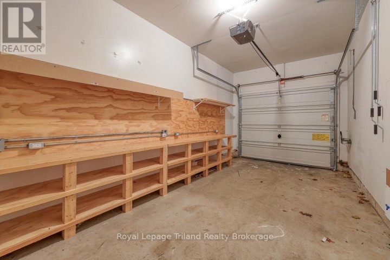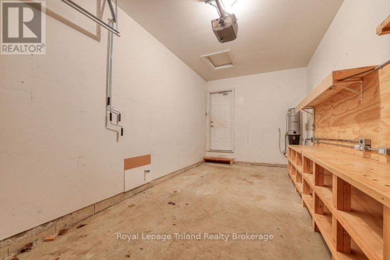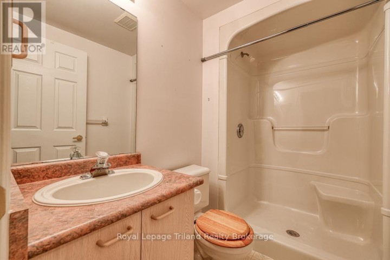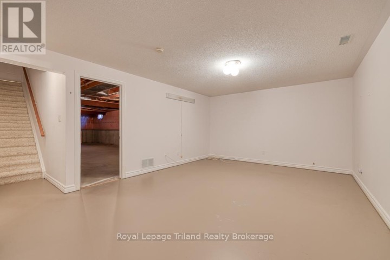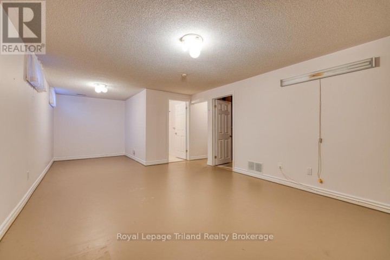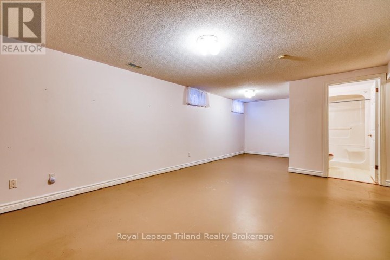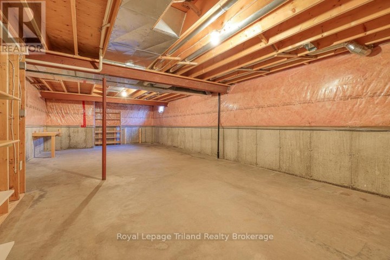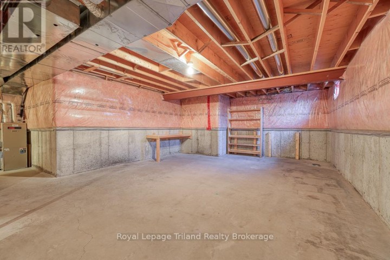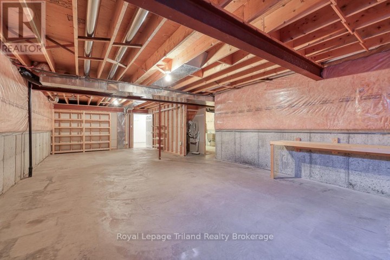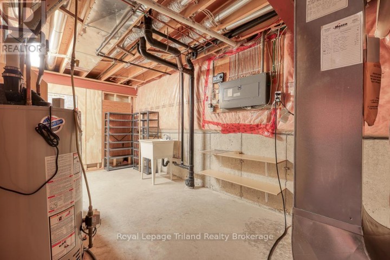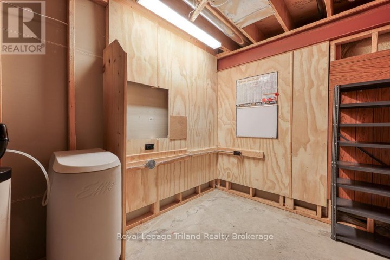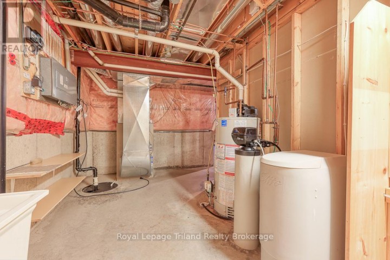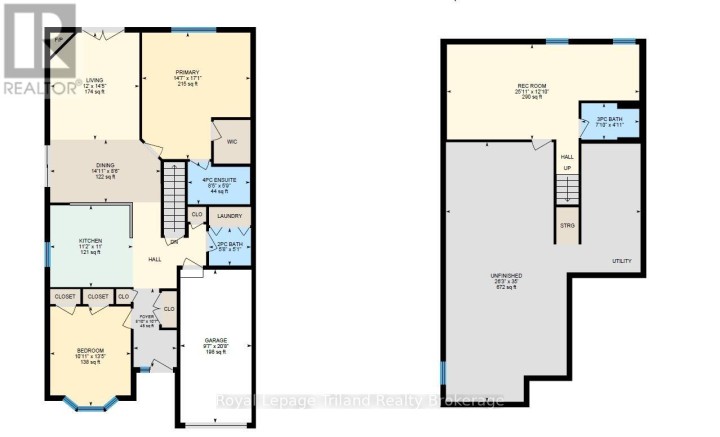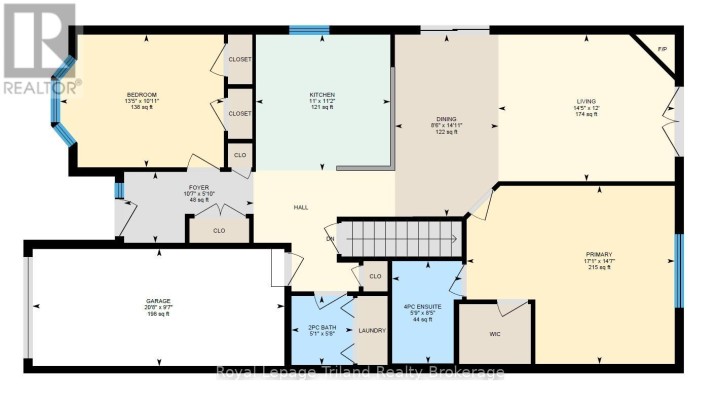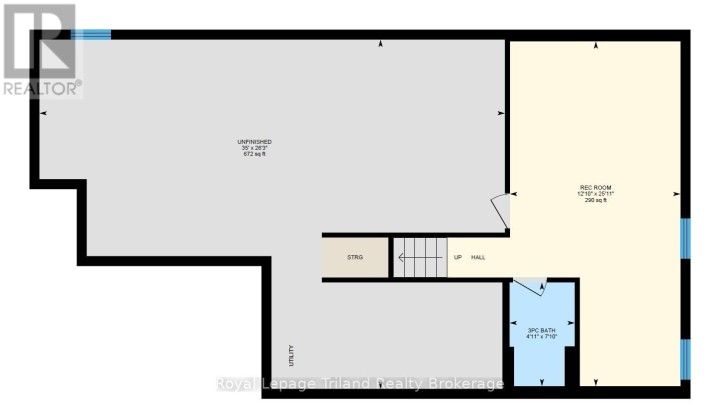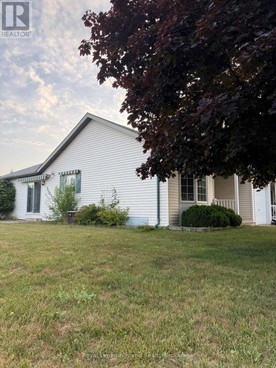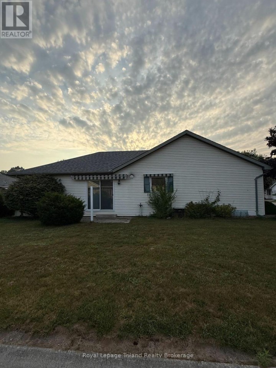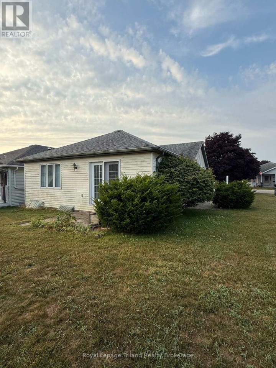
$475,000
About this House
Retirement with Space inside and out! Situated on a corner lot at the north end (the newer end) of Hickory Hills, this home is sure to please! Upon entry there\'s space to take your shoes off and a full closet for outdoor wear. The Kitchen, Dining and Living areas are all open and feature oak cabinets, plenty of counter space, patio doors to the side patio, corner gas fireplace and french doors to the back patio. The Primary Bedroom is of generous size (and can easily accommodate a king size suite) with a walk in closet and 4pc ensuite bathroom. The main floor is finished off by the second bedroom and a 2pc bath with laundry closet and solar tube. The full basement is partially finished with a family room and 3pc bathroom. There is a HUGE unfinshed area ready for your workshop, gym equipment, sewing/craft room. There is an inground sprinkler system that runs 11 heads with2 zones. Buyers must acknowledge a one time transfer fee of $2,000 and an annual fee of $640 payable to the Hickory Hills Residents Association. (id:14735)
More About The Location
Cross Streets: Wilson Avenue. ** Directions: From Baldwin Street, turn onto Wilson Avenue, turn left onto Armstrong Drive and follow to #10.
Listed by Royal Lepage Triland Realty Brokerage.
 Brought to you by your friendly REALTORS® through the MLS® System and TDREB (Tillsonburg District Real Estate Board), courtesy of Brixwork for your convenience.
Brought to you by your friendly REALTORS® through the MLS® System and TDREB (Tillsonburg District Real Estate Board), courtesy of Brixwork for your convenience.
The information contained on this site is based in whole or in part on information that is provided by members of The Canadian Real Estate Association, who are responsible for its accuracy. CREA reproduces and distributes this information as a service for its members and assumes no responsibility for its accuracy.
The trademarks REALTOR®, REALTORS® and the REALTOR® logo are controlled by The Canadian Real Estate Association (CREA) and identify real estate professionals who are members of CREA. The trademarks MLS®, Multiple Listing Service® and the associated logos are owned by CREA and identify the quality of services provided by real estate professionals who are members of CREA. Used under license.
Features
- MLS®: X12287504
- Type: House
- Bedrooms: 2
- Bathrooms: 3
- Square Feet: 1,100 sqft
- Full Baths: 2
- Half Baths: 1
- Parking: 2 (, Garage)
- Fireplaces: 1
- Storeys: 1 storeys
- Construction: Poured Concrete
Rooms and Dimensions
- Family room: 3.91 m x 7.87 m
- Other: 4.42 m x 9.68 m
- Utility room: 5.28 m x 2.49 m
- Foyer: 3.28 m x 1.75 m
- Bedroom 2: 3.35 m x 3.28 m
- Kitchen: 4.45 m x 3.35 m
- Dining room: 4.54 m x 2.59 m
- Living room: 3.66 m x 4.39 m
- Primary Bedroom: 5.21 m x 4.44 m

