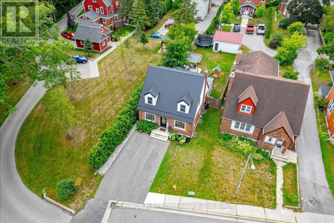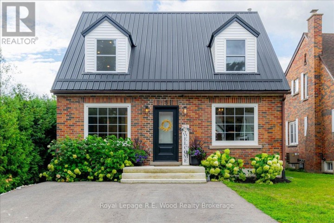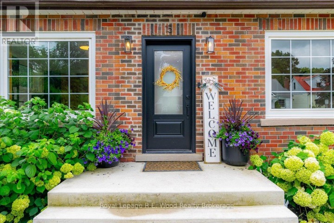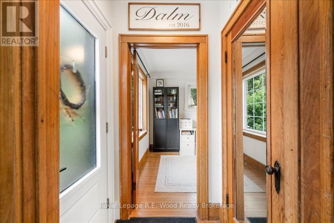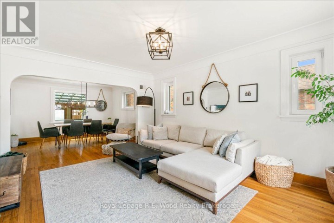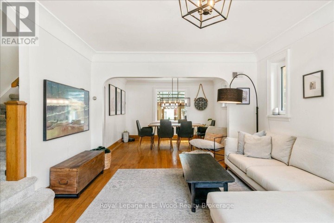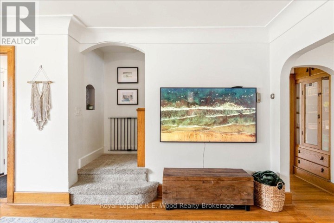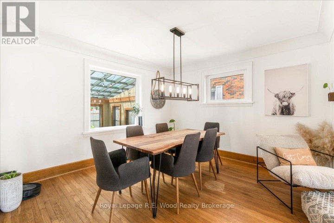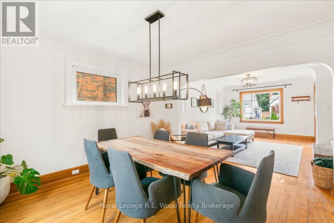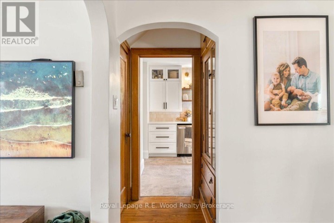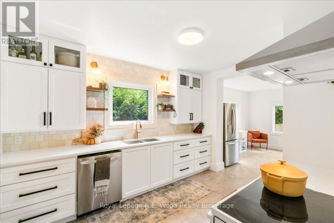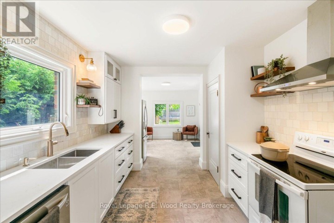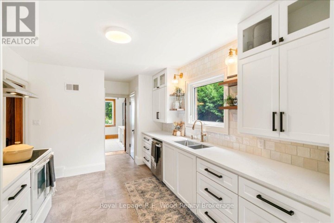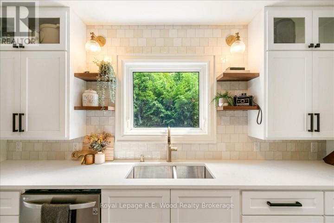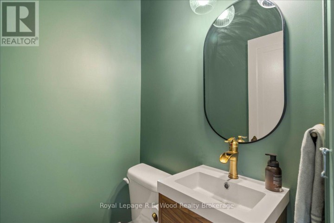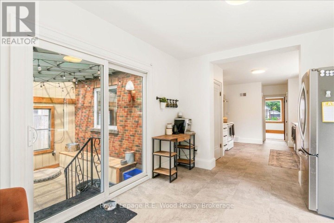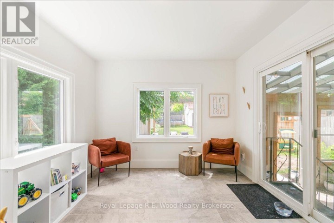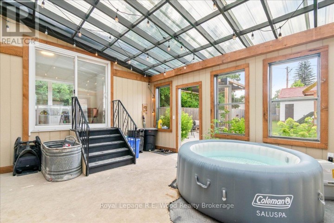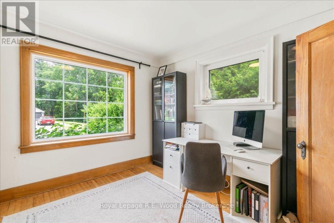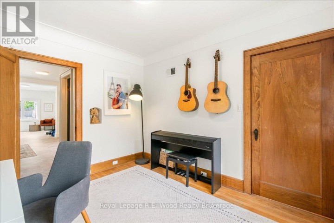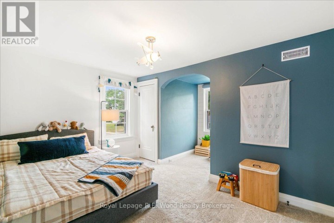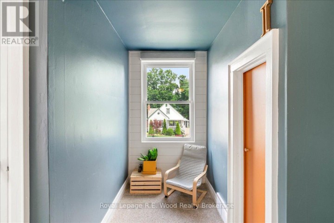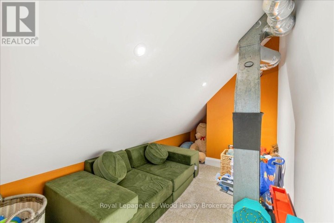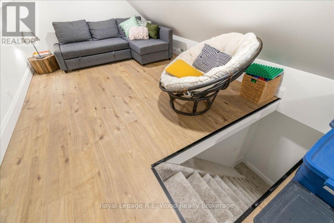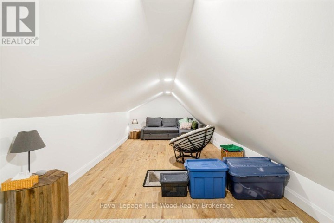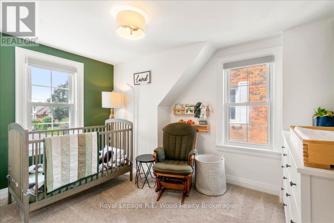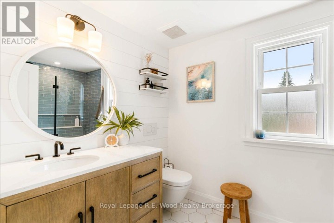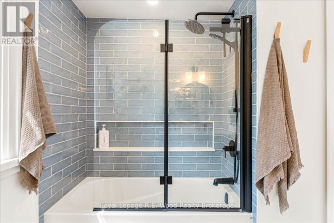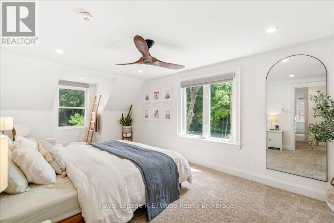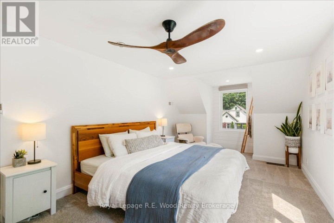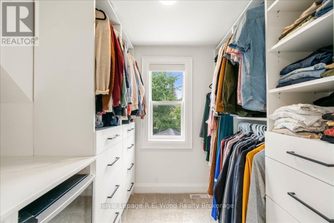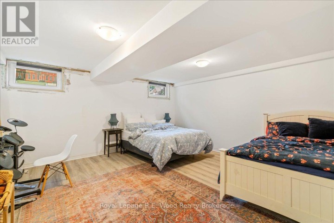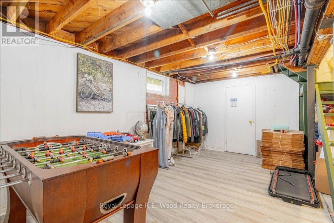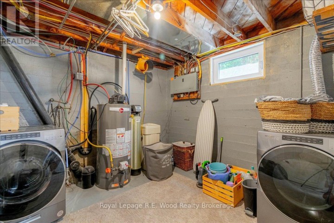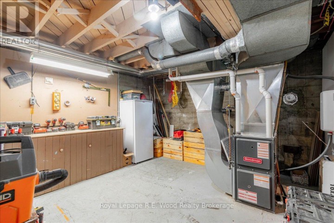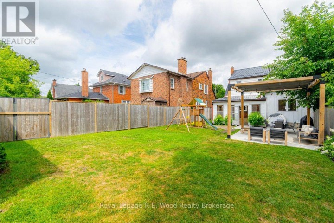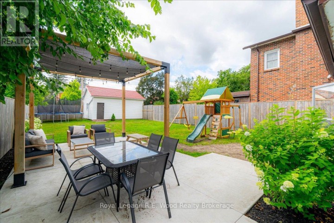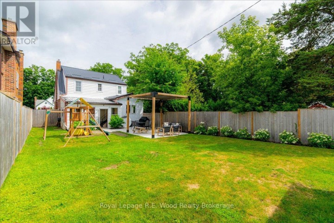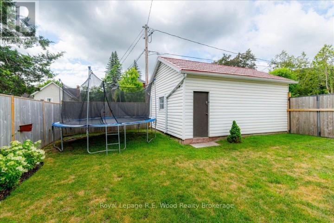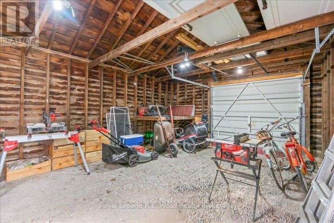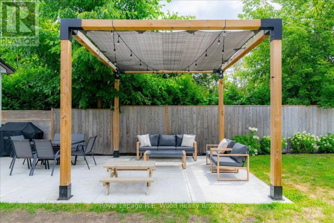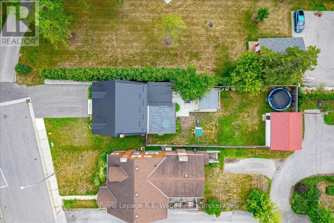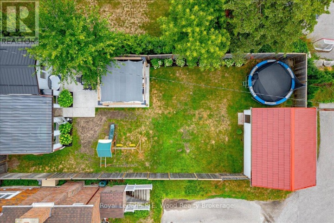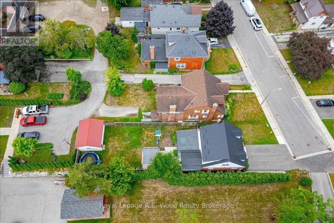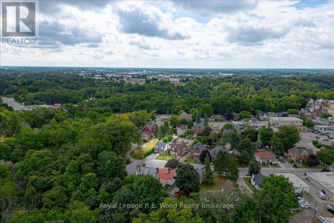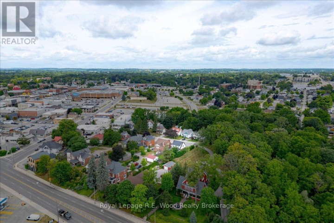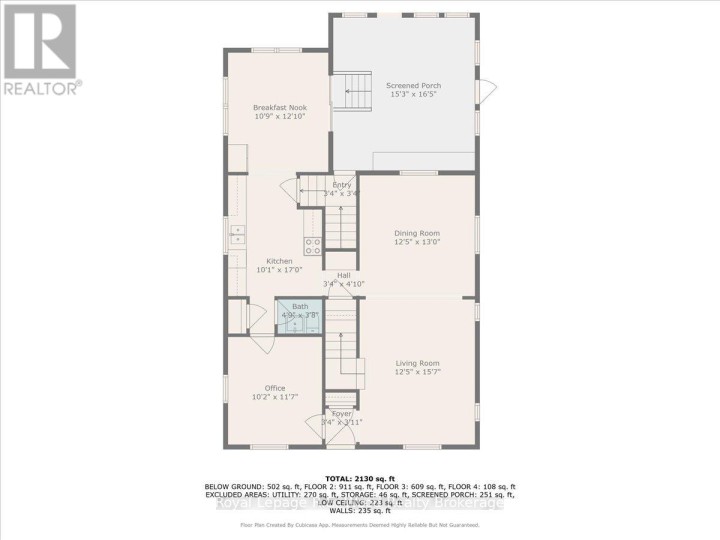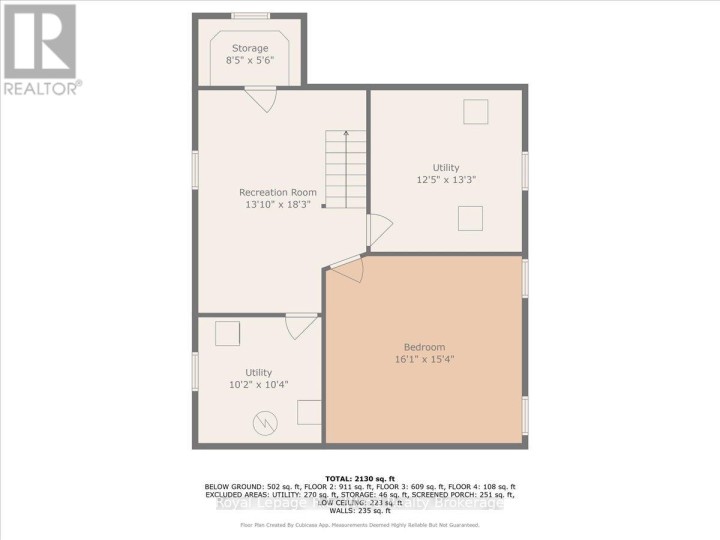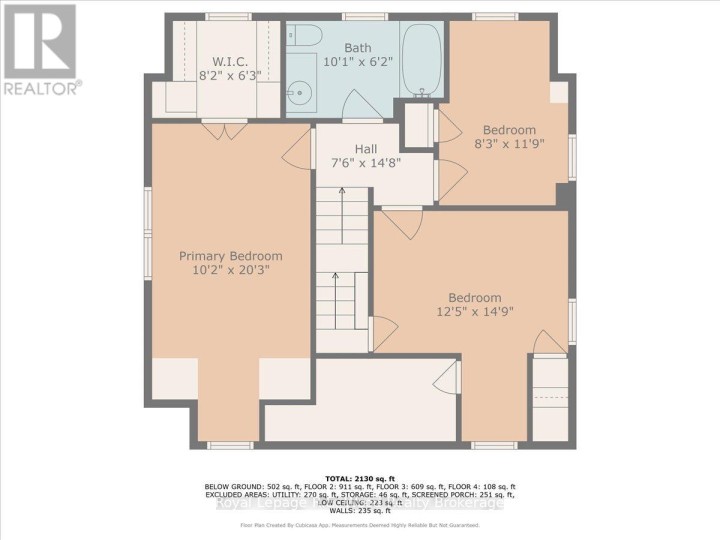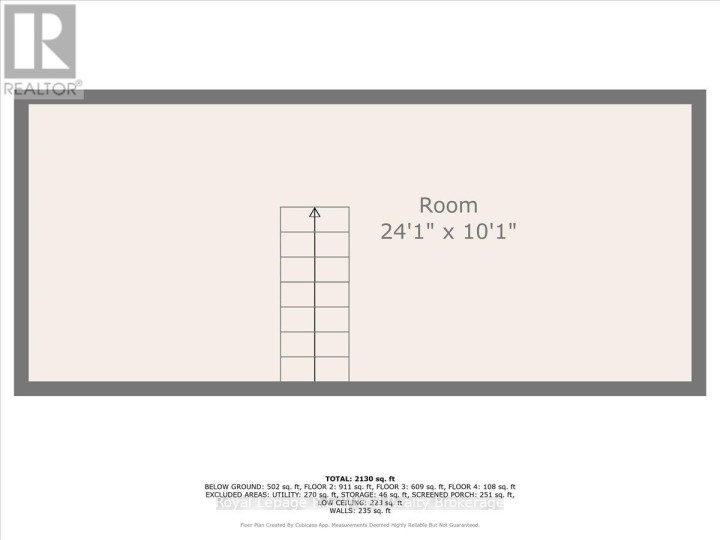
$699,000
About this House
Tucked away on a quiet dead-end street lined with mature trees and adjacent to the peaceful Seven Gables B&B, this beautifully restored 4-bedroom, 2-bathroom home blends timeless charm with thoughtful, quality renovations. Since 2022, the property has undergone a complete transformation, featuring a kitchen with granite countertops, custom cabinetry, and practical layout, elegant German tilt-and-turn windows, remodeled bathrooms, updated flooring throughout and stylish finishes bring both function and sophistication to the space. Upstairs, a spacious primary bedroom features an actual walk-in closet, accompanied by a fully remodeled bathroom with quartz countertops, in-floor tile heating, and tile shower. A bright nursery and a generous third bedroom complete the upper level. The finished third-floor loft offers a cozy and versatile retreat, perfect as a children\'s playroom, a quiet reading nook, or generous storage. The full-height basement includes a bonus bedroom and additional space ready for your finishing touches, with a possible separate rear entrance and R2 zoning offering excellent potential for an in-law suite or future income-generating opportunity. Outside, the private, fully fenced backyard is a tranquil haven, complete with a 3-season sunroom, stamped concrete walkways, pergola, and tidy landscaping. A detached garage with power, accessible by a rear shared alley adds practicality, along with a paved driveway in front of the home and an electric vehicle charger for modern convenience. Every corner of this home has been lovingly updated, including new mechanicals, metal roof, electrical, insulation, windows, flooring, kitchen, the list goes on making it truly move-in ready. If you\'re seeking a home that radiates warmth, character, and exceptional craftsmanship, this property is a must-see. (id:14735)
More About The Location
Cross Streets: Harvey. ** Directions: South on Broadway, East on Brock, South of Harvey, East on Mckenzie, last house on the south side of the Street.
Listed by Royal Lepage R.E. Wood Realty Brokerage.
 Brought to you by your friendly REALTORS® through the MLS® System and TDREB (Tillsonburg District Real Estate Board), courtesy of Brixwork for your convenience.
Brought to you by your friendly REALTORS® through the MLS® System and TDREB (Tillsonburg District Real Estate Board), courtesy of Brixwork for your convenience.
The information contained on this site is based in whole or in part on information that is provided by members of The Canadian Real Estate Association, who are responsible for its accuracy. CREA reproduces and distributes this information as a service for its members and assumes no responsibility for its accuracy.
The trademarks REALTOR®, REALTORS® and the REALTOR® logo are controlled by The Canadian Real Estate Association (CREA) and identify real estate professionals who are members of CREA. The trademarks MLS®, Multiple Listing Service® and the associated logos are owned by CREA and identify the quality of services provided by real estate professionals who are members of CREA. Used under license.
Features
- MLS®: X12309461
- Type: House
- Bedrooms: 4
- Bathrooms: 2
- Square Feet: 1,500 sqft
- Full Baths: 1
- Half Baths: 1
- Parking: 3 (, Garage)
- Storeys: 2 storeys
- Construction: Poured Concrete

