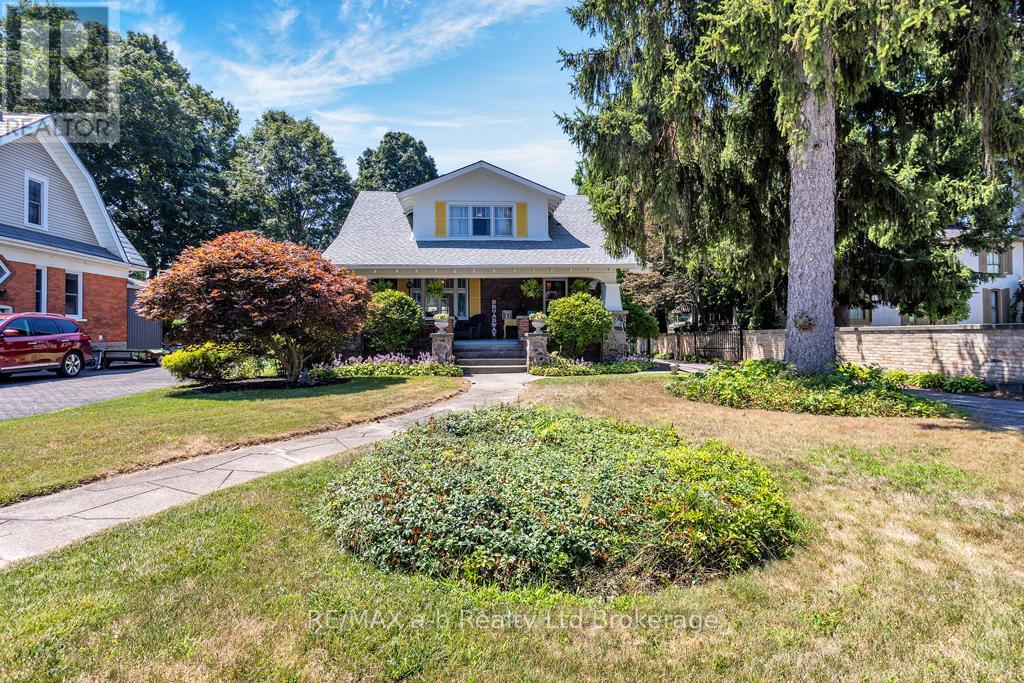
$679,900
About this House
Craftsman style homes like this do not come up often!. This home has recently undergone extensive renovations to add modern touches while keeping the traditional charm this style of home demands. Upon entry, the open foyer showcases a chestnut staircase and trim which blends seamlessly with the hardwood floors throughout most the main floor. The kitchen highlights quartzite countertops, bright white cupboards, professional series appliances and plenty of natural light. Upstairs you\'ll find 3 generous sized bedrooms and a recently renovated 4-piece bathroom. This home offers indoor/outdoor living at its finest with the front porch boasting 220 square feet of covered space, perfect for entertaining. The fully fenced in rear yard includes plenty of space for parking, a large detached garage and mature landscaping. Don\'t miss your chance to own this one of a kind home! (id:14735)
More About The Location
Cross Streets: Gowrie St E. ** Directions: From highway 401, Take exit 19 South towards Tillsonburg. Highway 19 takes you straight to Broadway Street.
Listed by RE/MAX a-b Realty Ltd Brokerage.
 Brought to you by your friendly REALTORS® through the MLS® System and TDREB (Tillsonburg District Real Estate Board), courtesy of Brixwork for your convenience.
Brought to you by your friendly REALTORS® through the MLS® System and TDREB (Tillsonburg District Real Estate Board), courtesy of Brixwork for your convenience.
The information contained on this site is based in whole or in part on information that is provided by members of The Canadian Real Estate Association, who are responsible for its accuracy. CREA reproduces and distributes this information as a service for its members and assumes no responsibility for its accuracy.
The trademarks REALTOR®, REALTORS® and the REALTOR® logo are controlled by The Canadian Real Estate Association (CREA) and identify real estate professionals who are members of CREA. The trademarks MLS®, Multiple Listing Service® and the associated logos are owned by CREA and identify the quality of services provided by real estate professionals who are members of CREA. Used under license.
Features
- MLS®: X12314791
- Type: House
- Bedrooms: 3
- Bathrooms: 2
- Square Feet: 1,500 sqft
- Full Baths: 1
- Half Baths: 1
- Parking: 11 (, Garage)
- Storeys: 1.5 storeys
- Construction: Poured Concrete
Rooms and Dimensions
- Bathroom: 2.37 m x 1.95 m
- Primary Bedroom: 4.72 m x 3.41 m
- Bedroom: 3.62 m x 2.47 m
- Bedroom 2: 4.54 m x 3.35 m
- Living room: 7.65 m x 3.87 m
- Foyer: 4.41 m x 2.95 m
- Bathroom: 1.37 m x 0.88 m
- Kitchen: 5.15 m x 3.53 m
- Office: 3.71 m x 2.56 m
- Dining room: 4.72 m x 3.69 m
- Family room: 5.57 m x 3.68 m
