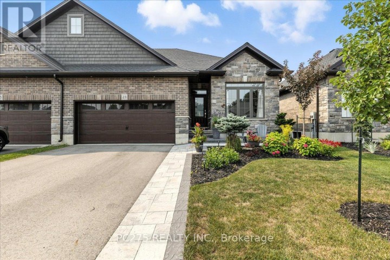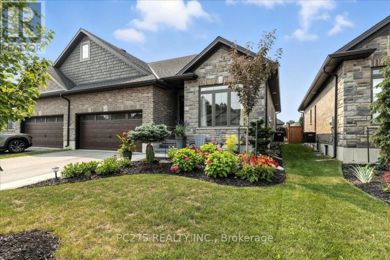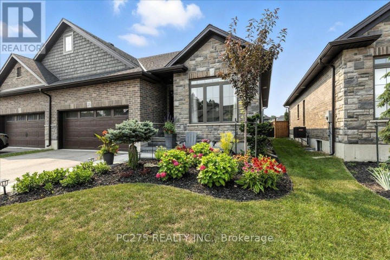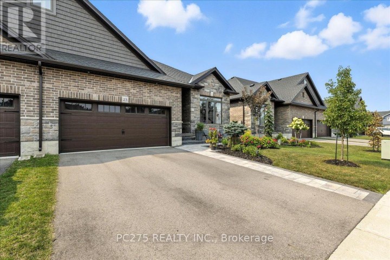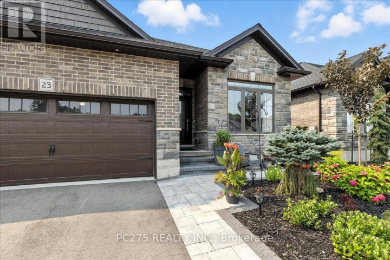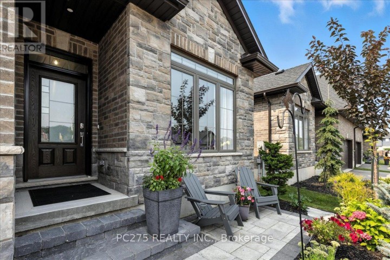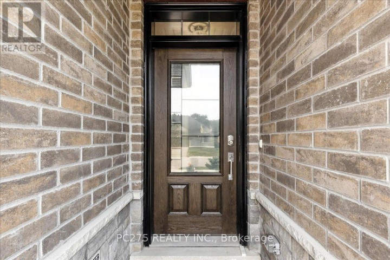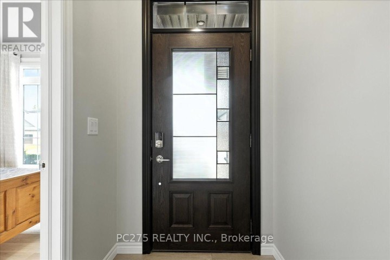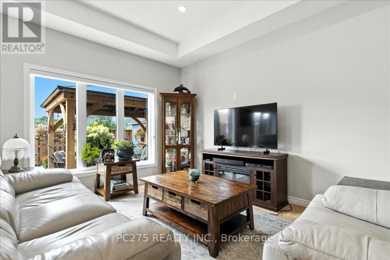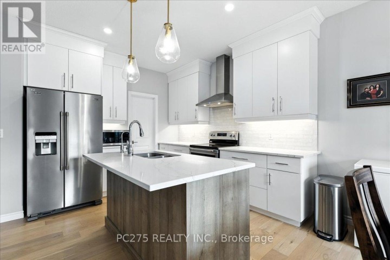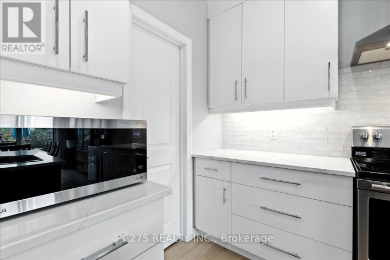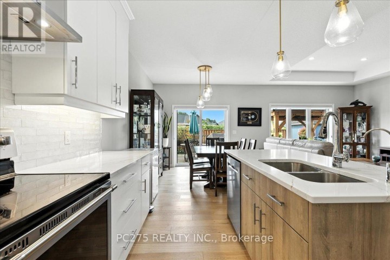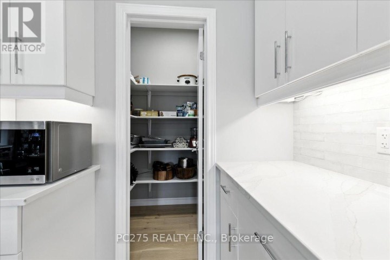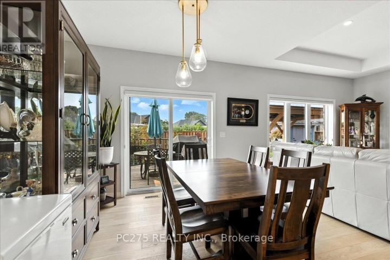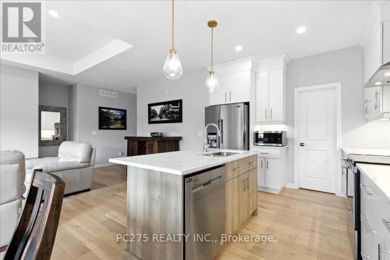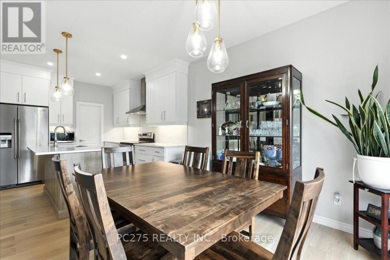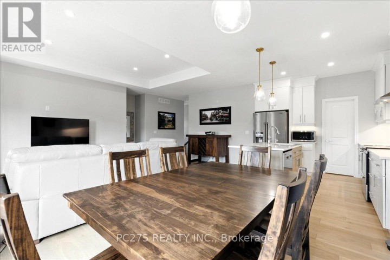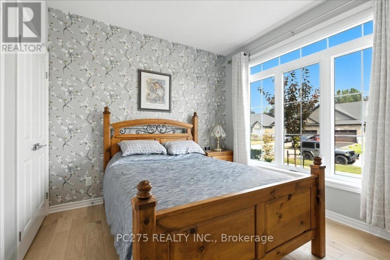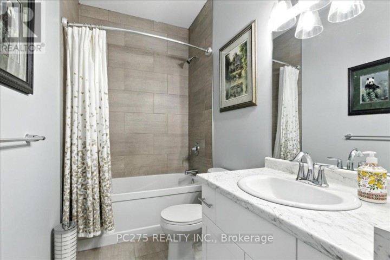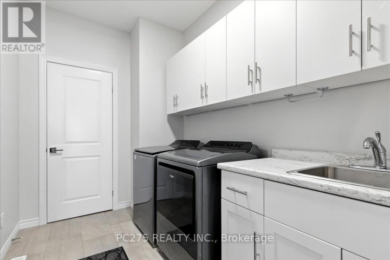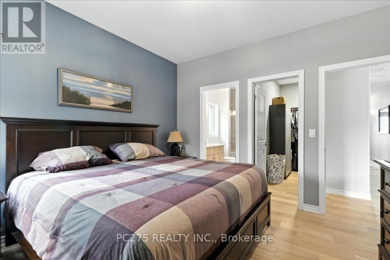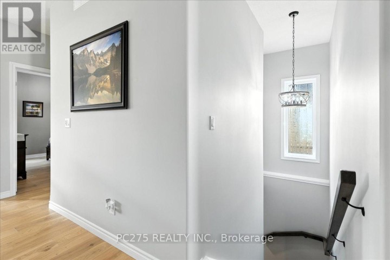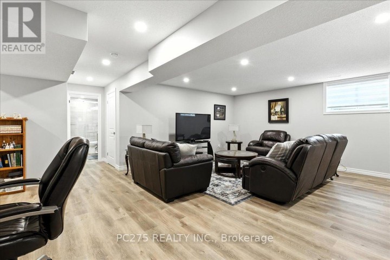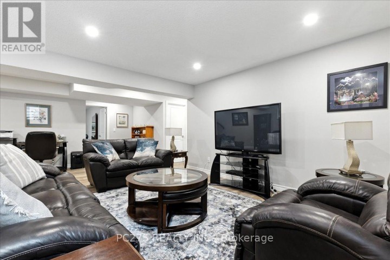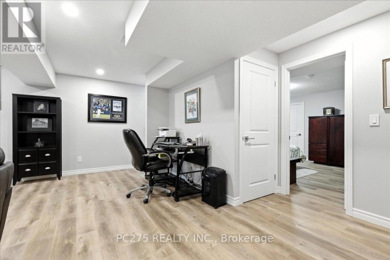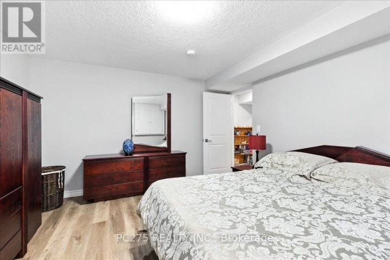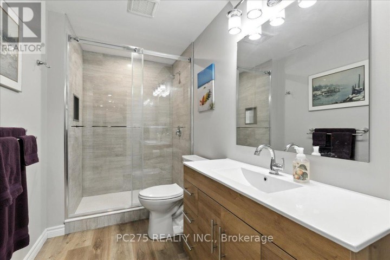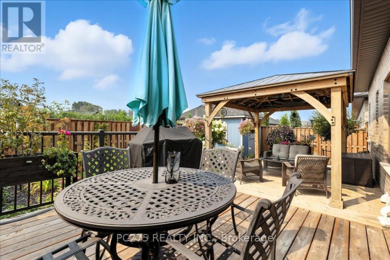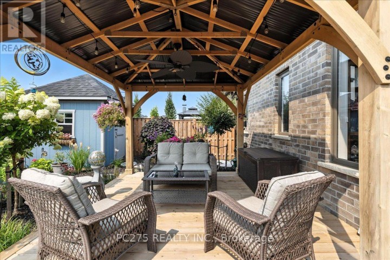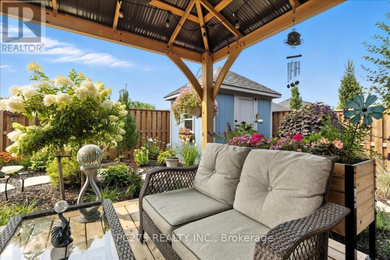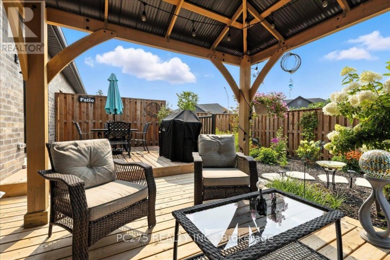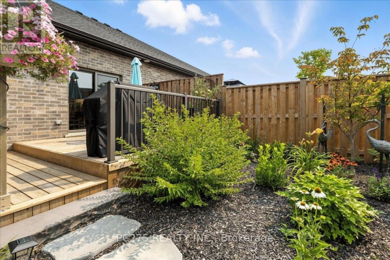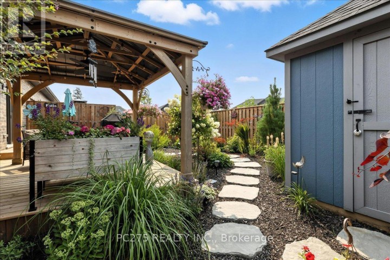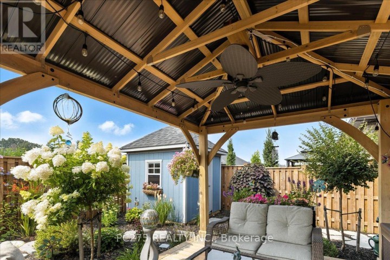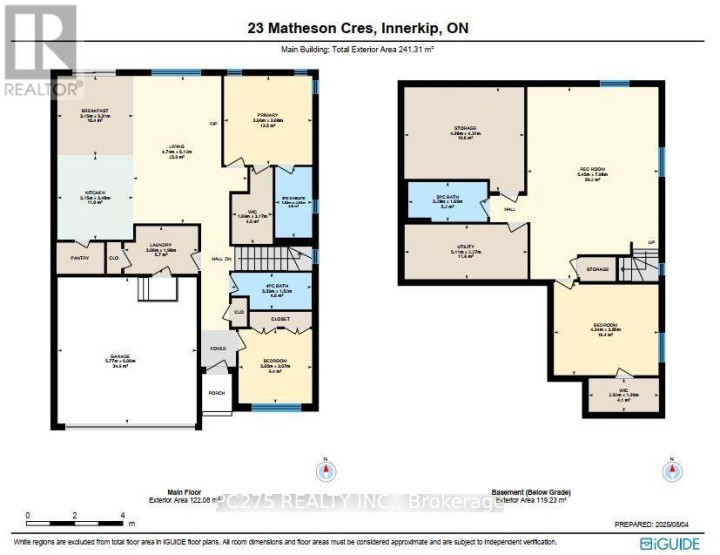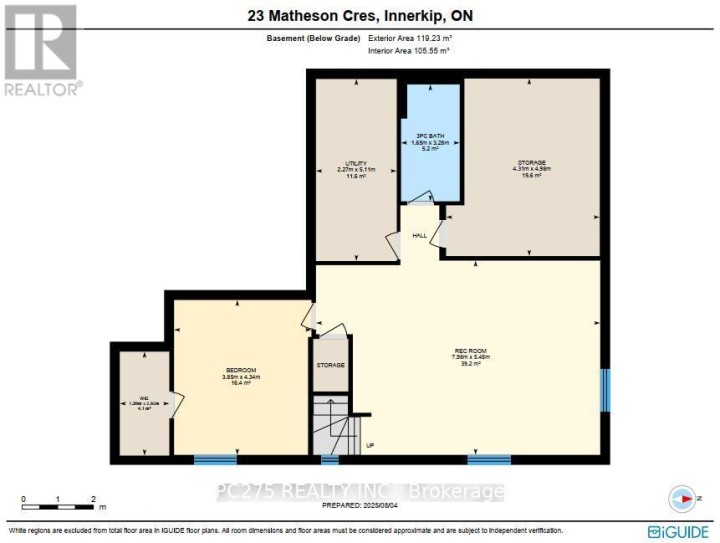
$840,000
About this House
This stunning 3-bedroom, 3-bathroom semi-detached home offers exceptional space, thoughtful design, and quality finishes throughout -- all located in a quiet, family-friendly community. Step inside to discover 9-foot ceilings and an open-concept main floor that feels airy and inviting. The oak hardwood floors add timeless warmth, while the chef-inspired kitchen features sleek quartz countertops, a spacious island perfect for gatherings, and plenty of cabinetry. The large living and dining area is ideal for entertaining or everyday living. The main floor also features a generous primary suite complete with a walk-in closet and a private 3-piece ensuite. You\'ll love the convenience of main floor laundry just steps away. Downstairs, the fully finished basement offers even more living space with durable vinyl flooring, a huge family room, an additional bedroom with a walk-in closet, and a stylish 3-piece bathroom. Recently added water softener and reverse osmosis system (both owned) provide added comfort and quality. Outside, the home is professionally landscaped and includes an in-ground garden watering system -- keeping your yard lush with ease. Built by Hunt Homes, this property showcases expert craftsmanship from top to bottom. Don\'t miss your chance to own this beautifully finished home in one of Innerkip\'s most desirable neighbourhoods. (id:14735)
More About The Location
Cross Streets: Jonkers St and Main St. ** Directions: Turn south off Main St onto Jonkers st and take a left on Matheson Cres.
Listed by PC275 REALTY INC..
 Brought to you by your friendly REALTORS® through the MLS® System and TDREB (Tillsonburg District Real Estate Board), courtesy of Brixwork for your convenience.
Brought to you by your friendly REALTORS® through the MLS® System and TDREB (Tillsonburg District Real Estate Board), courtesy of Brixwork for your convenience.
The information contained on this site is based in whole or in part on information that is provided by members of The Canadian Real Estate Association, who are responsible for its accuracy. CREA reproduces and distributes this information as a service for its members and assumes no responsibility for its accuracy.
The trademarks REALTOR®, REALTORS® and the REALTOR® logo are controlled by The Canadian Real Estate Association (CREA) and identify real estate professionals who are members of CREA. The trademarks MLS®, Multiple Listing Service® and the associated logos are owned by CREA and identify the quality of services provided by real estate professionals who are members of CREA. Used under license.
Features
- MLS®: X12327012
- Type: House
- Bedrooms: 3
- Bathrooms: 3
- Square Feet: 1,100 sqft
- Full Baths: 3
- Parking: 4 (, Garage)
- Storeys: 1 storeys
- Construction: Concrete
Rooms and Dimensions
- Recreational, Games room: 5.45 m x 7.98 m
- Other: 4.98 m x 4.31 m
- Utility room: 5.11 m x 2.27 m
- Bathroom: 3.28 m x 1.65 m
- Bedroom: 4.34 m x 3.85 m
- Bathroom: 1.53 m x 2.93 m
- Bathroom: 3.33 m x 1.52 m
- Bedroom: 3.05 m x 3.07 m
- Eating area: 3.15 m x 3.31 m
- Kitchen: 3.15 m x 3.48 m
- Laundry room: 3.06 m x 1.98 m
- Living room: 4.74 m x 6.12 m
- Primary Bedroom: 3.66 m x 3.68 m

