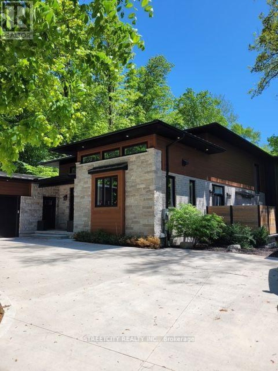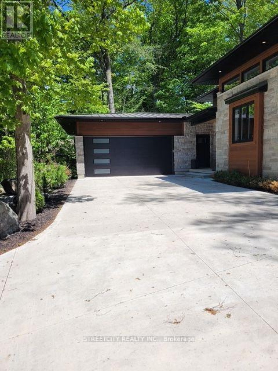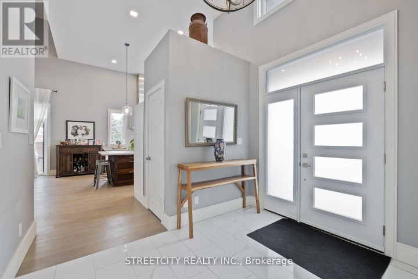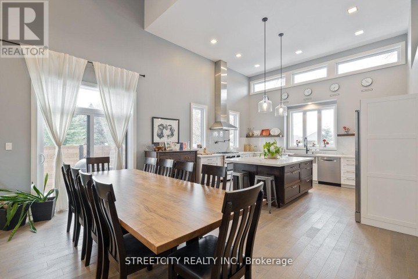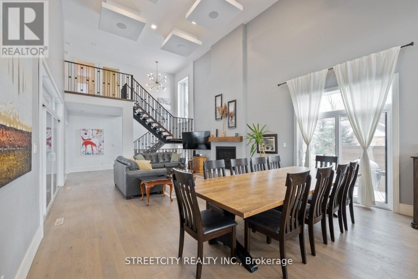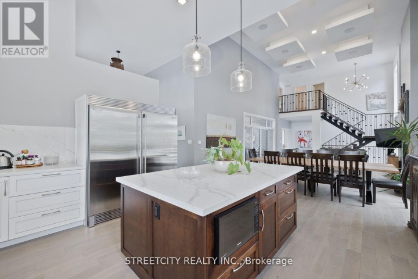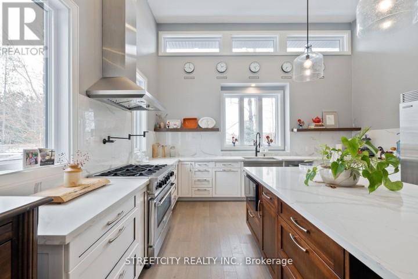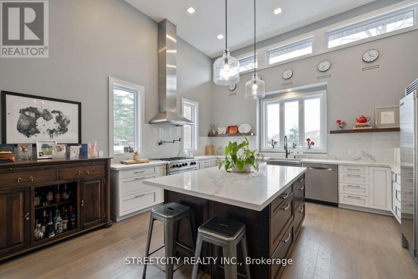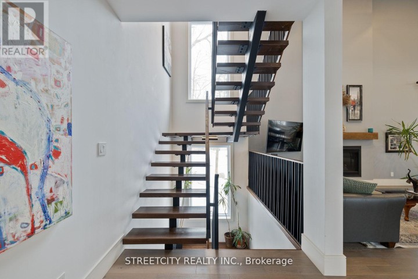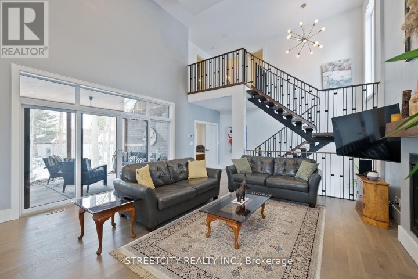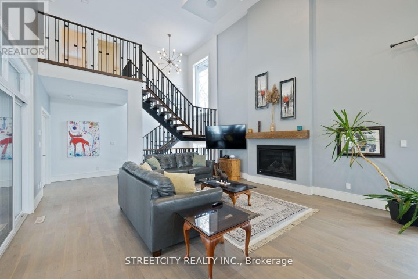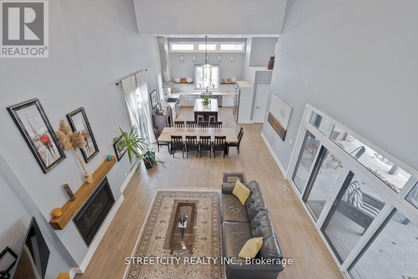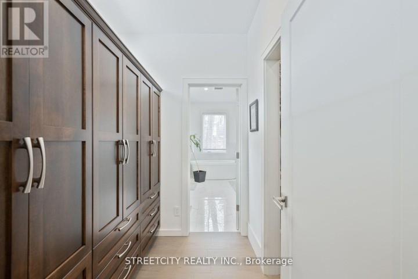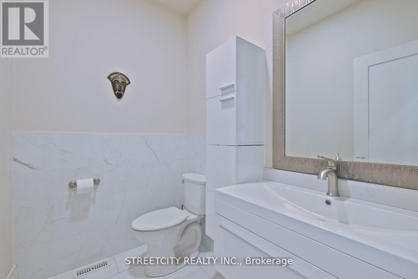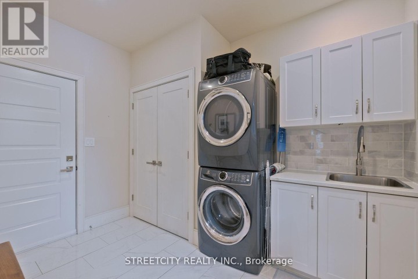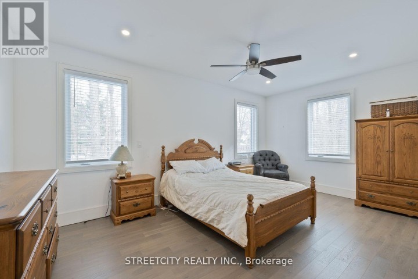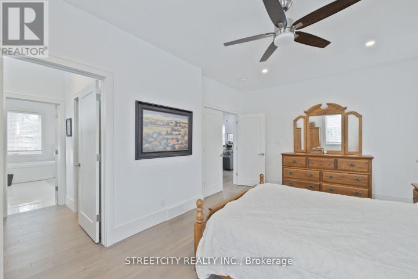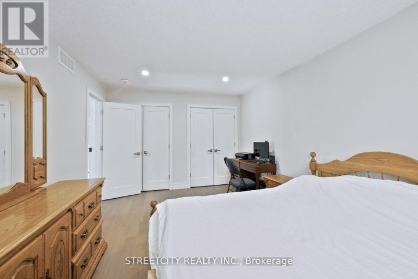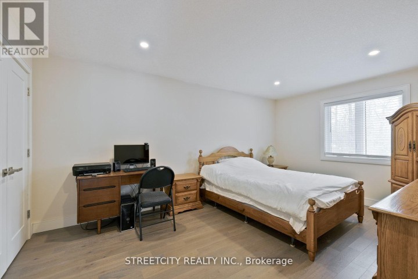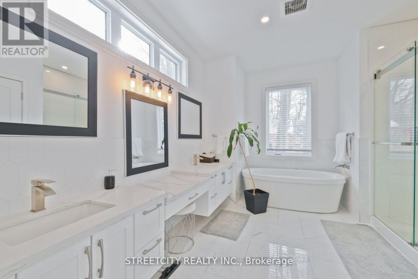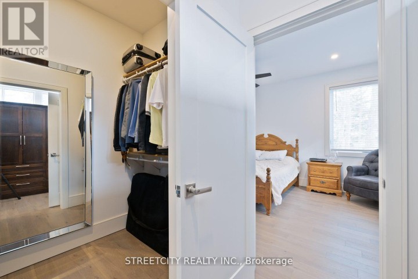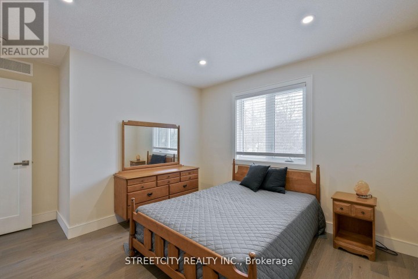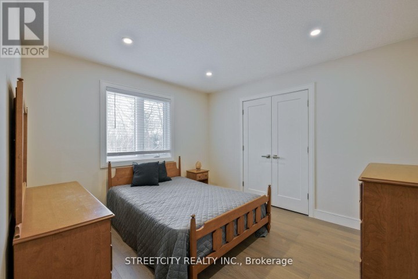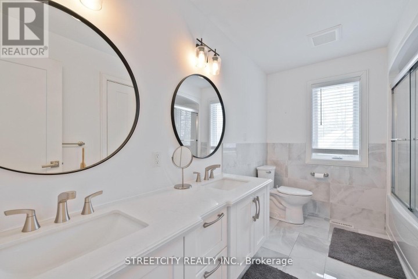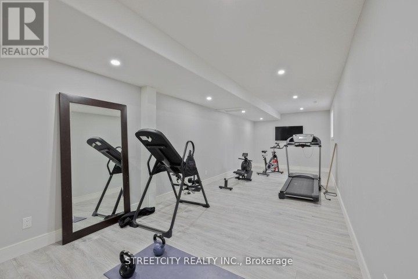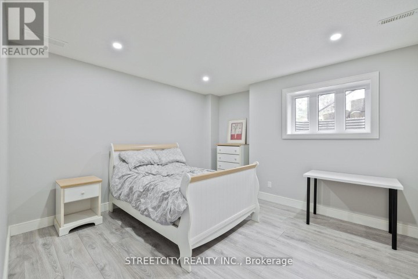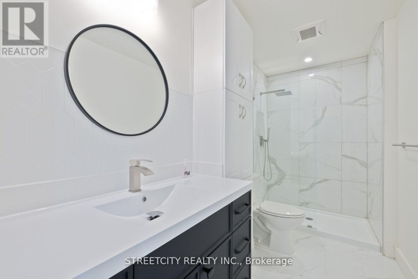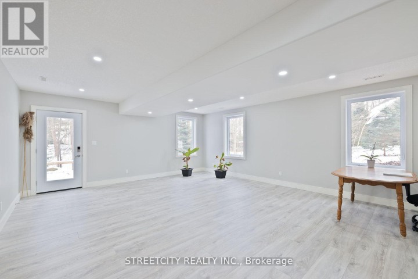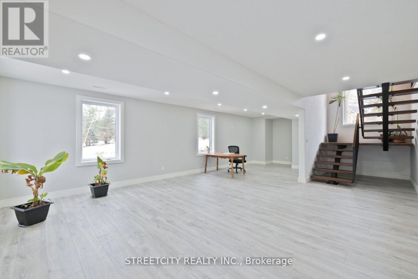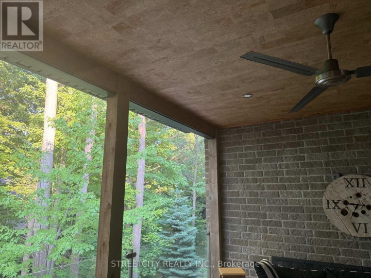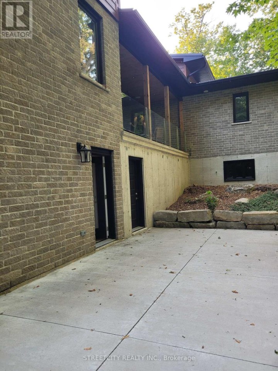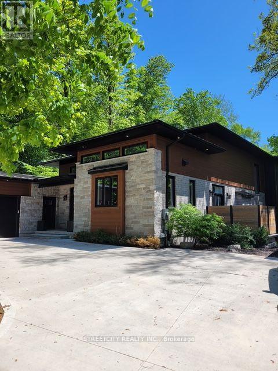
$1,575,000
About this House
This architecturally striking home offers the perfect blend of modern luxury and natural serenity. Thoughtfully designed with elevated features throughout from heated garage floors to a sleek metal roof this property delivers both comfort and style in every detail. Nestled among lush, mature trees, its prime location offers easy access to all major amenities while maintaining a private, tranquil setting. Step inside and be captivated by the soaring cathedral ceilings that rise to an impressive 18 feet, flooding the open-concept living space with natural light. At the heart of the home, a showstopping reclaimed wood staircase adds warmth and character as it elegantly connects the main and upper levels. The main floor boasts a private master retreat complete with a spacious ensuite, while the oversized dining area and cozy gas fireplace make the family room perfect for both everyday living and large-scale entertaining. The chefs kitchen features an expansive center island and direct access to both a dedicated BBQ area and a covered porch that overlooks low-maintenance landscaping no grass, just curated greenery for effortless enjoyment. Downstairs, the finished lower level offers incredible flexibility with potential for multi-generational living, a home gym, theatre, or recreation space. This one-of-a-kind home stands out in every way designed to impress and built to last. (id:14735)
More About The Location
Cross Streets: Quarter Line to Baldwin Street. ** Directions: South on HWY 19, West on Baldwin Ave.
Listed by STREETCITY REALTY INC..
 Brought to you by your friendly REALTORS® through the MLS® System and TDREB (Tillsonburg District Real Estate Board), courtesy of Brixwork for your convenience.
Brought to you by your friendly REALTORS® through the MLS® System and TDREB (Tillsonburg District Real Estate Board), courtesy of Brixwork for your convenience.
The information contained on this site is based in whole or in part on information that is provided by members of The Canadian Real Estate Association, who are responsible for its accuracy. CREA reproduces and distributes this information as a service for its members and assumes no responsibility for its accuracy.
The trademarks REALTOR®, REALTORS® and the REALTOR® logo are controlled by The Canadian Real Estate Association (CREA) and identify real estate professionals who are members of CREA. The trademarks MLS®, Multiple Listing Service® and the associated logos are owned by CREA and identify the quality of services provided by real estate professionals who are members of CREA. Used under license.
Features
- MLS®: X12328151
- Type: House
- Bedrooms: 4
- Bathrooms: 4
- Square Feet: 3,500 sqft
- Full Baths: 3
- Half Baths: 1
- Parking: 6 (, Garage)
- Fireplaces: 1
- Storeys: 2 storeys
- Construction: Concrete
Rooms and Dimensions
- Bedroom 2: 3.35 m x 5.13 m
- Bedroom 3: 3.23 m x 3.45 m
- Recreational, Games room: 9.45 m x 5.77 m
- Bedroom 4: 3.23 m x 3.45 m
- Games room: 8.25 m x 3.17 m
- Foyer: 2.41 m x 2.03 m
- Kitchen: 4.88 m x 3.61 m
- Great room: 7.47 m x 5.18 m
- Primary Bedroom: 5.64 m x 3.48 m
- Laundry room: 3.35 m x 2.43 m

