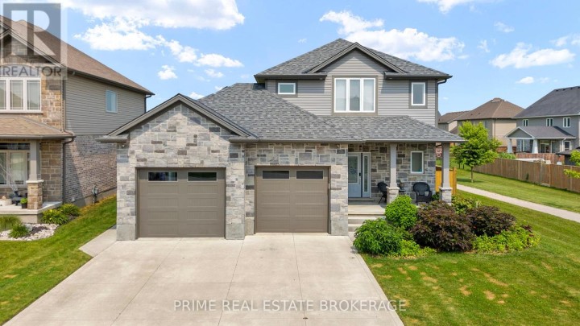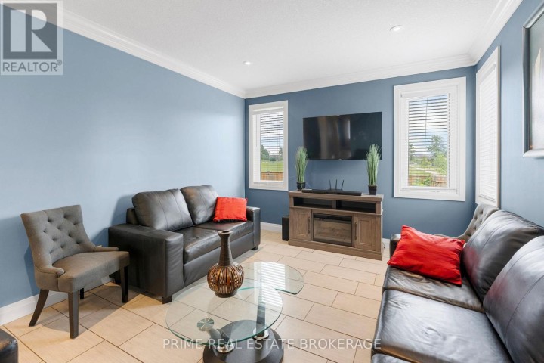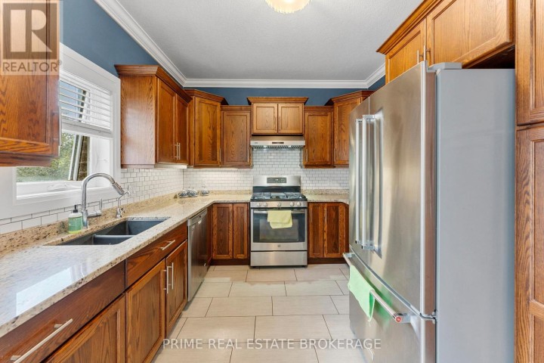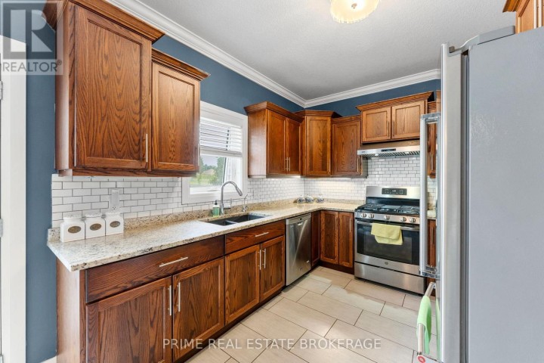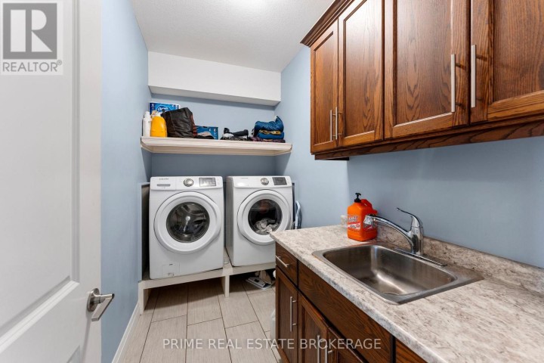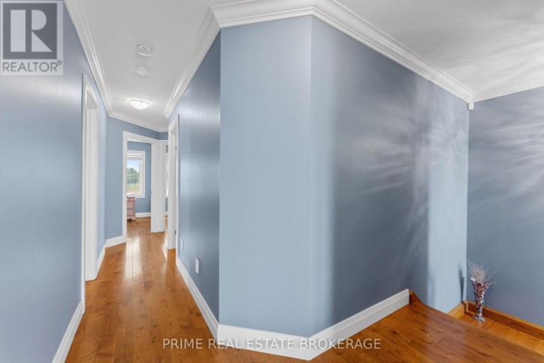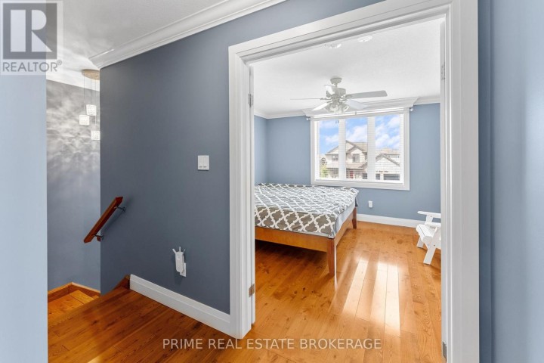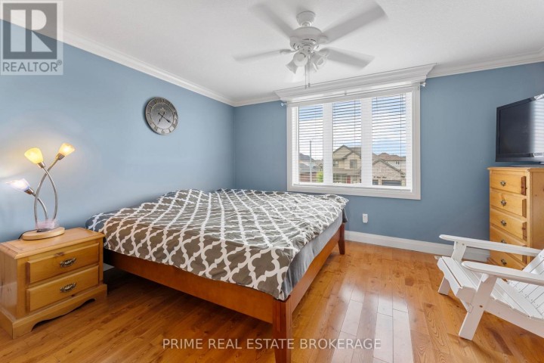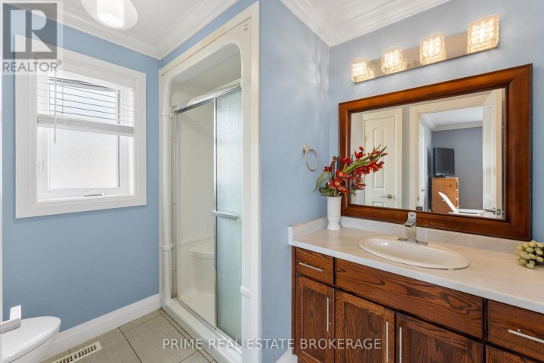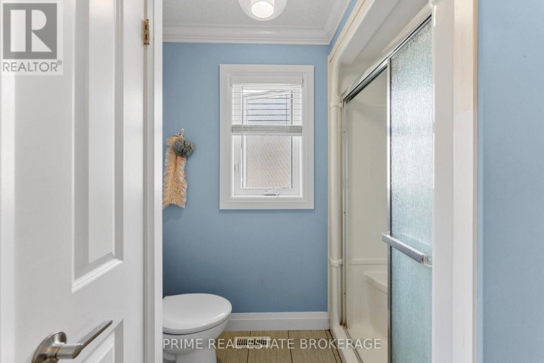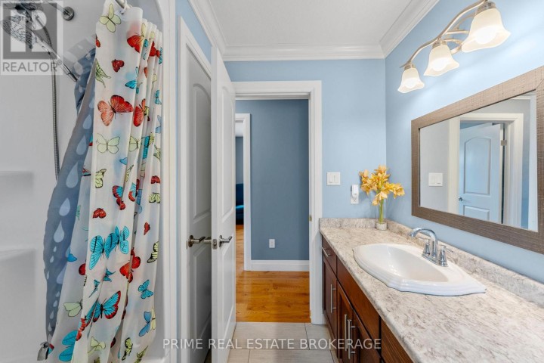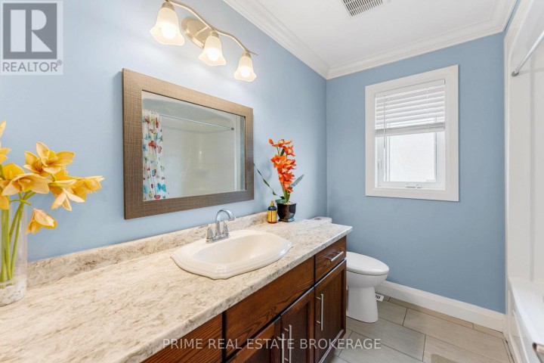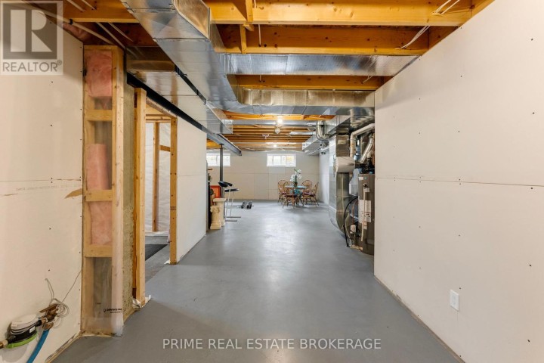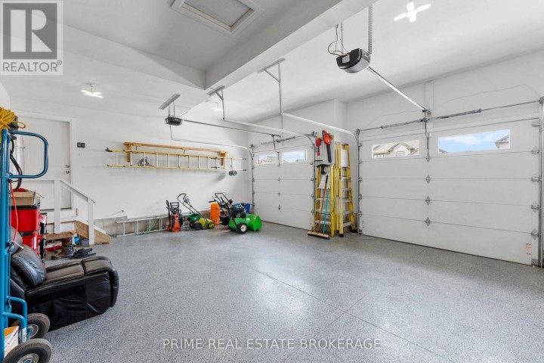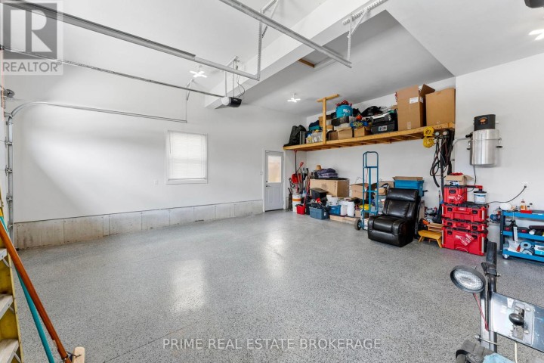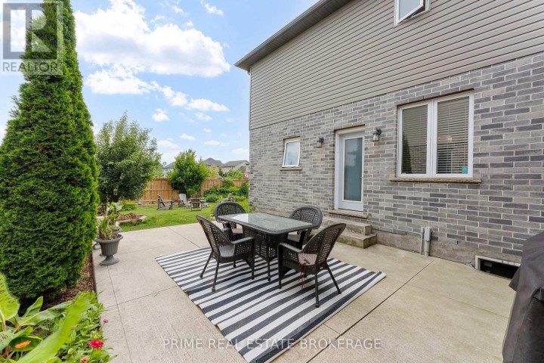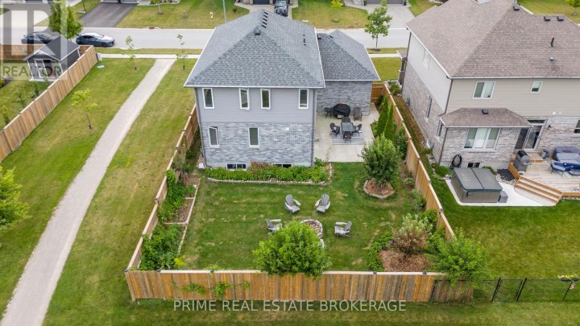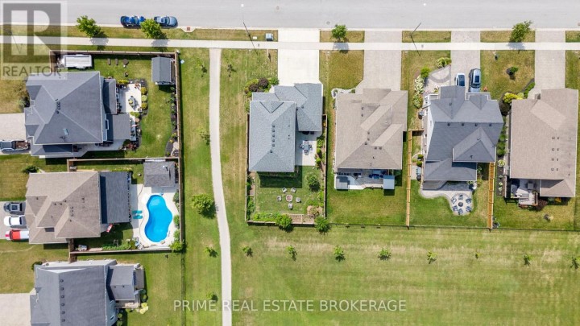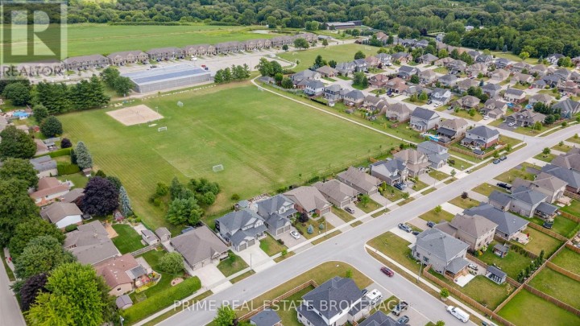
$819,900
About this House
Welcome to 95 Boyd Blvd - A beautifully maintained 4-bedroom, 2.5-bathroom home on a premium, private lot backing onto a park. Thoughtfully positioned to maximize privacy and green space, this property offers peaceful surroundings, lush landscaping, and direct park access-all in one of Thamesfords most desirable communities.From the moment you arrive, pride of ownership is evident. The homes vibrant gardens filled with perennials that return each season create stunning curb appeal, while the backyard offers serene views of the park, perfect for families, morning coffee, or peaceful evening walks. Inside, enjoy over 2,000sq. ft. of thoughtfully designed living space. The open-concept main floor features a large kitchen with a spacious dining area as well as a welcoming living room ideal for gatherings. Upstairs, you\'ll find four generous bedrooms, including a serene primary suite with walk-in closet and spa-inspired ensuite. The unfinished basement, with rough-ins already in place, provides endless potential for future living space.Located in family-friendly Thamesford, this home combines the charm of small-town living with modern convenience. Enjoy direct access to the park, a short drive to London, and quick highway connections to the 401 and 402, keeping you close to shopping, schools, and city amenities while enjoying a quiet, community-focused lifestyle.With its premium lot, lush landscaping, and park views, 95 Boyd Blvd is the ideal blend of privacy, nature, and convenience. (id:14735)
More About The Location
Boyd Blvd & Oliver Crescent
Listed by PRIME REAL ESTATE BROKERAGE.
 Brought to you by your friendly REALTORS® through the MLS® System and TDREB (Tillsonburg District Real Estate Board), courtesy of Brixwork for your convenience.
Brought to you by your friendly REALTORS® through the MLS® System and TDREB (Tillsonburg District Real Estate Board), courtesy of Brixwork for your convenience.
The information contained on this site is based in whole or in part on information that is provided by members of The Canadian Real Estate Association, who are responsible for its accuracy. CREA reproduces and distributes this information as a service for its members and assumes no responsibility for its accuracy.
The trademarks REALTOR®, REALTORS® and the REALTOR® logo are controlled by The Canadian Real Estate Association (CREA) and identify real estate professionals who are members of CREA. The trademarks MLS®, Multiple Listing Service® and the associated logos are owned by CREA and identify the quality of services provided by real estate professionals who are members of CREA. Used under license.
Features
- MLS®: X12330742
- Type: House
- Bedrooms: 4
- Bathrooms: 3
- Square Feet: 1,500 sqft
- Full Baths: 2
- Half Baths: 1
- Parking: 4 (, Garage)
- Storeys: 2 storeys
- Construction: Concrete
Rooms and Dimensions
- Bedroom: 3.27 m x 2.97 m
- Bathroom: 2.52 m x 2.26 m
- Primary Bedroom: 4.37 m x 3.61 m
- Bathroom: 2.52 m x 2.38 m
- Bedroom: 3.3 m x 3.16 m
- Bedroom: 3.63 m x 3.15 m
- Other: 7 m x 11.91 m
- Foyer: 3.14 m x 4.8 m
- Laundry room: 3.24 m x 1.65 m
- Dining room: 3.24 m x 3.31 m
- Living room: 3.66 m x 7.09 m
- Kitchen: 3.24 m x 3.8 m
- Bathroom: 1.45 m x 1.9 m

