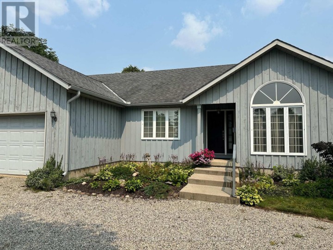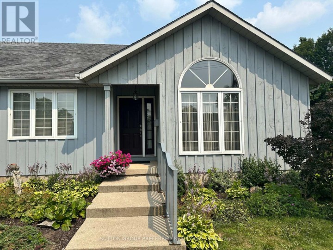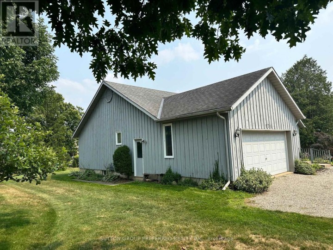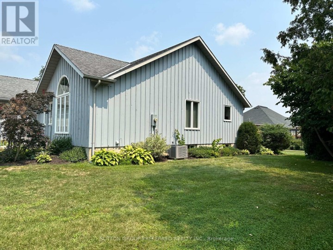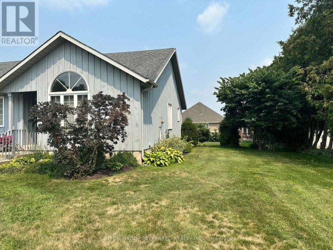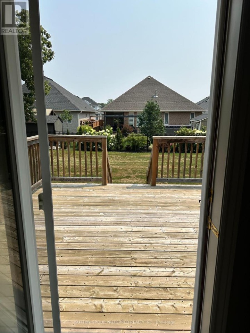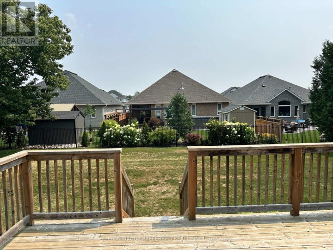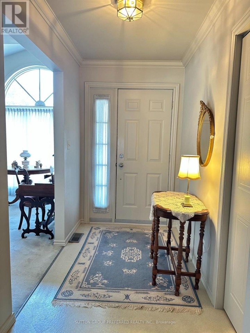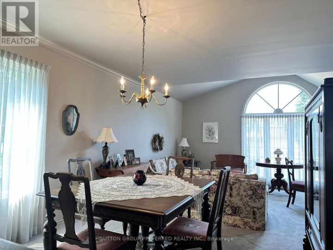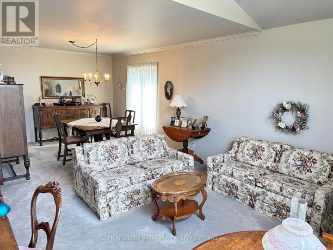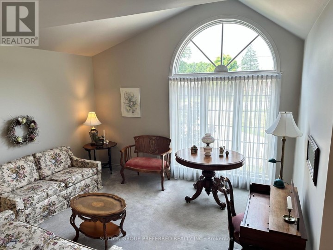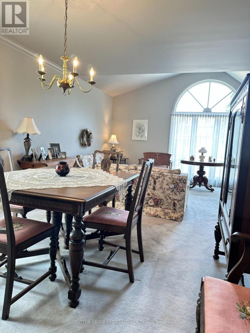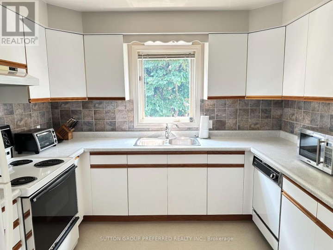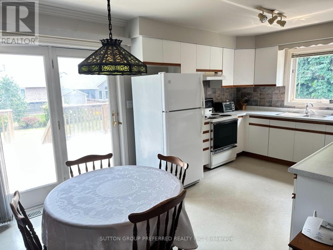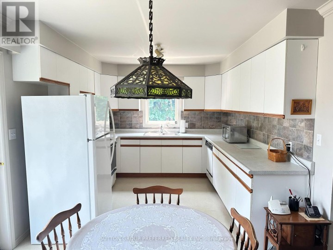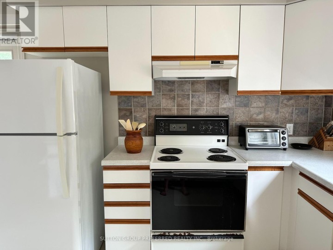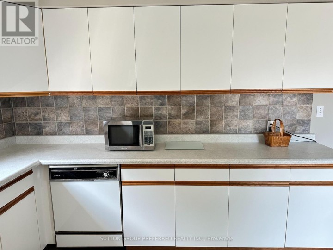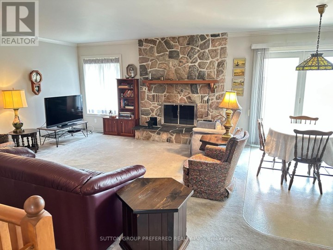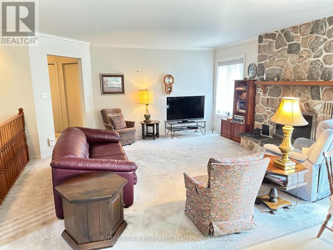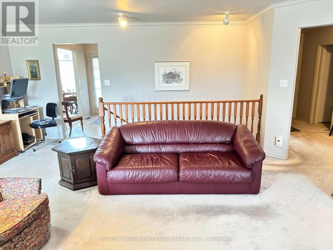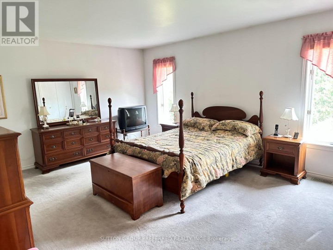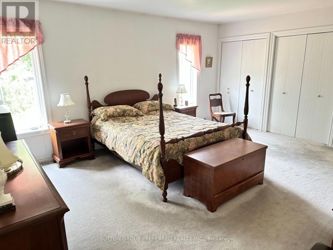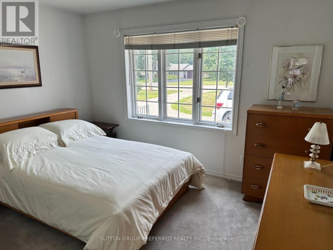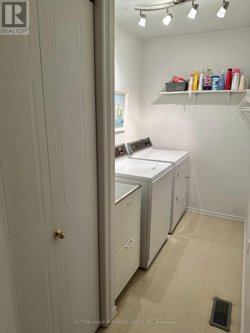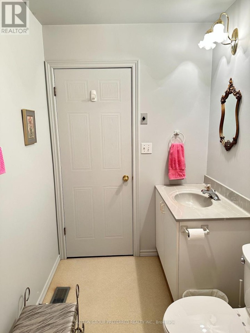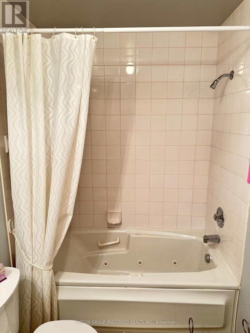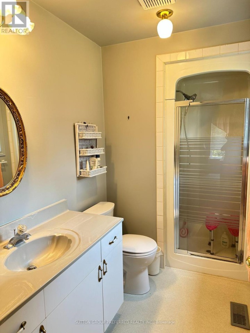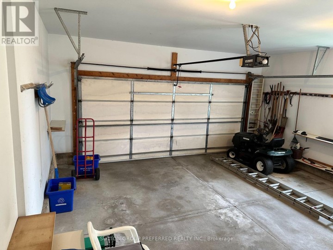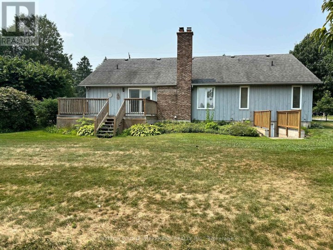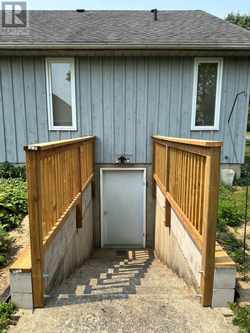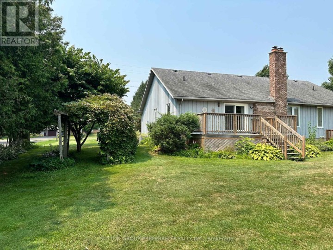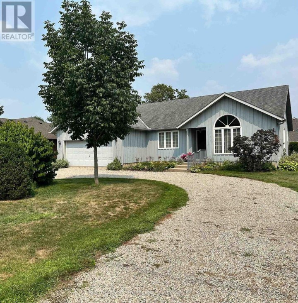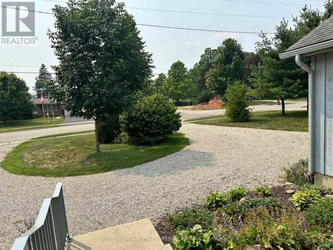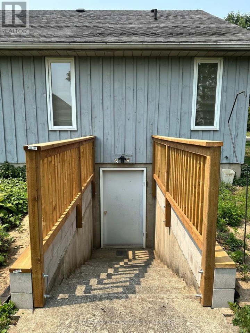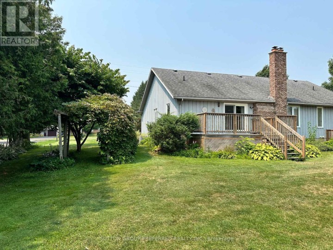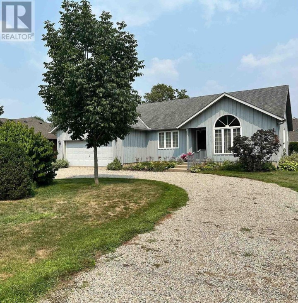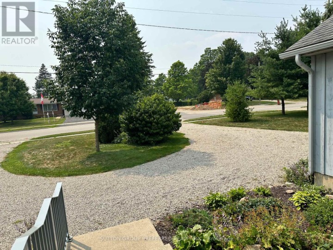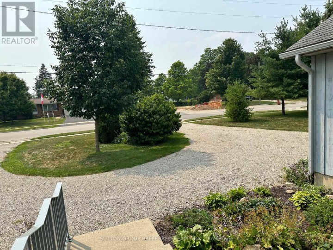
$624,900
About this House
Welcome to this charming and spacious open-concept ranch, located on the sought-after Quarter Town Line. Situated on a large, beautifully landscaped property, this home offers both comfort and potential. Featuring 2+1 bedrooms and 2 full bathrooms, the layout is perfect for families, those looking to down size, or anyone looking for single-level living with room to grow. The lower level includes a separate entrance and plumbing roughed-in for a third bathroom, offering great in-law suite or rental potential. Enjoy ample parking with an oversized two-car garage and a stunning circular driveway. Recent updates provide peace of mind, including a brand new A/C, newer furnace, and a newer deck, perfect for relaxing or entertaining. Don\'t miss this rare opportunity to own a move-in ready home with endless possibilities in a prime location! (id:14735)
More About The Location
Cross Streets: CONCESSION STREET WEST. ** Directions: HWY 19 TO CONCESSION STREET WEST TO QUARTER TOWN LINE.
Listed by SUTTON GROUP PREFERRED REALTY INC..
 Brought to you by your friendly REALTORS® through the MLS® System and TDREB (Tillsonburg District Real Estate Board), courtesy of Brixwork for your convenience.
Brought to you by your friendly REALTORS® through the MLS® System and TDREB (Tillsonburg District Real Estate Board), courtesy of Brixwork for your convenience.
The information contained on this site is based in whole or in part on information that is provided by members of The Canadian Real Estate Association, who are responsible for its accuracy. CREA reproduces and distributes this information as a service for its members and assumes no responsibility for its accuracy.
The trademarks REALTOR®, REALTORS® and the REALTOR® logo are controlled by The Canadian Real Estate Association (CREA) and identify real estate professionals who are members of CREA. The trademarks MLS®, Multiple Listing Service® and the associated logos are owned by CREA and identify the quality of services provided by real estate professionals who are members of CREA. Used under license.
Features
- MLS®: X12332714
- Type: House
- Bedrooms: 3
- Bathrooms: 2
- Square Feet: 1,500 sqft
- Full Baths: 2
- Parking: 10 (, Garage)
- Fireplaces: 1
- Construction: Concrete
Rooms and Dimensions
- Bedroom 3: 3.58 m x 2.79 m
- Recreational, Games room: 15.49 m x 5.89 m
- Foyer: 2.79 m x 1.52 m
- Living room: 4.27 m x 4.06 m
- Dining room: 3.35 m x 2.99 m
- Kitchen: 4.85 m x 3.23 m
- Family room: 4.87 m x 4.72 m
- Primary Bedroom: 5.18 m x 4.22 m
- Bathroom: 2.07 m x 1.56 m
- Bedroom 2: 3.68 m x 3.02 m
- Bathroom: 2.72 m x 1.63 m
- Laundry room: 3.25 m x 1.57 m

