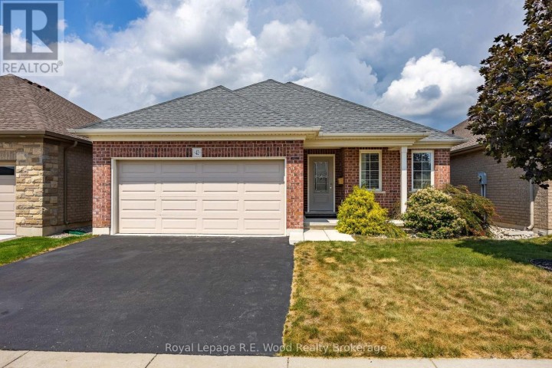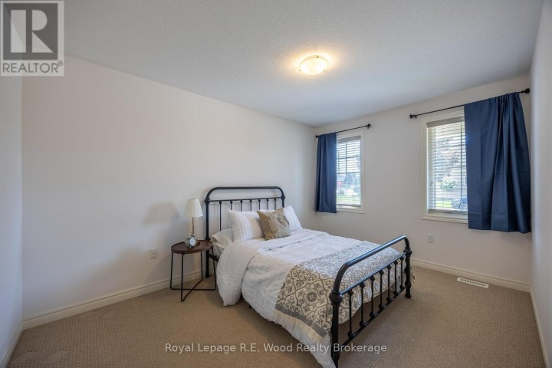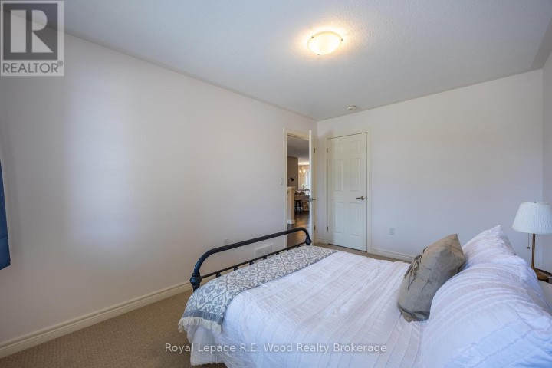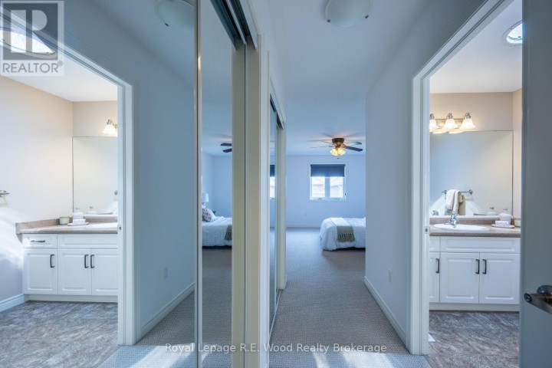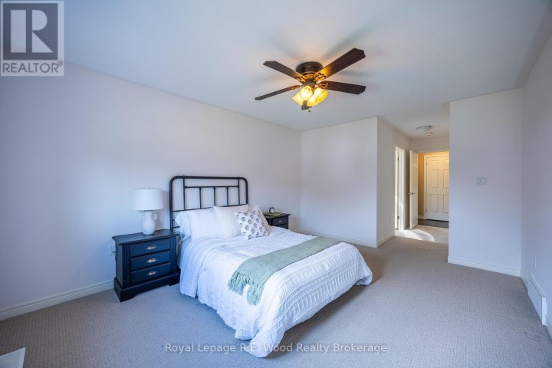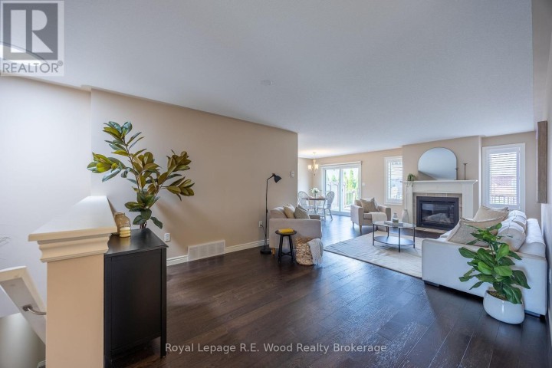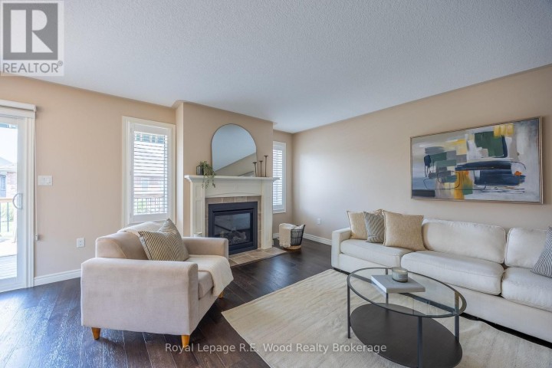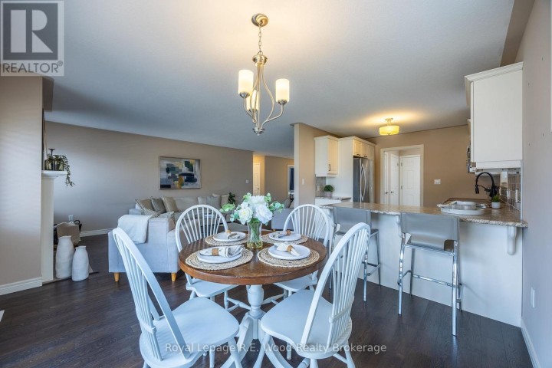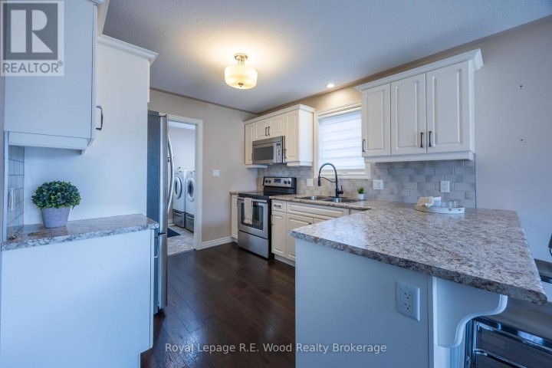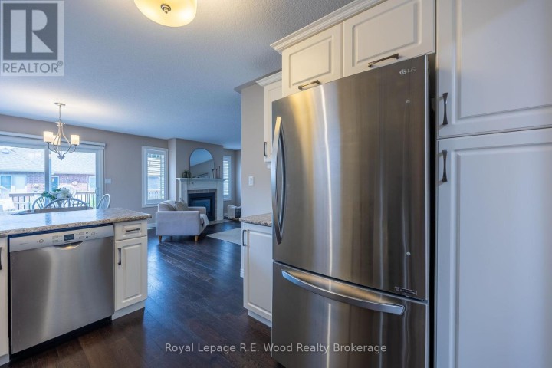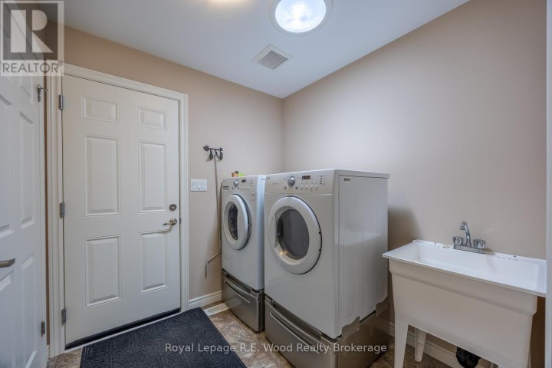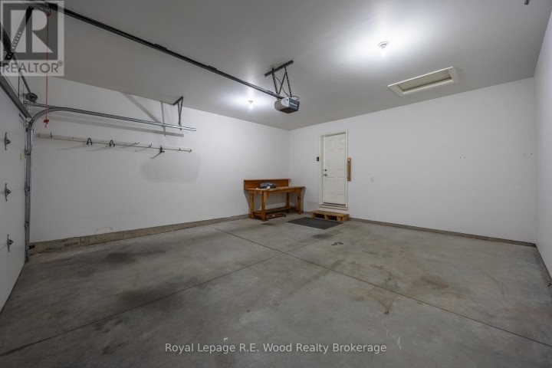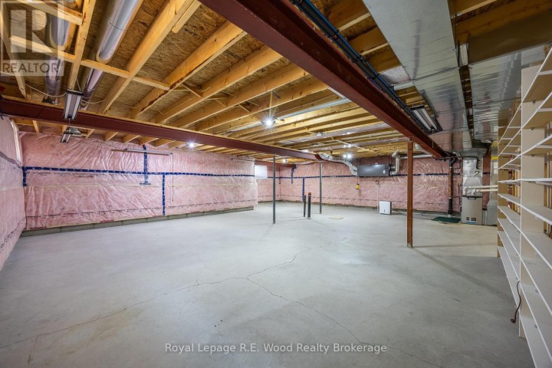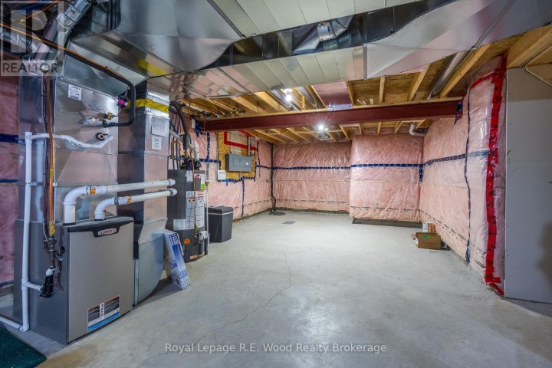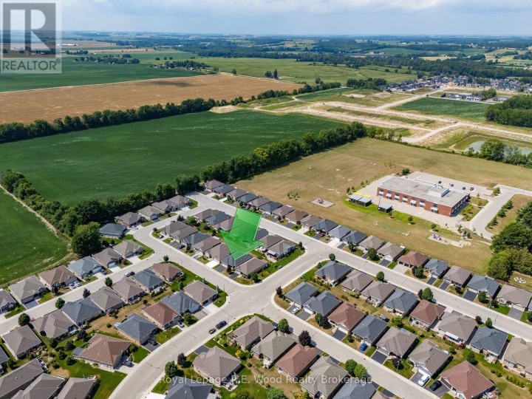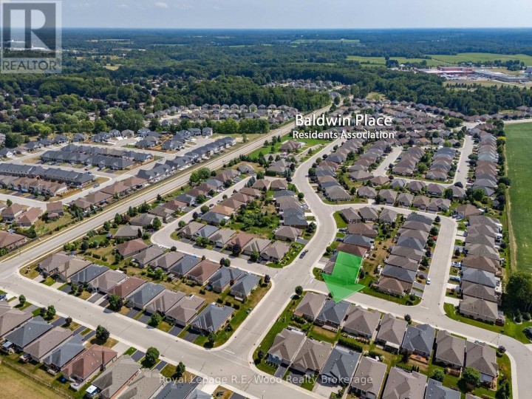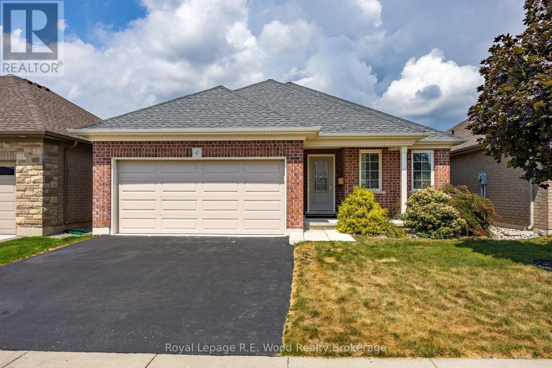
$614,900
About this House
Welcome to 42 Hogarth Drive in Baldwin Place - a highly sought-after community in Tillsonburg. This ultra well appointed 2 bedroom, 2 full bathroom home is certain to impress. Immaculately maintained inside and out. The main level offers a spacious foyer with closet, front bedroom or office, open living room and dining area with gas fireplace, and kitchen with stainless appliances. There\'s also a guest 4 piece bath, laundry/mud room off of the attached double car garage, and a well appointed principal suite with double closets and 3 pc. principal ensuite. The basement is unfinished and awaits your personal touches, should you choose. Plenty of space available for storage or a workshop...finally space for your belongings! Enjoy the remainder of summer on the custom deck! Plus, you can conveniently take advantage of all the amenities Baldwin Place has to offer with organized activities, fitness centre and a saltwater pool at the recreation centre. Shopping, trails and golf course nearby. Just 20 minutes to the 401. Enjoy all of what you\'ve been desiring inside and outside your home; luxury and convenience built right in! (id:14735)
More About The Location
Cross Streets: Weston Dr. ** Directions: From Quarter Town Line: Head West on Esseltine Dr., turn South onto Weston Dr., turn West onto Hogarth Dr.
Listed by Royal Lepage R.E. Wood Realty Brokerage.
 Brought to you by your friendly REALTORS® through the MLS® System and TDREB (Tillsonburg District Real Estate Board), courtesy of Brixwork for your convenience.
Brought to you by your friendly REALTORS® through the MLS® System and TDREB (Tillsonburg District Real Estate Board), courtesy of Brixwork for your convenience.
The information contained on this site is based in whole or in part on information that is provided by members of The Canadian Real Estate Association, who are responsible for its accuracy. CREA reproduces and distributes this information as a service for its members and assumes no responsibility for its accuracy.
The trademarks REALTOR®, REALTORS® and the REALTOR® logo are controlled by The Canadian Real Estate Association (CREA) and identify real estate professionals who are members of CREA. The trademarks MLS®, Multiple Listing Service® and the associated logos are owned by CREA and identify the quality of services provided by real estate professionals who are members of CREA. Used under license.
Features
- MLS®: X12346049
- Type: House
- Bedrooms: 2
- Bathrooms: 2
- Square Feet: 1,100 sqft
- Full Baths: 2
- Parking: 4 (, Garage)
- Storeys: 1 storeys
- Construction: Poured Concrete

