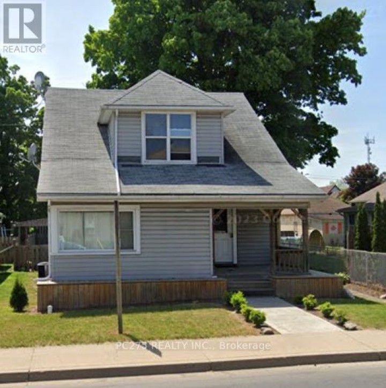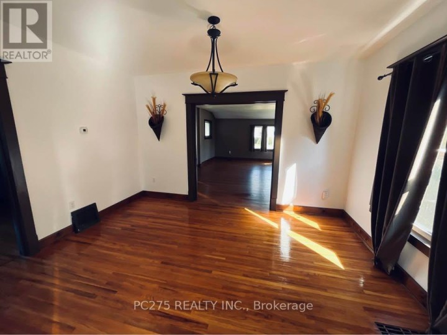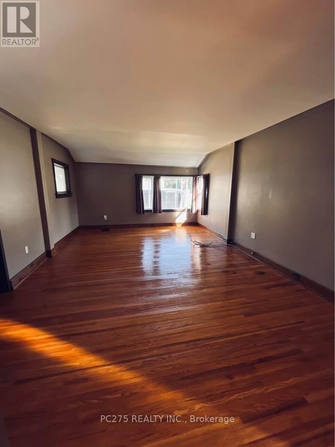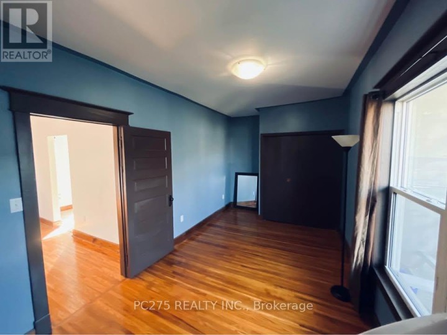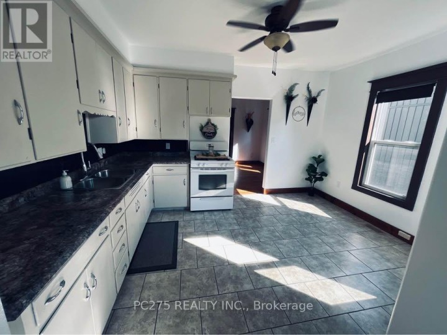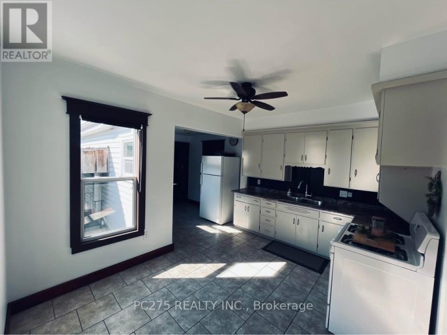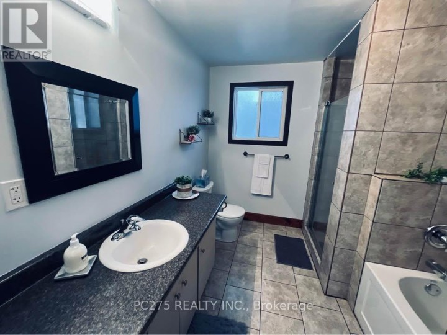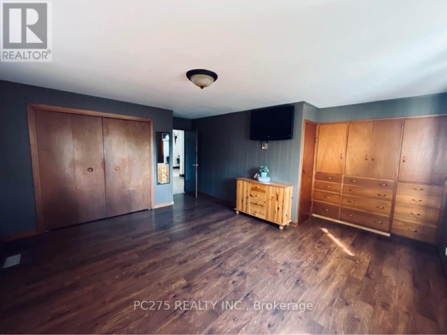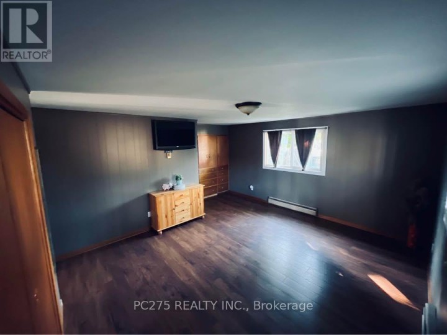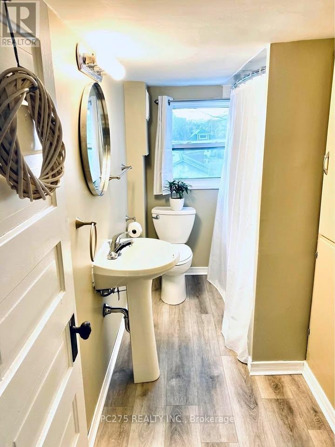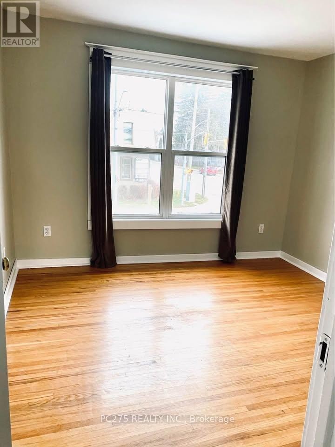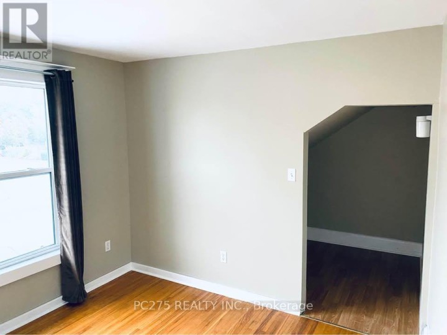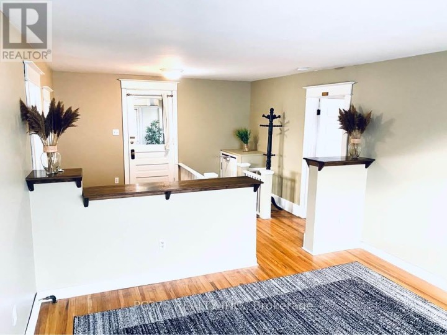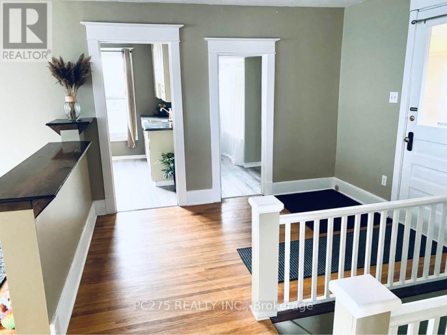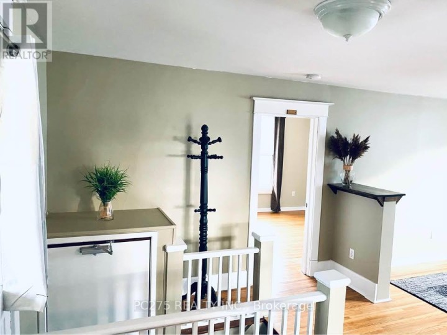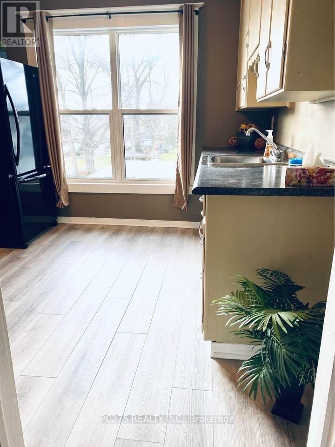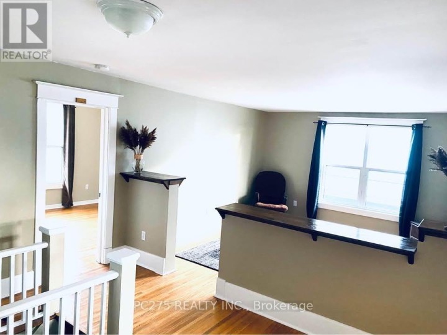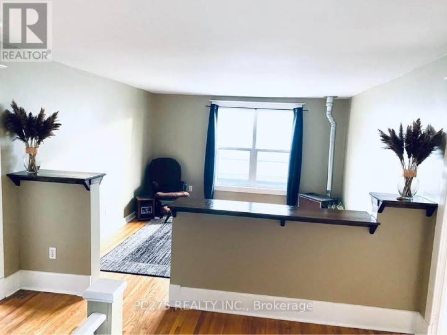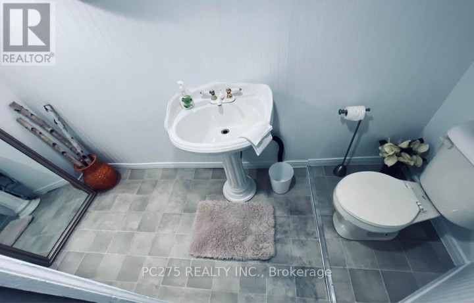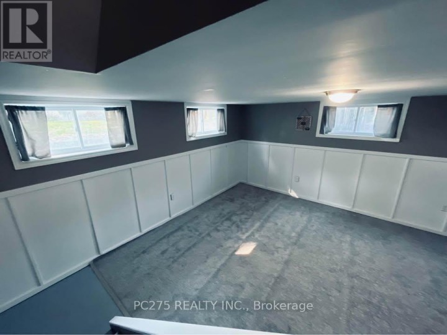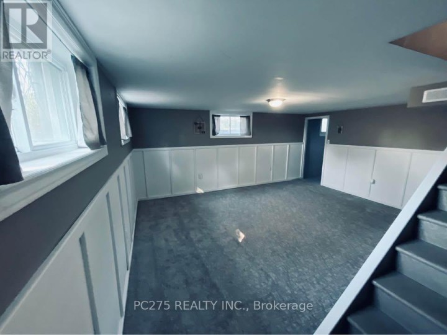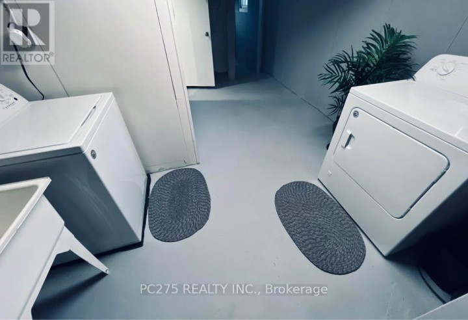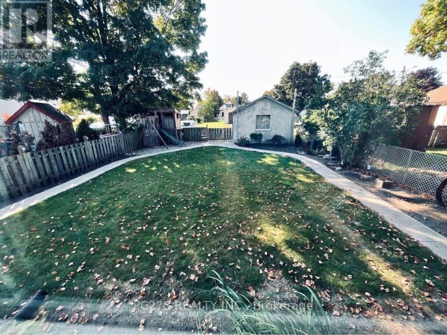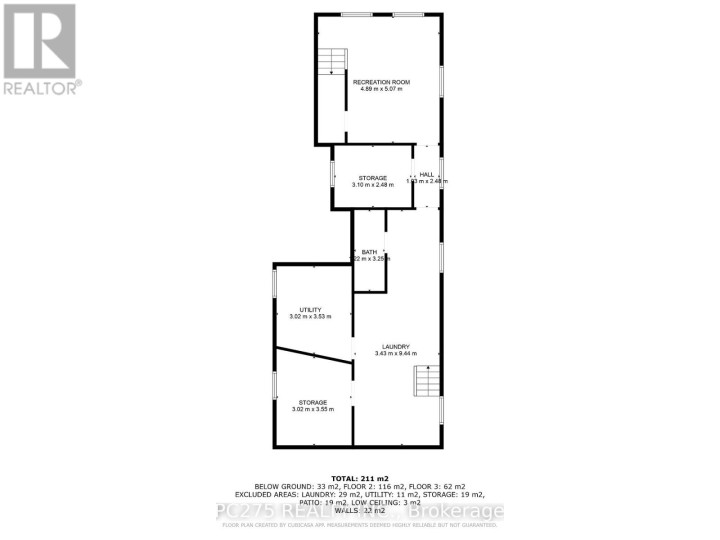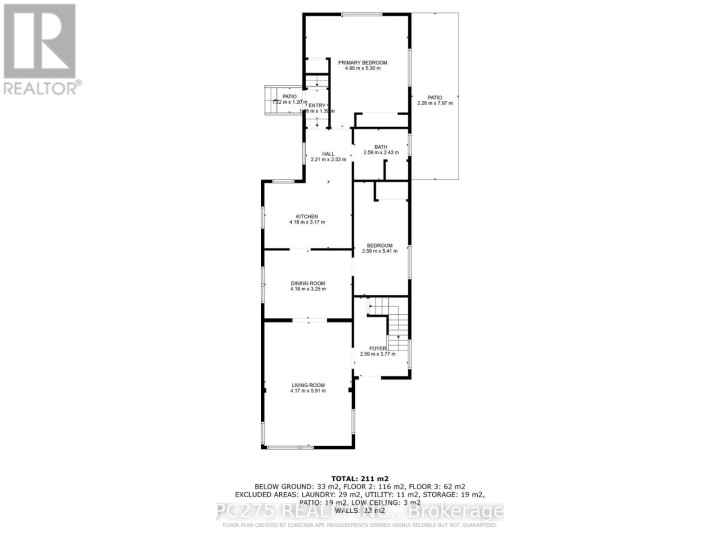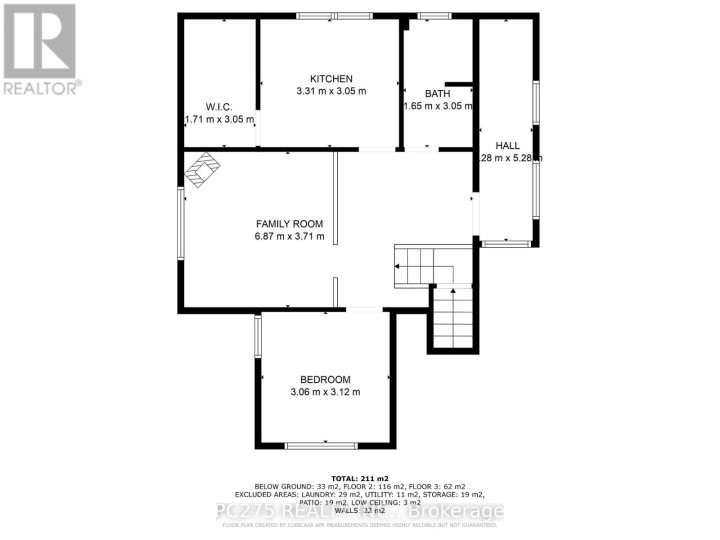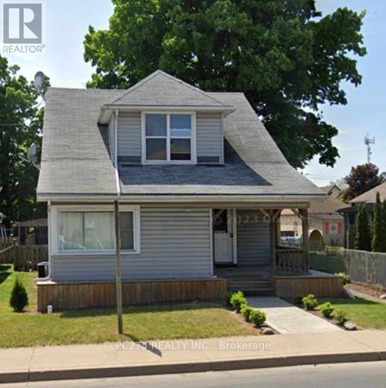
$475,000
About this Duplex
Amazing investment opportunity awaits its new owners. An up and down duplex currently fully rented with great tenants (main floor tenants have given notice). The main floor features 2 bedrooms, a 5-piece bathroom, good sized kitchen and both the dining room and living room offer lots of space. There is also a family room in the basement as well as laundry for that unit and tons of storage as well as a 2-piece bathroom. There is a covered deck off the side of the unit allowing for views of the back yard while staying cool from the summer heat! Upstairs you will find a one-bedroom unit, large living room, 4-piece bathroom and a kitchen with a large pantry. This unit has its own laundry as well inside the front entrance to the home. 3 parking spots located at the back of the house. Pictures are from before the tenants moved in. Great location close to downtown, schools, shopping and of course Lake Lisgar! (id:14735)
More About The Location
Cross Streets: Tillson Ave and Brock St E. ** Directions: Head south on Tillson Ave house is on the right just before Brock St E.
Listed by PC275 REALTY INC..
 Brought to you by your friendly REALTORS® through the MLS® System and TDREB (Tillsonburg District Real Estate Board), courtesy of Brixwork for your convenience.
Brought to you by your friendly REALTORS® through the MLS® System and TDREB (Tillsonburg District Real Estate Board), courtesy of Brixwork for your convenience.
The information contained on this site is based in whole or in part on information that is provided by members of The Canadian Real Estate Association, who are responsible for its accuracy. CREA reproduces and distributes this information as a service for its members and assumes no responsibility for its accuracy.
The trademarks REALTOR®, REALTORS® and the REALTOR® logo are controlled by The Canadian Real Estate Association (CREA) and identify real estate professionals who are members of CREA. The trademarks MLS®, Multiple Listing Service® and the associated logos are owned by CREA and identify the quality of services provided by real estate professionals who are members of CREA. Used under license.
Features
- MLS®: X12351411
- Type: Duplex
- Bedrooms: 3
- Bathrooms: 3
- Square Feet: 1,500 sqft
- Full Baths: 2
- Half Baths: 1
- Parking: 4 (, Garage)
- Storeys: 2 storeys
- Construction: Poured Concrete
Rooms and Dimensions
- Pantry: 3.05 m x 1.71 m
- Living room: 6.87 m x 3.71 m
- Kitchen: 3.31 m x 3.05 m
- Bathroom: 3.05 m x 1.65 m
- Primary Bedroom: 3.12 m x 3.06 m
- Family room: 5.07 m x 4.89 m
- Bathroom: 3.25 m x 1.22 m
- Laundry room: 9.44 m x 3.43 m
- Utility room: 3.53 m x 3.02 m
- Other: 3.1 m x 2.48 m
- Other: 3.55 m x 3.02 m
- Primary Bedroom: 5.3 m x 4.9 m
- Kitchen: 3.17 m x 4.18 m
- Dining room: 3.25 m x 4.18 m
- Living room: 5.91 m x 4.17 m
- Bedroom 2: 5.41 m x 2.59 m
- Bathroom: 2.59 m x 2.43 m

