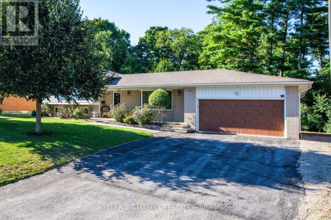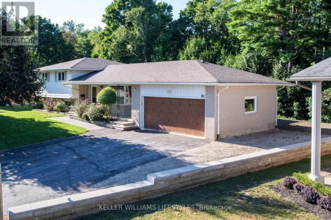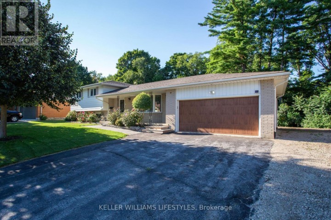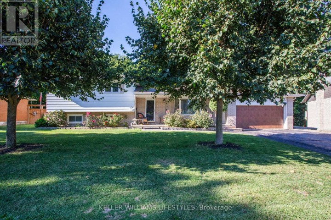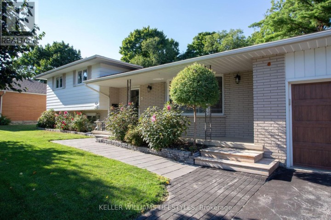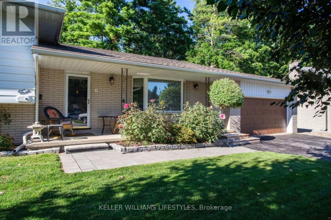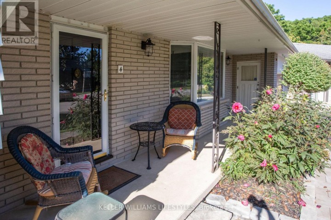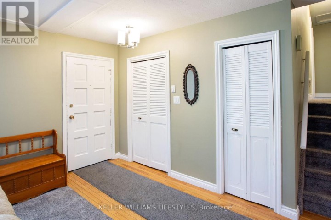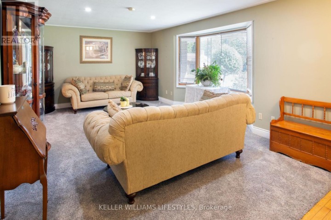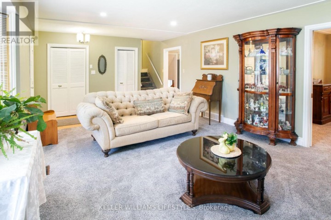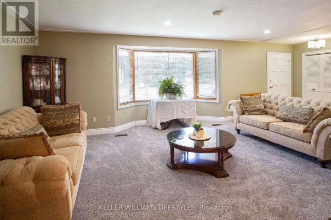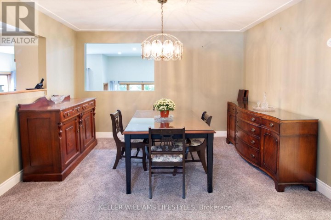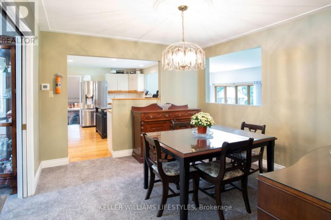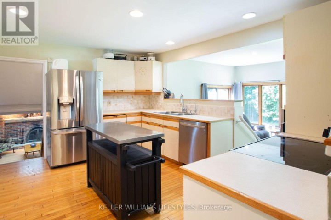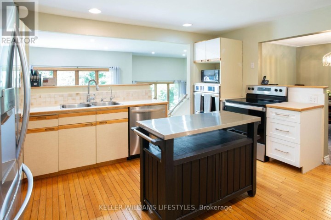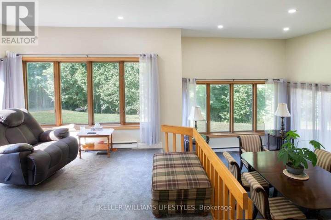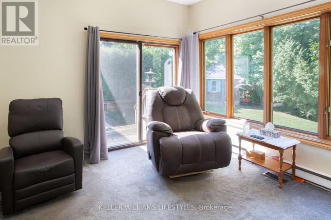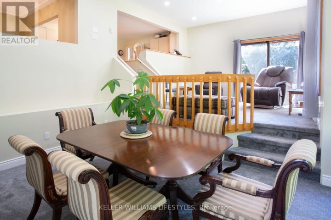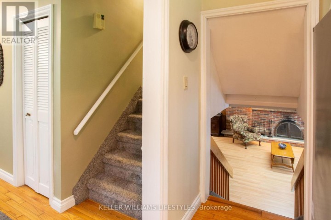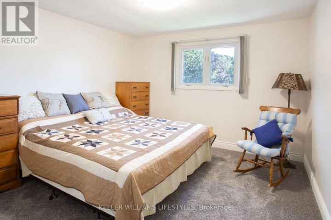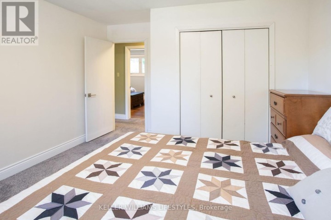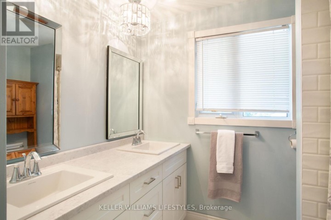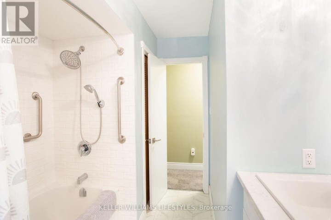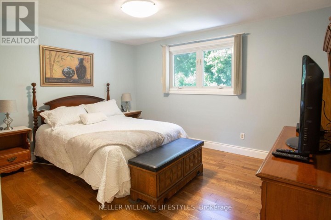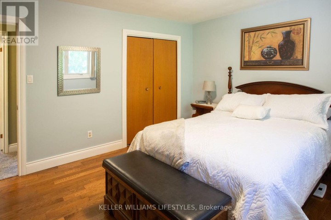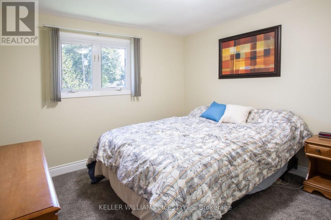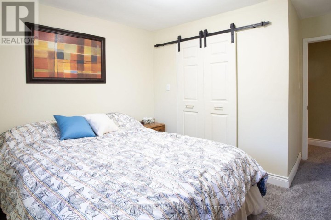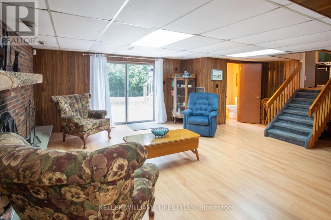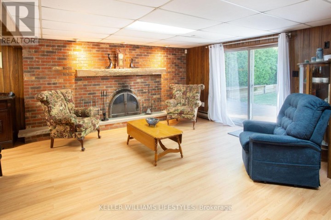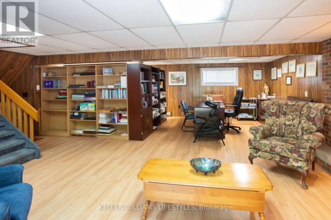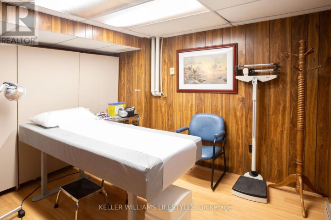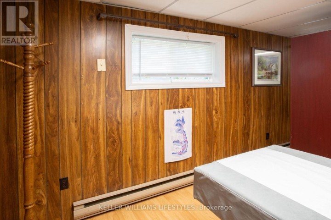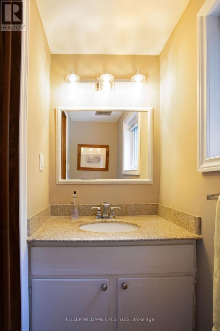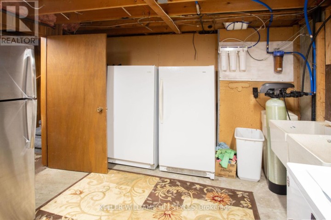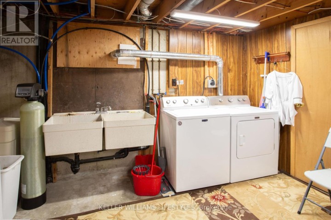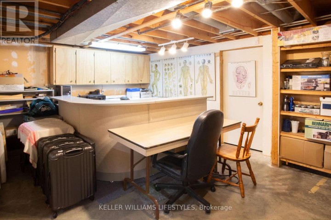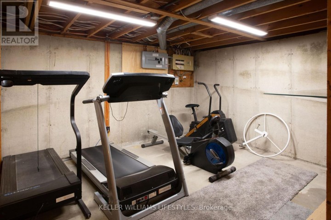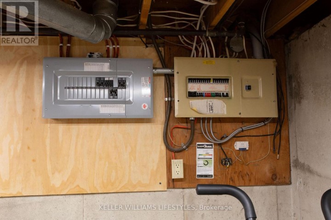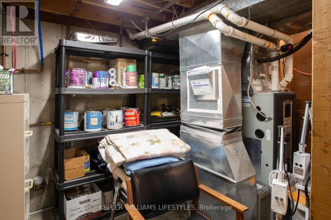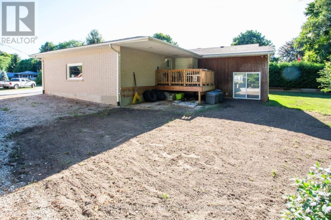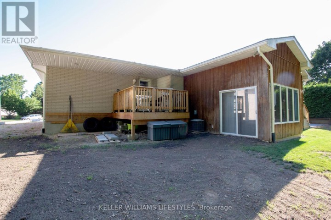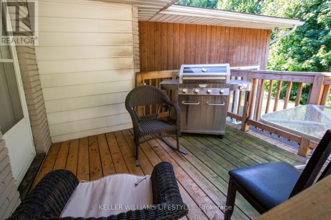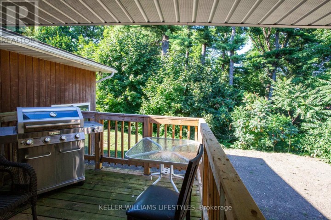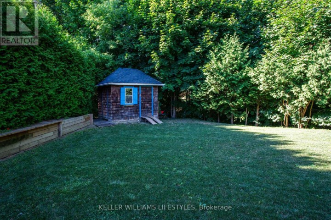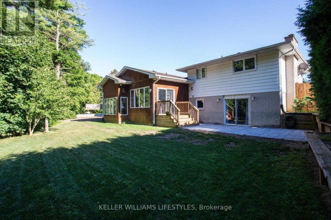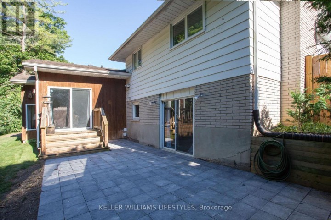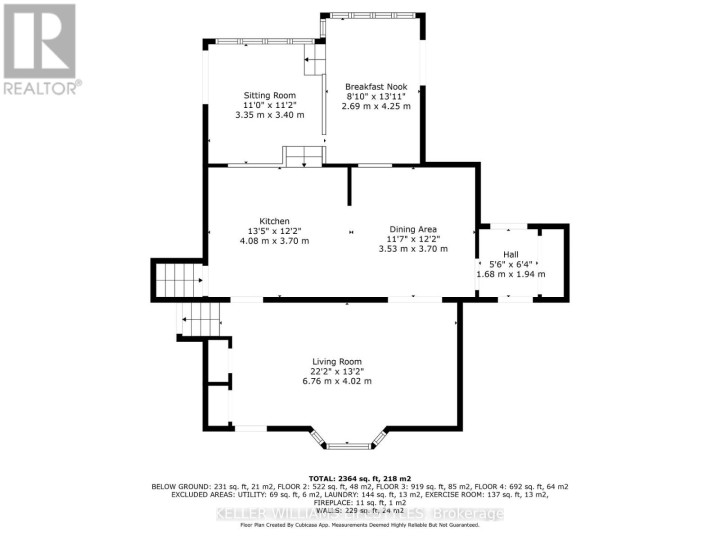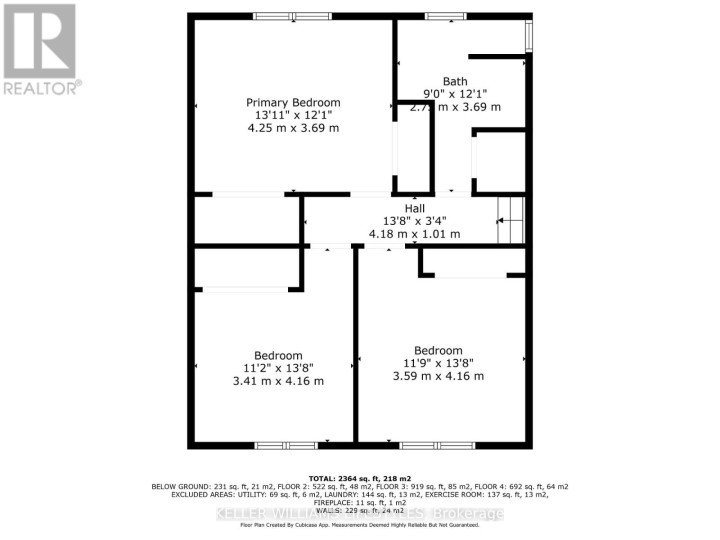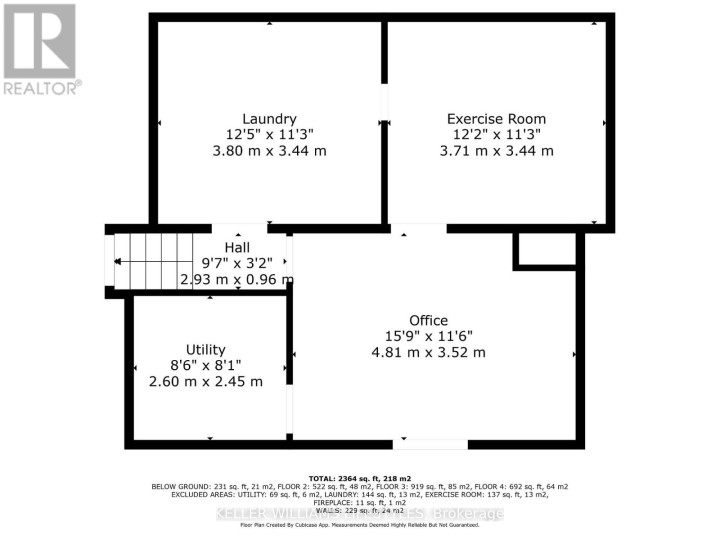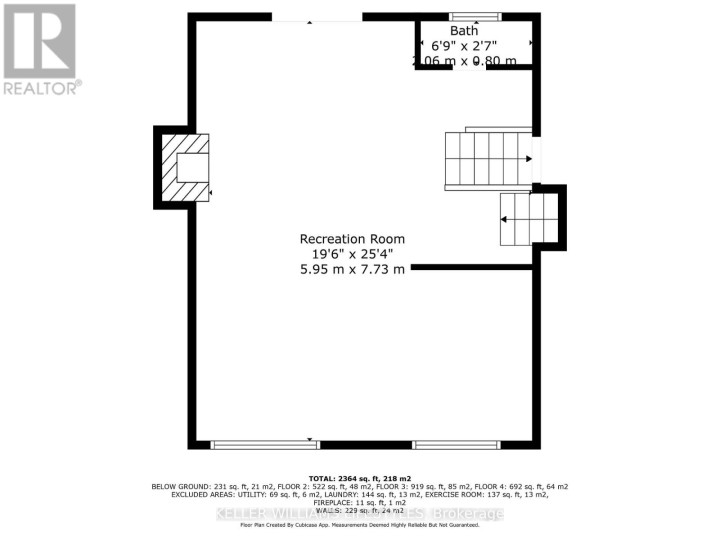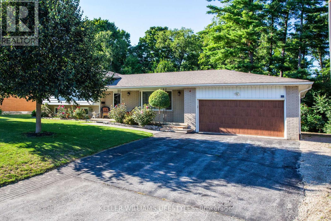
$629,900
About this House
Spacious 4-Level Side Split with Stunning Ravine Views! Tucked away on a quiet cul-de-sac in a sought-after, family-friendly neighborhood, this beautifully maintained 4-level side split is larger than it appears! Located just minutes from parks and Westfield School, this home offers the perfect blend of comfort and convenience. Step inside to discover a thoughtfully designed layout featuring a two-level living room at the back of the home, where you can take in breathtaking ravine views year-round and it offers so much natural light. The bright and functional kitchen boasts ample storage and connects seamlessly to a mudroom with access to the double-car garage. Upstairs, you\'ll find three generously sized bedrooms and a beautifully updated 5-piece bathroom ideal for families! The lower level which has its own separate walk out entrance, offers even more space with a large L-shaped recreation room, a cozy wood-burning fireplace, a convenient updated 2-piece bath, and a walkout to the private, beautifully landscaped backyard patio. Step outside to your serene backyard retreat, where the stunning ravine views create a peaceful escape. This home is a rare find in a prime location. Don\'t miss your chance to make it yours! (id:14735)
More About The Location
GOLDENROD DR
Listed by KELLER WILLIAMS LIFESTYLES.
 Brought to you by your friendly REALTORS® through the MLS® System and TDREB (Tillsonburg District Real Estate Board), courtesy of Brixwork for your convenience.
Brought to you by your friendly REALTORS® through the MLS® System and TDREB (Tillsonburg District Real Estate Board), courtesy of Brixwork for your convenience.
The information contained on this site is based in whole or in part on information that is provided by members of The Canadian Real Estate Association, who are responsible for its accuracy. CREA reproduces and distributes this information as a service for its members and assumes no responsibility for its accuracy.
The trademarks REALTOR®, REALTORS® and the REALTOR® logo are controlled by The Canadian Real Estate Association (CREA) and identify real estate professionals who are members of CREA. The trademarks MLS®, Multiple Listing Service® and the associated logos are owned by CREA and identify the quality of services provided by real estate professionals who are members of CREA. Used under license.
Features
- MLS®: X12362388
- Type: House
- Bedrooms: 3
- Bathrooms: 2
- Square Feet: 1,500 sqft
- Full Baths: 1
- Half Baths: 1
- Parking: 6 (, Garage)
- Construction: Poured Concrete
Rooms and Dimensions
- Bedroom: 4.11 m x 3.5 m
- Bedroom 2: 3.68 m x 3.22 m
- Bedroom 3: 3.4 m x 3.4 m
- Recreational, Games room: 6.5 m x 4.29 m
- Other: 3.81 m x 3.65 m
- Dining room: 3.09 m x 3.58 m
- Library: 6.22 m x 3.96 m
- Kitchen: 4.26 m x 3.35 m
- Mud room: 1.82 m x 1.82 m

