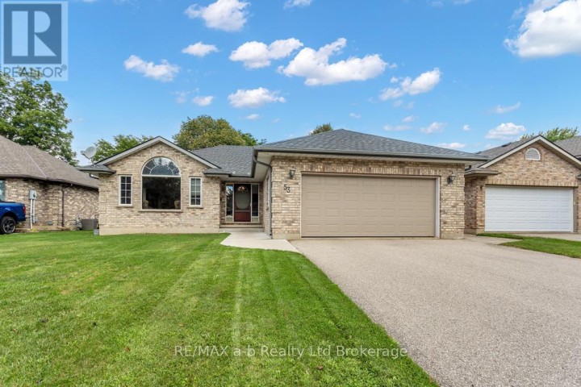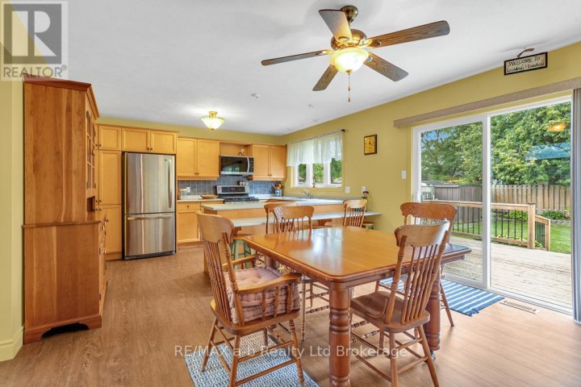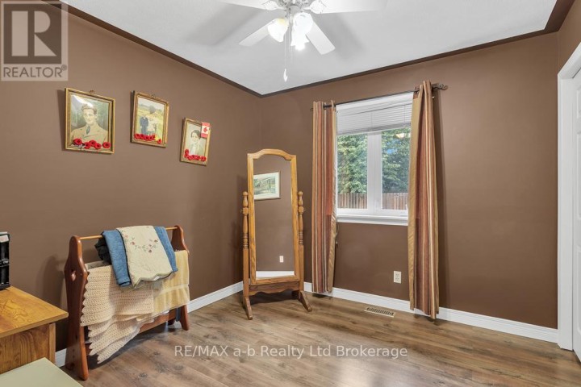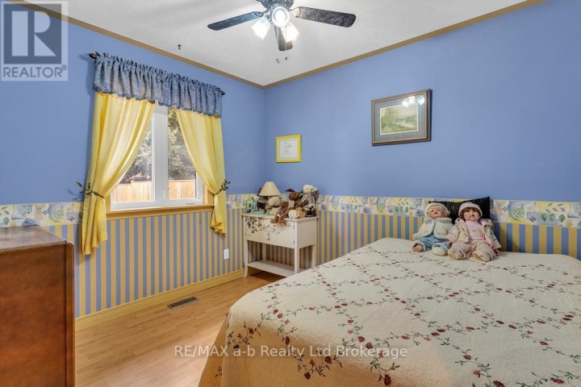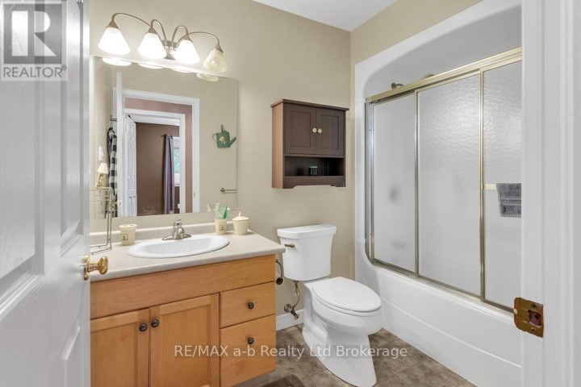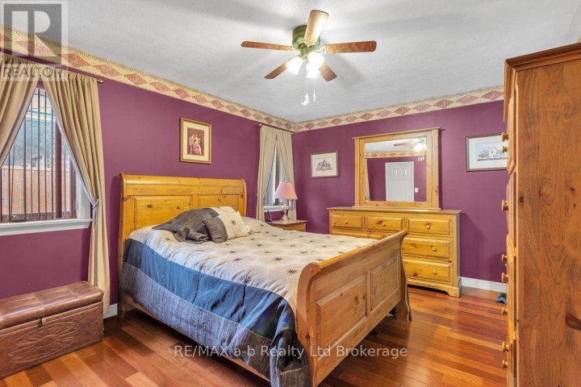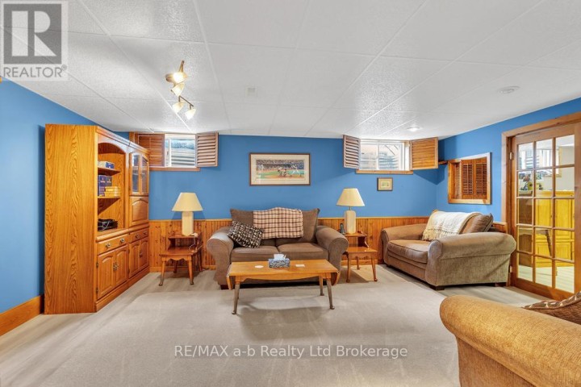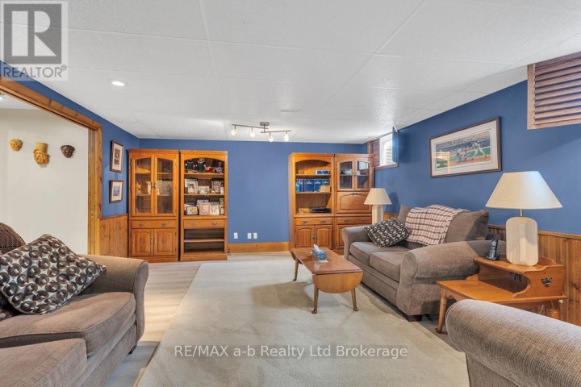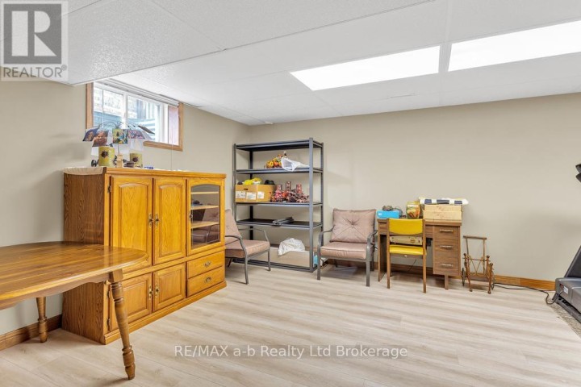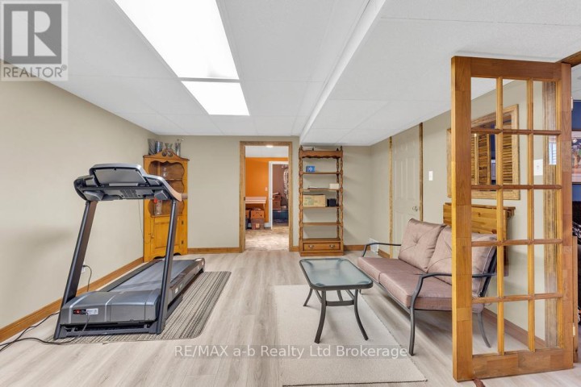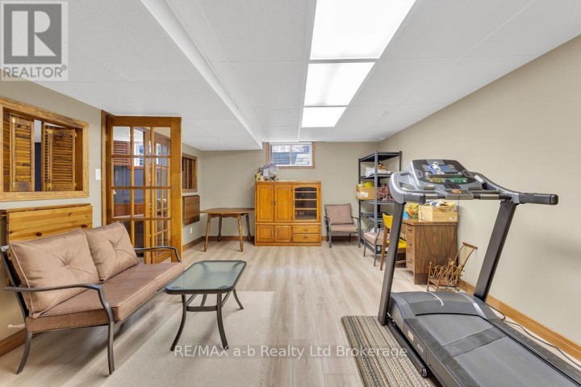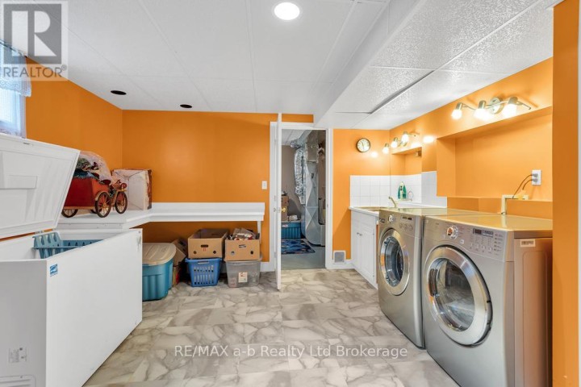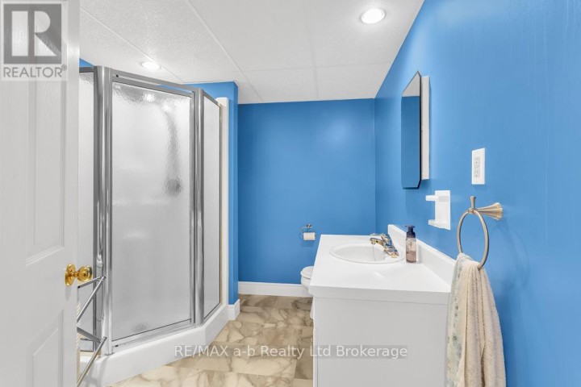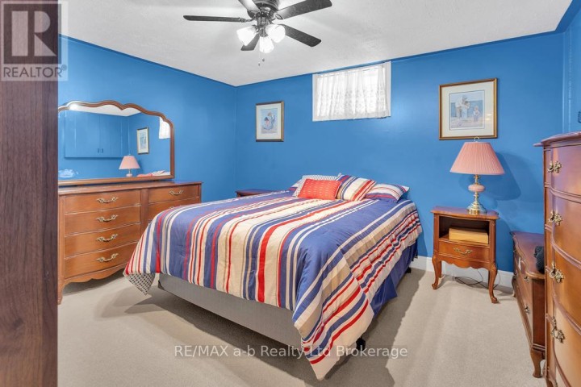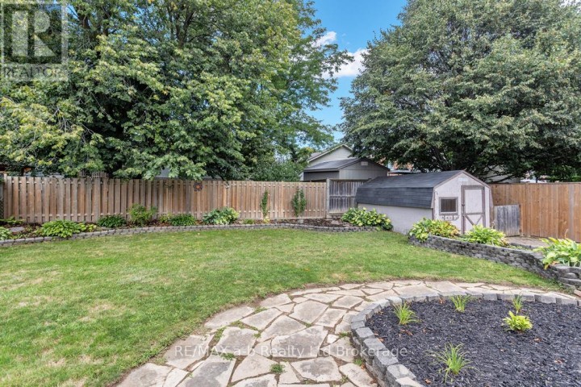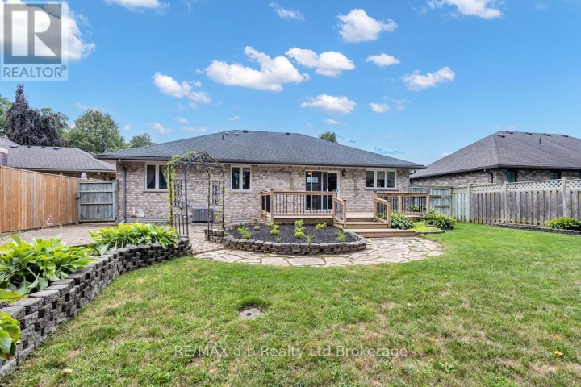
$680,000
About this House
Beautiful Family Home in a Prime Location! Welcome to this quality-built Dalm home, perfectly situated in a highly desirable neighborhood. Brick bungalow with attached 2 car garage, featuring 3+1 bedrooms and 3 bathrooms, this property combines comfort, style, and functionality for modern living. Step inside to a spacious living room with soaring cathedral ceilings, creating an open and airy feel. The open-concept kitchen and dining area are ideal for family gatherings and entertaining, with patio doors leading to a fully fenced backyard. Enjoy a beautifully landscaped yard, complete with a 24 x 14 deck, interlocking brick patio, and two storage sheds perfect for outdoor living. The front yard boasts in-ground sprinklers and elegant stone walkways, adding to the homes curb appeal. The fully finished basement offers an additional bedroom and versatile living space, ideal for a home office, gym, or recreation room. This home is move-in ready and truly a must-see! Close to schools and parks. Upgrades include: furnace in garage, sump pump 2 yrs, basement flooring 2 yrs, main floor + basement laundry, stackable washer/dryer 2 yrs, deck refurbished 5 yrs, A/C new 2025. Roof shingles 2015, garage doors 2016, paved drive 2014. Property taxes $4,139.29 for 2024. Measurements approx. (id:14735)
More About The Location
Cross Streets: Quarter Town Line. ** Directions: Head north on Quarter Town Line, turn left onto Woodland cres, house is #53 on the right.
Listed by RE/MAX a-b Realty Ltd Brokerage.
 Brought to you by your friendly REALTORS® through the MLS® System and TDREB (Tillsonburg District Real Estate Board), courtesy of Brixwork for your convenience.
Brought to you by your friendly REALTORS® through the MLS® System and TDREB (Tillsonburg District Real Estate Board), courtesy of Brixwork for your convenience.
The information contained on this site is based in whole or in part on information that is provided by members of The Canadian Real Estate Association, who are responsible for its accuracy. CREA reproduces and distributes this information as a service for its members and assumes no responsibility for its accuracy.
The trademarks REALTOR®, REALTORS® and the REALTOR® logo are controlled by The Canadian Real Estate Association (CREA) and identify real estate professionals who are members of CREA. The trademarks MLS®, Multiple Listing Service® and the associated logos are owned by CREA and identify the quality of services provided by real estate professionals who are members of CREA. Used under license.
Features
- MLS®: X12366693
- Type: House
- Bedrooms: 4
- Bathrooms: 3
- Square Feet: 1,100 sqft
- Full Baths: 3
- Parking: 4 (, Garage)
- Storeys: 1 storeys
- Construction: Poured Concrete
Rooms and Dimensions
- Laundry room: 3.61 m x 3.78 m
- Bathroom: Measurements not available
- Recreational, Games room: 4.5 m x 5.54 m
- Games room: 6.63 m x 3.99 m
- Bedroom: 3.61 m x 3.96 m
- Living room: 4.75 m x 5.61 m
- Kitchen: 6.15 m x 4.09 m
- Bedroom: 4.17 m x 3.51 m
- Bedroom 2: 2.74 m x 3.05 m
- Bedroom 3: 3.23 m x 2.9 m
- Bathroom: Measurements not available
- Bathroom: Measurements not available

