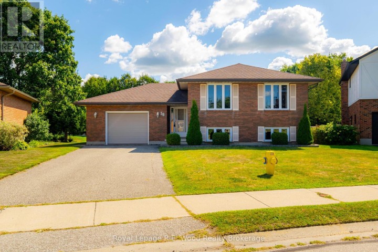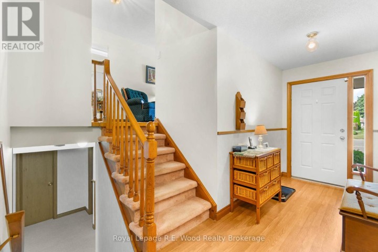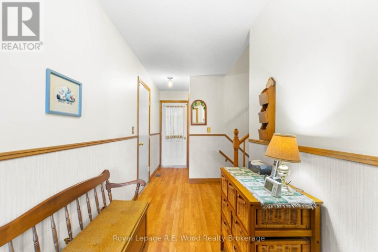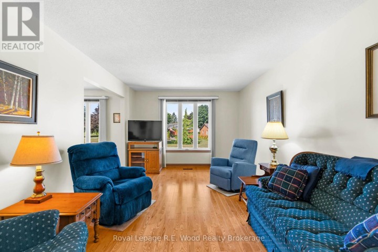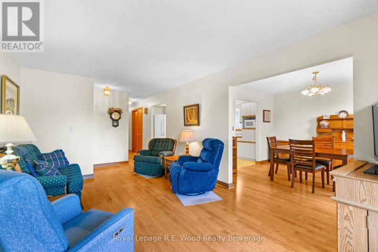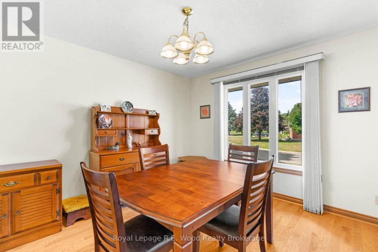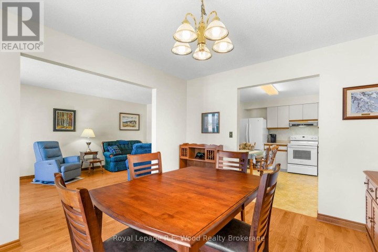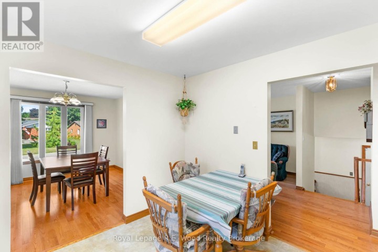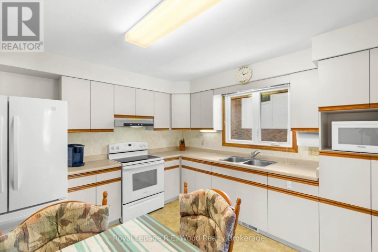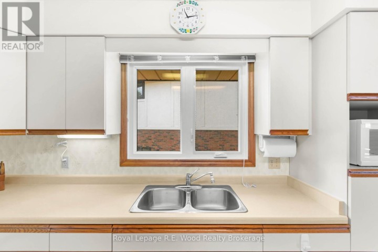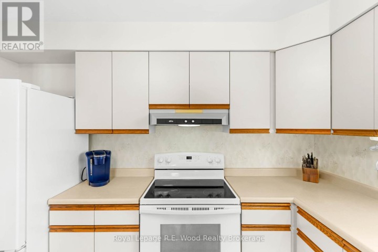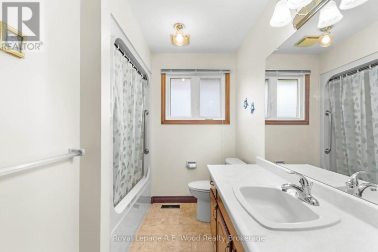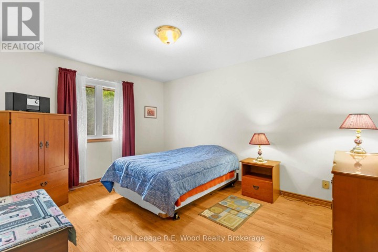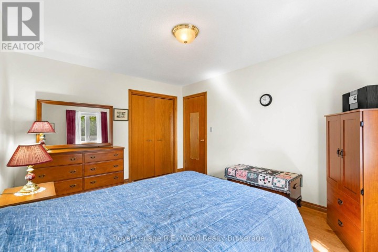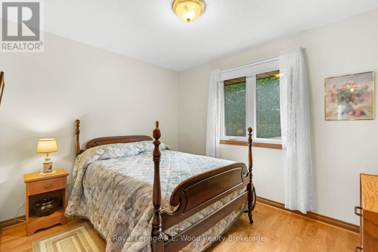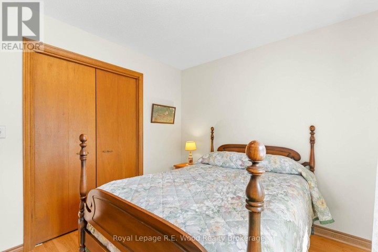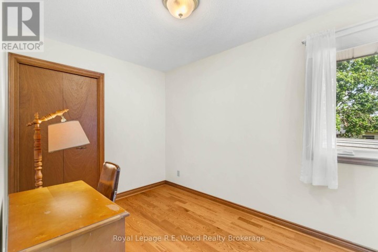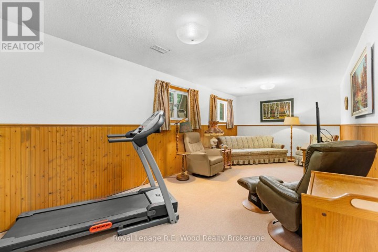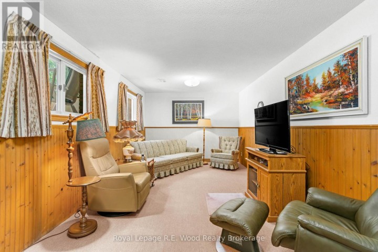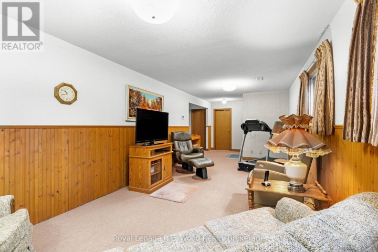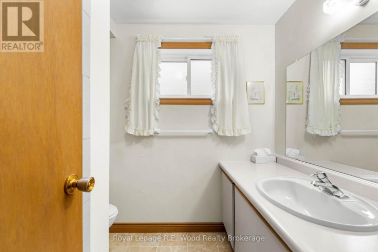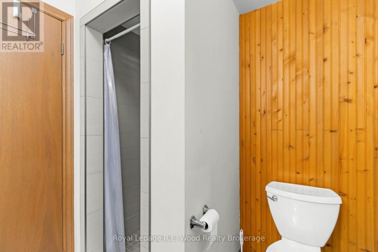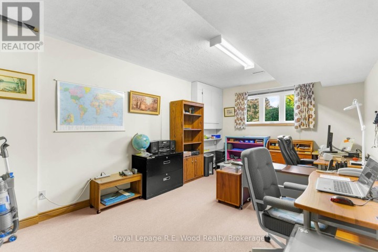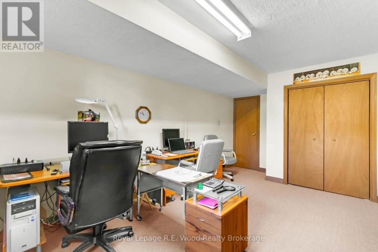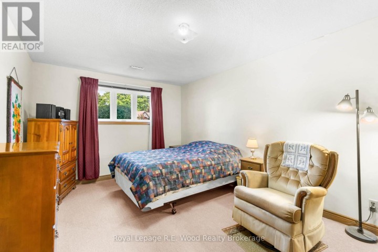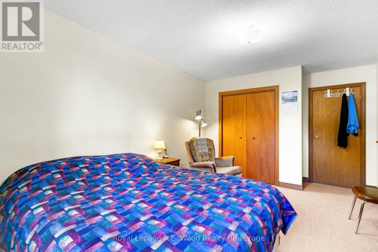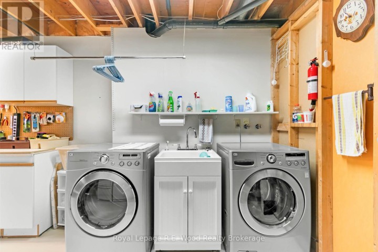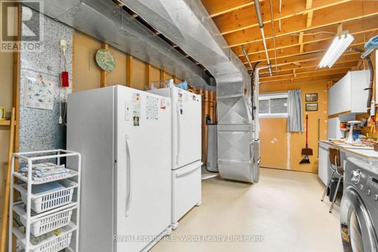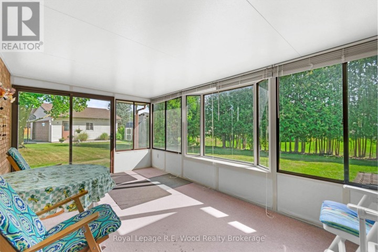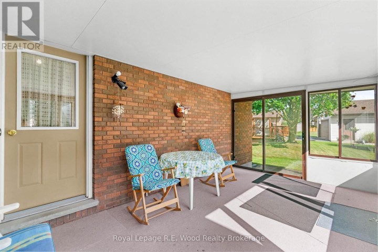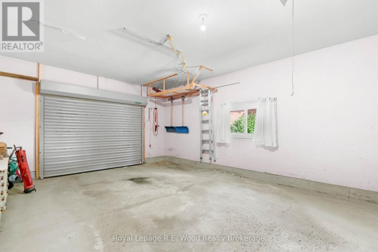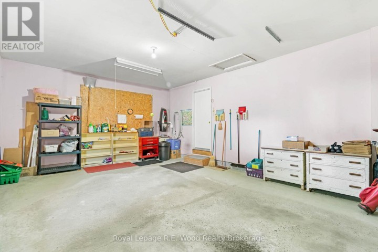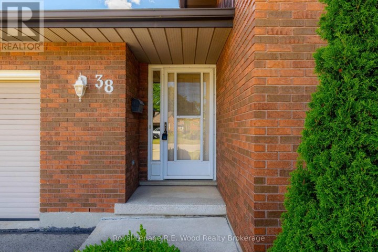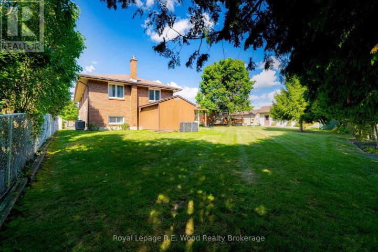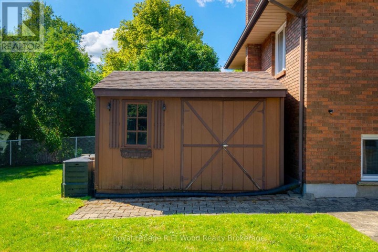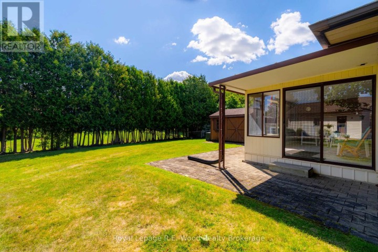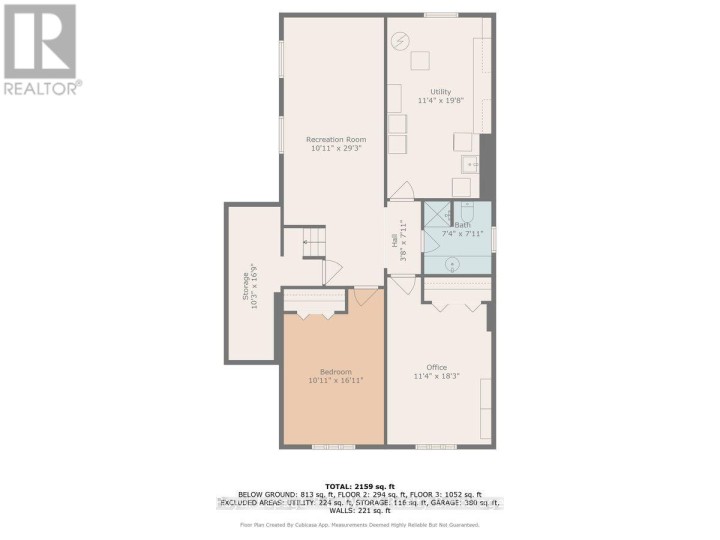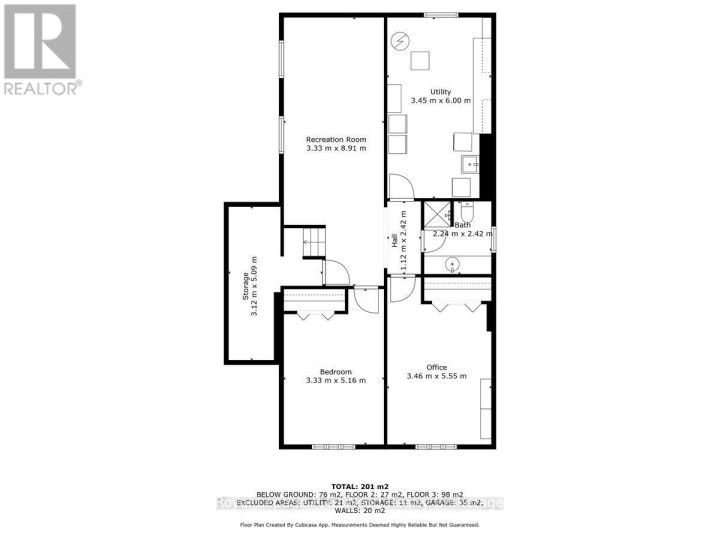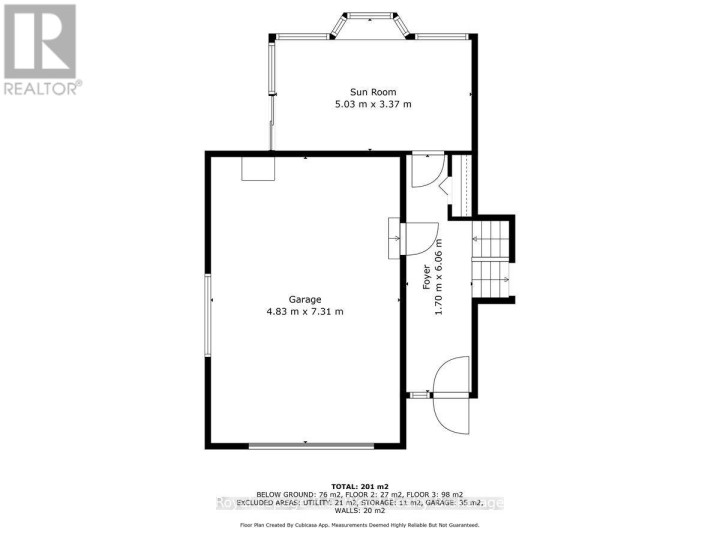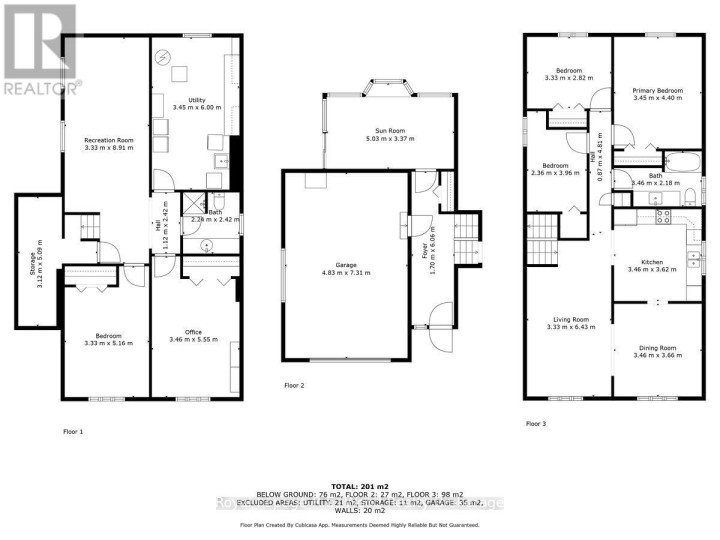
$635,000
About this House
Welcome to 38 Denrich Avenue. This immaculately maintained home reflects pride of ownership over decades. All the updates have been done.. hardwood floors, windows, roof, mechanical equipment etc(see the complete detailed list in the documents tab). This 4 bedroom, 2 bath elevated bungalow sits on a large, landscaped, pie shaped lot with a privacy hedge at the rear. Located in a wonderful, quiet, established neighbourhood, with close proximity to excellent schools, green space and all the conveniences of downtown. The oversized garage provides ample room for a vehicle plus storage and the high end, automatic rolling steel garage door doesn\'t take up valuable space. The finished lower level has an updated 3 piece bath, large bedroom and large office (which could easily be a fifth bedroom), a large rec room along with a workshop/utility/laundry room. A large permitted sunroom adds some extra \"outdoor\" space and a large garden shed provides lots of room for lawn equipment and storage of season items. Easy possession is available. Move in with nothing to do but enjoy this wonderful home. Call today for your private showing! (id:14735)
More About The Location
Cross Streets: Quarter Town Line and Dereham Dr. ** Directions: Quarter town line to Dereham Drive. East on Dereham to Denrich Ave on the right. Follow to #38. Sign in place.
Listed by Royal Lepage R.E. Wood Realty Brokerage.
 Brought to you by your friendly REALTORS® through the MLS® System and TDREB (Tillsonburg District Real Estate Board), courtesy of Brixwork for your convenience.
Brought to you by your friendly REALTORS® through the MLS® System and TDREB (Tillsonburg District Real Estate Board), courtesy of Brixwork for your convenience.
The information contained on this site is based in whole or in part on information that is provided by members of The Canadian Real Estate Association, who are responsible for its accuracy. CREA reproduces and distributes this information as a service for its members and assumes no responsibility for its accuracy.
The trademarks REALTOR®, REALTORS® and the REALTOR® logo are controlled by The Canadian Real Estate Association (CREA) and identify real estate professionals who are members of CREA. The trademarks MLS®, Multiple Listing Service® and the associated logos are owned by CREA and identify the quality of services provided by real estate professionals who are members of CREA. Used under license.
Features
- MLS®: X12370009
- Type: House
- Bedrooms: 4
- Bathrooms: 2
- Square Feet: 1,100 sqft
- Full Baths: 2
- Parking: 3 (, Garage)
- Storeys: 1 storeys
- Construction: Concrete
Rooms and Dimensions
- Bedroom 4: 3.33 m x 5.16 m
- Office: 3.46 m x 5.55 m
- Bathroom: 2.24 m x 2.42 m
- Utility room: 3.45 m x 6 m
- Recreational, Games room: 3.33 m x 8.91 m
- Primary Bedroom: 3.45 m x 4.4 m
- Bedroom 2: 3.33 m x 2.82 m
- Bedroom 3: 2.36 m x 3.96 m
- Bathroom: 3.46 m x 2.18 m
- Kitchen: 3.46 m x 3.62 m
- Living room: 3.33 m x 6.43 m
- Dining room: 3.46 m x 3.66 m
- Foyer: 1.7 m x 6.06 m
- Sunroom: 5.03 m x 3.37 m

