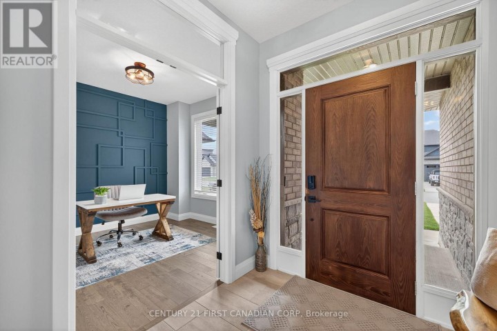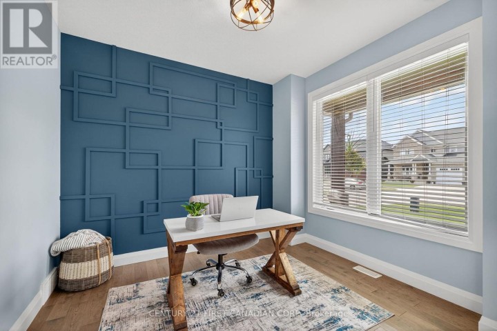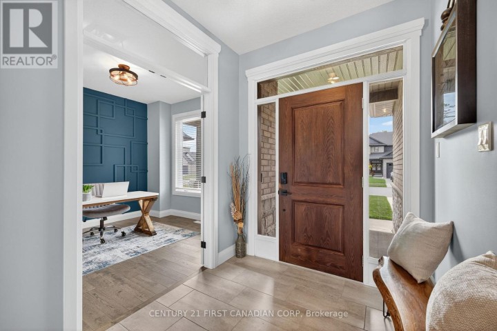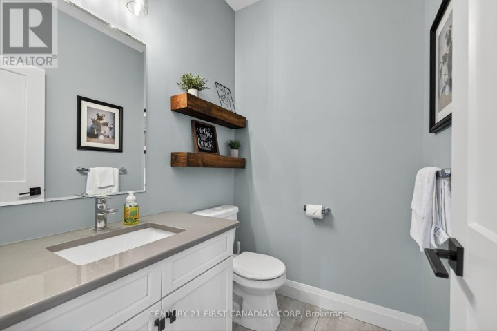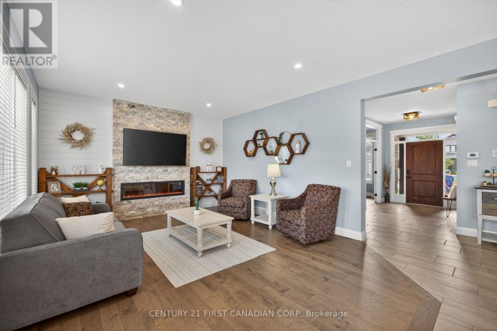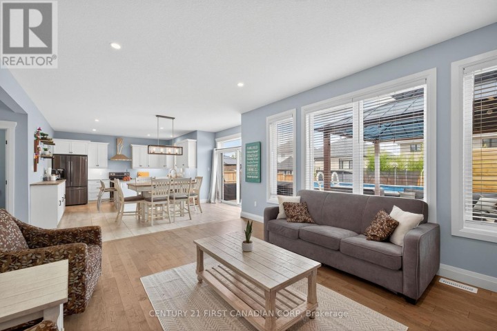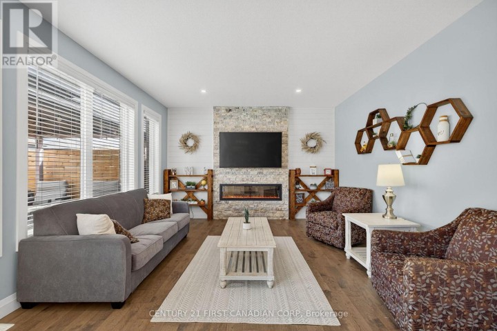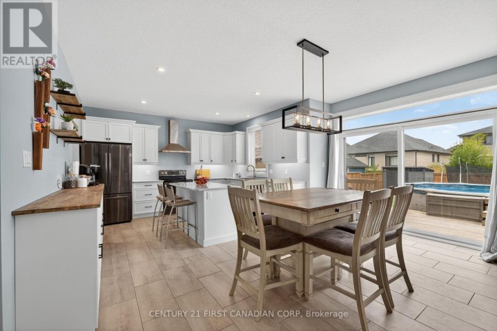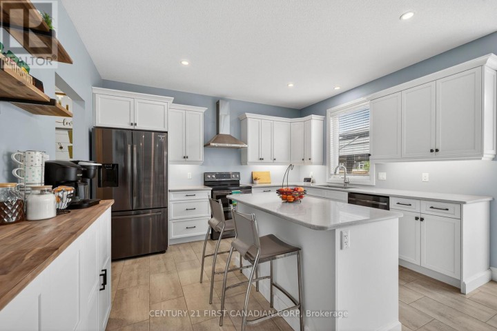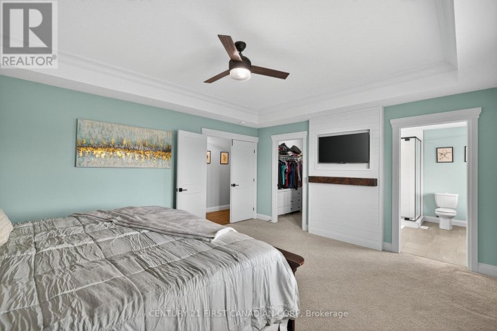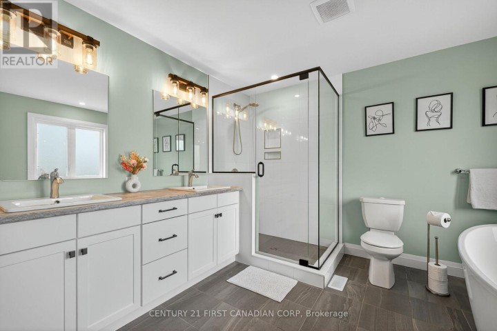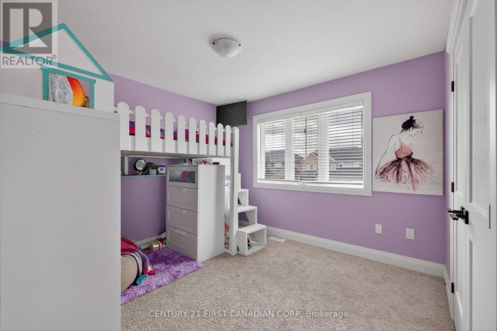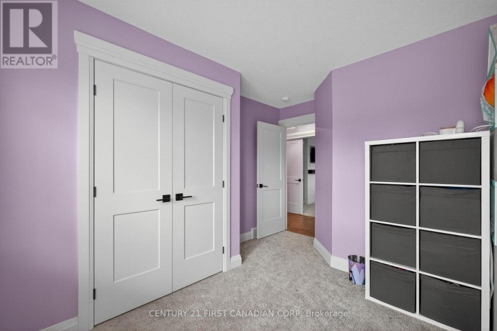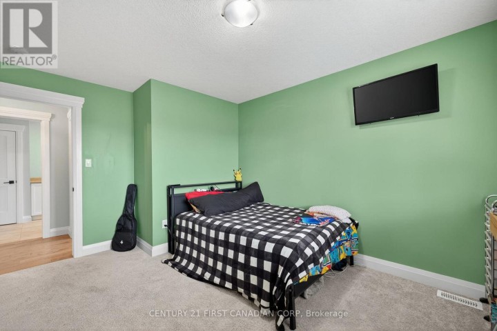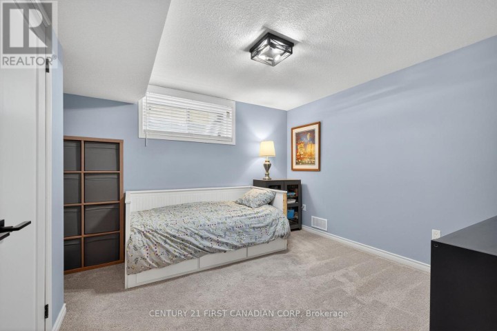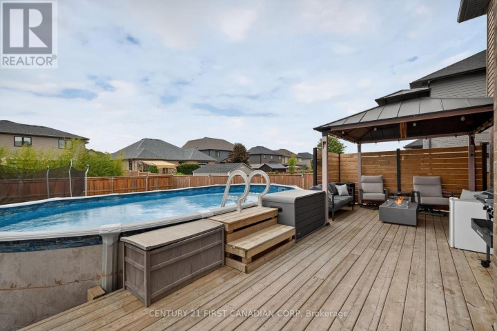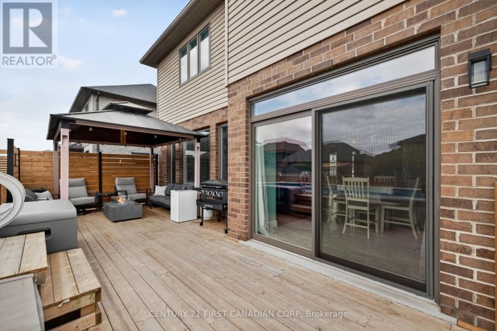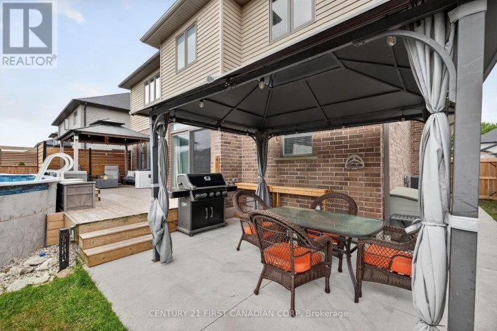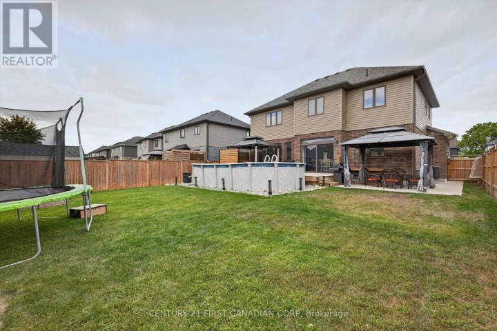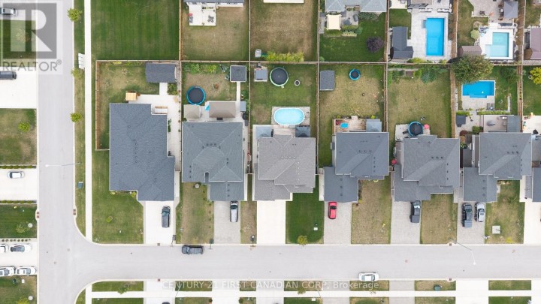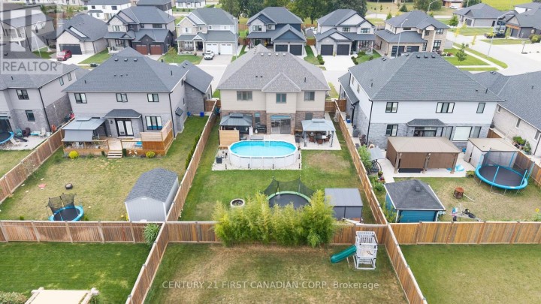
$899,900
About this House
BETTER THAN NEW! THIS IS ONE THAT YOU HAVE BEEN WAITING FOR!! Immaculate 2 storey with great curb appeal situated on a private, premium lot in the heart of Thamesford. This 4+1 bedroom, 3.5 bathroom family home provides 2,996 sq. ft. of overflowing luxury living space. Step inside to glamorous modern farmhouse living you can feel as you enter each room. Boasting high quality executive finishes, the main level offers a layout with tremendous ease of flow. Bright, sun soaked living room features cozy electric linear fireplace finished in stone surrounded by shiplap and recessed lighting throughout. Beautifully appointed shaker style kitchen finished with Quartz countertops, valance lighting, sideboard with live edge countertop, island with breakfast bar and stainless steel appliances. Spacious main floor office with stunning feature wall. Luxury master retreat with spacious walk-in closet and lavish spa-like ensuite with soaker tub and custom glass shower. Upper level boasts oversized bedrooms complimented by generous closets, making this the perfect family home. Convenient second floor laundry room with built-in cabinetry. Fully finished lower level features expansive family room, additional bedroom, sitting area and 3 piece bathroom. Enjoy your backyard oasis complete with HEATED ABOVE GROUND SWIMMING POOL surrounded by sundeck and private concrete patio, perfect for entertaining or family gatherings. Relax on the adorable front porch, perfect for enjoying that morning cup of coffee or evening glass of wine. Located close to all amenities including shopping, restaurants, great schools, playgrounds, major highways and Cobble Hills Golf Club. Just a short 10 minute drive to London and 12 minutes to Woodstock, come experience what this tight knit community has to offer. This is your opportunity to stop thinking about small town living and finally call this tranquil setting home! (id:14735)
More About The Location
Cross Streets: Darlison Dr. ** Directions: East on Dundas St., right on 15 Line, then left on Darlison Dr. and then right on Thames Springs Cres.
Listed by CENTURY 21 FIRST CANADIAN CORP.
 Brought to you by your friendly REALTORS® through the MLS® System and TDREB (Tillsonburg District Real Estate Board), courtesy of Brixwork for your convenience.
Brought to you by your friendly REALTORS® through the MLS® System and TDREB (Tillsonburg District Real Estate Board), courtesy of Brixwork for your convenience.
The information contained on this site is based in whole or in part on information that is provided by members of The Canadian Real Estate Association, who are responsible for its accuracy. CREA reproduces and distributes this information as a service for its members and assumes no responsibility for its accuracy.
The trademarks REALTOR®, REALTORS® and the REALTOR® logo are controlled by The Canadian Real Estate Association (CREA) and identify real estate professionals who are members of CREA. The trademarks MLS®, Multiple Listing Service® and the associated logos are owned by CREA and identify the quality of services provided by real estate professionals who are members of CREA. Used under license.
Features
- MLS®: X12376944
- Type: House
- Bedrooms: 5
- Bathrooms: 4
- Square Feet: 2,000 sqft
- Full Baths: 3
- Half Baths: 1
- Parking: 6 (, Garage, Inside Entry)
- Fireplaces: 1
- Storeys: 2 storeys
- Construction: Poured Concrete
Rooms and Dimensions
- Primary Bedroom: 5.28 m x 4.41 m
- Bedroom 2: 4.38 m x 3.29 m
- Bedroom 3: 4.05 m x 3.99 m
- Bedroom 4: 3.91 m x 3.4 m
- Laundry room: 3.67 m x 2.52 m
- Bedroom 5: 4.09 m x 3.4 m
- Cold room: 5.21 m x 2.5 m
- Utility room: 5.69 m x 1.42 m
- Family room: 7.91 m x 4.83 m
- Office: 3.25 m x 3.07 m
- Great room: 5.41 m x 4.19 m
- Dining room: 4.97 m x 2.76 m
- Kitchen: 4.29 m x 3.47 m






