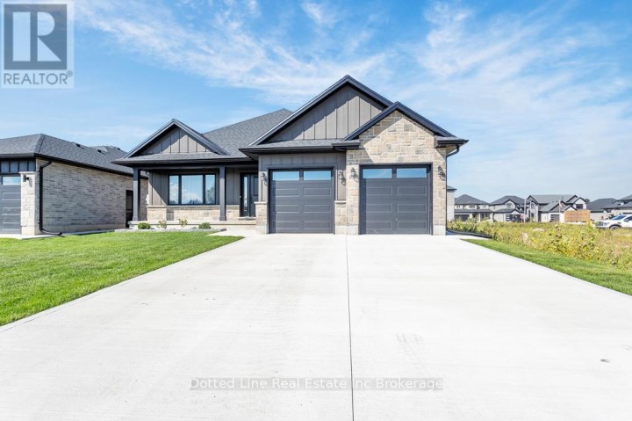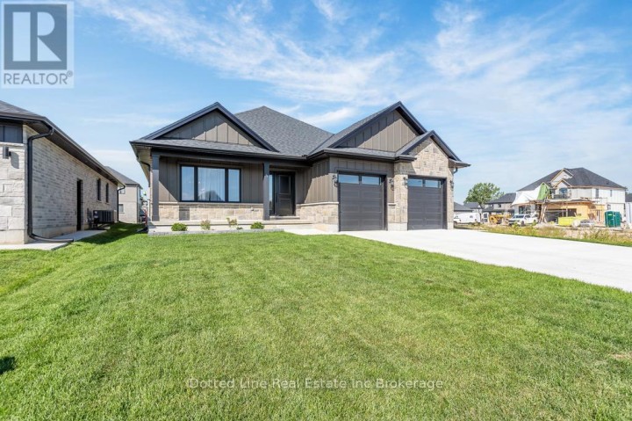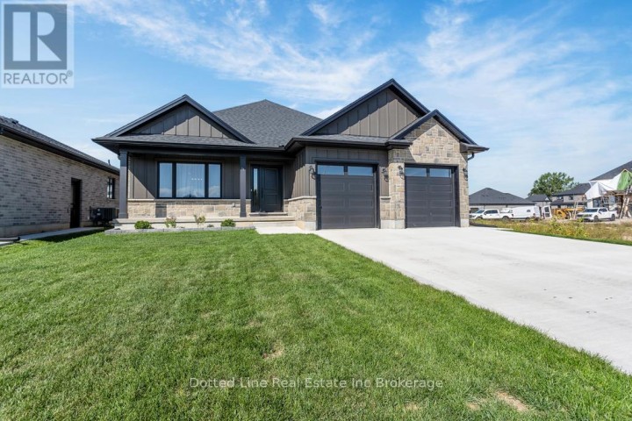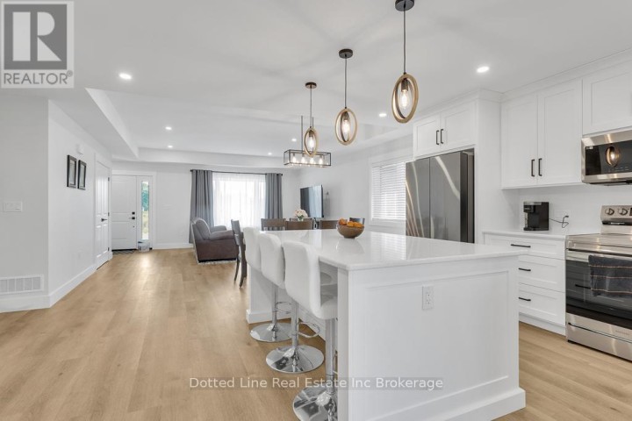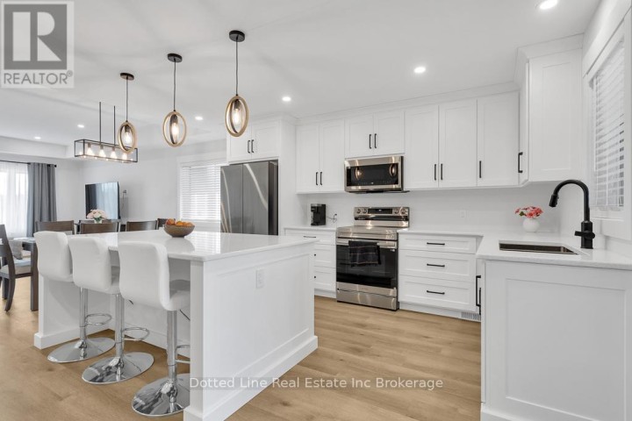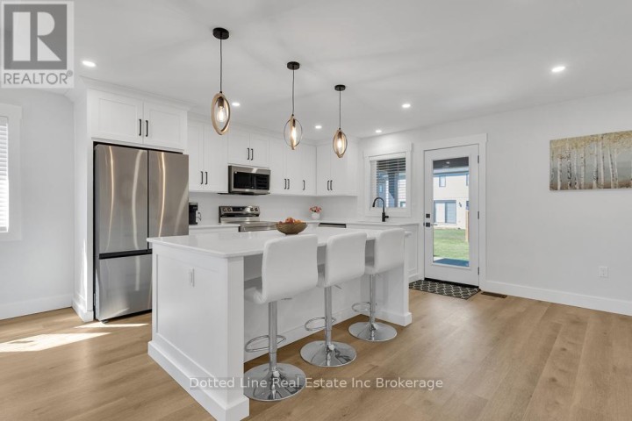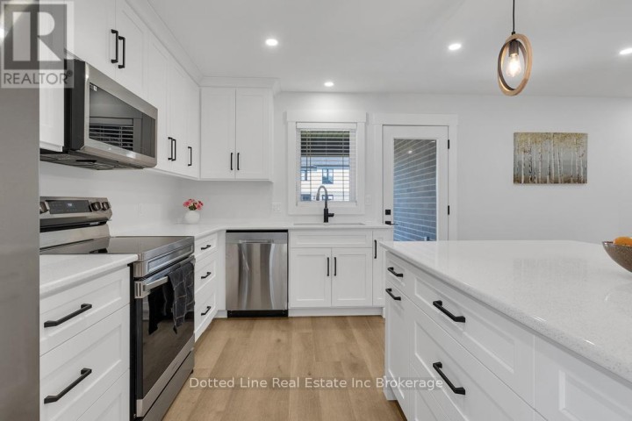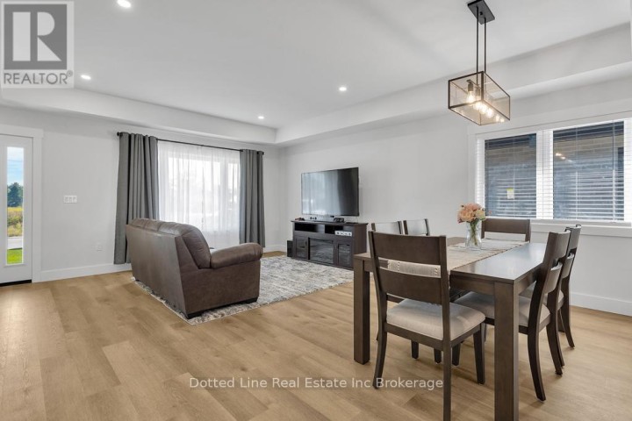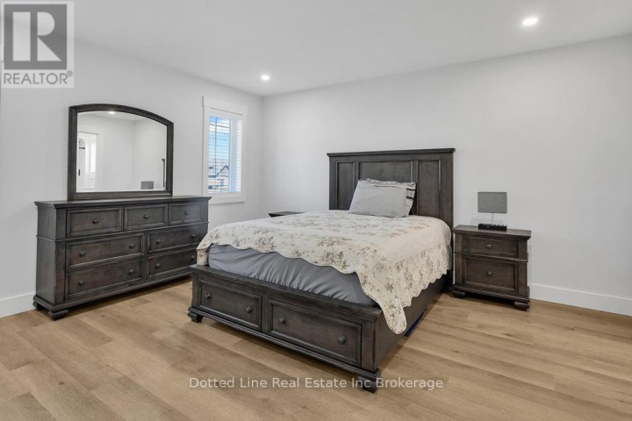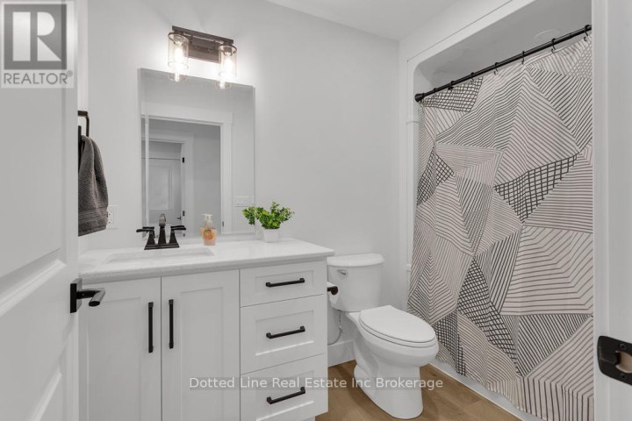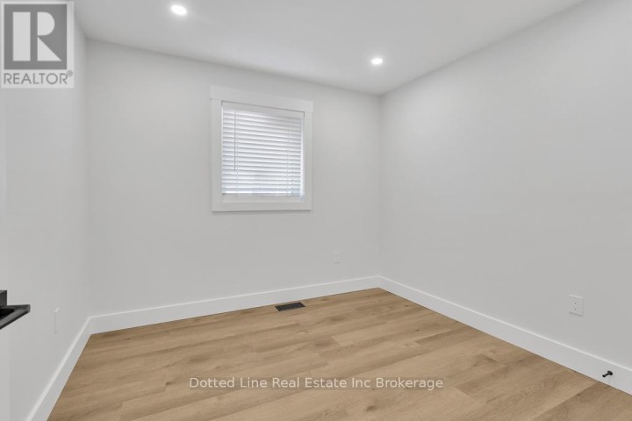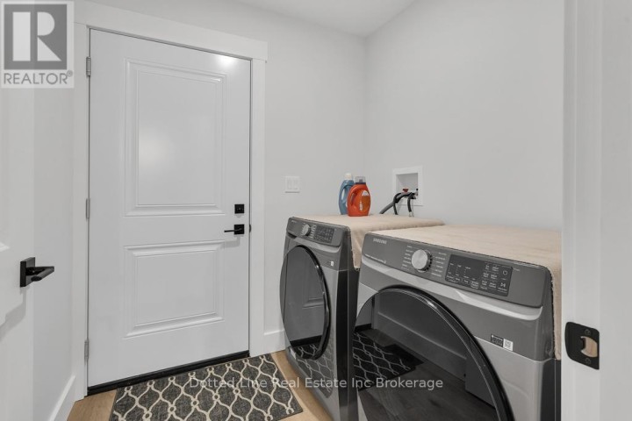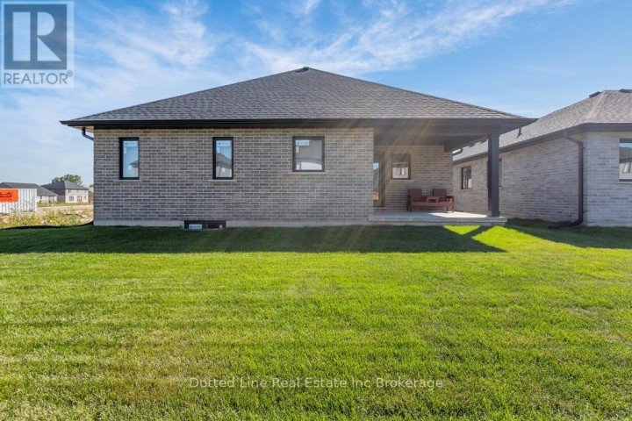
$769,900
About this House
Welcome to 18 Walnut Drive. This beautiful home features 3 bedrooms and two bathrooms along with double car attached garage and double wide concrete driveway. Inside you\'ll find an open concept design with lots of room to entertain and spend quality family time, enjoy the covered back patio for outdoor cooking and relaxation. Primary bedroom features a full ensuite and a walk in closet, 2 additional and spacious bedrooms on main floor along with main floor laundry that includes newer washer and Dryer. Lower level is ready for finishing. The space includes room for 2 more bedrooms, a large recreational room, a roughed in bathroom and all utilities are in one area. Energy efficient gas furnace and central air, 200 amp breaker panel. On demand hot water heater is owned ( No rentals ) This is move in ready, smoke and pet free home. Back Yard is fully fenced in. Don\'t miss this opportunity to own a home in this desirable community. (id:14735)
More About The Location
Cross Streets: Hemlock Drive. ** Directions: West on Concession Street West to Walnut Drive. Turn right, property on Left.
Listed by Dotted Line Real Estate Inc Brokerage.
 Brought to you by your friendly REALTORS® through the MLS® System and TDREB (Tillsonburg District Real Estate Board), courtesy of Brixwork for your convenience.
Brought to you by your friendly REALTORS® through the MLS® System and TDREB (Tillsonburg District Real Estate Board), courtesy of Brixwork for your convenience.
The information contained on this site is based in whole or in part on information that is provided by members of The Canadian Real Estate Association, who are responsible for its accuracy. CREA reproduces and distributes this information as a service for its members and assumes no responsibility for its accuracy.
The trademarks REALTOR®, REALTORS® and the REALTOR® logo are controlled by The Canadian Real Estate Association (CREA) and identify real estate professionals who are members of CREA. The trademarks MLS®, Multiple Listing Service® and the associated logos are owned by CREA and identify the quality of services provided by real estate professionals who are members of CREA. Used under license.
Features
- MLS®: X12379879
- Type: House
- Bedrooms: 3
- Bathrooms: 2
- Square Feet: 1,500 sqft
- Full Baths: 2
- Parking: 6 (, Garage)
- View: View
- Storeys: 1 storeys
- Construction: Poured Concrete
Rooms and Dimensions
- Living room: 3.352 m x 5.206 m
- Dining room: 3.251 m x 5.206 m
- Kitchen: 4.14 m x 5.206 m
- Laundry room: 1.981 m x 1.879 m
- Primary Bedroom: 4.419 m x 4.267 m
- Bathroom: 1.574 m x 2.946 m
- Bedroom 2: 3.149 m x 3.073 m
- Bedroom 3: 3.073 m x 3.073 m
- Bathroom: 2.87 m x 1.676 m

