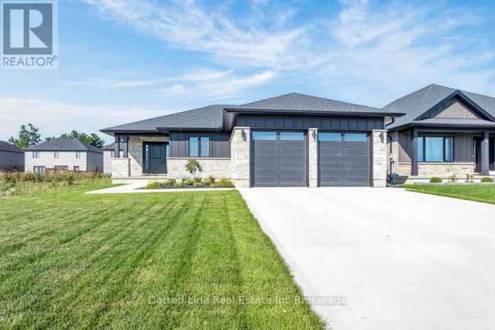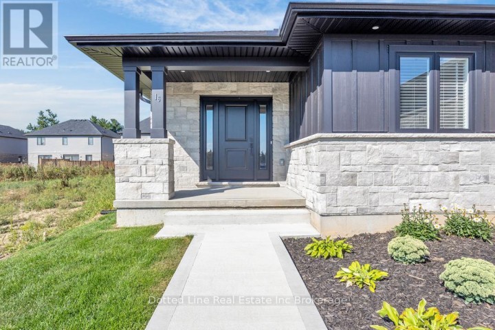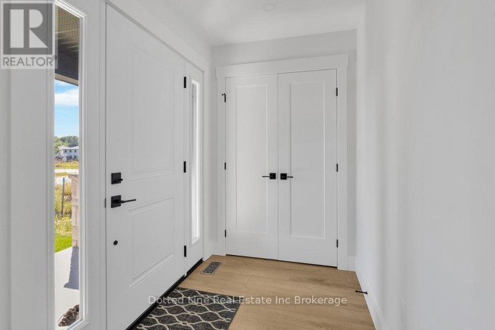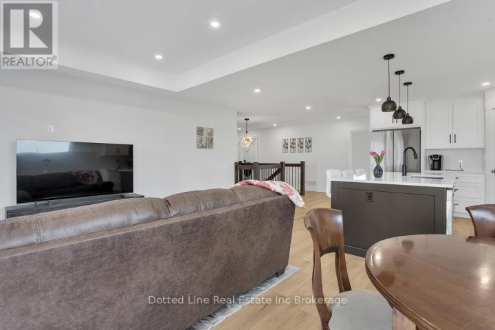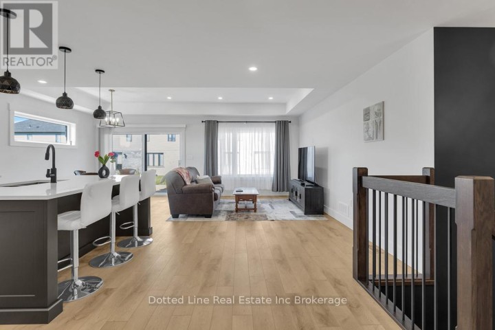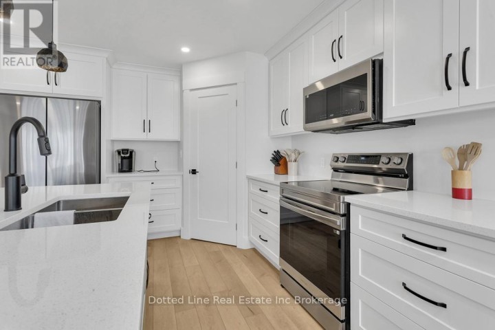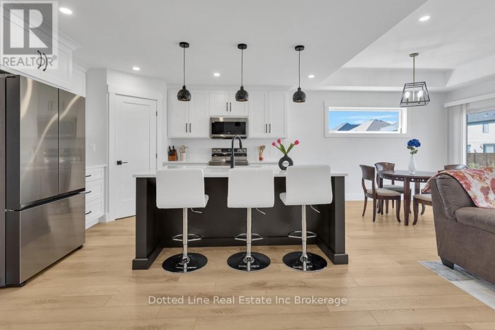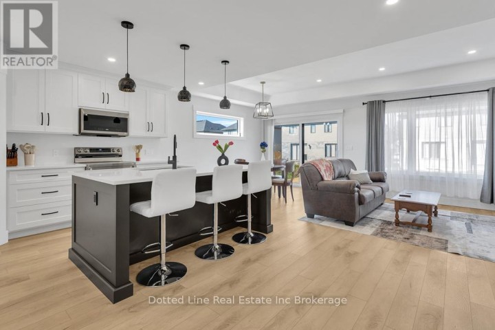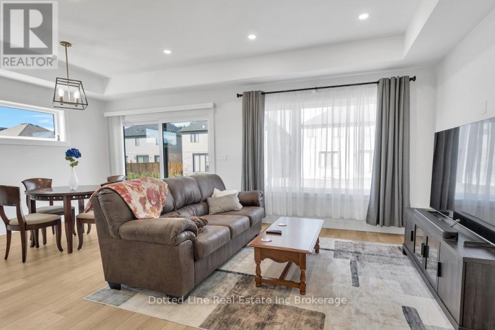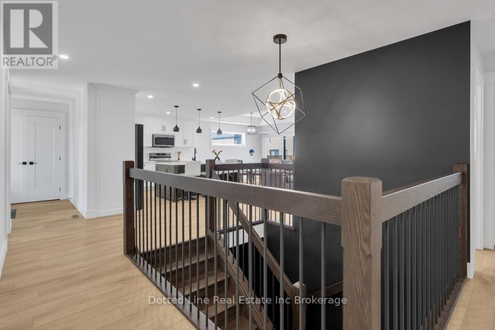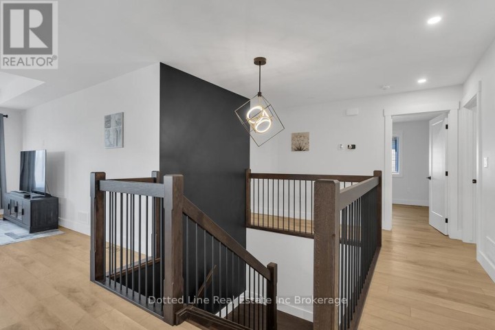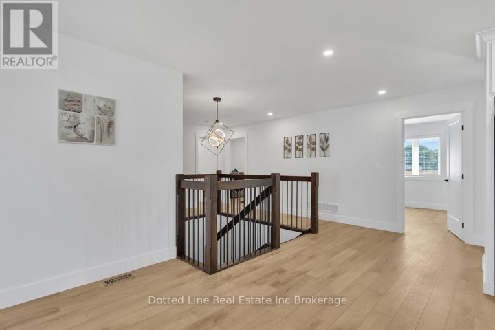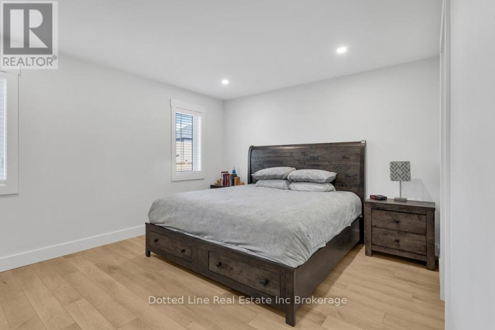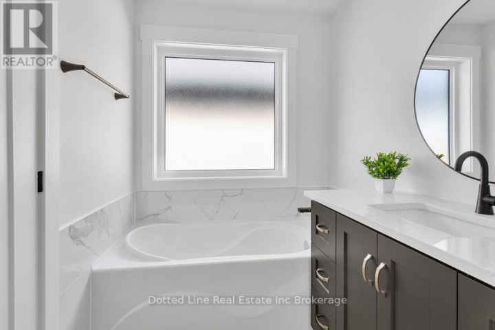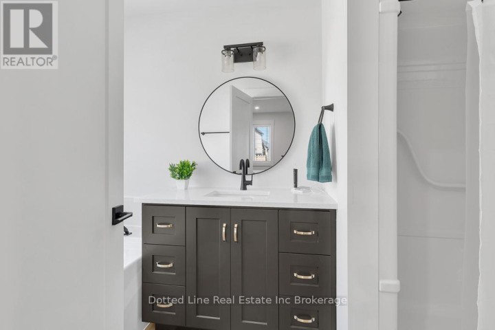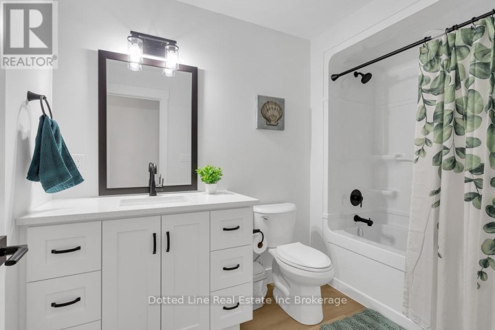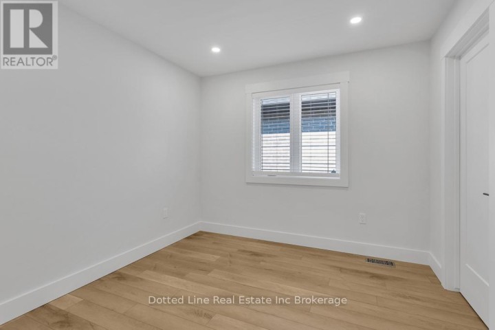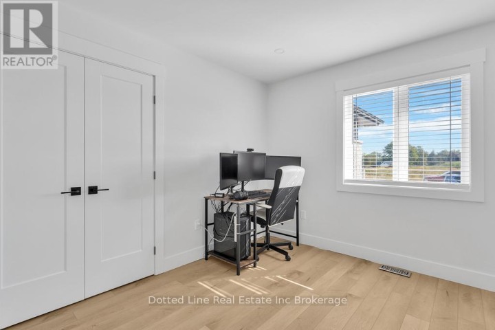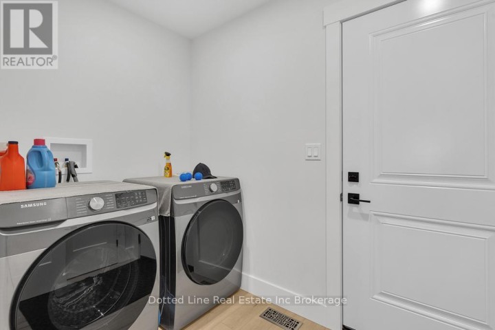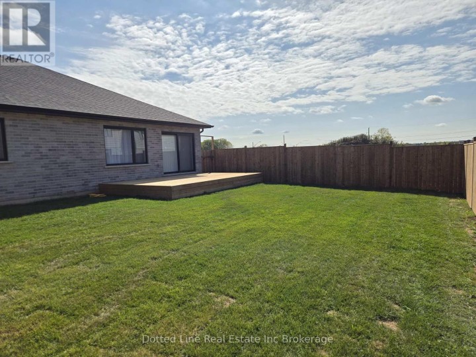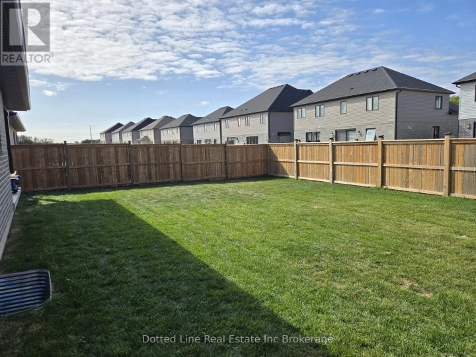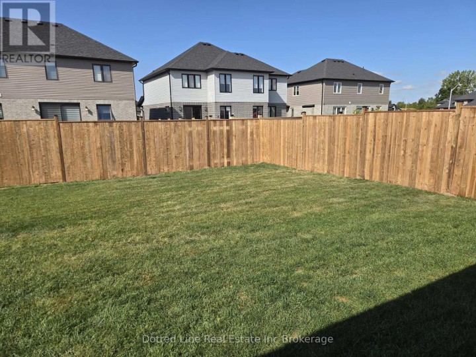
$799,900
About this House
Welcome to 16 Walnut Drive. This stunning 3 bedroom 2 bathroom bungalow is ready and waiting. You\'ll love the layout and design, very functional and ideal for family living. Features open concept living, dining and kitchen with walk out to rear deck and spacious yard. Kitchen has a nice big island with quarts counter top and newer Fridge, Stove and Dishwasher. Main floor laundry with Washer and Dryer included. Primary bedroom has full ensuite with soaker tub and also has walk in closet. The other two bedrooms are spacious and come with double wide closets. Lower level is ready for finishing, bring your ideas to life and add additional living space. Back yard is fully fenced in. You\'ll appreciate the double wide attached garage with double wide concrete driveway. Lots of room for storage and Parking. Located in desirable newer subdivision. Not far from the Tillsonburg Soccer field and handy to sip out onto Highway 19 towards 401. (id:14735)
More About The Location
Cross Streets: Hemlock Drive. ** Directions: West on Concession Street West and turn right onto Walnut Drive. House on Left hand Side.
Listed by Dotted Line Real Estate Inc Brokerage.
 Brought to you by your friendly REALTORS® through the MLS® System and TDREB (Tillsonburg District Real Estate Board), courtesy of Brixwork for your convenience.
Brought to you by your friendly REALTORS® through the MLS® System and TDREB (Tillsonburg District Real Estate Board), courtesy of Brixwork for your convenience.
The information contained on this site is based in whole or in part on information that is provided by members of The Canadian Real Estate Association, who are responsible for its accuracy. CREA reproduces and distributes this information as a service for its members and assumes no responsibility for its accuracy.
The trademarks REALTOR®, REALTORS® and the REALTOR® logo are controlled by The Canadian Real Estate Association (CREA) and identify real estate professionals who are members of CREA. The trademarks MLS®, Multiple Listing Service® and the associated logos are owned by CREA and identify the quality of services provided by real estate professionals who are members of CREA. Used under license.
Features
- MLS®: X12379898
- Type: House
- Bedrooms: 3
- Bathrooms: 2
- Square Feet: 1,500 sqft
- Full Baths: 2
- Parking: 6 (, Garage)
- Storeys: 1 storeys
- Construction: Poured Concrete
Rooms and Dimensions
- Foyer: 1.625 m x 3.048 m
- Kitchen: 3.86 m x 6.146 m
- Living room: 3.759 m x 3.251 m
- Dining room: 3.759 m x 2.946 m
- Primary Bedroom: 3.657 m x 4.572 m
- Bathroom: 1.828 m x 3.352 m
- Bedroom 2: 3.403 m x 3.048 m
- Bedroom 3: 3.352 m x 3.352 m
- Bathroom: 3.048 m x 1.574 m
- Laundry room: 2.468 m x 1.676 m

