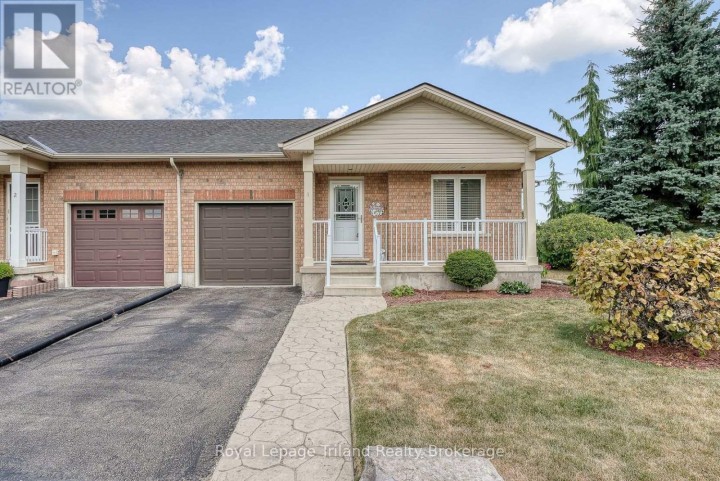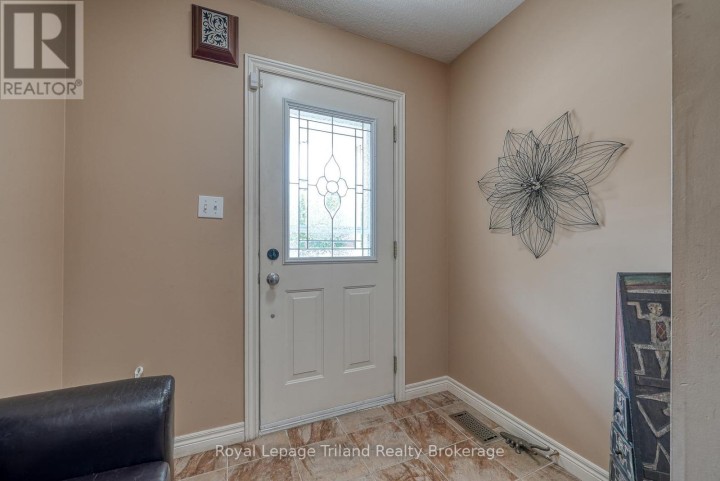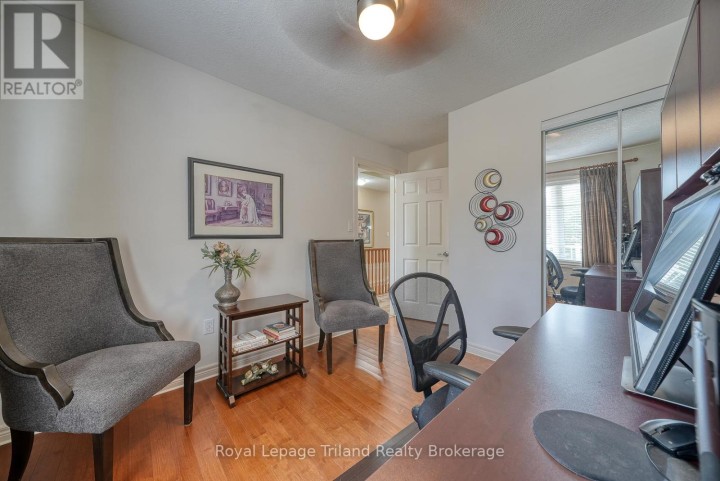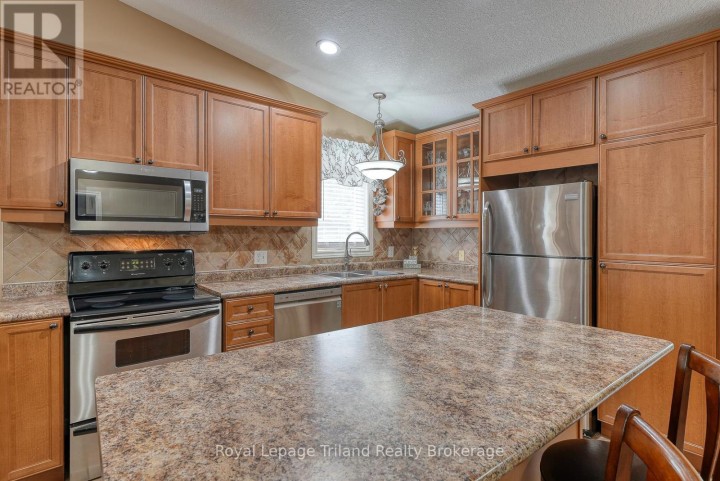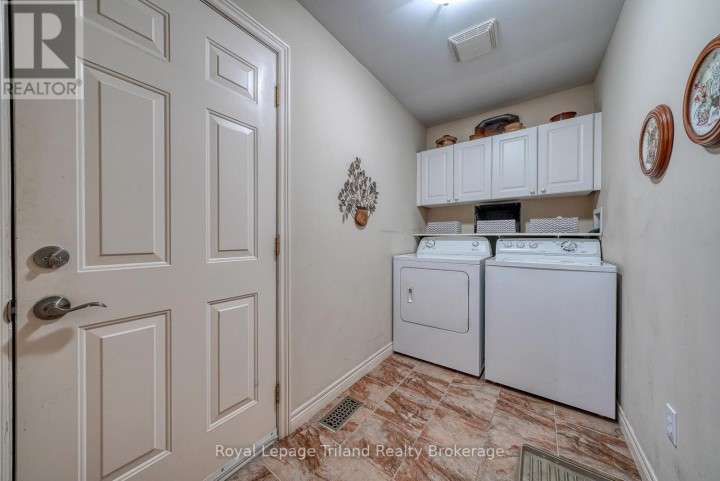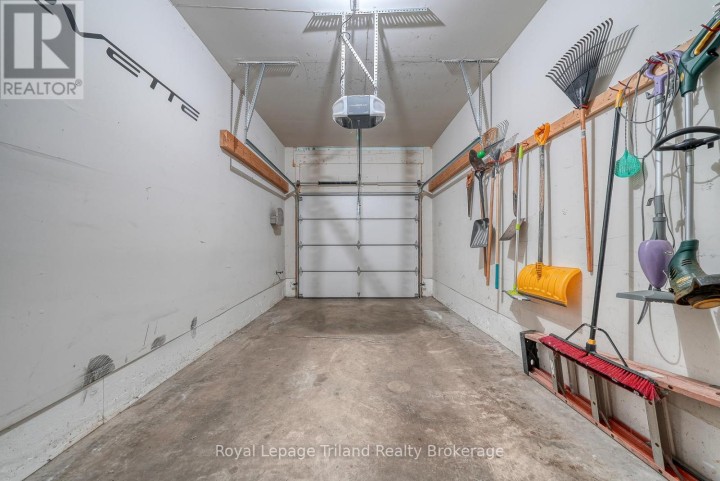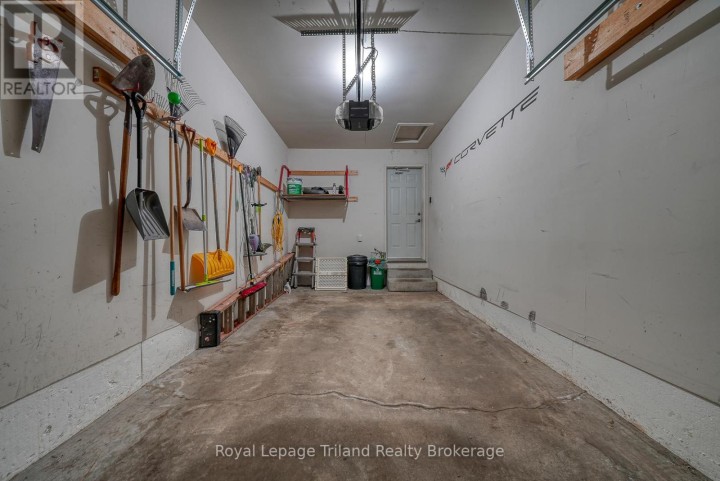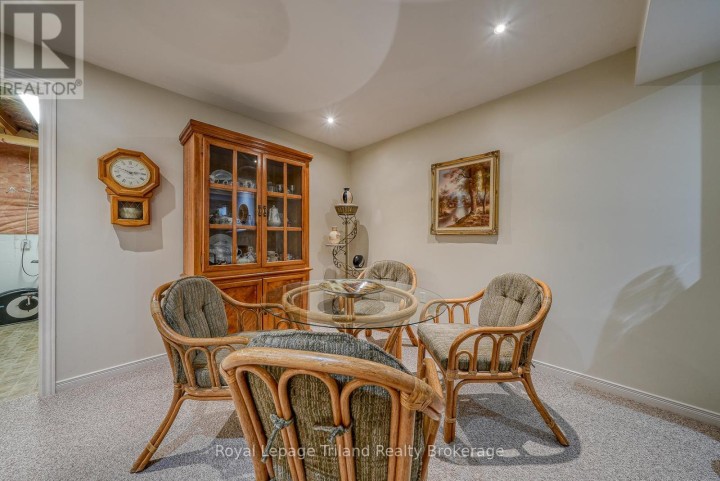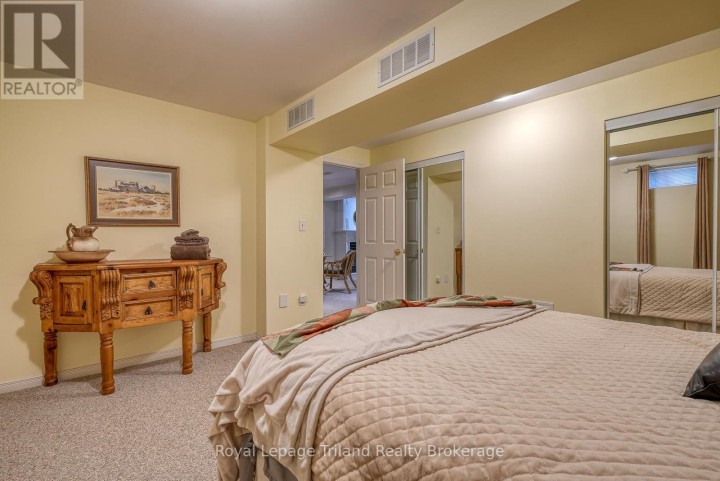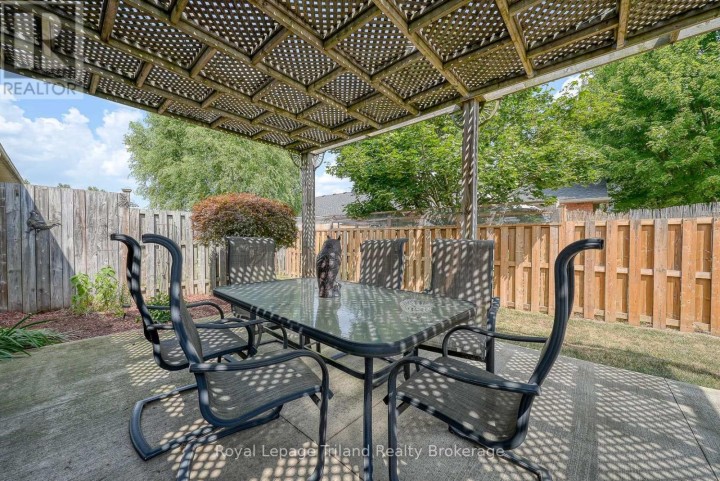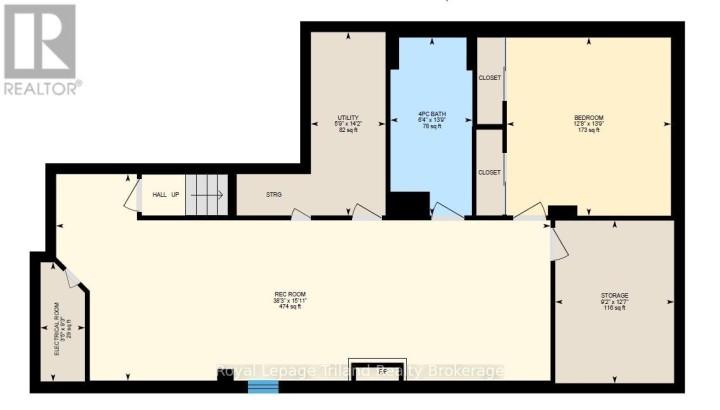
$597,700
About this Townhome
Welcome to this beautifully maintained 2+1 bedroom, 2 bathroom condo bungalow townhouse, perfect for first-time buyers, downsizers, or anyone looking for a low-maintenance lifestyle without sacrificing space or comfort. Step inside to discover a bright, open-concept layout with neutral décor throughout ready for your personal touch. The main living area is warm and inviting, ideal for relaxing or entertaining guests. The kitchen offers plenty of storage and flows seamlessly into the dining area and cozy living room. On the main level you\'ll find two generously sized bedrooms and a full bathroom. The versatile extra bedroom on the lower level makes a great home office, guest room, or hobby space, and is accompanied by a second full bathroom for added convenience. The lower level also offers a large rec room with cozy fireplace to keep you warm on cold evenings. Enjoy the outdoors on your patio perfect for morning coffee or evening BBQs. An attached garage adds secure parking and additional storage. This condo offers both comfort and convenience! Snow removal and grass cutting included in Condo Fees (id:14735)
More About The Location
Cross Streets: ELGIN. ** Directions: COLBORNE ST E TO GARDEN AVE.
Listed by Royal Lepage Triland Realty Brokerage.
 Brought to you by your friendly REALTORS® through the MLS® System and TDREB (Tillsonburg District Real Estate Board), courtesy of Brixwork for your convenience.
Brought to you by your friendly REALTORS® through the MLS® System and TDREB (Tillsonburg District Real Estate Board), courtesy of Brixwork for your convenience.
The information contained on this site is based in whole or in part on information that is provided by members of The Canadian Real Estate Association, who are responsible for its accuracy. CREA reproduces and distributes this information as a service for its members and assumes no responsibility for its accuracy.
The trademarks REALTOR®, REALTORS® and the REALTOR® logo are controlled by The Canadian Real Estate Association (CREA) and identify real estate professionals who are members of CREA. The trademarks MLS®, Multiple Listing Service® and the associated logos are owned by CREA and identify the quality of services provided by real estate professionals who are members of CREA. Used under license.
Features
- MLS®: X12383632
- Type: Townhome
- Building: 54 Garden Avenue, Brantford
- Bedrooms: 3
- Bathrooms: 2
- Square Feet: 1,000 sqft
- Full Baths: 2
- Parking: 2 (, Garage)
- Fireplaces: 1
- Storeys: 1 storeys
- Construction: Concrete
Rooms and Dimensions
- Family room: 11.65 m x 4.86 m
- Bedroom 3: 3.87 m x 4.2 m
- Utility room: 1.76 m x 4.32 m
- Other: 2.8 m x 3.84 m
- Living room: 4.06 m x 4.06 m
- Dining room: 3.07 m x 4.05 m
- Kitchen: 3.87 m x 2.86 m
- Primary Bedroom: 5.04 m x 3.39 m
- Bedroom 2: 3.79 m x 2.79 m
- Laundry room: 3.05 m x 1.49 m

