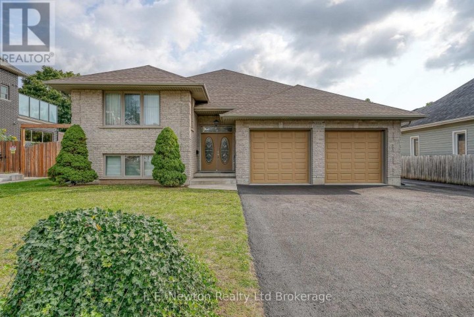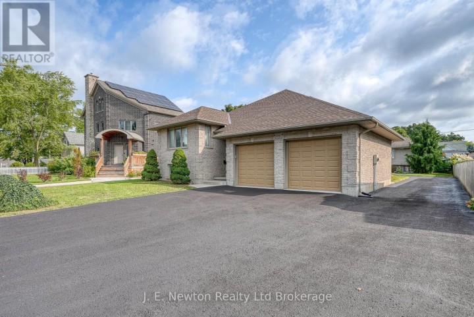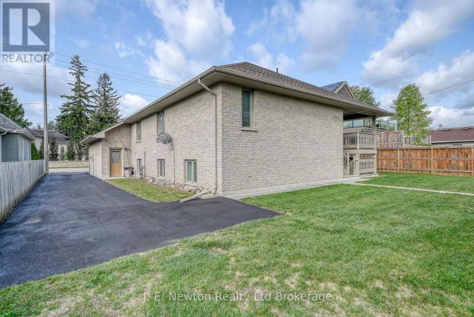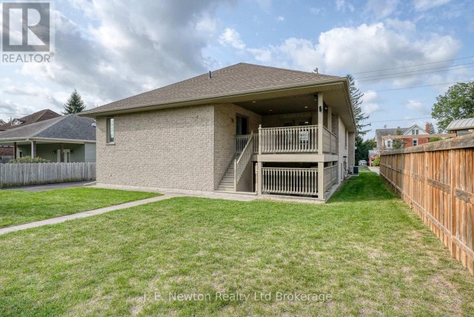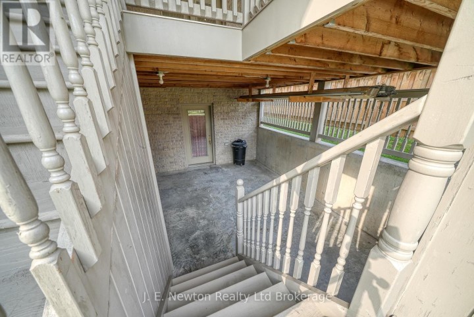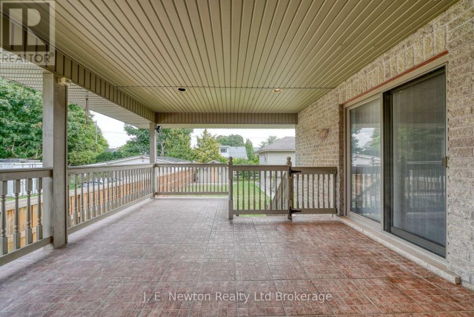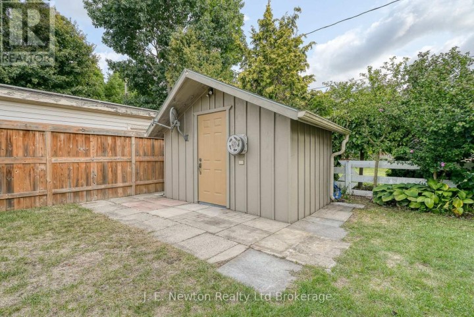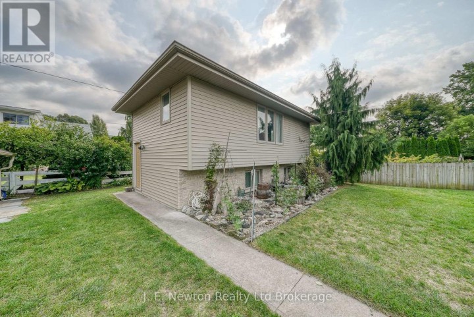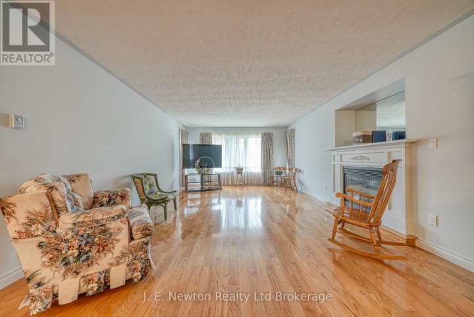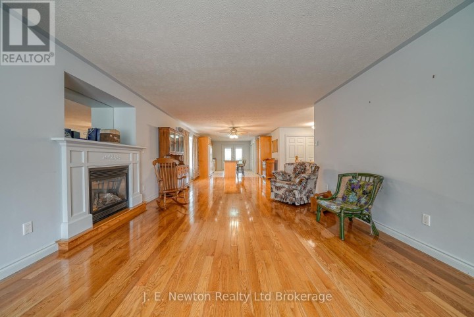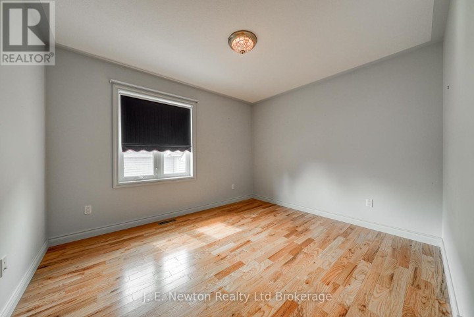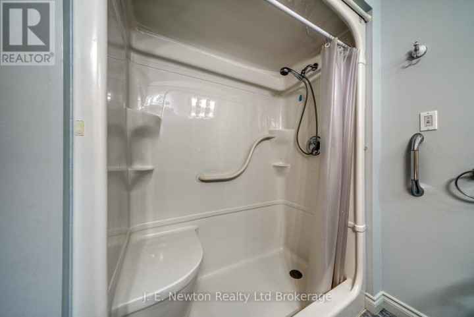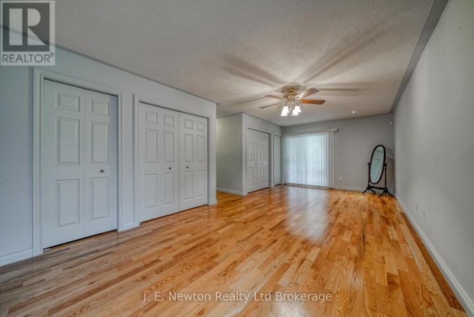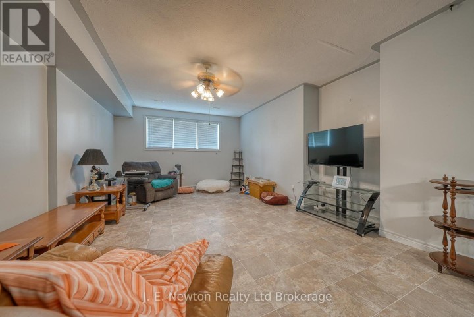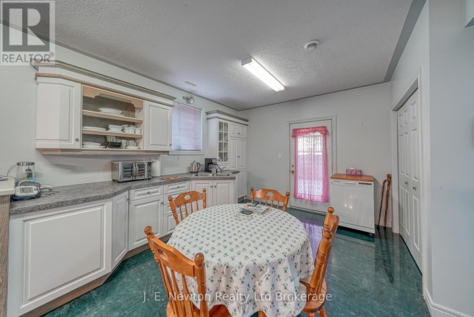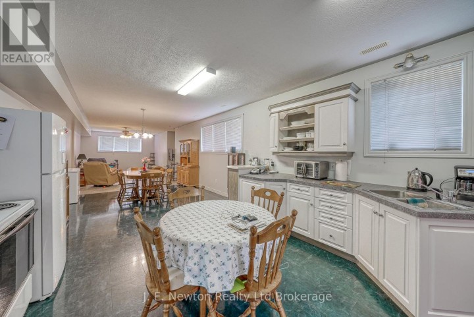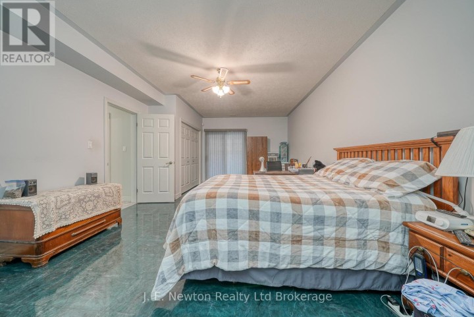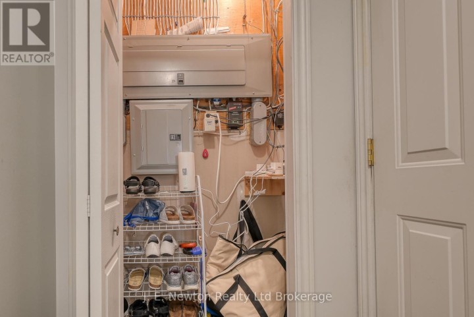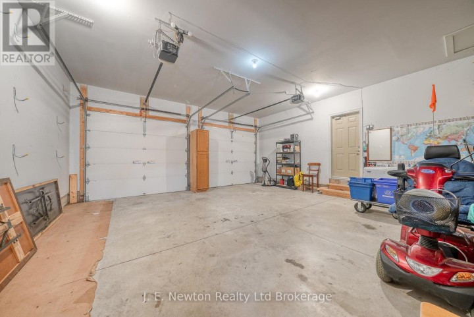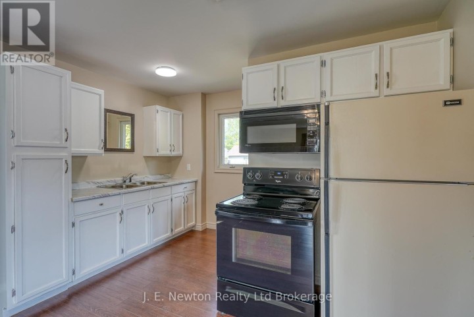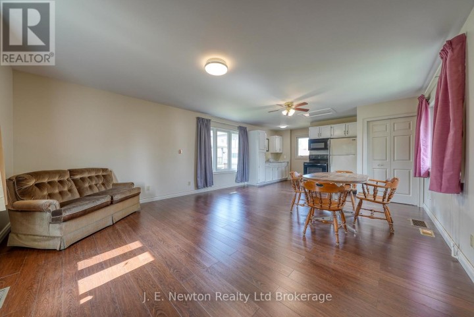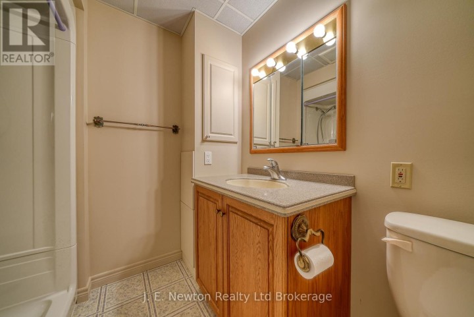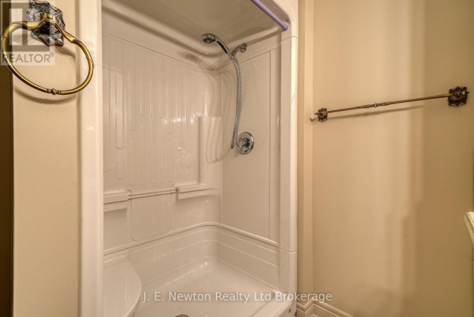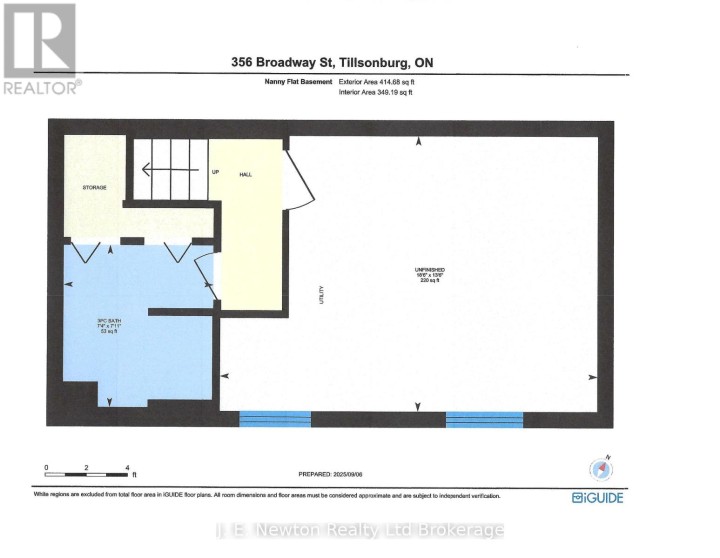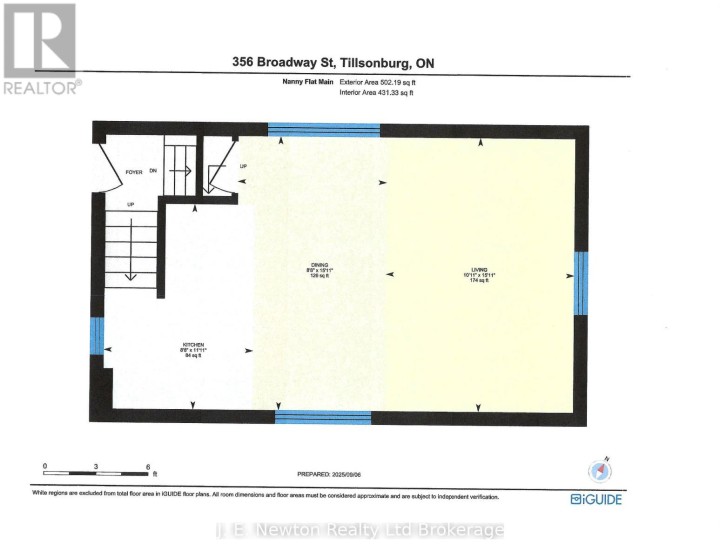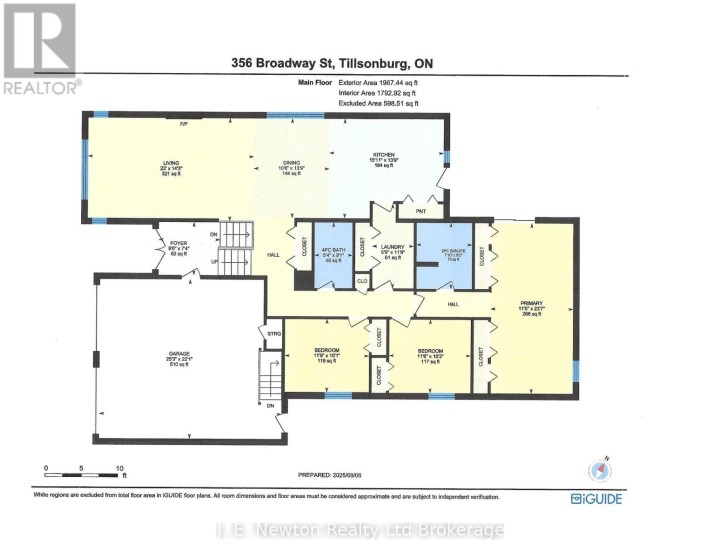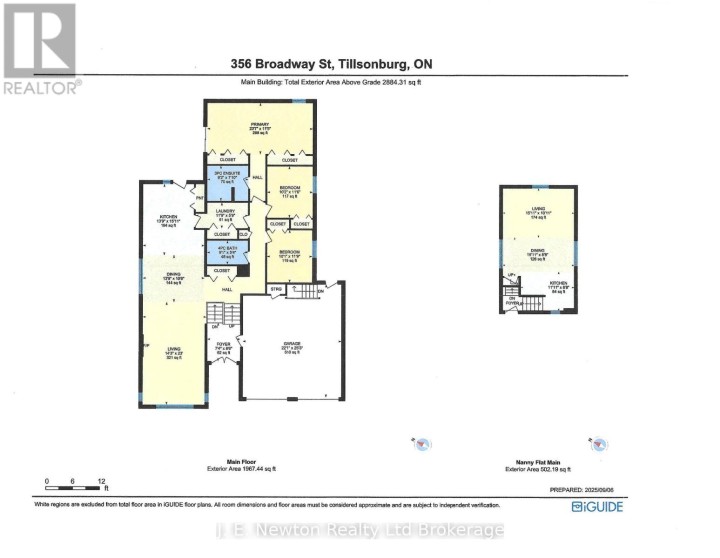
$999,000
About this House
Oh the possibilities!! This amazing property with a raised ranch home and artist studio/workshop has over 3800 sq.ft. of finished space which includes 6 bedrooms, 4 bathrooms, 3 kitchens and 2 laundry rooms. Both floors offer an open concept from front to back where you will find a covered deck and covered patio. There is a large double car garage with storage closets , mezzanine space and parking in the driveway for numerous vehicles. There are ample closet and storage space on each floor with 3 stair lifts for the less mobile. Each building has an alarm system and separate heating systems. The outer shop has a kitchen set up, 3 piece bathroom, gas furnace and is ideal for a studio, workshop or office space. Lots of room in the big back yard for the kids or animals to play. There is a 12x 8 shed for all your gardening tools plus extra storage in the garage or workshop. This home is close to schools, downtown shopping and dining establishments. Quality built for a large family or for investors. There are 2 garage door openers and remotes, 3 fridges,3 stoves, 2 washers, 2 dryers, 2 dishwashers and a freezer included. All measurements and taxes are approximate. Please allow 24 notice for showings. (id:14735)
More About The Location
Cross Streets: Concession. ** Directions: On Broadway north of Concession St. property on east side.
Listed by J. E. Newton Realty Ltd Brokerage.
 Brought to you by your friendly REALTORS® through the MLS® System and TDREB (Tillsonburg District Real Estate Board), courtesy of Brixwork for your convenience.
Brought to you by your friendly REALTORS® through the MLS® System and TDREB (Tillsonburg District Real Estate Board), courtesy of Brixwork for your convenience.
The information contained on this site is based in whole or in part on information that is provided by members of The Canadian Real Estate Association, who are responsible for its accuracy. CREA reproduces and distributes this information as a service for its members and assumes no responsibility for its accuracy.
The trademarks REALTOR®, REALTORS® and the REALTOR® logo are controlled by The Canadian Real Estate Association (CREA) and identify real estate professionals who are members of CREA. The trademarks MLS®, Multiple Listing Service® and the associated logos are owned by CREA and identify the quality of services provided by real estate professionals who are members of CREA. Used under license.
Features
- MLS®: X12388690
- Type: House
- Bedrooms: 6
- Bathrooms: 4
- Square Feet: 1,500 sqft
- Full Baths: 4
- Parking: 12 (, Garage)
- Fireplaces: 1
- Storeys: 1 storeys
- Construction: Poured Concrete
Rooms and Dimensions
- Recreational, Games room: 6.55 m x 4.6 m
- Dining room: 4.17 m x 4.3 m
- Kitchen: 4.3 m x 4.2 m
- Bedroom: 7.1 m x 4.11 m
- Bedroom 2: 3.13 m x 2.13 m
- Bedroom 3: 3.56 m x 3.13 m
- Laundry room: 1.95 m x 1.95 m
- Bathroom: 2.65 m x 2.1 m
- Utility room: 2.68 m x 2.34 m
- Bathroom: 2.25 m x 2.16 m
- Workshop: 5.66 m x 4.14 m
- Living room: 7.01 m x 4.35 m
- Dining room: 4.6 m x 2.68 m
- Dining room: 4.23 m x 3.23 m
- Kitchen: 3.38 m x 2.68 m
- Living room: 4.6 m x 3.08 m
- Kitchen: 4.6 m x 4.23 m
- Primary Bedroom: 7.22 m x 3.47 m
- Bathroom: 2.8 m x 2.4 m
- Bedroom 2: 3.61 m x 3.07 m
- Bedroom 3: 3.53 m x 3.1 m
- Bathroom: 2.77 m x 1.61 m
- Laundry room: 3.62 m x 1.79 m
- Foyer: 2.62 m x 2.25 m

