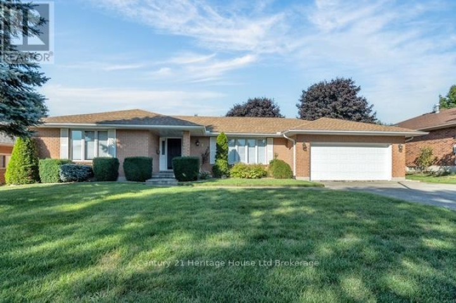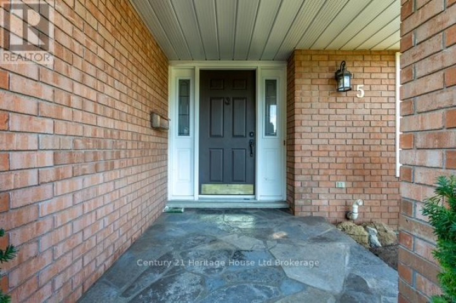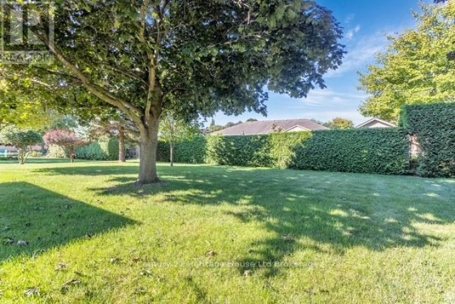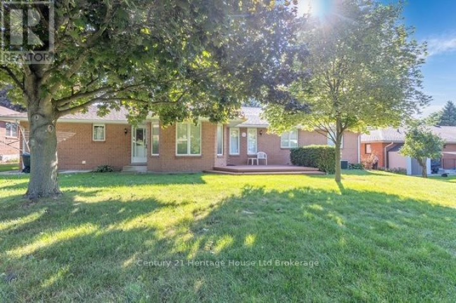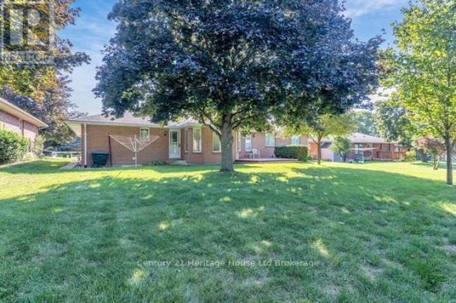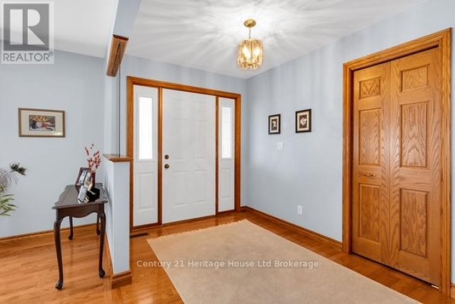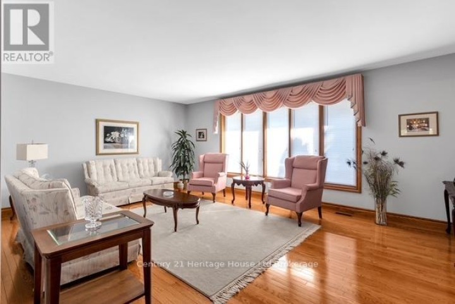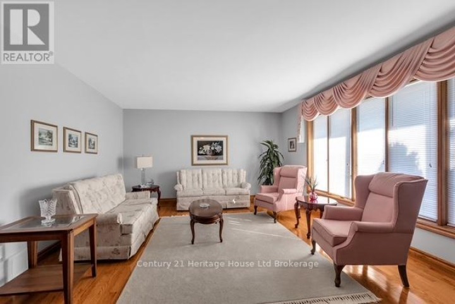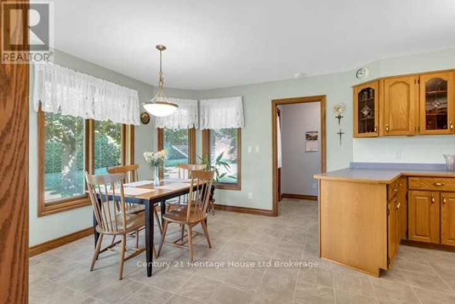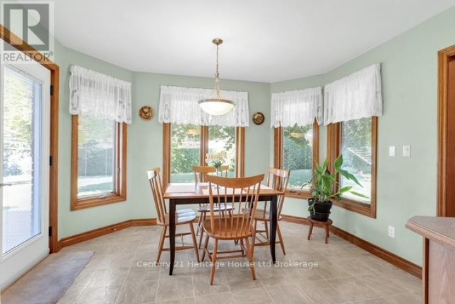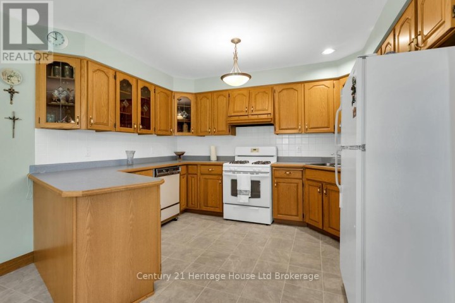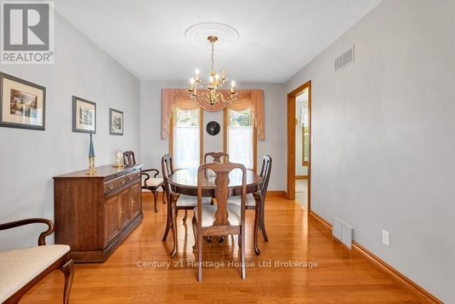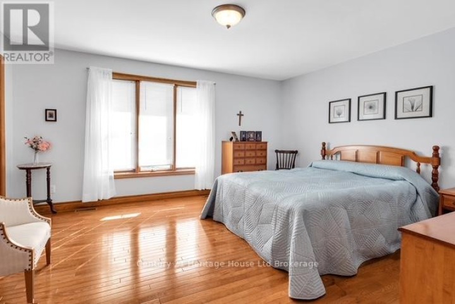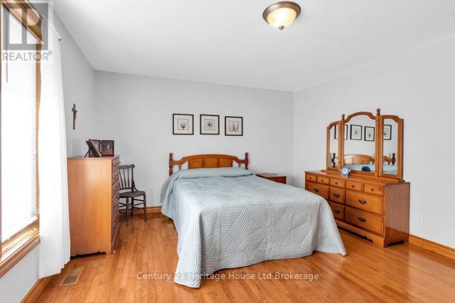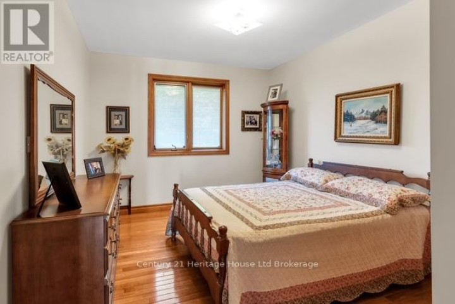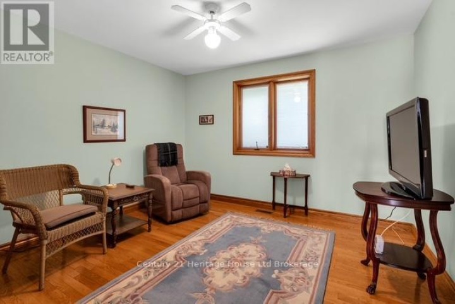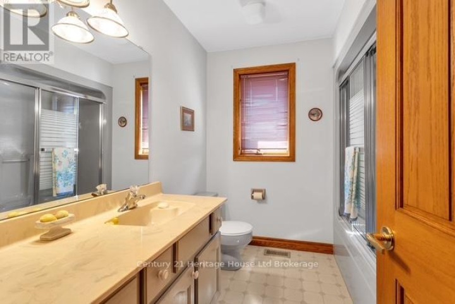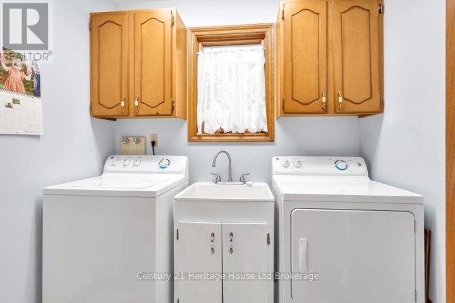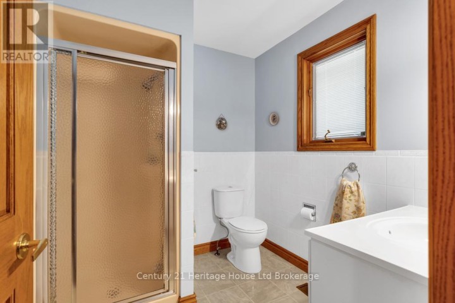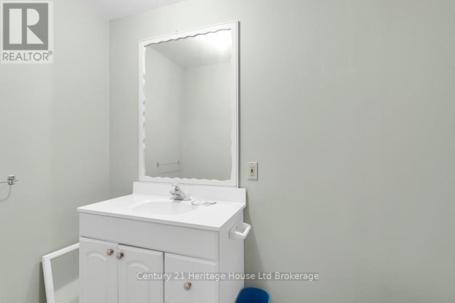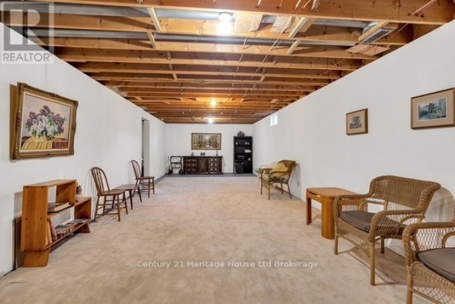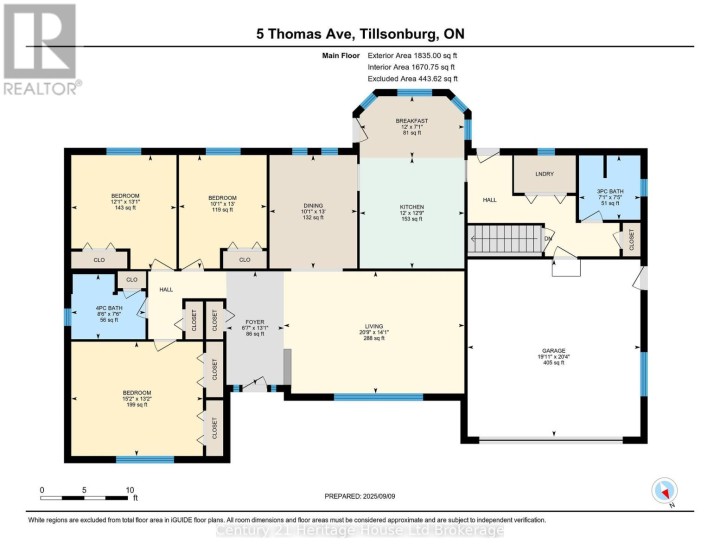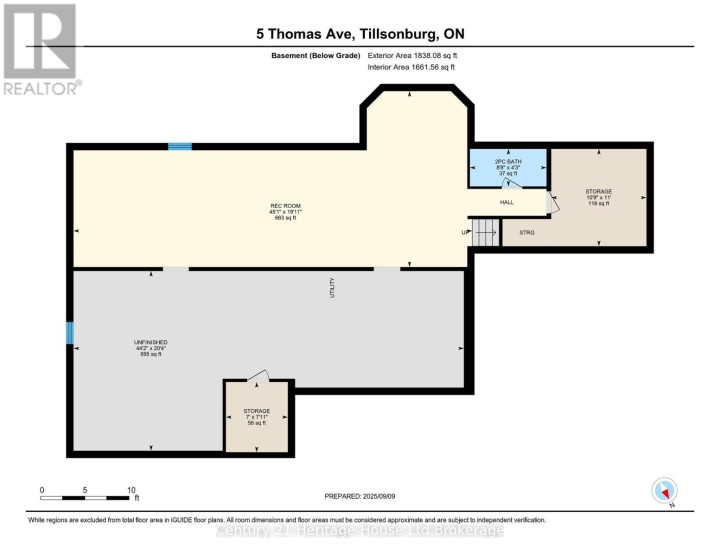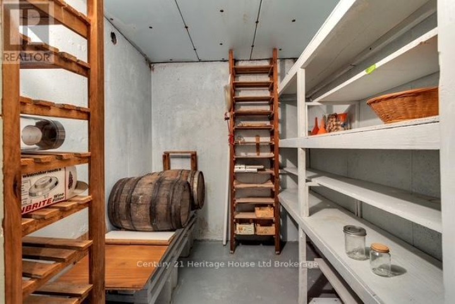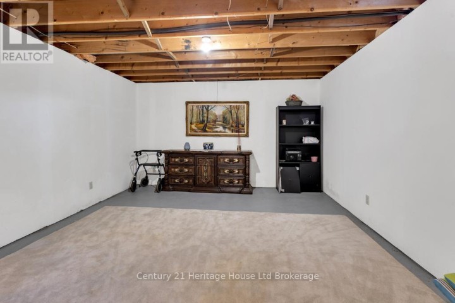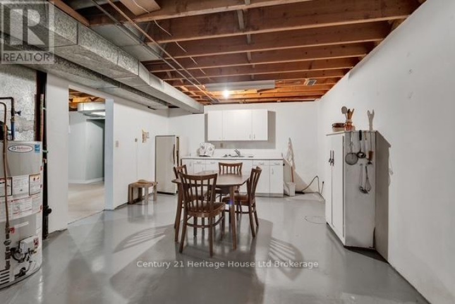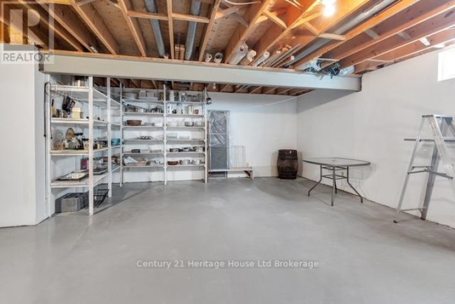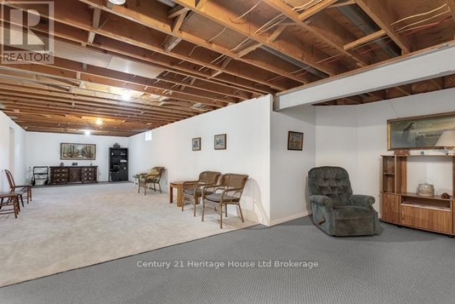
$699,000
About this House
Welcome to this exceptionally maintained 3 bedroom, 2.5 bathroom brick bungalow, ideally situated in a desirable neighborhood. Offering timeless curb appeal, this home is perfect for those seeking space, charm and functionality. Step inside and discover stunning hardwood floors and a spacious living room filled with natural light. The large kitchen features ample cabinetry, a cozy breakfast nook, and flows seamlessly into a separate dining room perfect for entertaining. All three generously sized bedrooms and laundry closet with sink are located on the main floor. The partially finished basement adds extra living space and includes a 2 piece bathroom, rec room and ample storage areas. Enjoy the evenings on the backyard deck, perfect for relaxing or enjoying mother nature. Upgrades include furnace 2018, roof 2021 and eavestroughs 2023. In addition, this property has an attached double garage measuring 20\'4\" x 19\'11\". All measurements are approximate and taken by IGuide technology. (id:14735)
More About The Location
Cross Streets: Demeyere. ** Directions: Demeyere Ave to Thomas Ave, House #5 on left.
Listed by Century 21 Heritage House Ltd Brokerage.
 Brought to you by your friendly REALTORS® through the MLS® System and TDREB (Tillsonburg District Real Estate Board), courtesy of Brixwork for your convenience.
Brought to you by your friendly REALTORS® through the MLS® System and TDREB (Tillsonburg District Real Estate Board), courtesy of Brixwork for your convenience.
The information contained on this site is based in whole or in part on information that is provided by members of The Canadian Real Estate Association, who are responsible for its accuracy. CREA reproduces and distributes this information as a service for its members and assumes no responsibility for its accuracy.
The trademarks REALTOR®, REALTORS® and the REALTOR® logo are controlled by The Canadian Real Estate Association (CREA) and identify real estate professionals who are members of CREA. The trademarks MLS®, Multiple Listing Service® and the associated logos are owned by CREA and identify the quality of services provided by real estate professionals who are members of CREA. Used under license.
Features
- MLS®: X12418302
- Type: House
- Bedrooms: 3
- Bathrooms: 3
- Square Feet: 1,500 sqft
- Full Baths: 2
- Half Baths: 1
- Parking: 6 (, Garage)
- Storeys: 1 storeys
- Construction: Poured Concrete
Rooms and Dimensions
- Bathroom: 1.31 m x 2.68 m
- Recreational, Games room: 5.82 m x 13.76 m
- Living room: 4.29 m x 6.37 m
- Kitchen: 3.93 m x 3.65 m
- Dining room: 3.96 m x 3.07 m
- Eating area: 2.16 m x 3.65 m
- Bedroom: 4.02 m x 4.63 m
- Bedroom 2: 3.99 m x 3.68 m
- Bedroom 3: 3.96 m x 3.07 m
- Bathroom: 2.31 m x 2.62 m
- Bathroom: 2.28 m x 2.16 m

