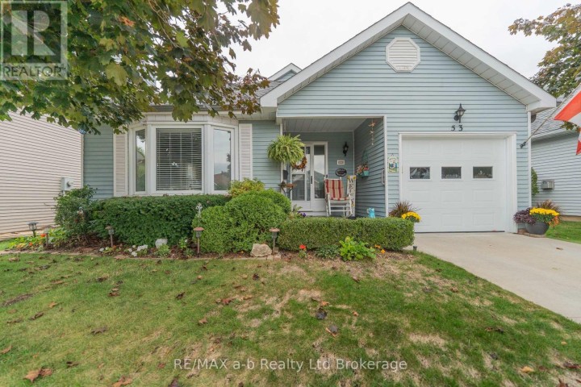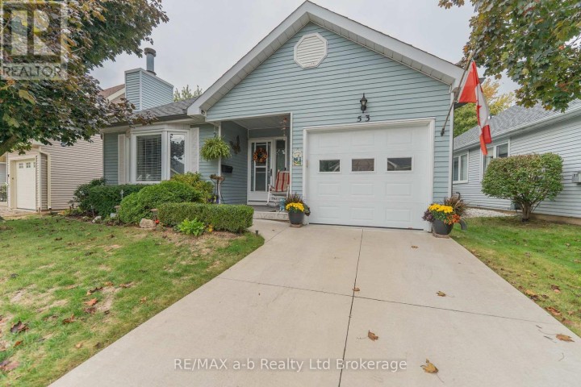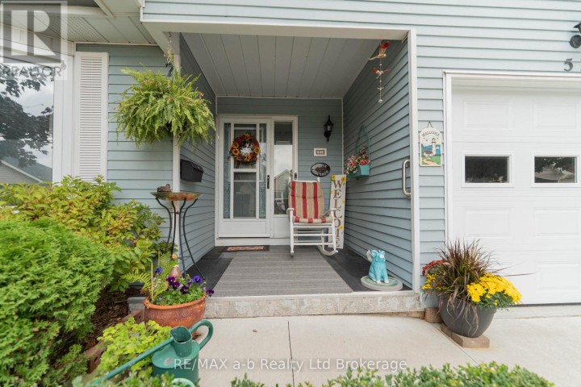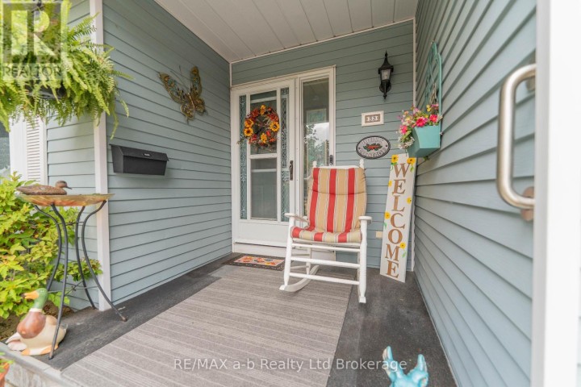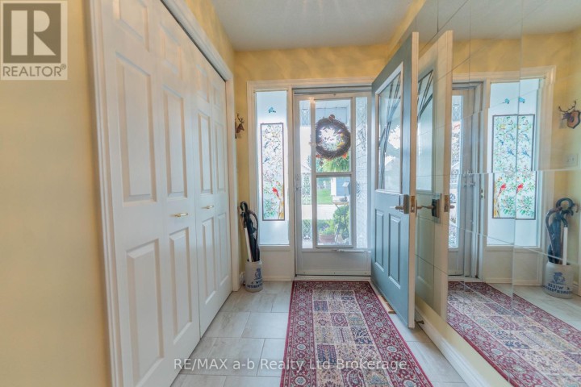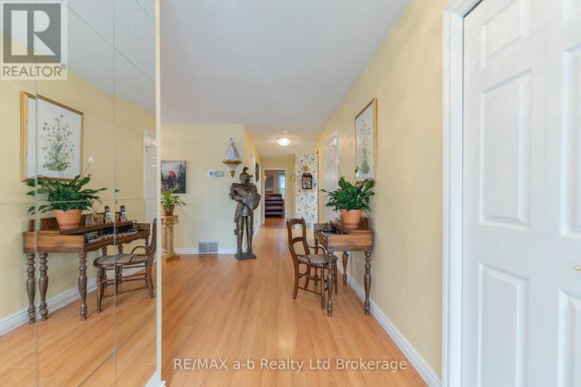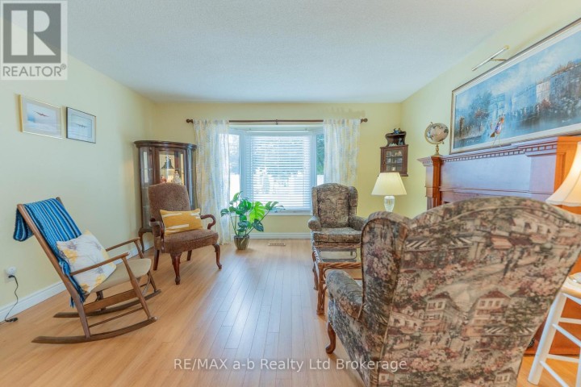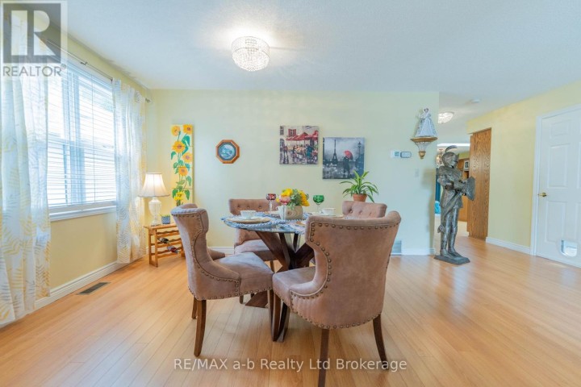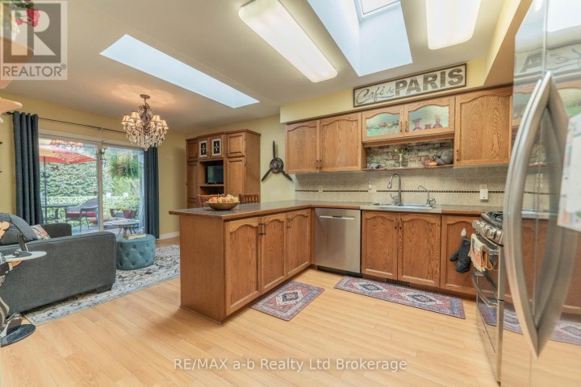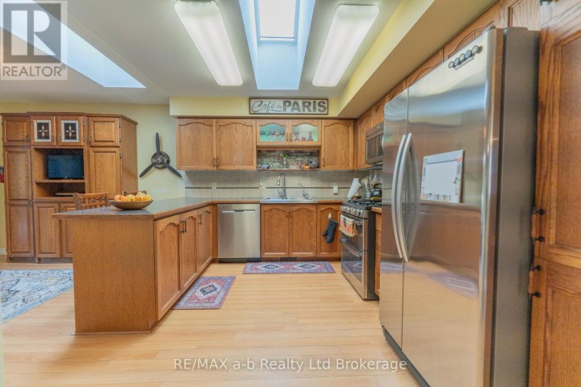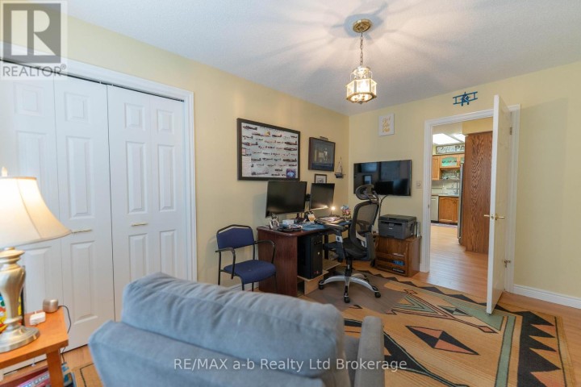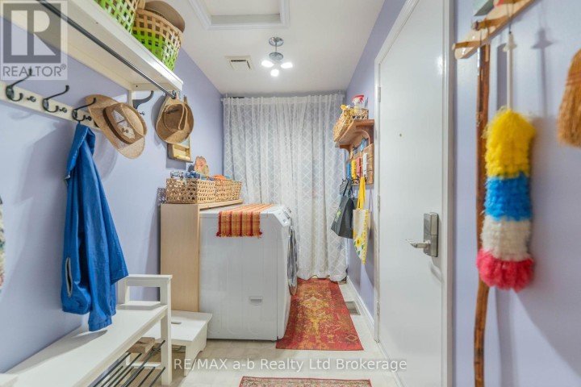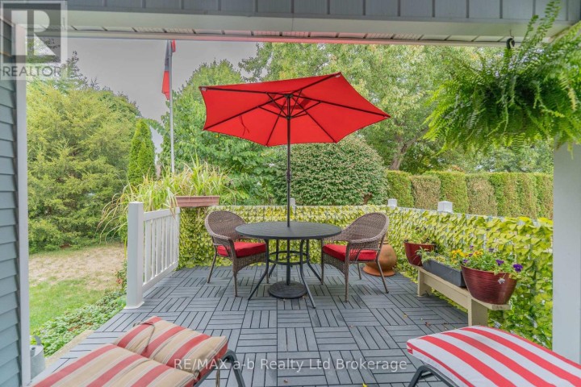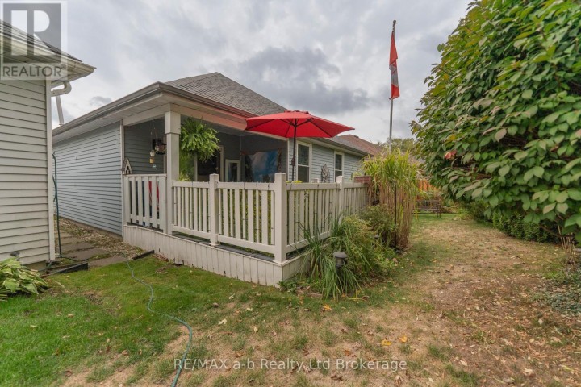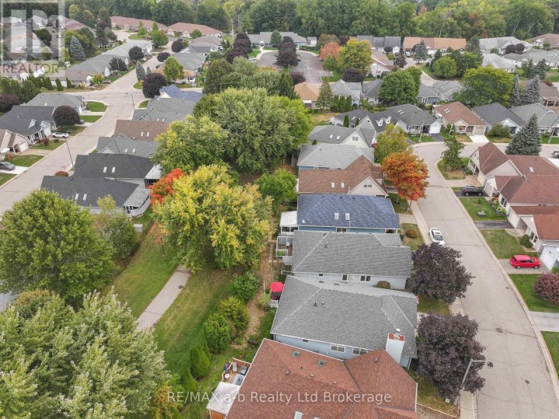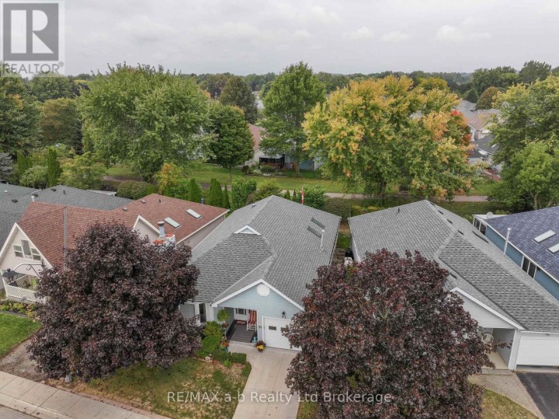
$497,000
About this House
WELCOME HOME TO EASY LIVING! This beautifully updated 2-bedroom, 2-bathroom bungalow offers comfort, style, and community all in one package. The spacious living and dining room feature modern laminate flooring and a cozy gas fireplace, while the large kitchen shines with two skylights, extra cabinetry, a garburator, and a breakfast bar. Just off the kitchen, the cozy den opens onto a charming partially covered deck, where you can step outside and soak in the serenity. With no neighbours directly behind, this quiet walkway backdrop offers an extra layer of privacy. The deck and backyard create the perfect retreat an inviting space to sip your morning coffee, entertain friends, or simply unwind and embrace the peaceful rhythm of adult living.! The roomy primary bedroom includes a walk-in closet and a stylish 3-piece ensuite with heated floors, pedestal sink, and walk-in shower, complemented by a second bedroom and another updated 4-piece bath with a sunspot window. Main floor laundry adds convenience, and recent upgrades include a newer roof, furnace, garage door, sprinkler system, lighting, windows, and fresh exterior carpet. Located in a desirable adult lifestyle community, residents enjoy access to a recreation centre, outdoor pool, hot tub, and a full calendar of activitiesmaking this bungalow the perfect place to call home! Buyer to acknowledge a one-time transfer fee of $2,000 and an annual association fee of $655. (id:14735)
More About The Location
Cross Streets: Broadway to Baldwin Street, Turn West and follow to Wilson Ave. Turn onto Wilson Ave and follow to Hawkins Cres turn onto Hawkins and follow to #53. ** Directions: Wilson Ave to Hawkins Cres, follow to #53.
Listed by RE/MAX a-b Realty Ltd Brokerage.
 Brought to you by your friendly REALTORS® through the MLS® System and TDREB (Tillsonburg District Real Estate Board), courtesy of Brixwork for your convenience.
Brought to you by your friendly REALTORS® through the MLS® System and TDREB (Tillsonburg District Real Estate Board), courtesy of Brixwork for your convenience.
The information contained on this site is based in whole or in part on information that is provided by members of The Canadian Real Estate Association, who are responsible for its accuracy. CREA reproduces and distributes this information as a service for its members and assumes no responsibility for its accuracy.
The trademarks REALTOR®, REALTORS® and the REALTOR® logo are controlled by The Canadian Real Estate Association (CREA) and identify real estate professionals who are members of CREA. The trademarks MLS®, Multiple Listing Service® and the associated logos are owned by CREA and identify the quality of services provided by real estate professionals who are members of CREA. Used under license.
Features
- MLS®: X12421291
- Type: House
- Bedrooms: 2
- Bathrooms: 2
- Square Feet: 1,100 sqft
- Full Baths: 2
- Parking: 2 (, Garage)
- Fireplaces: 1
- Storeys: 1 storeys
- Construction: Concrete
Rooms and Dimensions
- Other: 4.22 m x 6.71 m
- Kitchen: 3.71 m x 3.05 m
- Eating area: 3.35 m x 3.05 m
- Bedroom: 4.22 m x 2.74 m
- Primary Bedroom: 4.37 m x 4.27 m
- Laundry room: 3.61 m x 1.68 m

