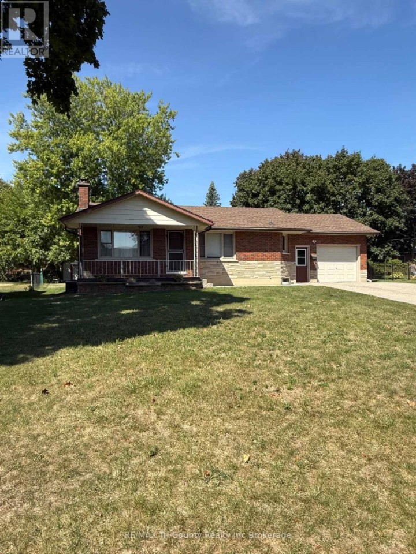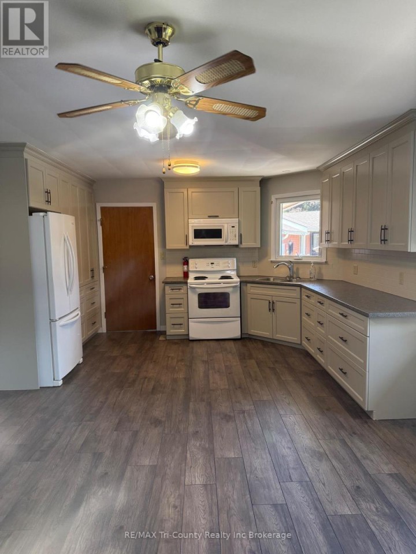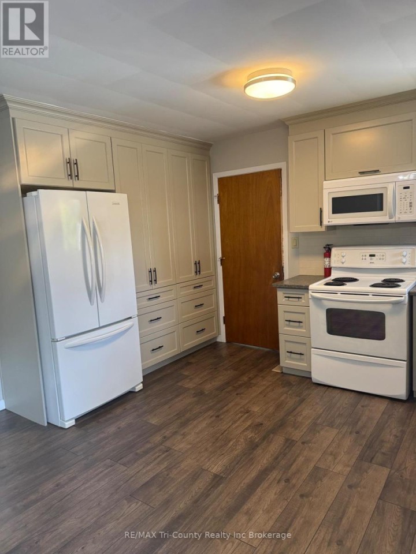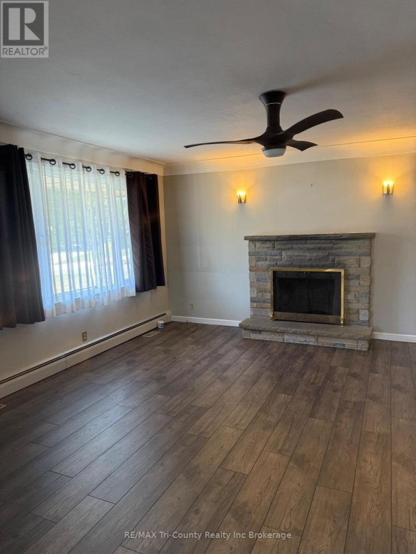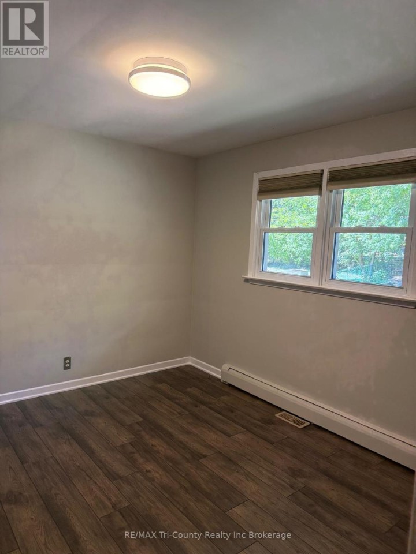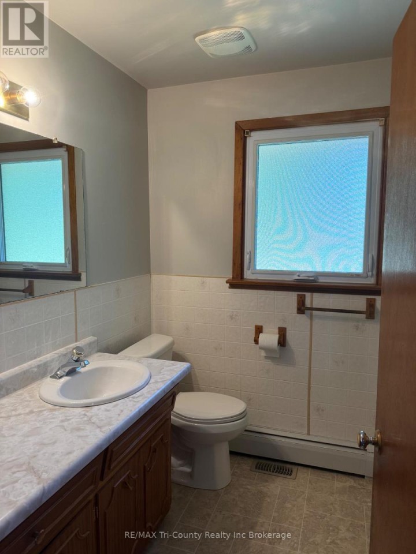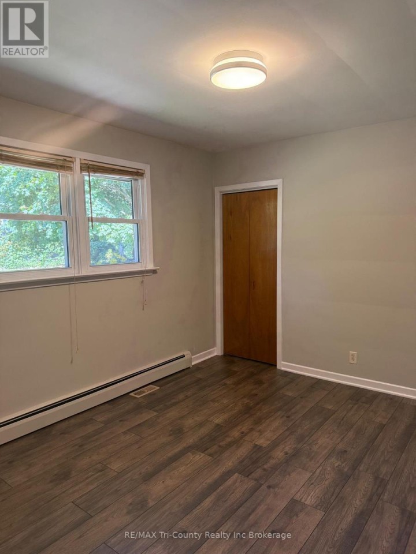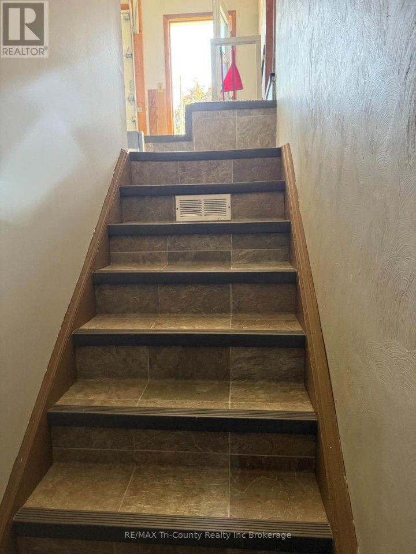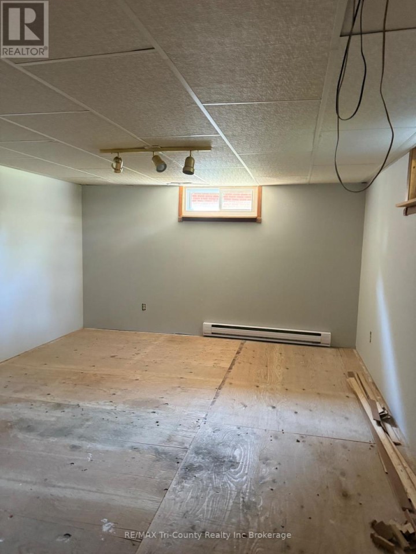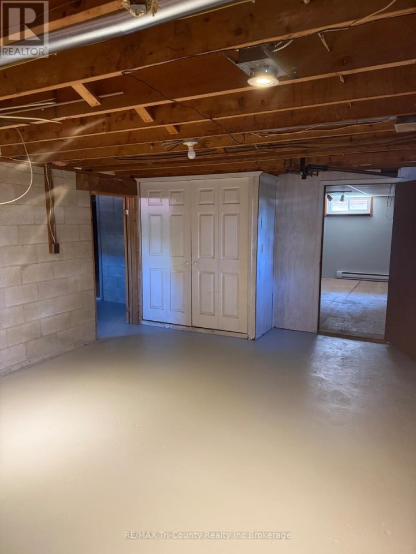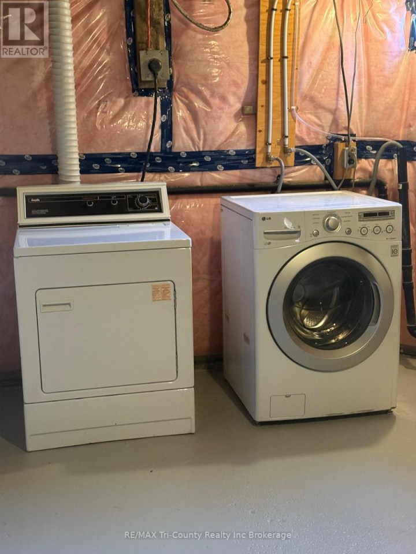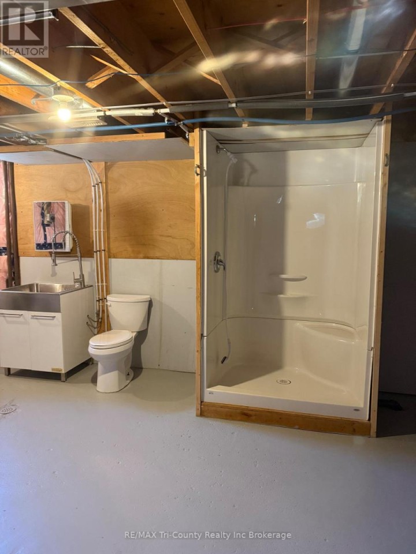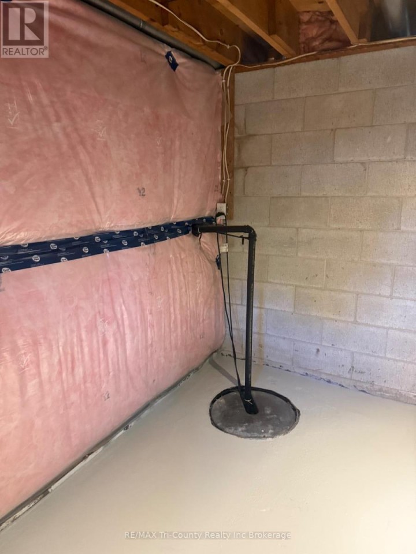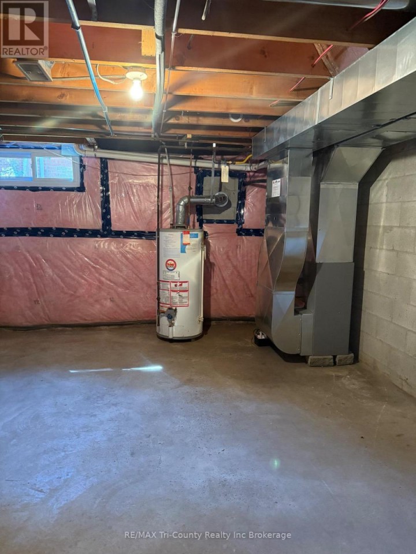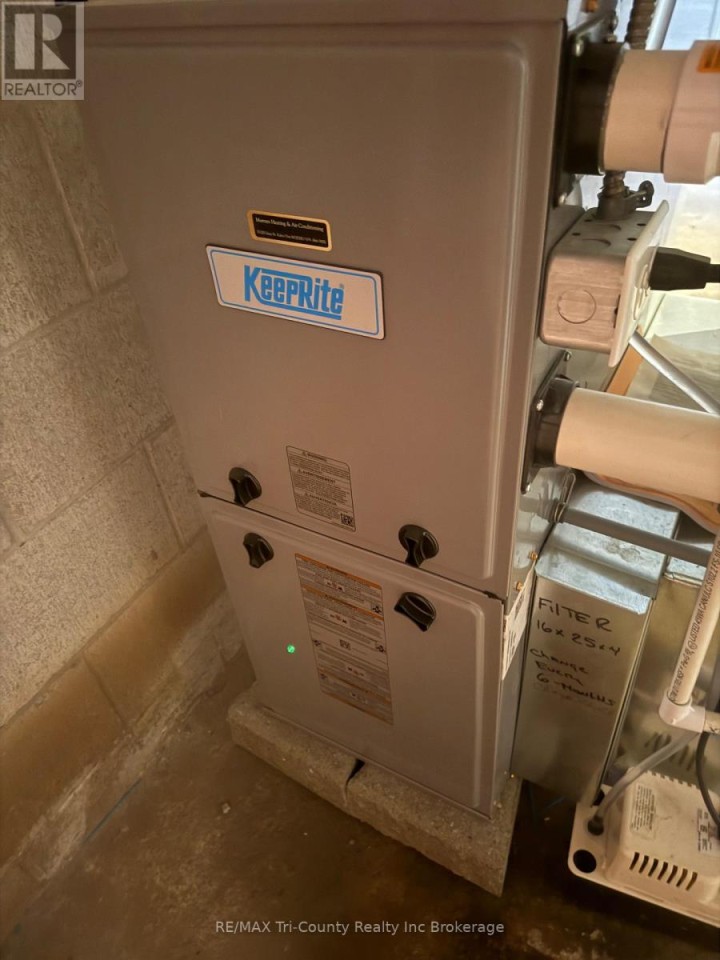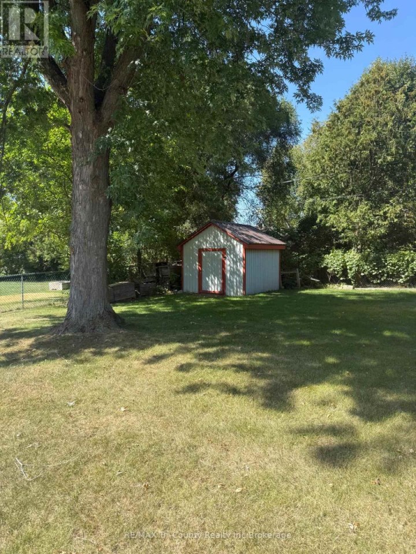
$534,900
About this House
WALKING DISTANCE TO DOWNTOWN AND PARK. 2 bedroom Brick bungalow with attached garage. New floors throughout except bathroom. Kitchen cabinetry replaced 5 years ago. Fireplace in living room. Fridge/stove/OTC microwave, washer/dryer included. Entry stairs to basement in garage. 3 pce bath in basement with laundry. Newer shingles. Central air conditioning in 2022. Big backyard with lots of room for a garden and the kids/dog. Cement patio. Shed. Mature neighbourhood. Quiet, tree lined street. (id:14735)
More About The Location
Cross Streets: Parkwood/Fairfield. ** Directions: east on Parkwood to Fairfield Cres.
Listed by RE/MAX Tri-County Realty Inc Brokerage.
 Brought to you by your friendly REALTORS® through the MLS® System and TDREB (Tillsonburg District Real Estate Board), courtesy of Brixwork for your convenience.
Brought to you by your friendly REALTORS® through the MLS® System and TDREB (Tillsonburg District Real Estate Board), courtesy of Brixwork for your convenience.
The information contained on this site is based in whole or in part on information that is provided by members of The Canadian Real Estate Association, who are responsible for its accuracy. CREA reproduces and distributes this information as a service for its members and assumes no responsibility for its accuracy.
The trademarks REALTOR®, REALTORS® and the REALTOR® logo are controlled by The Canadian Real Estate Association (CREA) and identify real estate professionals who are members of CREA. The trademarks MLS®, Multiple Listing Service® and the associated logos are owned by CREA and identify the quality of services provided by real estate professionals who are members of CREA. Used under license.
Features
- MLS®: X12423524
- Type: House
- Bedrooms: 2
- Bathrooms: 2
- Square Feet: 700 sqft
- Full Baths: 2
- Parking: 5 (, Garage)
- Fireplaces: 1
- Storeys: 1 storeys
- Construction: Block
Rooms and Dimensions
- Recreational, Games room: 5.35 m x 3.9 m
- Laundry room: 5.7 m x 3.4 m
- Other: 5.35 m x 3.9 m
- Bedroom: 3.5 m x 3.15 m
- Primary Bedroom: 3.7 m x 3.15 m
- Bathroom: 2.1 m x 1.7 m
- Kitchen: 6 m x 4.25 m
- Living room: 4.7 m x 4.25 m

