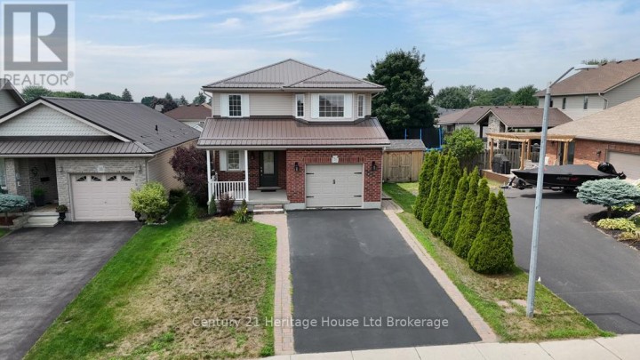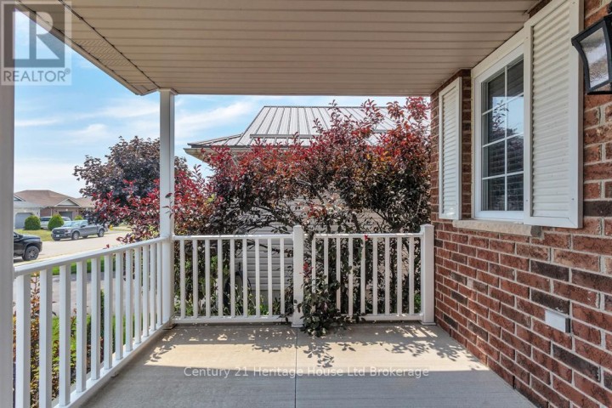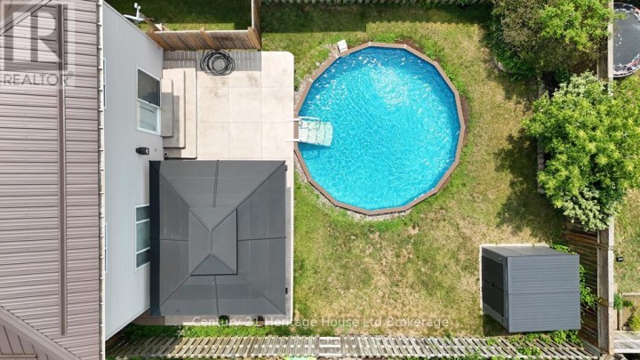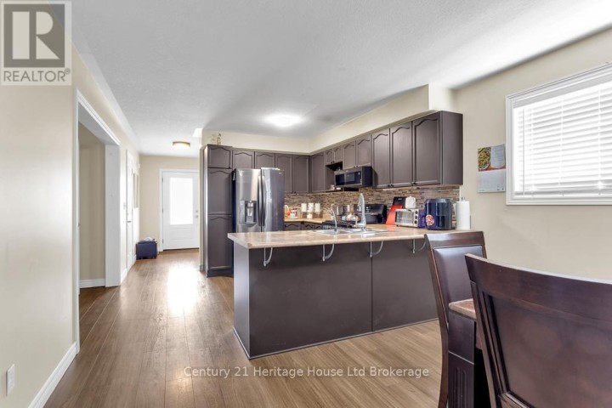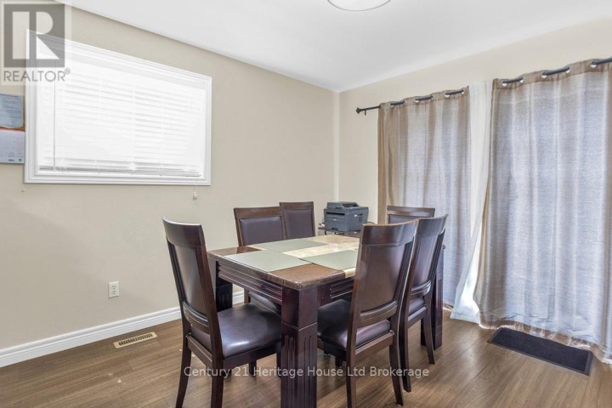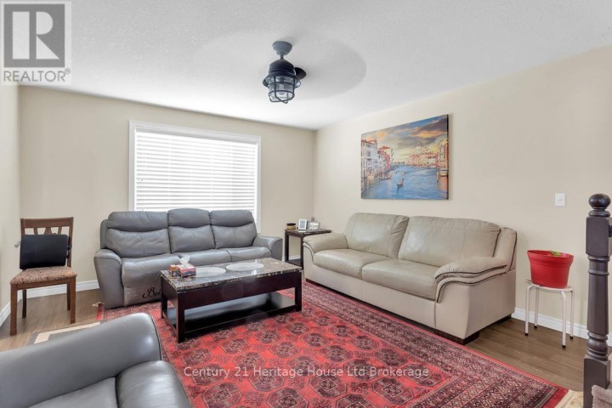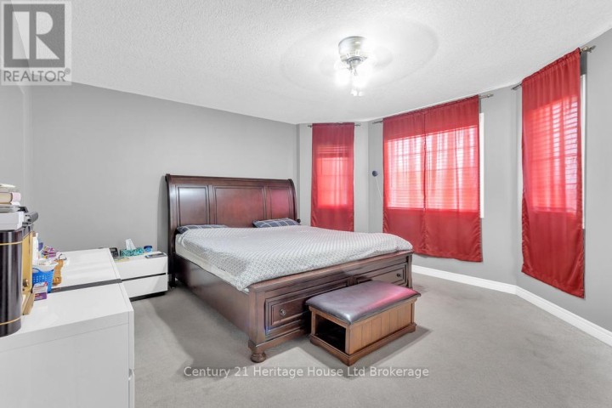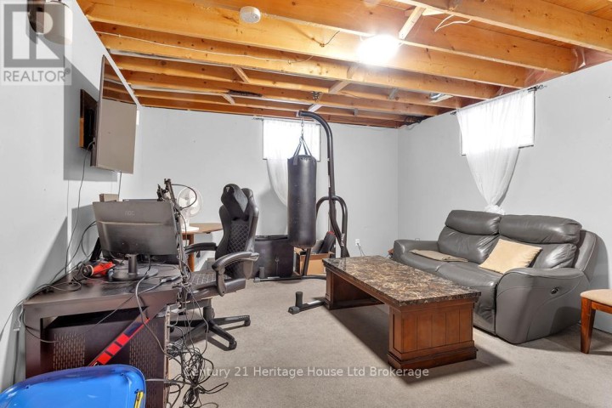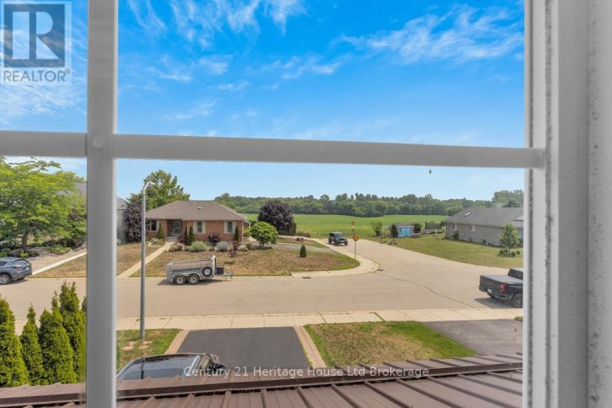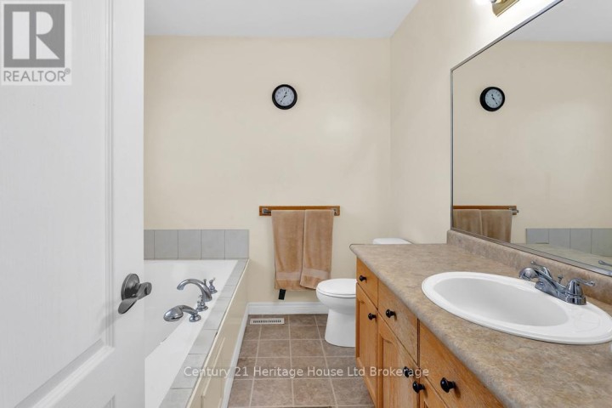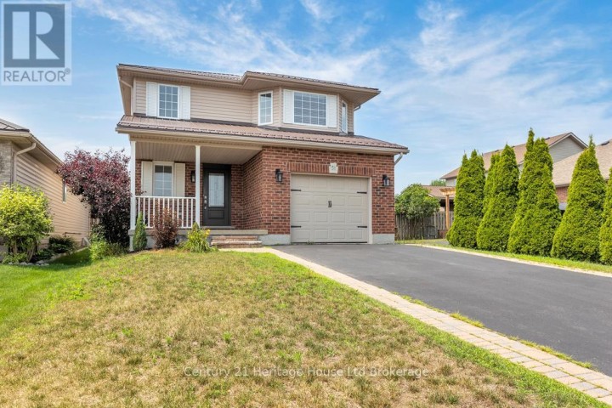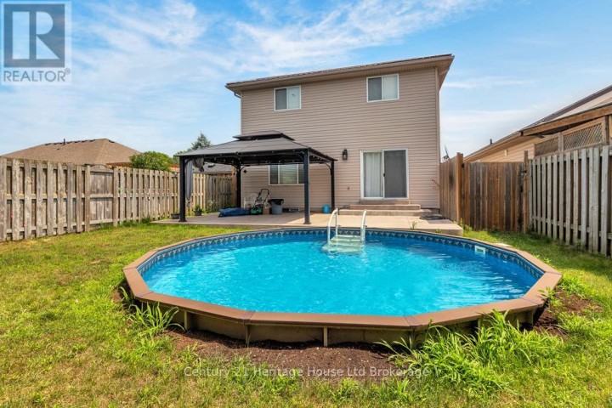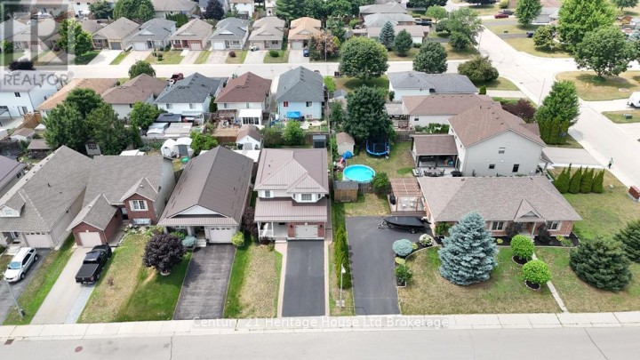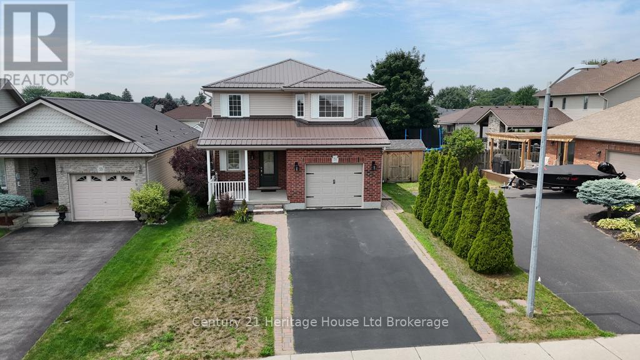
$619,900
About this House
Welcome to this charming 2-storey home on the east side of Tillsonburg, perfectly designed for family living. Offering 3 spacious bedrooms on the upper level and an additional bedroom in the partially finished basement, there\'s room for everyone or the flexibility for a guest suite or home office. With 2 full bathrooms plus a convenient main-floor powder room, busy mornings are a breeze. Located in a desirable, family-friendly neighbourhood near parks and schools, this home sits on a quiet street where kids ride bikes and neighbours wave hello. The backyard is your private summer retreat, featuring a refreshing pool and a gazebo for shaded relaxation. The ideal balance of comfort and convenience not too big, not too small, just right for making lifelong memories. (id:14735)
More About The Location
Cross Streets: Tillson. ** Directions: From Tillson Ave turn east onto Barker property on right.
Listed by Century 21 Heritage House Ltd Brokerage.
 Brought to you by your friendly REALTORS® through the MLS® System and TDREB (Tillsonburg District Real Estate Board), courtesy of Brixwork for your convenience.
Brought to you by your friendly REALTORS® through the MLS® System and TDREB (Tillsonburg District Real Estate Board), courtesy of Brixwork for your convenience.
The information contained on this site is based in whole or in part on information that is provided by members of The Canadian Real Estate Association, who are responsible for its accuracy. CREA reproduces and distributes this information as a service for its members and assumes no responsibility for its accuracy.
The trademarks REALTOR®, REALTORS® and the REALTOR® logo are controlled by The Canadian Real Estate Association (CREA) and identify real estate professionals who are members of CREA. The trademarks MLS®, Multiple Listing Service® and the associated logos are owned by CREA and identify the quality of services provided by real estate professionals who are members of CREA. Used under license.
Features
- MLS®: X12431467
- Type: House
- Bedrooms: 3
- Bathrooms: 3
- Square Feet: 1,500 sqft
- Full Baths: 2
- Half Baths: 1
- Parking: 5 (, Garage)
- Storeys: 2 storeys
- Construction: Poured Concrete
Rooms and Dimensions
- Primary Bedroom: 5.06 m x 4.38 m
- Bedroom: 2.74 m x 2.48 m
- Bedroom 2: 4.13 m x 3.51 m
- Bathroom: 2.74 m x 2.48 m
- Family room: 4.9 m x 3.92 m
- Laundry room: 2.04 m x 1.75 m
- Other: 3.26 m x 2.41 m
- Other: 2.04 m x 1.54 m
- Bedroom: 3.56 m x 3.35 m
- Living room: 6.54 m x 4.14 m
- Kitchen: 3.76 m x 3.61 m
- Dining room: 3.61 m x 3.3 m
- Foyer: 2.9 m x 2.83 m
- Bathroom: 1.82 m x 1.63 m

