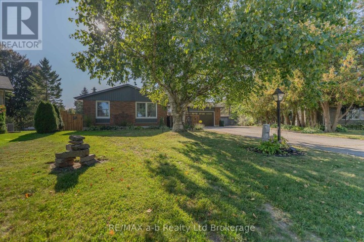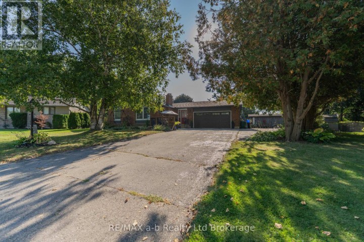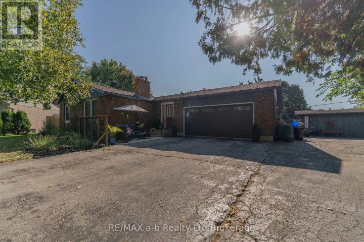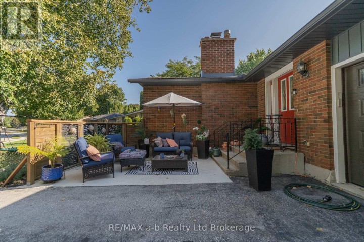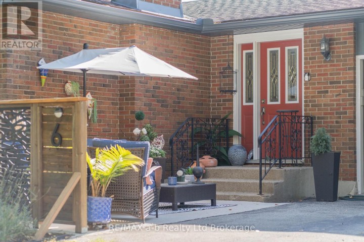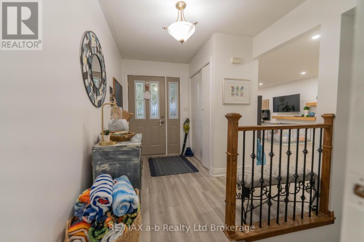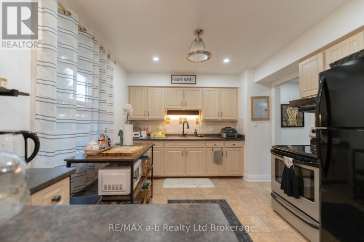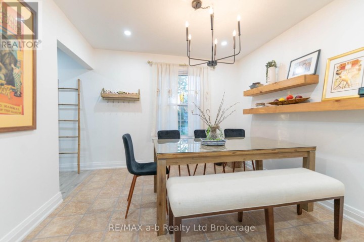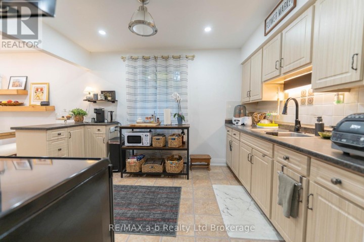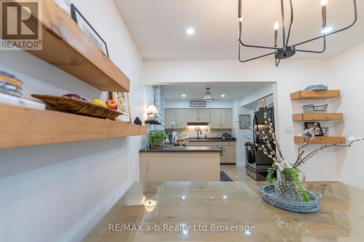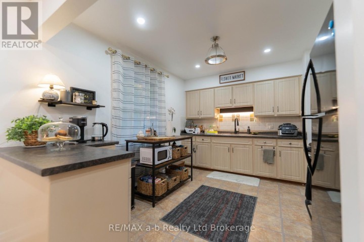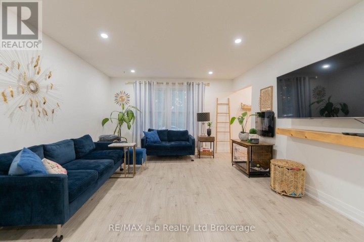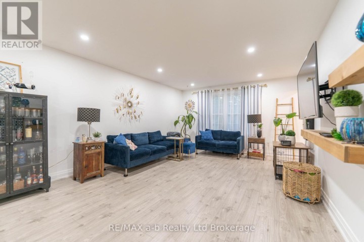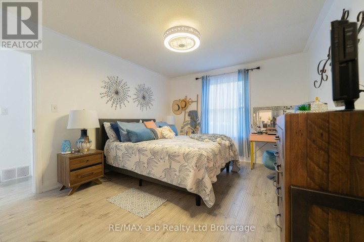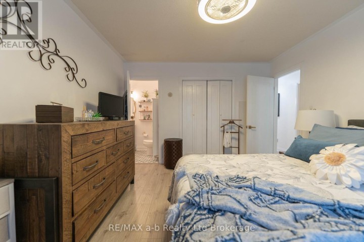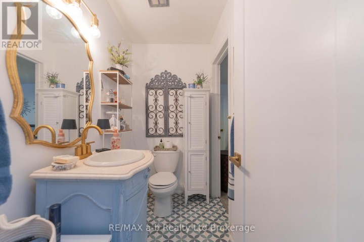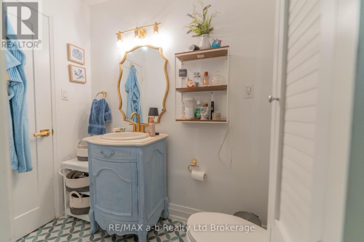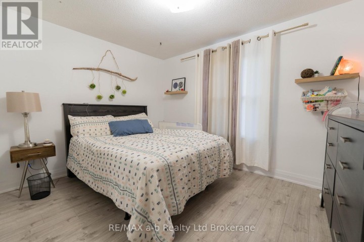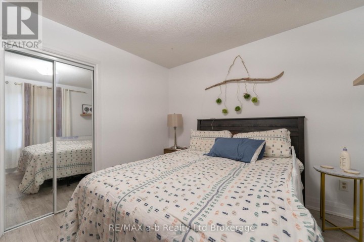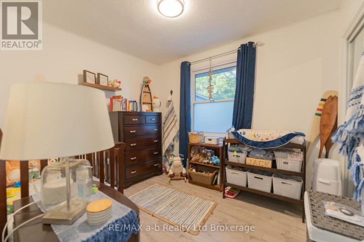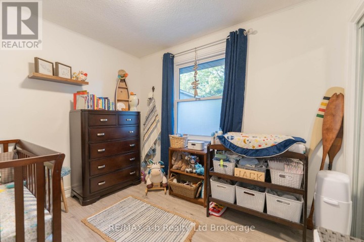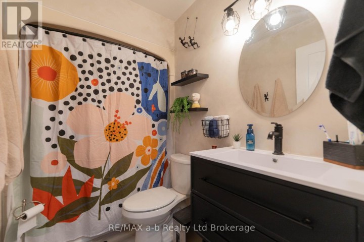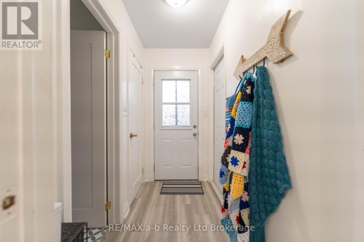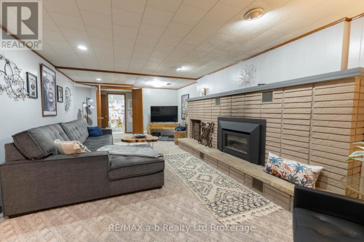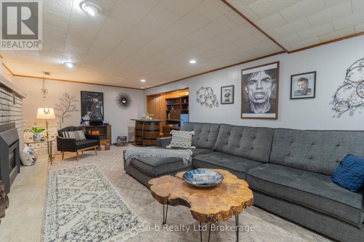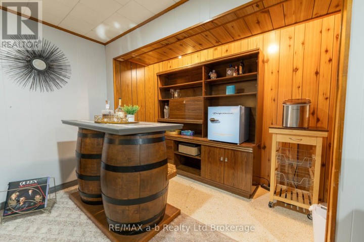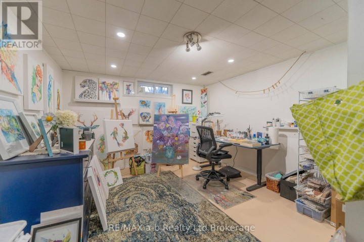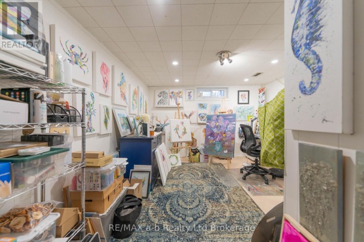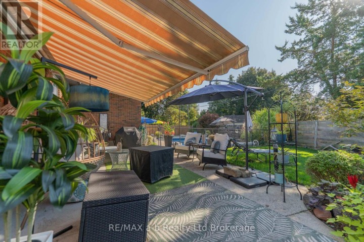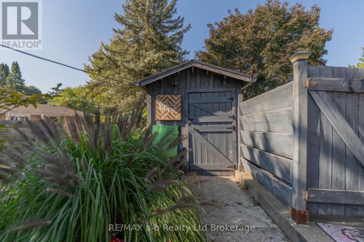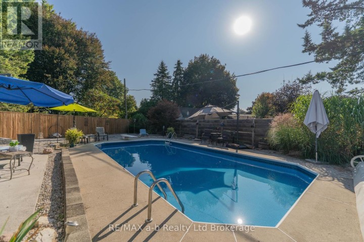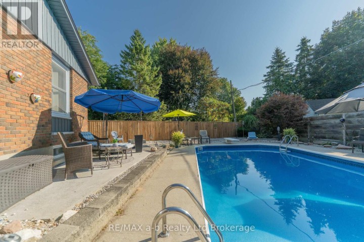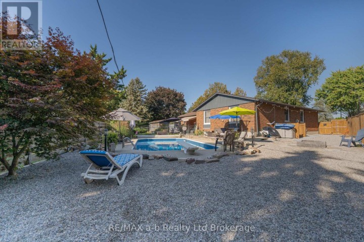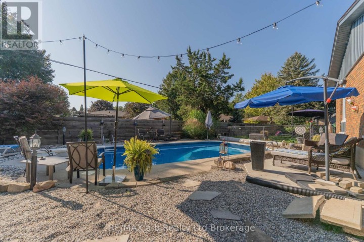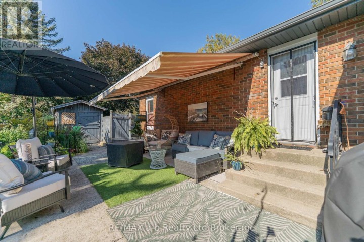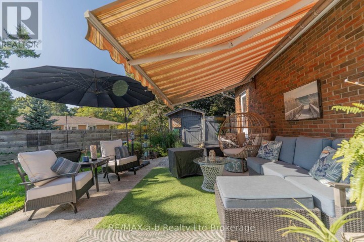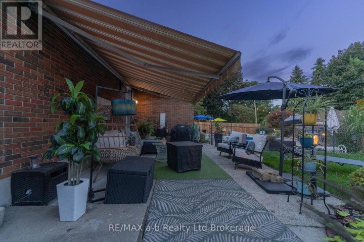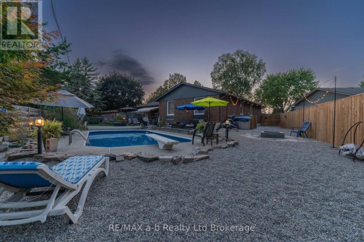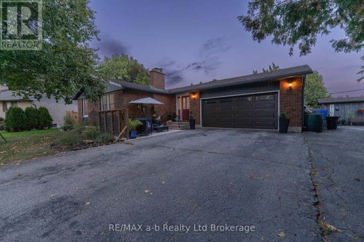
$729,999
About this House
Fresh & Updated 3 Bedroom Bungalow with In-Ground Pool! Welcome to this charming brick bungalow, ideally located just steps from Glendale High School in a well-established neighbourhood. Set on a spacious pie-shaped lot, this home offers both comfort and convenience with plenty of updates already done for you. The freshly updated living room is warm and inviting, featuring new pot lights, flooring, and paint, plus large windows that fill the space with natural light. The eat-in kitchen is perfect for everyday meals or gathering with family and friends. The primary bedroom offers access to a convenient 2-piece cheater ensuite, while the main bath has been refreshed with a newer vanity. The lower level extends your living space with a finished rec room and office area - ideal for family activities or working from home.Outside is where this property truly shines! Enjoy multiple outdoor living spaces, including a private front patio with fencing and recently poured concrete patios in the backyard. Summer days will be a dream with your own in-ground pool, set within a spacious yard designed for both relaxation and entertaining. The oversized driveway provides plenty of parking for family and guests alike.A terrific home in a fantastic location - don\'t miss this opportunity! (id:14735)
More About The Location
Cross Streets: Glendale Drive. ** Directions: Glendale Drive to Camdon Court, follow to #6.
Listed by RE/MAX a-b Realty Ltd Brokerage.
 Brought to you by your friendly REALTORS® through the MLS® System and TDREB (Tillsonburg District Real Estate Board), courtesy of Brixwork for your convenience.
Brought to you by your friendly REALTORS® through the MLS® System and TDREB (Tillsonburg District Real Estate Board), courtesy of Brixwork for your convenience.
The information contained on this site is based in whole or in part on information that is provided by members of The Canadian Real Estate Association, who are responsible for its accuracy. CREA reproduces and distributes this information as a service for its members and assumes no responsibility for its accuracy.
The trademarks REALTOR®, REALTORS® and the REALTOR® logo are controlled by The Canadian Real Estate Association (CREA) and identify real estate professionals who are members of CREA. The trademarks MLS®, Multiple Listing Service® and the associated logos are owned by CREA and identify the quality of services provided by real estate professionals who are members of CREA. Used under license.
Features
- MLS®: X12435381
- Type: House
- Bedrooms: 3
- Bathrooms: 2
- Square Feet: 1,100 sqft
- Full Baths: 1
- Half Baths: 1
- Parking: 10 (, Garage)
- Fireplaces: 1
- Storeys: 1 storeys
- Construction: Concrete
Rooms and Dimensions
- Recreational, Games room: 6.93 m x 3.73 m
- Office: 4.39 m x 3.66 m
- Foyer: 3.66 m x 1.65 m
- Living room: 4.95 m x 4.01 m
- Kitchen: 3.53 m x 3.23 m
- Eating area: 2.51 m x 3.12 m
- Primary Bedroom: 4.24 m x 3.51 m
- Bedroom 2: 3.73 m x 2.95 m
- Bedroom 3: 3.1 m x 2.64 m

