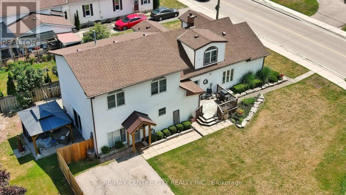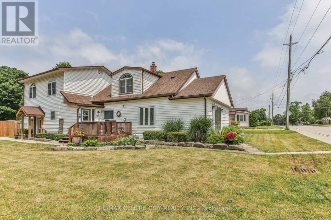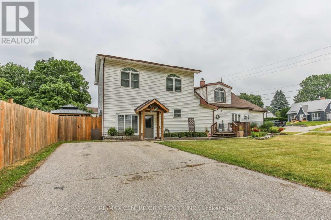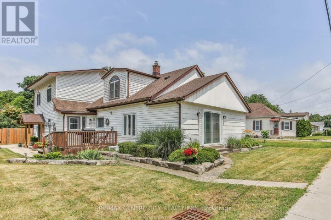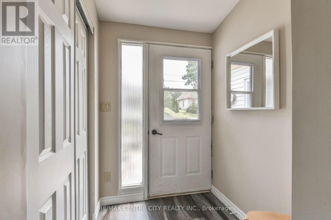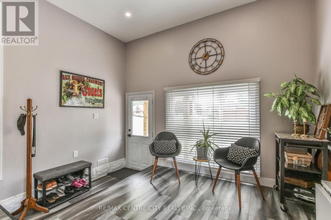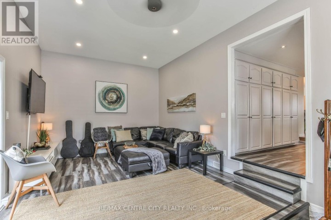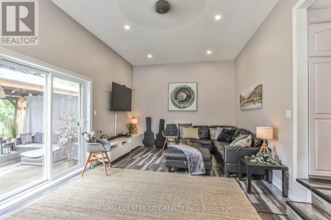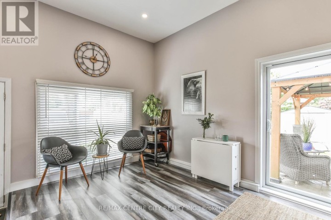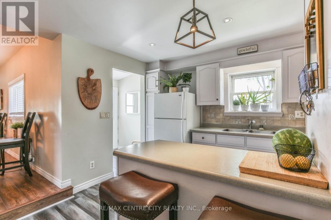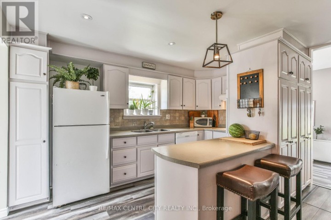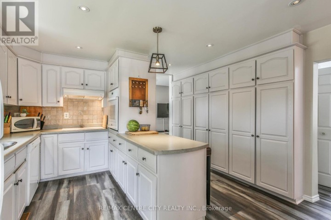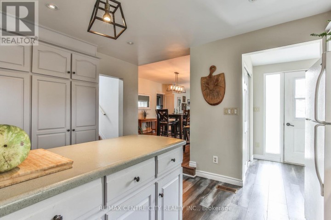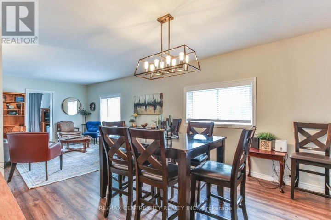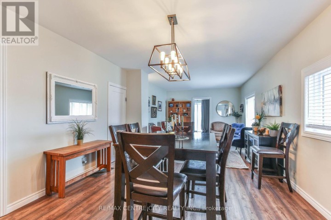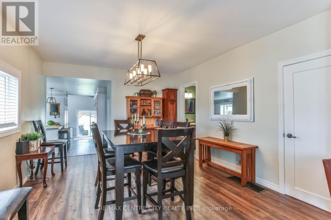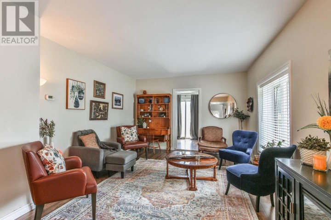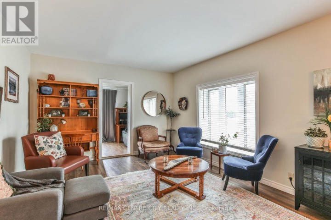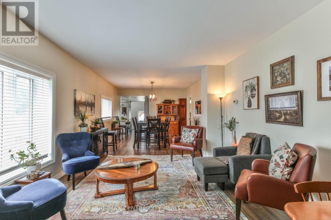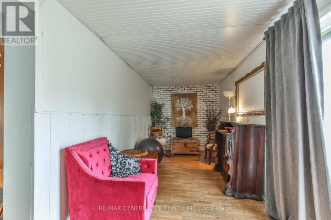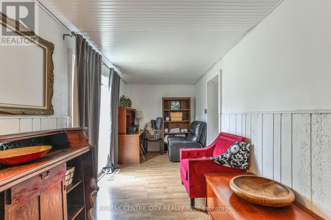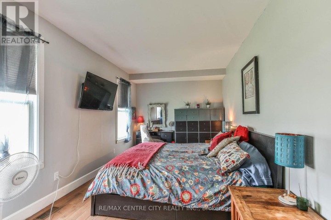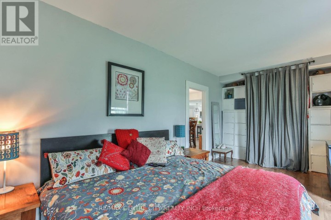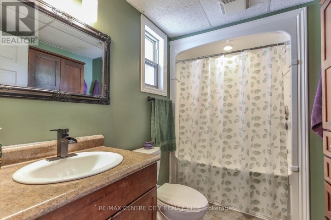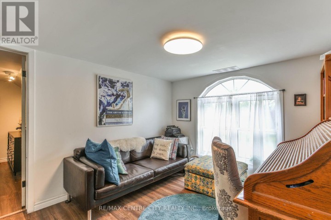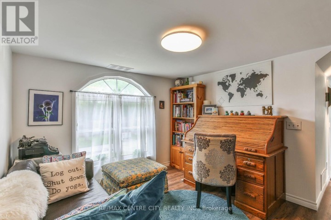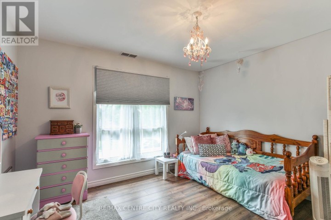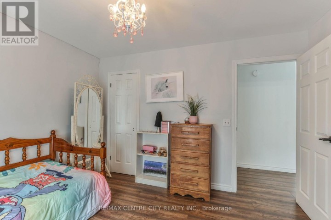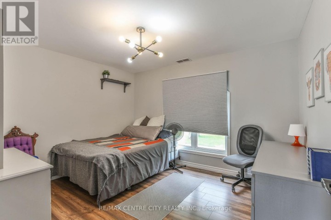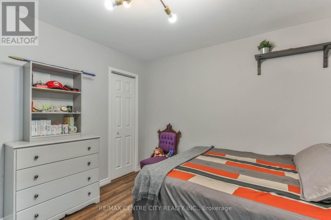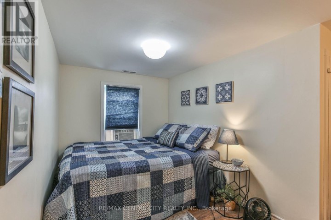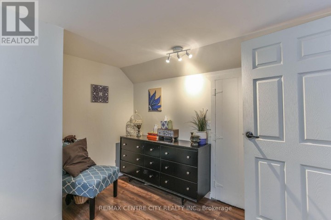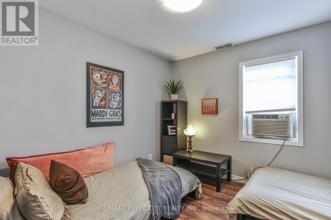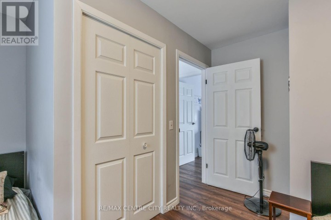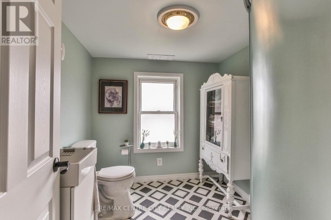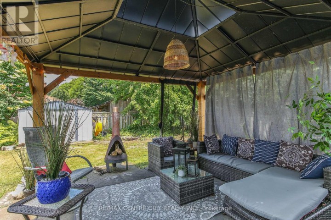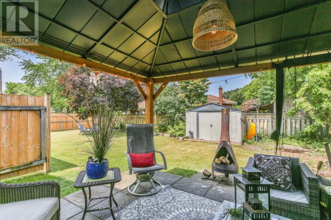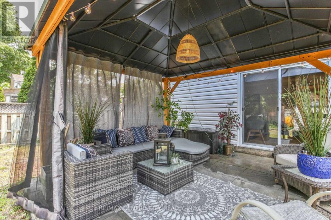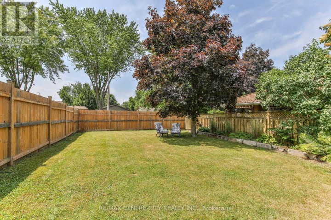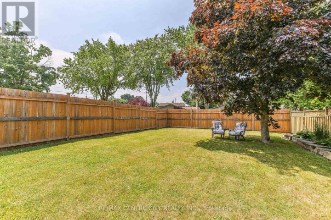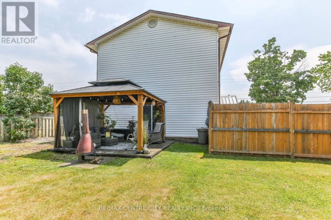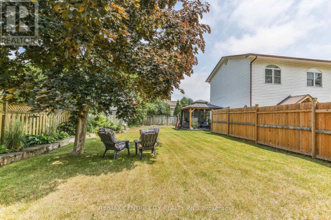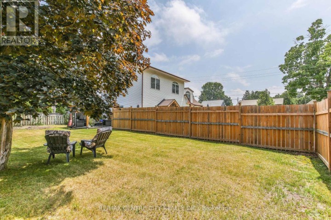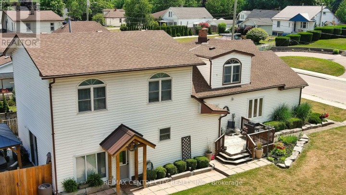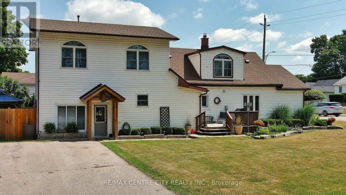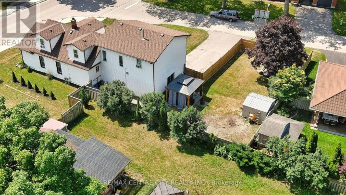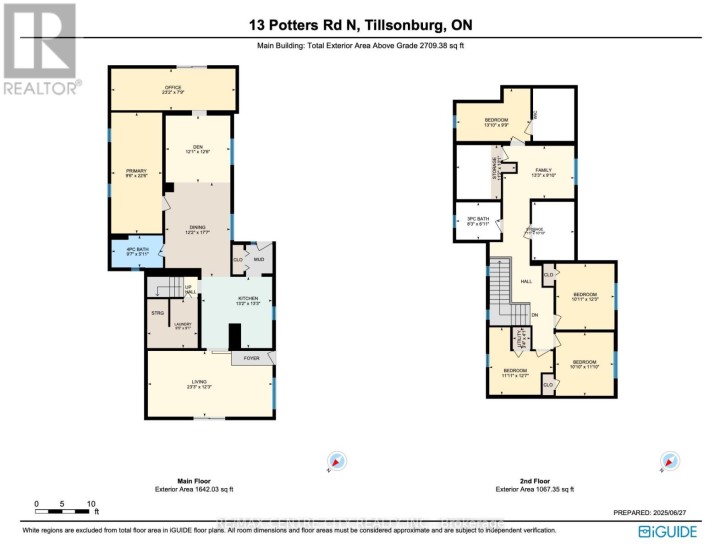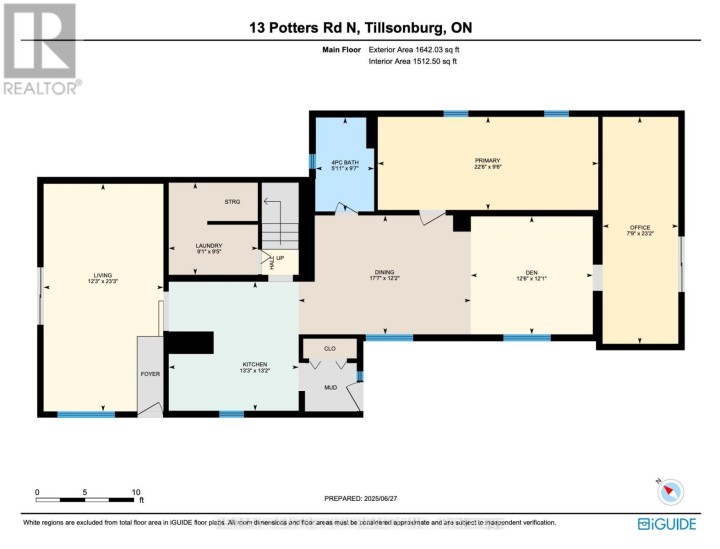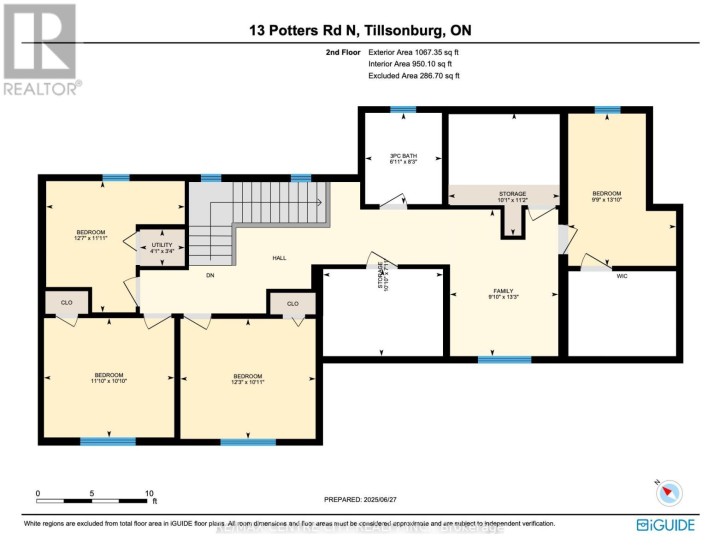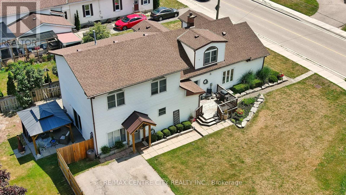
$599,900
About this House
Attention large families and multi-generational households, this is the home you\'ve been waiting for! Located on desirable Potters Road in Tillsonburg, on a beautiful corner lot. This charming and spacious 1.5-storey home offers over 5 bedrooms, two separate living areas, two dedicated office spaces, and a flexible layout that easily accommodates extended family living, growing households, or work-from-home professionals. Beautifully updated throughout, the main floor features a bright living room, a formal dining area, and a generous kitchen complete with abundance of cabinetry. The main-floor primary bedroom provides convenience and privacy, located near the fully renovated 4-piece bathroom and main-floor laundry. Upstairs, you\'ll find four large bedrooms, a 3-piece bathroom, and plenty of storage. This home offers two distinct living areas, including the original living room and a converted bonus room (former attached garage), ideal for use as a second family room, recreational space or a home office. Outside, enjoy a fully fenced, private backyard with mature trees and a beautiful gazebo ideal for relaxing or entertaining. A double-wide asphalt driveway provides ample parking. Key Updates Include: Roof (2022) Fence (2021) Gazebo (2022) Shed (2022) Exterior gables and lighting (2022) Owned water heater (2025) Located in a quiet, family-friendly neighbourhood close to shopping, schools, and everyday amenities, this move-in-ready home offers the space, flexibility, and comfort your family needs plus the perfect setup for working or learning from home. (id:14735)
More About The Location
Cross Streets: POTTERS & ELEANOR. ** Directions: FROM SIMCOE STREET, TURN ONTO POTTERS RD, PROPERTY ON THE CORNER OF POTTERS AND ELEANOR.
Listed by RE/MAX CENTRE CITY REALTY INC..
 Brought to you by your friendly REALTORS® through the MLS® System and TDREB (Tillsonburg District Real Estate Board), courtesy of Brixwork for your convenience.
Brought to you by your friendly REALTORS® through the MLS® System and TDREB (Tillsonburg District Real Estate Board), courtesy of Brixwork for your convenience.
The information contained on this site is based in whole or in part on information that is provided by members of The Canadian Real Estate Association, who are responsible for its accuracy. CREA reproduces and distributes this information as a service for its members and assumes no responsibility for its accuracy.
The trademarks REALTOR®, REALTORS® and the REALTOR® logo are controlled by The Canadian Real Estate Association (CREA) and identify real estate professionals who are members of CREA. The trademarks MLS®, Multiple Listing Service® and the associated logos are owned by CREA and identify the quality of services provided by real estate professionals who are members of CREA. Used under license.
Features
- MLS®: X12439497
- Type: House
- Bedrooms: 5
- Bathrooms: 2
- Square Feet: 2,000 sqft
- Full Baths: 2
- Parking: 6 (No Garage)
- Fireplaces: 1
- Storeys: 1.5 storeys
- Construction: Block
Rooms and Dimensions
- Bedroom: 3.32 m x 3.74 m
- Bedroom: 3.3 m x 3.6 m
- Bedroom: 4.21 m x 2.98 m
- Family room: 4.05 m x 2.99 m
- Other: 2.41 m x 3.31 m
- Other: 3.4 m x 3.08 m
- Utility room: 1.01 m x 1.24 m
- Bathroom: 2.52 m x 2.12 m
- Bedroom: 3.63 m x 3.83 m
- Bathroom: 1.82 m x 2.93 m
- Den: 3.68 m x 5.36 m
- Dining room: 3.71 m x 5.36 m
- Kitchen: 4.02 m x 4.05 m
- Laundry room: 2.87 m x 2.78 m
- Living room: 7.09 m x 3.74 m
- Office: 7.07 m x 2.36 m
- Primary Bedroom: 2.9 m x 6.87 m

