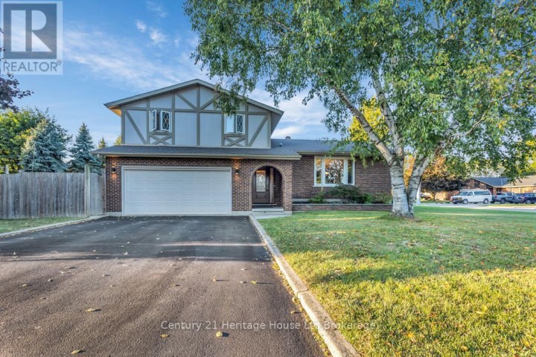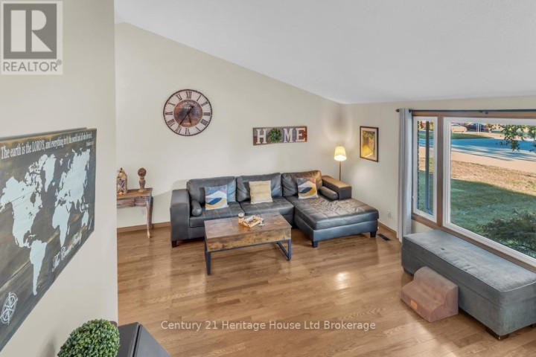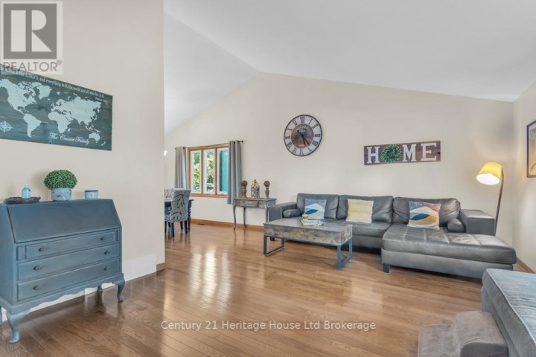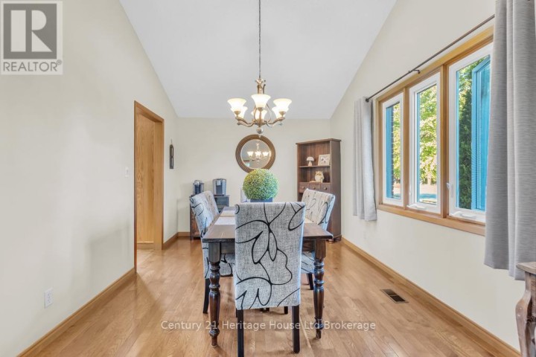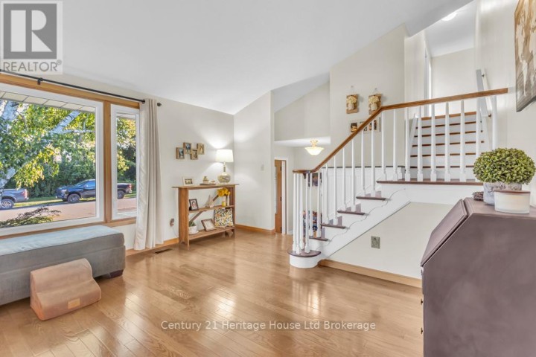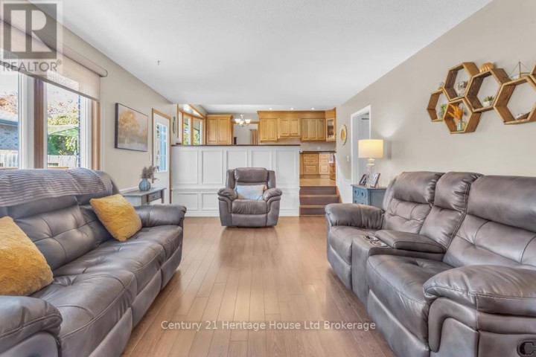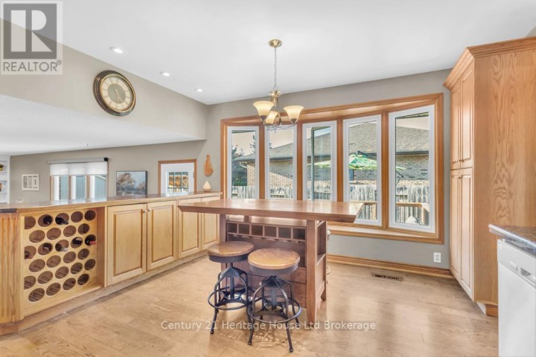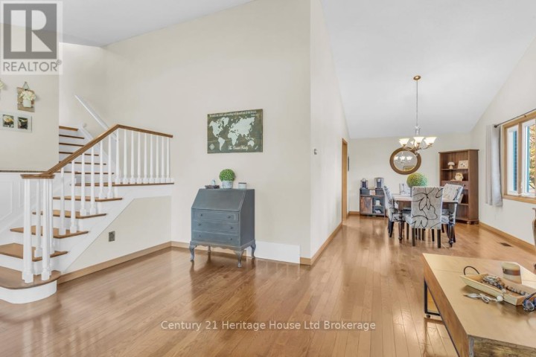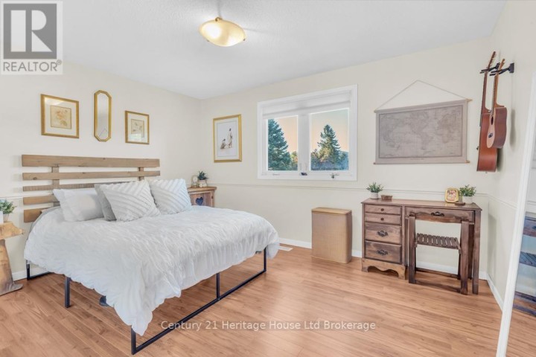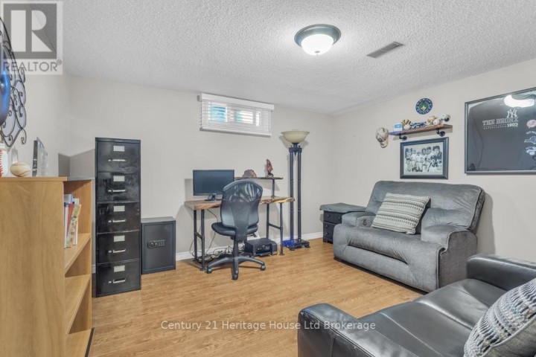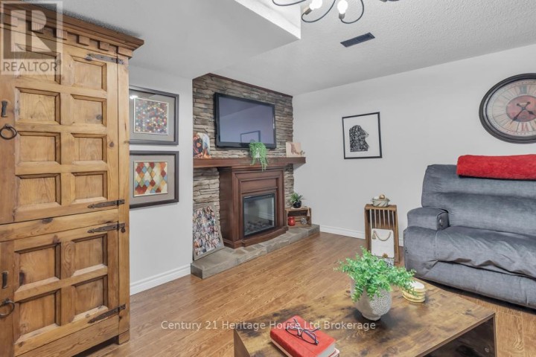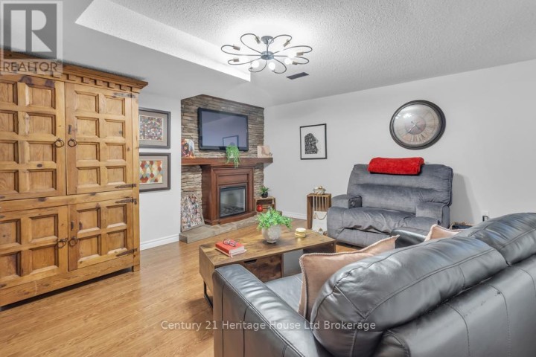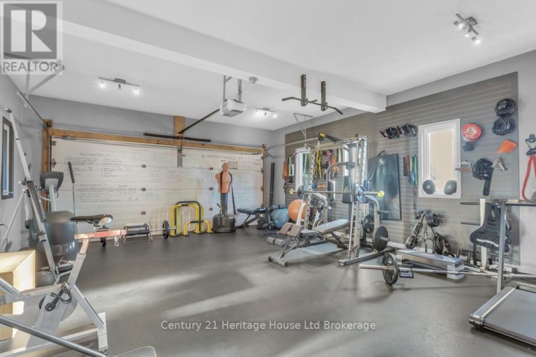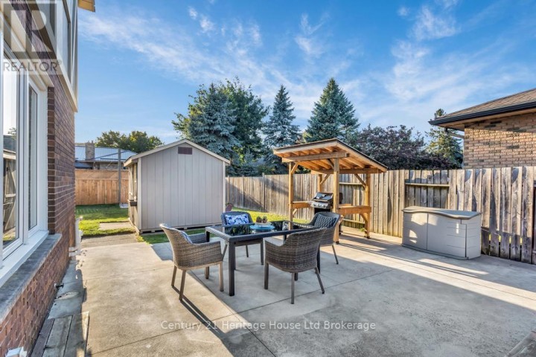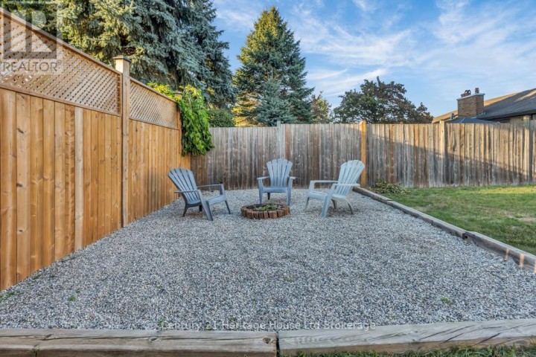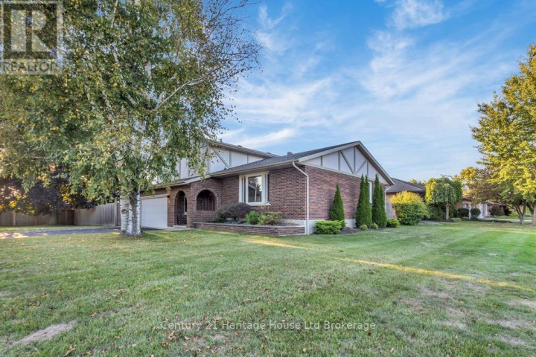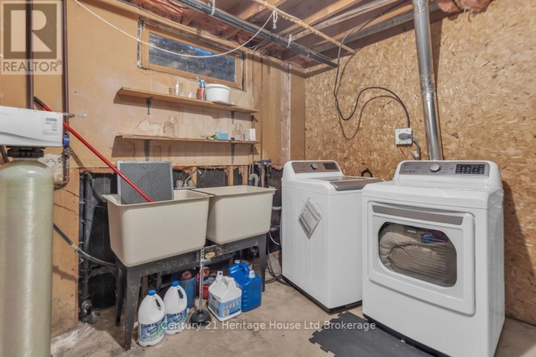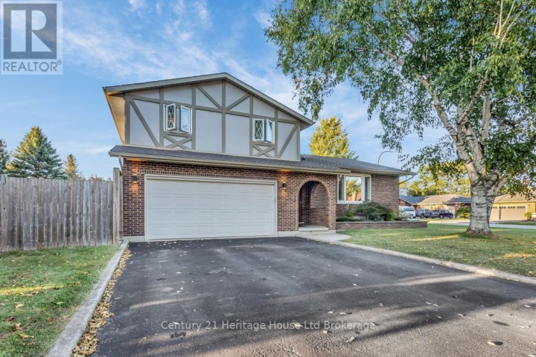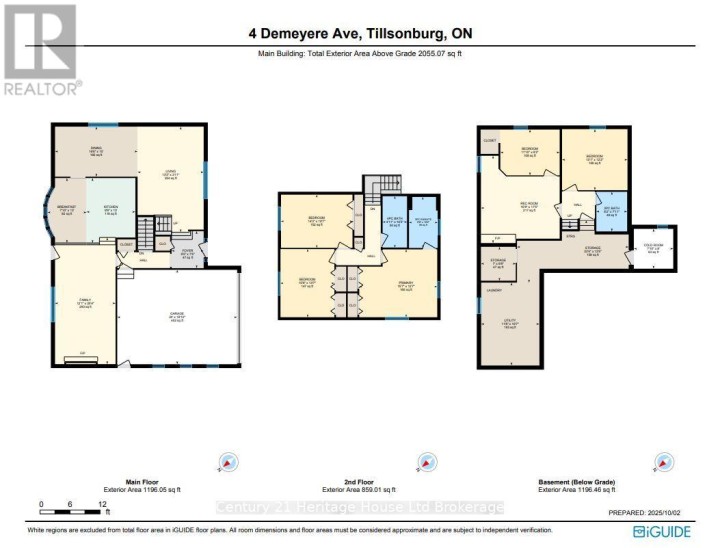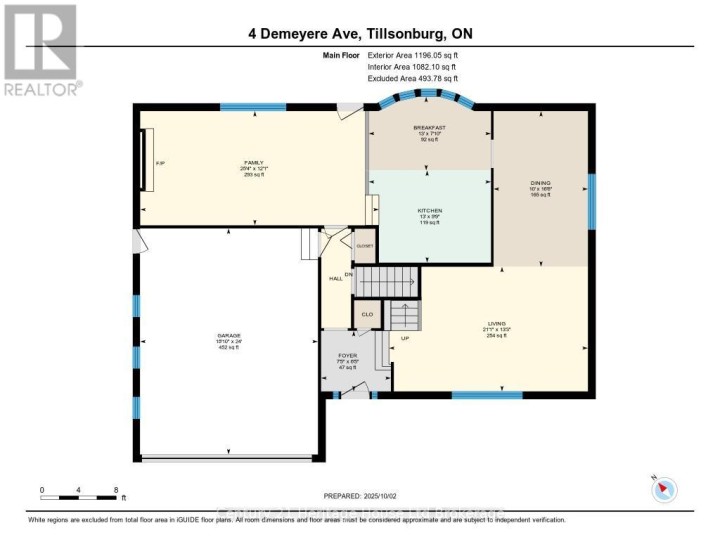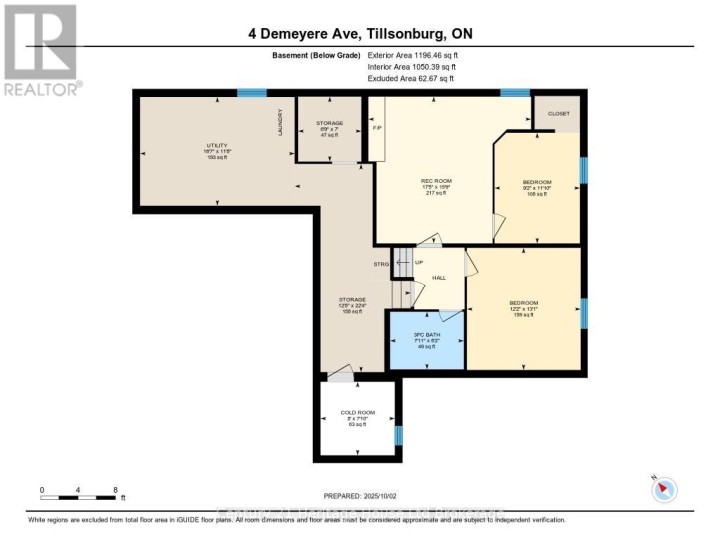
$749,900
About this House
Welcome to 4 Demeyere Avenue, Tillsonburg a family-friendly home in a sought-after Annadale neighbourhood! This move in ready 2-storey home offers the perfect blend of space, comfort, and location. Featuring 3 spacious bedrooms upstairs plus , there\'s plenty of room for a growing family, home office, or overnight guests. The home boasts 3 full bathrooms, making busy mornings a breeze. The bright and inviting main floor offers a large living room, an open dining area, and a well-designed kitchen with ample counter space and cabinetry. The finished lower level expands your living options with a rec room and home office. Step outside to enjoy a private backyard under the gazebo, your summer retreat for entertaining, barbecues, or simply relaxing in the shade. Located in a quiet, family-oriented neighbourhood, this home is close to schools, parks, and all of Tillsonburgs amenities. It\'s the kind of street where neighbours wave and kids ride bikes, a true community setting. (id:14735)
More About The Location
Cross Streets: MAPLE. ** Directions: FROM TILLSON AVE. TURN EAST ON BROCK ST. E. THEN NORTH ON MAPLE THEN EAST ON DEMEYER PROPERTY ON LEFT.
Listed by Century 21 Heritage House Ltd Brokerage.
 Brought to you by your friendly REALTORS® through the MLS® System and TDREB (Tillsonburg District Real Estate Board), courtesy of Brixwork for your convenience.
Brought to you by your friendly REALTORS® through the MLS® System and TDREB (Tillsonburg District Real Estate Board), courtesy of Brixwork for your convenience.
The information contained on this site is based in whole or in part on information that is provided by members of The Canadian Real Estate Association, who are responsible for its accuracy. CREA reproduces and distributes this information as a service for its members and assumes no responsibility for its accuracy.
The trademarks REALTOR®, REALTORS® and the REALTOR® logo are controlled by The Canadian Real Estate Association (CREA) and identify real estate professionals who are members of CREA. The trademarks MLS®, Multiple Listing Service® and the associated logos are owned by CREA and identify the quality of services provided by real estate professionals who are members of CREA. Used under license.
Features
- MLS®: X12440820
- Type: House
- Bedrooms: 3
- Bathrooms: 3
- Square Feet: 1,500 sqft
- Full Baths: 3
- Parking: 6 (, Garage)
- Fireplaces: 1
- Storeys: 2 storeys
- Construction: Poured Concrete
Rooms and Dimensions
- Primary Bedroom: 4.75 m x 4.13 m
- Bedroom: 4.36 m x 3.24 m
- Bedroom 2: 4.15 m x 3.28 m
- Bathroom: 3.11 m x 1.75 m
- Bathroom: 3.12 m x 1.49 m
- Office: 3.99 m x 3.72 m
- Den: 3.61 m x 2.79 m
- Recreational, Games room: 5.32 m x 4.79 m
- Bathroom: 2.41 m x 1.88 m
- Other: 6.8 m x 3.79 m
- Other: 2.12 m x 2.06 m
- Utility room: 5.05 m x 3.55 m
- Cold room: 2.43 m x 2.4 m
- Family room: 7.71 m x 3.69 m
- Living room: 6.43 m x 4.03 m
- Dining room: 5.03 m x 3.05 m
- Kitchen: 3.95 m x 2.98 m
- Eating area: 3.95 m x 2.38 m

