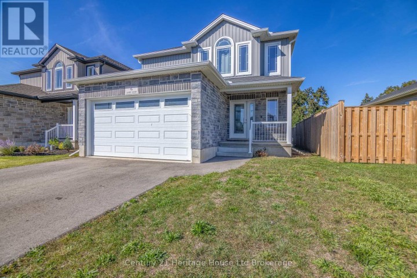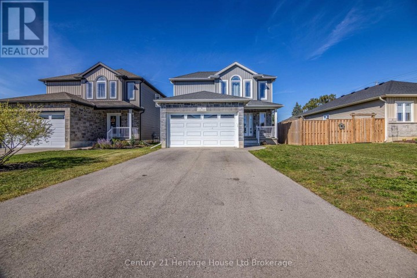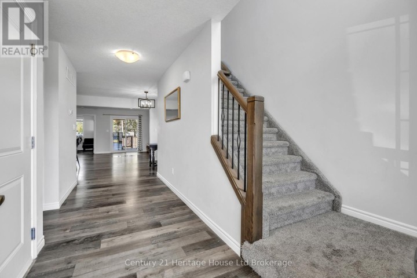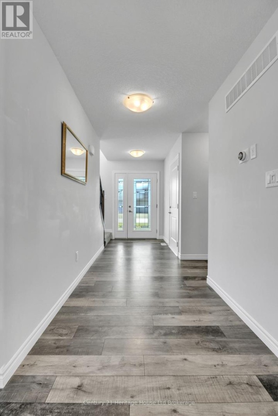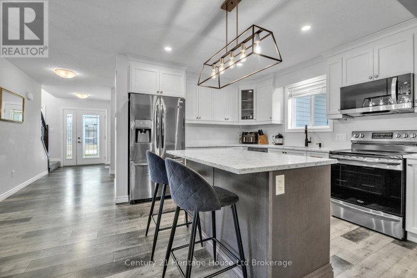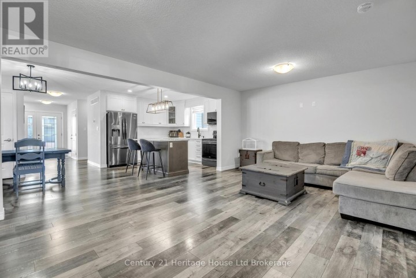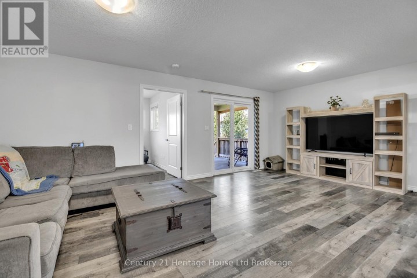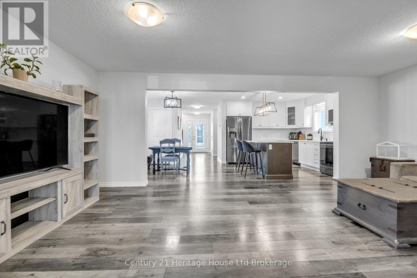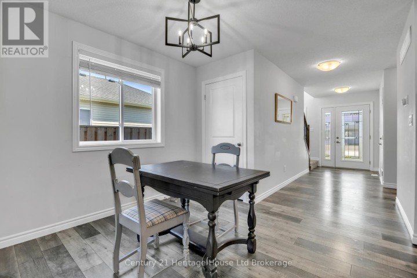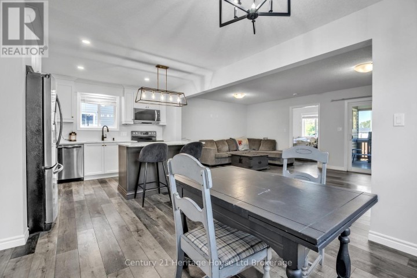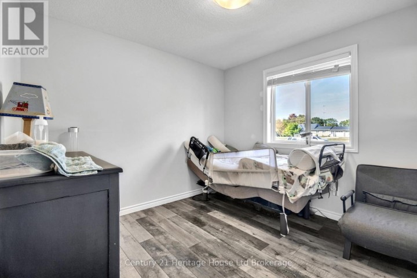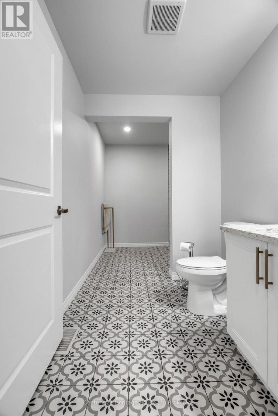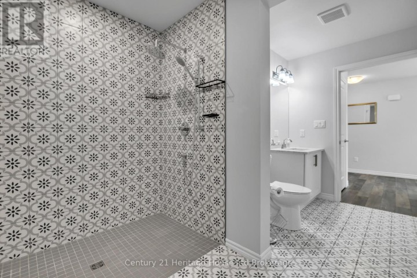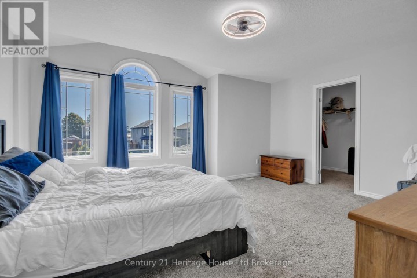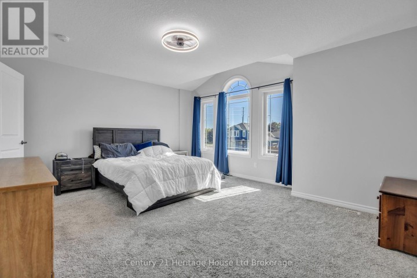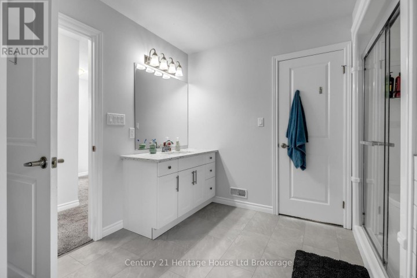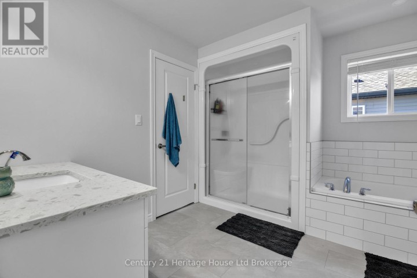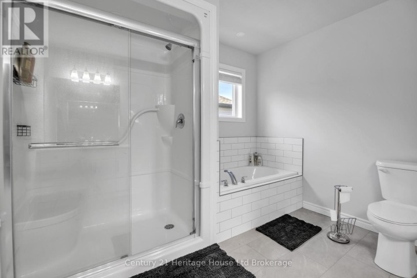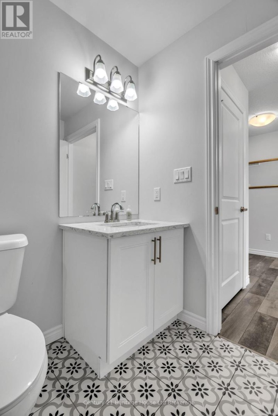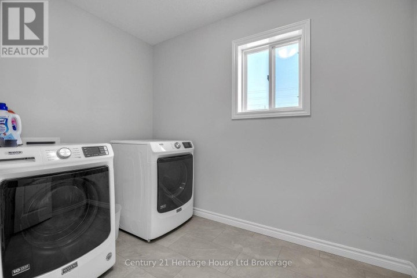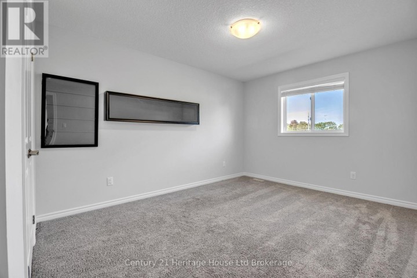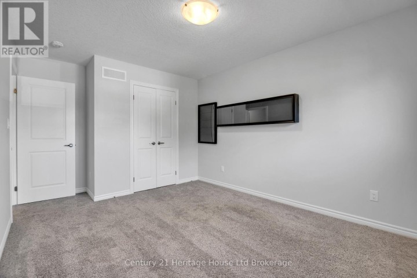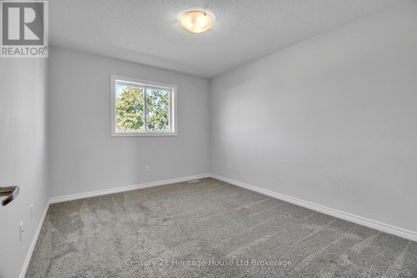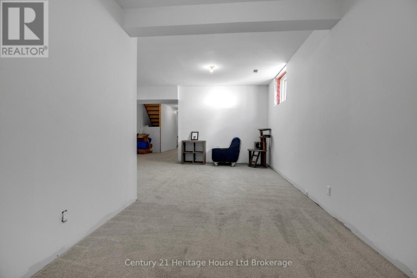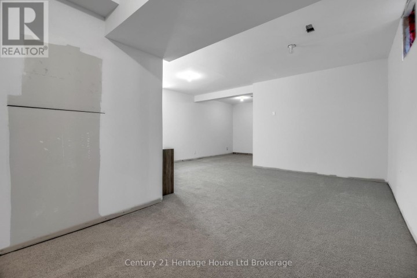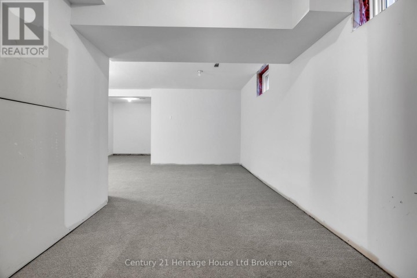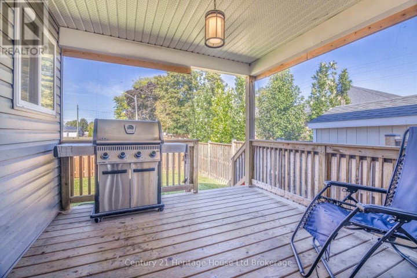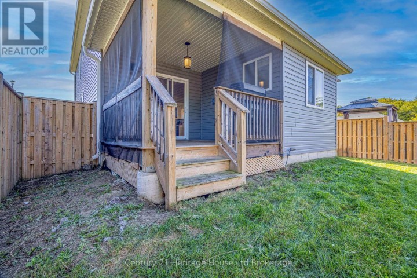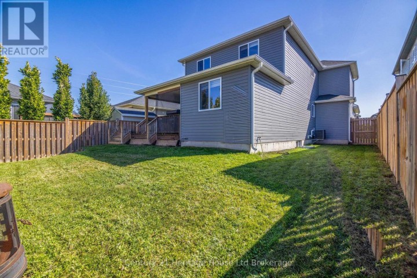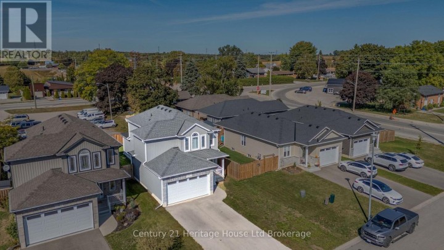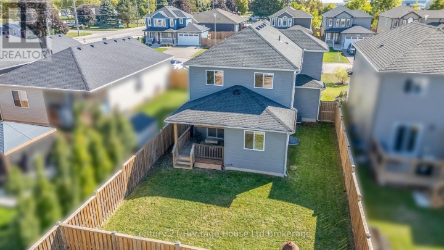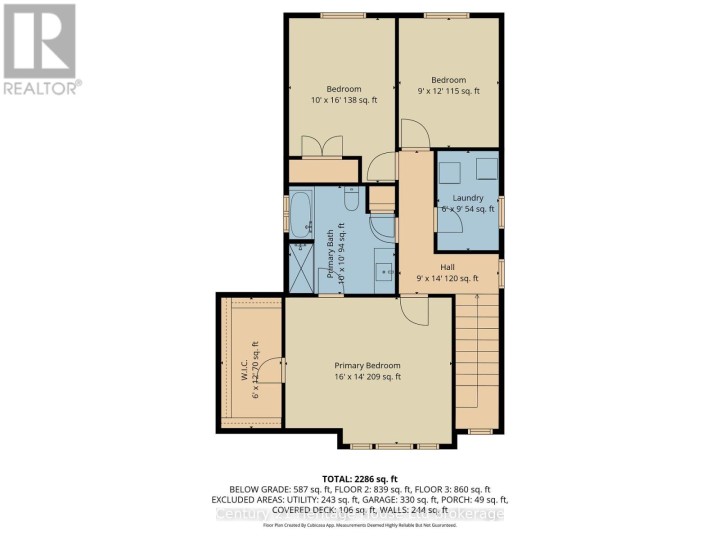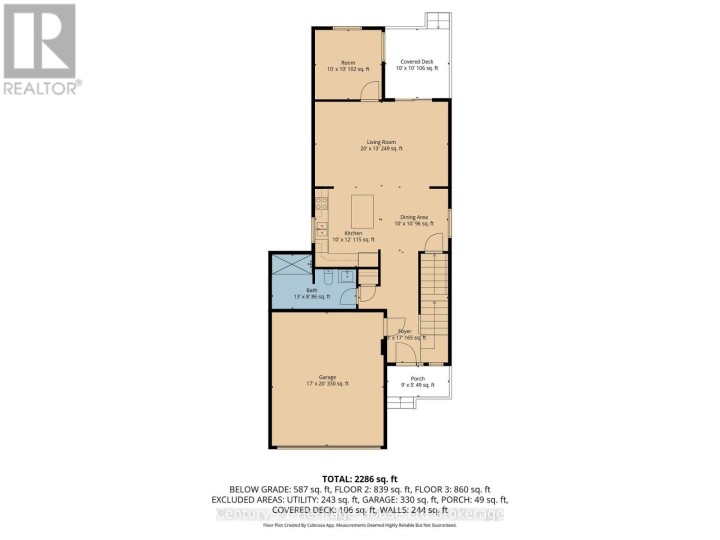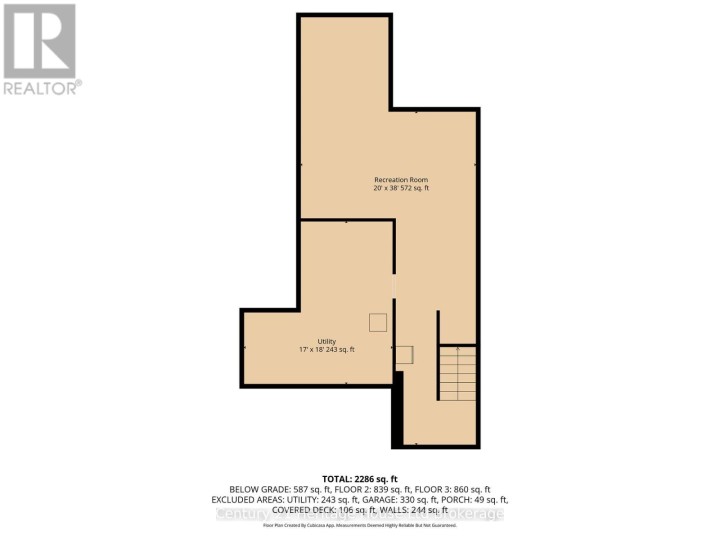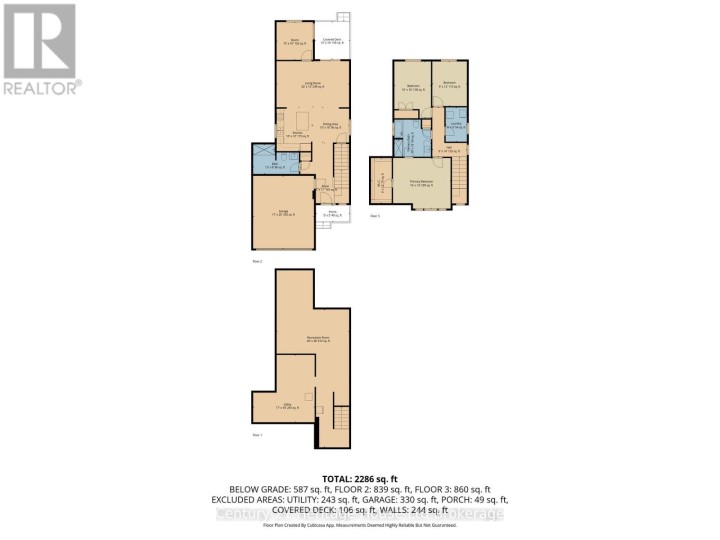
$649,900
About this House
Welcome to this modern 2019 custom-built home, thoughtfully designed with barrier-free accessibility. Tucked away on a quiet cul-de-sac in a desirable, family-friendly neighbourhood, this home combines comfort, functionality, and style. The open-concept main floor features a bright kitchen with quartz countertops, seamlessly flowing into the living room with walk-out access to a covered rear deck, ideal for year-round enjoyment. The fully fenced backyard offers plenty of space for children, pets, or gardening. Upstairs, the spacious primary suite includes a large walk-in closet and private access to a Jack & Jill 4-piece bathroom. Two additional generously sized bedrooms and the convenience of second-floor laundry make everyday living simple and efficient. Accessibility Highlight: The main floor was custom designed for handicap accessibility, featuring a bedroom with wide doorways and a 3-piece accessible bathroom complete with an oversized roll-in shower. This layout provides true wheelchair-friendly living perfect for in-laws, multi-generational families, or anyone seeking single-level convenience. The finished lower level offers a generous rec room, while the attached 2-car garage and paved driveway provide ample parking. Practical upgrades include on-demand hot water, gas BBQ hookup, and modern finishes throughout making this home fully move-in ready. With flexible closing available, 6 Sandy Court is the perfect blend of modern living and accessible design. (id:14735)
More About The Location
Cross Streets: Sandy Court & Tillson Ave. ** Directions: On Highway 19 (North Street), head South onto Tillson Ave. Take first right onto Sandy Court.
Listed by Century 21 Heritage House Ltd Brokerage.
 Brought to you by your friendly REALTORS® through the MLS® System and TDREB (Tillsonburg District Real Estate Board), courtesy of Brixwork for your convenience.
Brought to you by your friendly REALTORS® through the MLS® System and TDREB (Tillsonburg District Real Estate Board), courtesy of Brixwork for your convenience.
The information contained on this site is based in whole or in part on information that is provided by members of The Canadian Real Estate Association, who are responsible for its accuracy. CREA reproduces and distributes this information as a service for its members and assumes no responsibility for its accuracy.
The trademarks REALTOR®, REALTORS® and the REALTOR® logo are controlled by The Canadian Real Estate Association (CREA) and identify real estate professionals who are members of CREA. The trademarks MLS®, Multiple Listing Service® and the associated logos are owned by CREA and identify the quality of services provided by real estate professionals who are members of CREA. Used under license.
Features
- MLS®: X12442453
- Type: House
- Bedrooms: 4
- Bathrooms: 2
- Square Feet: 1,500 sqft
- Full Baths: 2
- Parking: 5 (, No Garage)
- Storeys: 2 storeys
- Construction: Poured Concrete
Rooms and Dimensions
- Recreational, Games room: 6.32 m x 4.85 m
- Utility room: 5.23 m x 4.34 m
- Living room: 6.15 m x 4.72 m
- Dining room: 3.81 m x 3.25 m
- Bathroom: 2.13 m x 0.91 m
- Foyer: 2.23 m x 1.6 m
- Laundry room: 2.23 m x 1.6 m
- Primary Bedroom: 4.72 m x 4.27 m
- Bedroom 2: 3.35 m x 3.18 m
- Bedroom 3: 3.35 m x 2.87 m
- Bathroom: 3.1 m x 1.6 m

